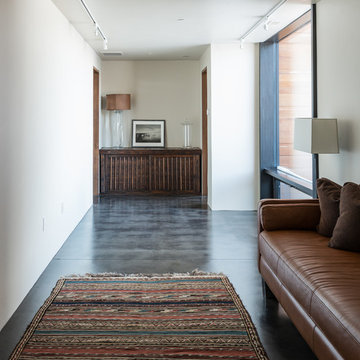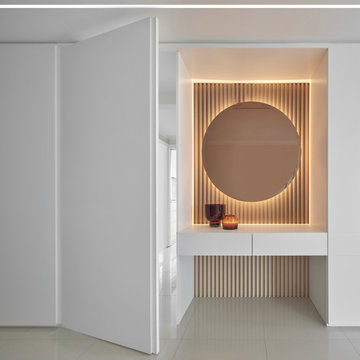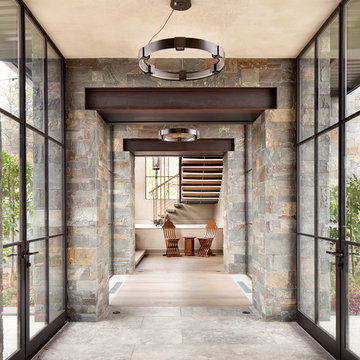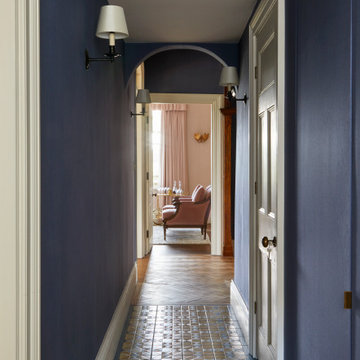ラグジュアリーな廊下 (青い床、グレーの床、緑の床) の写真
絞り込み:
資材コスト
並び替え:今日の人気順
写真 1〜20 枚目(全 381 枚)
1/5
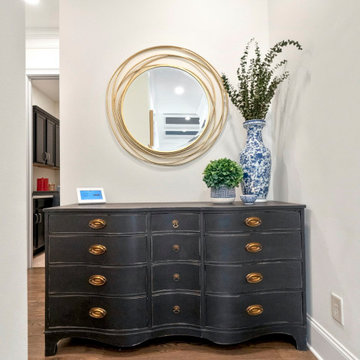
Garage Entrance
他の地域にあるラグジュアリーな中くらいなトランジショナルスタイルのおしゃれな廊下 (ベージュの壁、無垢フローリング、グレーの床) の写真
他の地域にあるラグジュアリーな中くらいなトランジショナルスタイルのおしゃれな廊下 (ベージュの壁、無垢フローリング、グレーの床) の写真

Designed to embrace an extensive and unique art collection including sculpture, paintings, tapestry, and cultural antiquities, this modernist home located in north Scottsdale’s Estancia is the quintessential gallery home for the spectacular collection within. The primary roof form, “the wing” as the owner enjoys referring to it, opens the home vertically to a view of adjacent Pinnacle peak and changes the aperture to horizontal for the opposing view to the golf course. Deep overhangs and fenestration recesses give the home protection from the elements and provide supporting shade and shadow for what proves to be a desert sculpture. The restrained palette allows the architecture to express itself while permitting each object in the home to make its own place. The home, while certainly modern, expresses both elegance and warmth in its material selections including canterra stone, chopped sandstone, copper, and stucco.
Project Details | Lot 245 Estancia, Scottsdale AZ
Architect: C.P. Drewett, Drewett Works, Scottsdale, AZ
Interiors: Luis Ortega, Luis Ortega Interiors, Hollywood, CA
Publications: luxe. interiors + design. November 2011.
Featured on the world wide web: luxe.daily
Photos by Grey Crawford

渡り廊下.黒く低い天井に,一面の大開口.その中を苔のようなカーペットの上を歩くことで,森の空中歩廊を歩いているかのような体験が得られる.
東京都下にあるラグジュアリーな広いコンテンポラリースタイルのおしゃれな廊下 (黒い壁、カーペット敷き、緑の床) の写真
東京都下にあるラグジュアリーな広いコンテンポラリースタイルのおしゃれな廊下 (黒い壁、カーペット敷き、緑の床) の写真
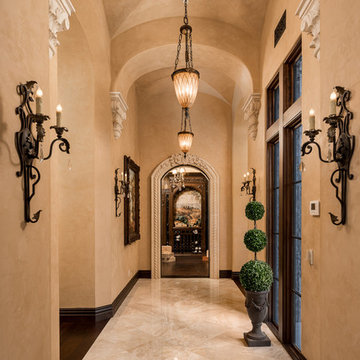
Marble floors, wall sconces, custom lighting fixtures, arched entryways, and custom millwork and molding throughout!
フェニックスにあるラグジュアリーな広いモダンスタイルのおしゃれな廊下 (グレーの壁、大理石の床、グレーの床) の写真
フェニックスにあるラグジュアリーな広いモダンスタイルのおしゃれな廊下 (グレーの壁、大理石の床、グレーの床) の写真
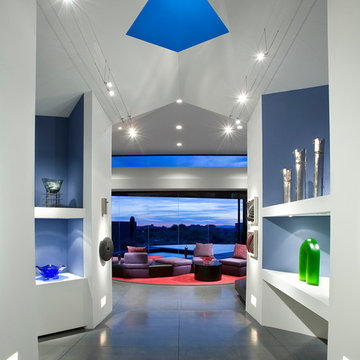
Modern hallway with concrete floor and built in shelving.
Architect: Urban Design Associates
Builder: RS Homes
Interior Designer: Tamm Jasper Interiors
Photo Credit: Dino Tonn
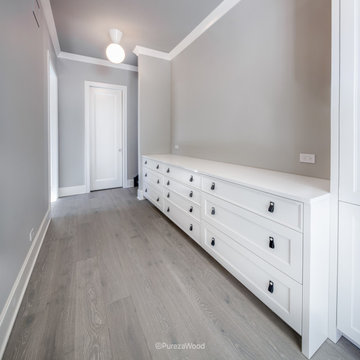
Hallway with custom wide plank flooring, gray walls and cabinets.
シカゴにあるラグジュアリーな中くらいなトランジショナルスタイルのおしゃれな廊下 (白い壁、濃色無垢フローリング、グレーの床) の写真
シカゴにあるラグジュアリーな中くらいなトランジショナルスタイルのおしゃれな廊下 (白い壁、濃色無垢フローリング、グレーの床) の写真
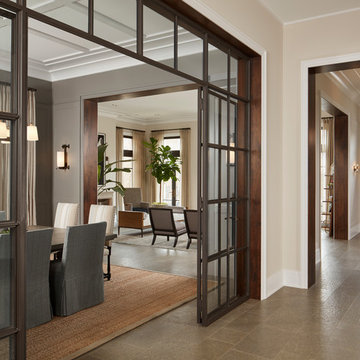
Walnut jambs at Cased Openings.
Architecture, Design & Construction by BGD&C
Interior Design by Kaldec Architecture + Design
Exterior Photography: Tony Soluri
Interior Photography: Nathan Kirkman

The upstairs catwalk overlooks into the two-story great room.
シアトルにあるラグジュアリーな広いコンテンポラリースタイルのおしゃれな廊下 (白い壁、無垢フローリング、グレーの床) の写真
シアトルにあるラグジュアリーな広いコンテンポラリースタイルのおしゃれな廊下 (白い壁、無垢フローリング、グレーの床) の写真
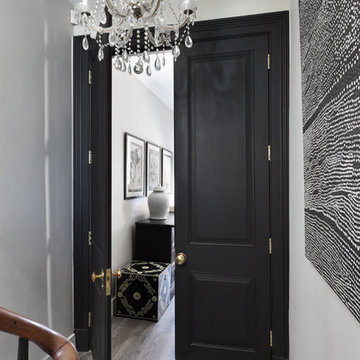
The impressive tall double door entrance to the master bedroom. Playing to the strengths of the property, this stunning aspect of entering a room showcases the high ceilings while mirroring the elegantly-designed panelling throughout the property.
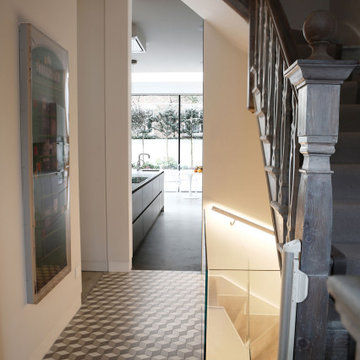
A contemporary entrance hall with striking geometric floor tiles with trompe l'oeil effect. The staircase is revealed through a streamlined glass guard rail panel. Lighting is used along the length of the staircase handrail. The staircase leading to the upper floors uses the original Edwardian wooden balustrades which contrast well with the contemporary staircase treatment to the lower floors.
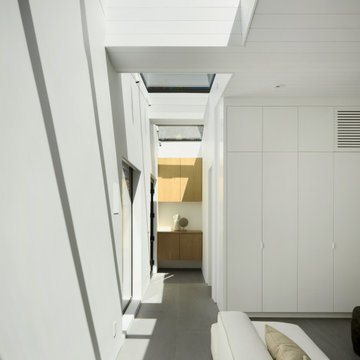
Series of skylights illuminates the way from the entry hallway through the living room.
ラグジュアリーな広いモダンスタイルのおしゃれな廊下 (白い壁、磁器タイルの床、グレーの床、三角天井) の写真
ラグジュアリーな広いモダンスタイルのおしゃれな廊下 (白い壁、磁器タイルの床、グレーの床、三角天井) の写真
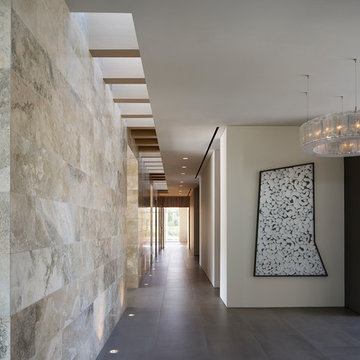
Main Hall with skylights above and oak wood wrapped.
Photo: Paul Dyer
サンフランシスコにあるラグジュアリーな広いコンテンポラリースタイルのおしゃれな廊下 (磁器タイルの床、グレーの床、ベージュの壁) の写真
サンフランシスコにあるラグジュアリーな広いコンテンポラリースタイルのおしゃれな廊下 (磁器タイルの床、グレーの床、ベージュの壁) の写真
ラグジュアリーな廊下 (青い床、グレーの床、緑の床) の写真
1

