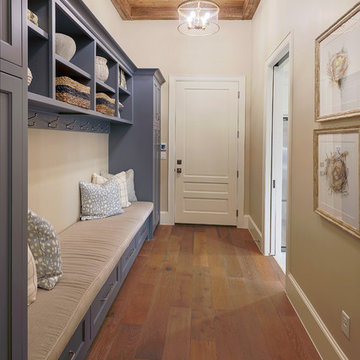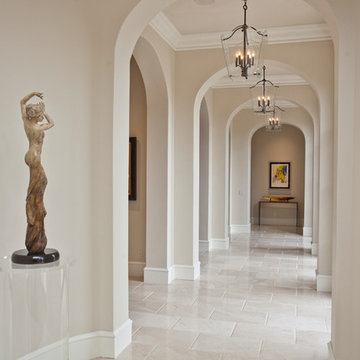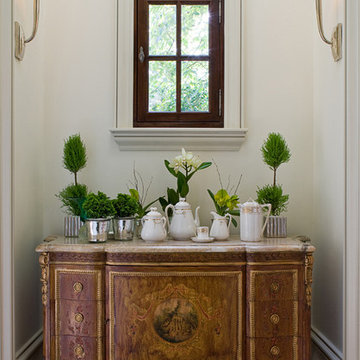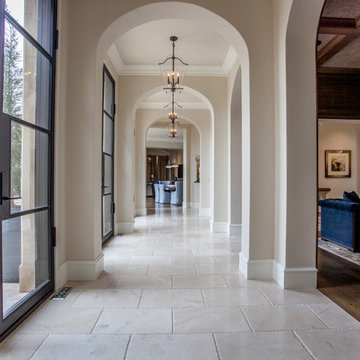ラグジュアリーな廊下 (スレートの床、トラバーチンの床) の写真
絞り込み:
資材コスト
並び替え:今日の人気順
写真 41〜60 枚目(全 221 枚)
1/4
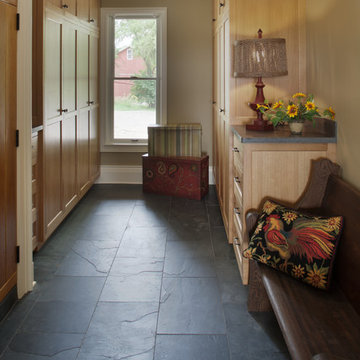
This back hall/mudroom is full of beautiful custom cabinetry to accommodate loads of storage. The dark gray slate flooring is the perfect solution for the snowy Michigan winters and the wet Michigan springs.
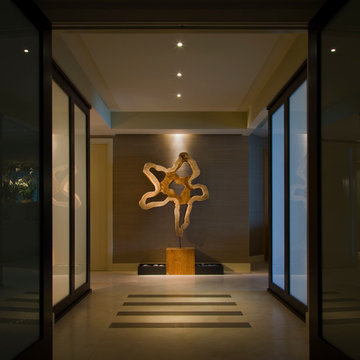
Dan Forer
ラスベガスにあるラグジュアリーな広いトランジショナルスタイルのおしゃれな廊下 (ベージュの壁、トラバーチンの床、ベージュの床) の写真
ラスベガスにあるラグジュアリーな広いトランジショナルスタイルのおしゃれな廊下 (ベージュの壁、トラバーチンの床、ベージュの床) の写真
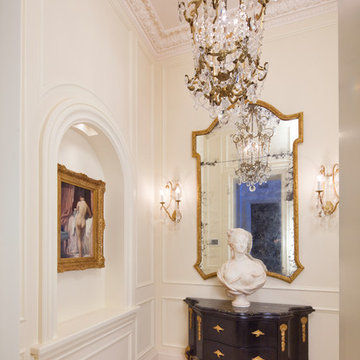
This is the end of a hallway leading to an amazing powder room. Hand crafted Venetian plaster Crown Moulding and custom millwork. Circa 1500 French antique and bust. Custom inlaid Travertine floors. Crystal / Quartz 24 Carat Gold Chandelier.
Miller + Miller Architectural Photography
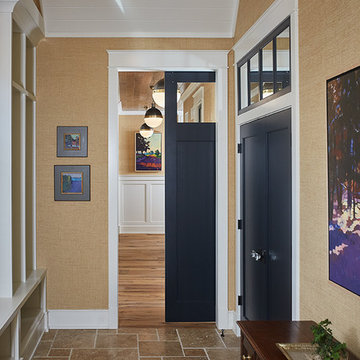
Interior Design: Vision Interiors by Visbeen
Builder: J. Peterson Homes
Photographer: Ashley Avila Photography
The best of the past and present meet in this distinguished design. Custom craftsmanship and distinctive detailing give this lakefront residence its vintage flavor while an open and light-filled floor plan clearly mark it as contemporary. With its interesting shingled roof lines, abundant windows with decorative brackets and welcoming porch, the exterior takes in surrounding views while the interior meets and exceeds contemporary expectations of ease and comfort. The main level features almost 3,000 square feet of open living, from the charming entry with multiple window seats and built-in benches to the central 15 by 22-foot kitchen, 22 by 18-foot living room with fireplace and adjacent dining and a relaxing, almost 300-square-foot screened-in porch. Nearby is a private sitting room and a 14 by 15-foot master bedroom with built-ins and a spa-style double-sink bath with a beautiful barrel-vaulted ceiling. The main level also includes a work room and first floor laundry, while the 2,165-square-foot second level includes three bedroom suites, a loft and a separate 966-square-foot guest quarters with private living area, kitchen and bedroom. Rounding out the offerings is the 1,960-square-foot lower level, where you can rest and recuperate in the sauna after a workout in your nearby exercise room. Also featured is a 21 by 18-family room, a 14 by 17-square-foot home theater, and an 11 by 12-foot guest bedroom suite.
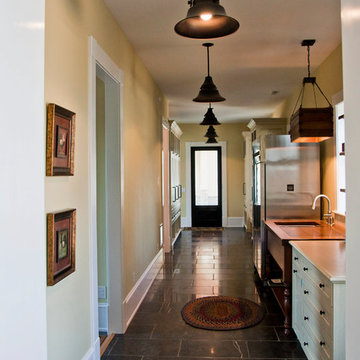
Luxury living done with energy-efficiency in mind. From the Insulated Concrete Form walls to the solar panels, this home has energy-efficient features at every turn. Luxury abounds with hardwood floors from a tobacco barn, custom cabinets, to vaulted ceilings. The indoor basketball court and golf simulator give family and friends plenty of fun options to explore. This home has it all.
Elise Trissel photograph

Our Ridgewood Estate project is a new build custom home located on acreage with a lake. It is filled with luxurious materials and family friendly details.
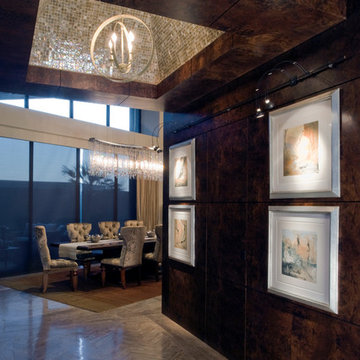
Behind the burled walnut walls of this hallway is an entry to a china and silver closet. Across the hall is the powder room -- tastefully hidden behind the walnut panels like the wall it mirrors. The dining vestibule is highlighted by a bracelet chandelier hanging in a tiled square vault in the burl walnut clad ceiling.
Brett Drury Architectural Photography
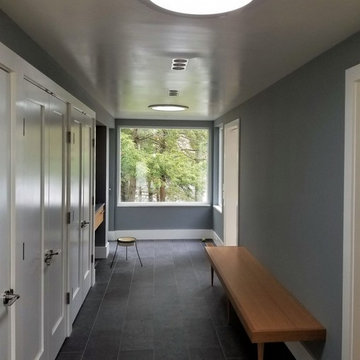
New Salem, NY custom green home, Zero Energy Ready Home, Energy Star
Photo: BPC Green Builders
ニューヨークにあるラグジュアリーな中くらいなコンテンポラリースタイルのおしゃれな廊下 (グレーの壁、スレートの床、グレーの床) の写真
ニューヨークにあるラグジュアリーな中くらいなコンテンポラリースタイルのおしゃれな廊下 (グレーの壁、スレートの床、グレーの床) の写真
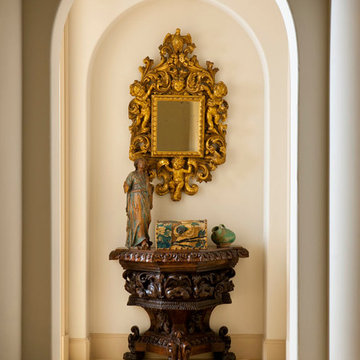
Dan Piassick Photography
ダラスにあるラグジュアリーな巨大な地中海スタイルのおしゃれな廊下 (トラバーチンの床) の写真
ダラスにあるラグジュアリーな巨大な地中海スタイルのおしゃれな廊下 (トラバーチンの床) の写真
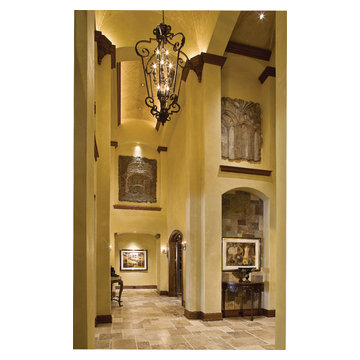
The Sater Group's custom home plan "Burgdorf." http://satergroup.com/
マイアミにあるラグジュアリーな広いトラディショナルスタイルのおしゃれな廊下 (ベージュの壁、トラバーチンの床) の写真
マイアミにあるラグジュアリーな広いトラディショナルスタイルのおしゃれな廊下 (ベージュの壁、トラバーチンの床) の写真

Sunken Living Room to back yard from Entry Foyer
デンバーにあるラグジュアリーな広いモダンスタイルのおしゃれな廊下 (茶色い壁、トラバーチンの床、グレーの床、板張り壁) の写真
デンバーにあるラグジュアリーな広いモダンスタイルのおしゃれな廊下 (茶色い壁、トラバーチンの床、グレーの床、板張り壁) の写真
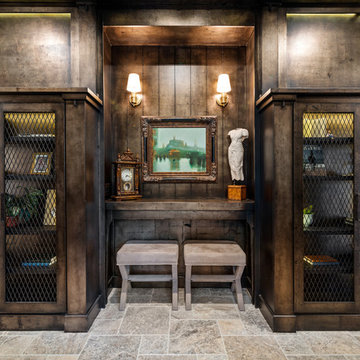
This hall leads from the living area to the master suite and features silver leaf with an acid wash stain to bring dimension to the natural wood finishes.
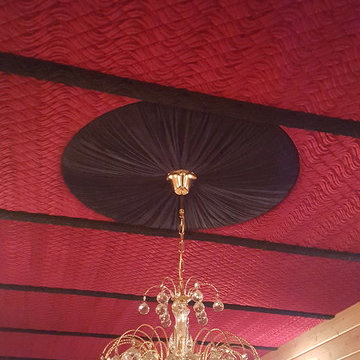
custom ceiling and wall panels made from red and black quilted velvet
フェニックスにあるラグジュアリーな巨大なモダンスタイルのおしゃれな廊下 (グレーの壁、スレートの床、ベージュの床) の写真
フェニックスにあるラグジュアリーな巨大なモダンスタイルのおしゃれな廊下 (グレーの壁、スレートの床、ベージュの床) の写真
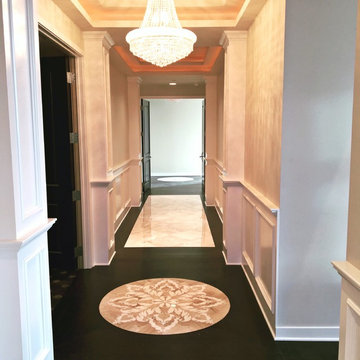
We appreciate the way they incorporated a combination of tile and wood floors, a custom ceiling, and millwork & molding throughout. We can't decide if we'd make this a gallery wall or leave it exactly the way it is. Either way, we love it.
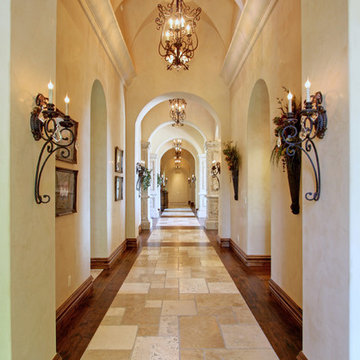
We love this traditional style hallway with marble and wood floors, vaulted ceilings, and beautiful lighting fixtures.
フェニックスにあるラグジュアリーな巨大な地中海スタイルのおしゃれな廊下 (ベージュの壁、トラバーチンの床) の写真
フェニックスにあるラグジュアリーな巨大な地中海スタイルのおしゃれな廊下 (ベージュの壁、トラバーチンの床) の写真
ラグジュアリーな廊下 (スレートの床、トラバーチンの床) の写真
3
