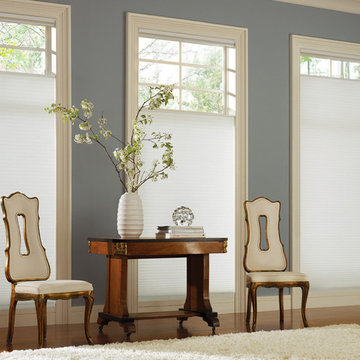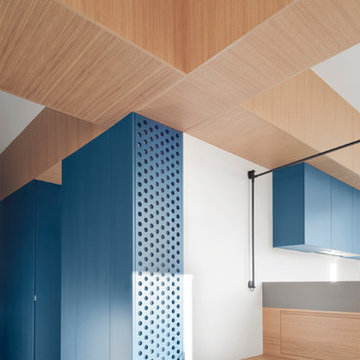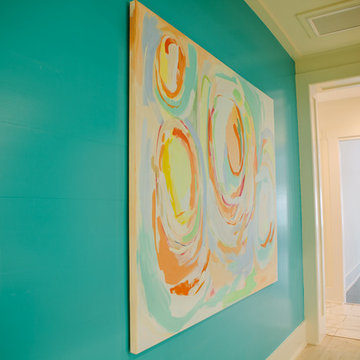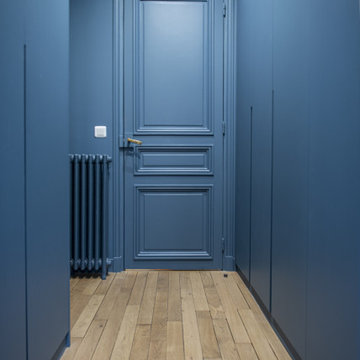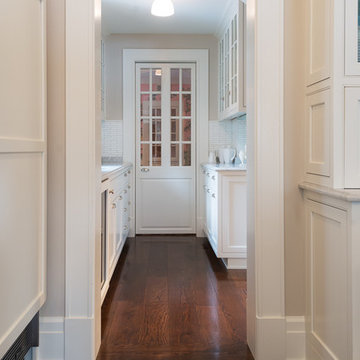ラグジュアリーな廊下 (淡色無垢フローリング、無垢フローリング、青い壁) の写真
絞り込み:
資材コスト
並び替え:今日の人気順
写真 1〜20 枚目(全 56 枚)
1/5
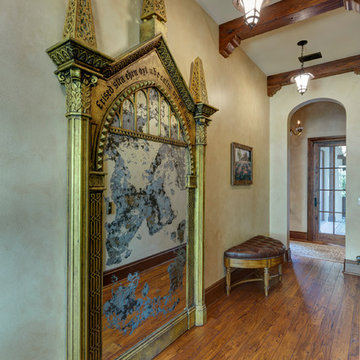
Lawrence Taylor Photography
オーランドにあるラグジュアリーな地中海スタイルのおしゃれな廊下 (青い壁、淡色無垢フローリング) の写真
オーランドにあるラグジュアリーな地中海スタイルのおしゃれな廊下 (青い壁、淡色無垢フローリング) の写真
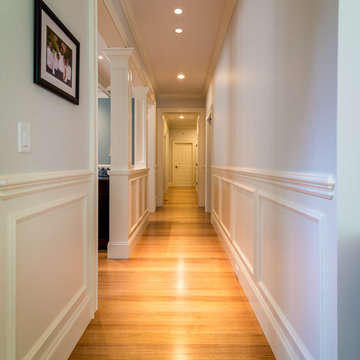
Wide plank oak flooring, select grade, rift sawn, all 3.5" planks. Planks run 4-10 feet with a 7+ foot average plank length. Custom sawn to customer specifications by Hull Forest Products. 1-800-928-9602. www.hullforest.com
Photo by Robert Leger.
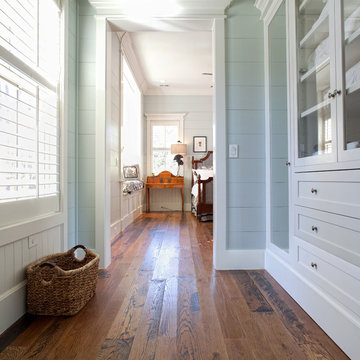
The back hall to the guest bedroom is customized with built-in linen and storage space.
チャールストンにあるラグジュアリーな中くらいなトラディショナルスタイルのおしゃれな廊下 (青い壁、無垢フローリング) の写真
チャールストンにあるラグジュアリーな中くらいなトラディショナルスタイルのおしゃれな廊下 (青い壁、無垢フローリング) の写真

Photographer: Tom Crane
フィラデルフィアにあるラグジュアリーな広いトラディショナルスタイルのおしゃれな廊下 (青い壁、無垢フローリング) の写真
フィラデルフィアにあるラグジュアリーな広いトラディショナルスタイルのおしゃれな廊下 (青い壁、無垢フローリング) の写真
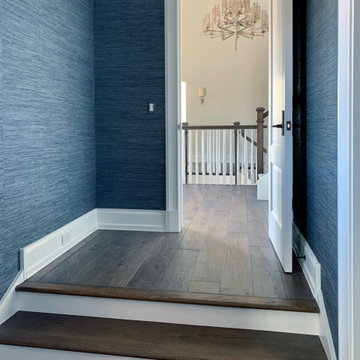
The view to the courtyard promises to be a singular experience. The pastoral color pallet and expansive windows pair well with the earth tone hand-scraped floor to create a modern yet classical all season luxury living space. Floor: 7″ wide-plank Vintage French Oak | Rustic Character | Victorian Collection hand scraped | pillowed edge | color Erin Grey |Satin Hardwax Oil. For more information please email us at: sales@signaturehardwoods.com
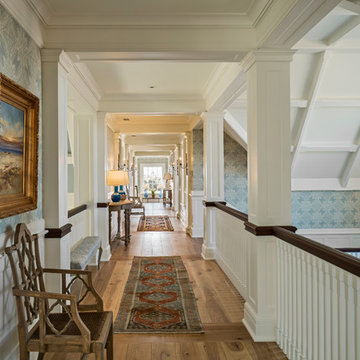
Photographer : Richard Mandelkorn
プロビデンスにあるラグジュアリーな巨大なトラディショナルスタイルのおしゃれな廊下 (青い壁、無垢フローリング) の写真
プロビデンスにあるラグジュアリーな巨大なトラディショナルスタイルのおしゃれな廊下 (青い壁、無垢フローリング) の写真
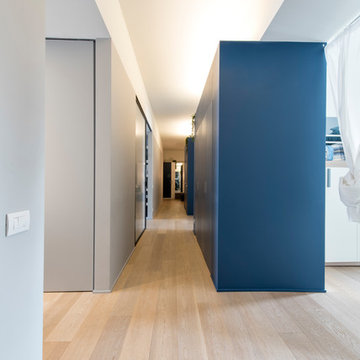
vista del corridoio verso l'ingresso. I volumi blu contengono i locali di servizio: due bagni e il locale lavanderia al centro. A destra le camere da letto, a sinistra uno dei due accessi alla zona giorno. Il volume centrale al centro in grigio contiene una cabina armadio e la zona studio.

https://www.lowellcustomhomes.com
Photo by www.aimeemazzenga.com
Interior Design by www.northshorenest.com
Relaxed luxury on the shore of beautiful Geneva Lake in Wisconsin.
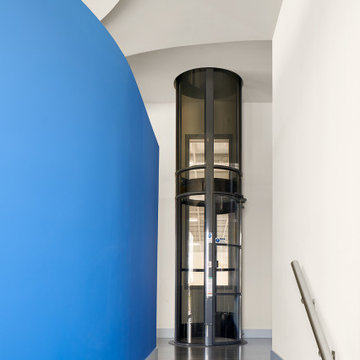
This is the top of the main entry stair folding into the home portion of the hangar home. The top of this stair is an Elevator. The ceiling treatment and the curve of the wall helps draw you into the heart of the home.
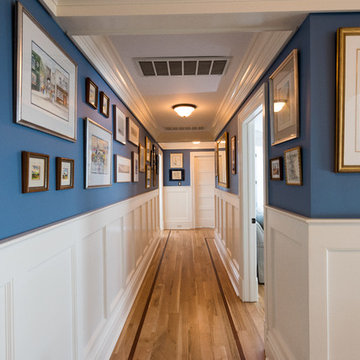
David Lau, Jason Lusardi, Architect
ニューヨークにあるラグジュアリーな広いビーチスタイルのおしゃれな廊下 (青い壁、無垢フローリング) の写真
ニューヨークにあるラグジュアリーな広いビーチスタイルのおしゃれな廊下 (青い壁、無垢フローリング) の写真
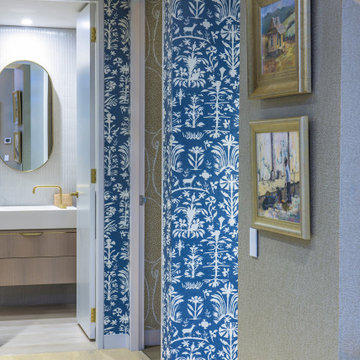
Hallway showing various wallpapers
メルボルンにあるラグジュアリーな中くらいなエクレクティックスタイルのおしゃれな廊下 (青い壁、淡色無垢フローリング) の写真
メルボルンにあるラグジュアリーな中くらいなエクレクティックスタイルのおしゃれな廊下 (青い壁、淡色無垢フローリング) の写真
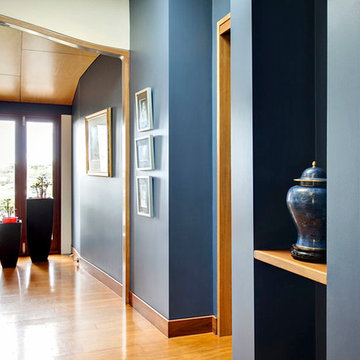
The proposal included an extension to the rear of the home and a period renovation of the classic heritage architecture of the existing home. The features of Glentworth were retained, it being a heritage home being a wonderful representation of a classic early 1880s Queensland timber colonial residence.
The site has a two street frontage which allowed showcasing the period renovation of the outstanding historical architectural character at one street frontage (which accords with the adjacent historic Rosalie townscape) – as well as a stunning contemporary architectural design viewed from the other street frontage.
The majority of changes were made to the rear of the house, which cannot be seen from the Rosalie Central Business Area.
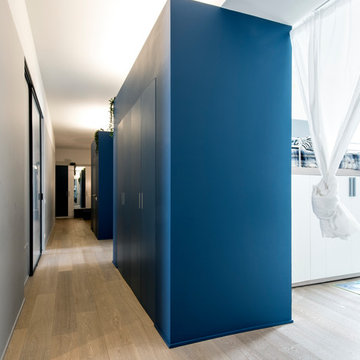
vista del corridoio verso l'ingresso. I volumi blu contengono i locali di servizio: due bagni e il locale lavanderia centro.
ミラノにあるラグジュアリーな広いコンテンポラリースタイルのおしゃれな廊下 (青い壁、無垢フローリング) の写真
ミラノにあるラグジュアリーな広いコンテンポラリースタイルのおしゃれな廊下 (青い壁、無垢フローリング) の写真
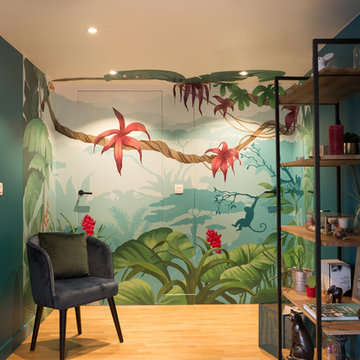
Rénovation du couloir dans une ambiance tropic avec la réalisation d'une fresque sur mesure par un artiste peintre représentant une forêt tropicale.
Ce couloir a été agrandi en supprimant un sanitaire de ce grand appartement qui en contenait deux.
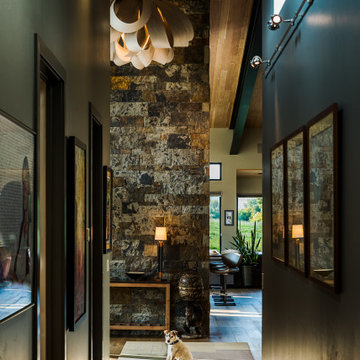
Art gallery hallway with stone wall
他の地域にあるラグジュアリーな中くらいなコンテンポラリースタイルのおしゃれな廊下 (青い壁、淡色無垢フローリング、ベージュの床、三角天井) の写真
他の地域にあるラグジュアリーな中くらいなコンテンポラリースタイルのおしゃれな廊下 (青い壁、淡色無垢フローリング、ベージュの床、三角天井) の写真
ラグジュアリーな廊下 (淡色無垢フローリング、無垢フローリング、青い壁) の写真
1
