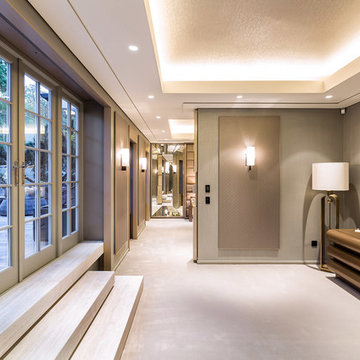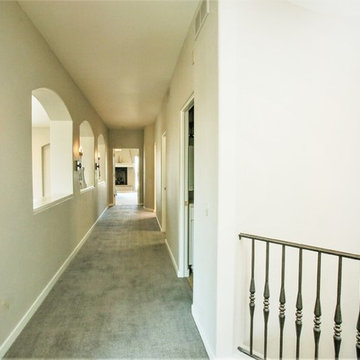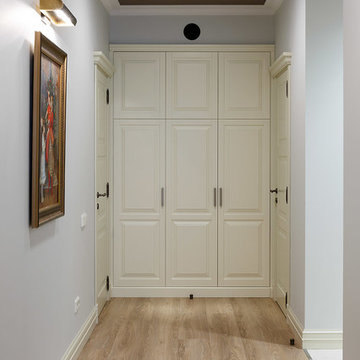ラグジュアリーな廊下 (カーペット敷き、ラミネートの床、グレーの壁) の写真
絞り込み:
資材コスト
並び替え:今日の人気順
写真 1〜20 枚目(全 71 枚)
1/5

This project was to turn a dated bungalow into a modern house. The objective was to create upstairs living space with a bathroom and ensuite to master.
We installed underfloor heating throughout the ground floor and bathroom. A beautiful new oak staircase was fitted with glass balustrading. To enhance space in the ensuite we installed a pocket door. We created a custom new front porch designed to be in keeping with the new look. Finally, fresh new rendering was installed to complete the house.
This is a modern luxurious property which we are proud to showcase.

The top floor landing has now become open and bright and a space that encourages light from the two windows.
Muz- Real Focus Photography 07507 745 655

Photographer Derrick Godson
Clients brief was to create a modern stylish interior in a predominantly grey colour scheme. We cleverly used different textures and patterns in our choice of soft furnishings to create an opulent modern interior.
Entrance hall design includes a bespoke wool stair runner with bespoke stair rods, custom panelling, radiator covers and we designed all the interior doors throughout.
The windows were fitted with remote controlled blinds and beautiful handmade curtains and custom poles. To ensure the perfect fit, we also custom made the hall benches and occasional chairs.
The herringbone floor and statement lighting give this home a modern edge, whilst its use of neutral colours ensures it is inviting and timeless.
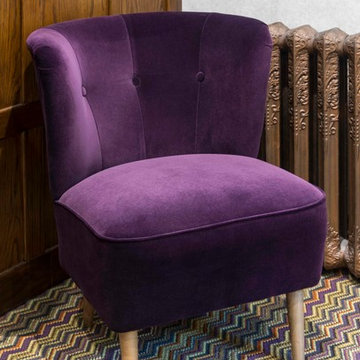
Crucial Trading Fabulous wool carpet fitted to hallway, staircase and landing in period property with dark wood paneling in Virginia Water, Berkshire.
Photos courtesy of Jonathan Little
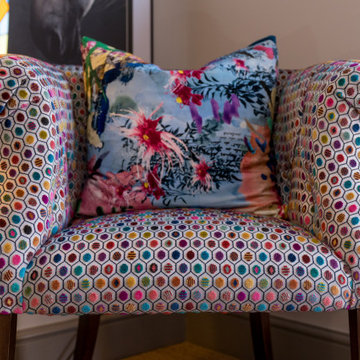
FAMILY HOME INTERIOR DESIGN IN RICHMOND
The second phase of a large interior design project we carried out in Richmond, West London, between 2018 and 2020. This Edwardian family home on Richmond Hill hadn’t been touched since the seventies, making our work extremely rewarding and gratifying! Our clients were over the moon with the result.
“Having worked with Tim before, we were so happy we felt the house deserved to be finished. The difference he has made is simply extraordinary” – Emma & Tony
COMFORTABLE LUXURY WITH A VIBRANT EDGE
The existing house was so incredibly tired and dated, it was just crying out for a new lease of life (an interior designer’s dream!). Our brief was to create a harmonious interior that felt luxurious yet homely.
Having worked with these clients before, we were delighted to be given interior design ‘carte blanche’ on this project. Each area was carefully visualised with Tim’s signature use of bold colour and eclectic variety. Custom fabrics, original artworks and bespoke furnishings were incorporated in all areas of the house, including the children’s rooms.
“Tim and his team applied their fantastic talent to design each room with much detail and personality, giving the ensemble great coherence.”
END-TO-END INTERIOR DESIGN SERVICE
This interior design project was a labour of love from start to finish and we think it shows. We worked closely with the architect and contractor to replicate exactly what we had visualised at the concept stage.
The project involved the full implementation of the designs we had presented. We liaised closely with all trades involved, to ensure the work was carried out in line with our designs. All furniture, soft furnishings and accessories were supplied by us. When building work at the house was complete, we conducted a full installation of the furnishings, artwork and finishing touches.
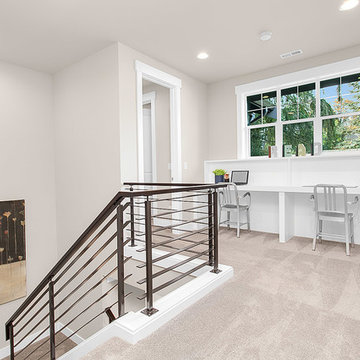
The upper hallway has a built-in tech desk area with two stations for children to do homework or arts and crafts.
シアトルにあるラグジュアリーな中くらいなトラディショナルスタイルのおしゃれな廊下 (グレーの壁、カーペット敷き) の写真
シアトルにあるラグジュアリーな中くらいなトラディショナルスタイルのおしゃれな廊下 (グレーの壁、カーペット敷き) の写真
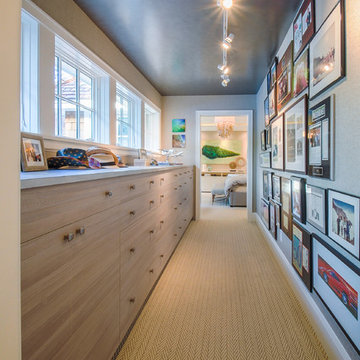
Hallway in Master Suite leading from Master Bathroom with Driftwood textured melamine for 2015 ASID Showcase Home
ミネアポリスにあるラグジュアリーな中くらいなビーチスタイルのおしゃれな廊下 (グレーの壁、カーペット敷き) の写真
ミネアポリスにあるラグジュアリーな中くらいなビーチスタイルのおしゃれな廊下 (グレーの壁、カーペット敷き) の写真
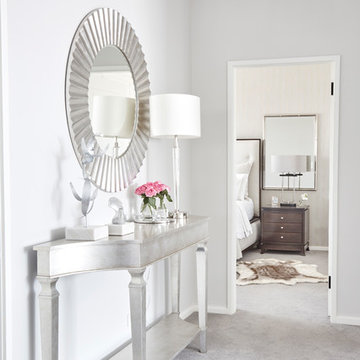
Hallway Console with master bedroom
Photography - Sue Stubbs
シドニーにあるラグジュアリーな中くらいなトラディショナルスタイルのおしゃれな廊下 (グレーの壁、カーペット敷き、グレーの床) の写真
シドニーにあるラグジュアリーな中くらいなトラディショナルスタイルのおしゃれな廊下 (グレーの壁、カーペット敷き、グレーの床) の写真
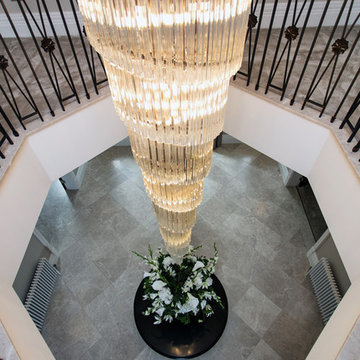
Luxurious landing/gallery
Rebecca Faith Photography
サリーにあるラグジュアリーな広いトラディショナルスタイルのおしゃれな廊下 (グレーの壁、カーペット敷き、グレーの床) の写真
サリーにあるラグジュアリーな広いトラディショナルスタイルのおしゃれな廊下 (グレーの壁、カーペット敷き、グレーの床) の写真
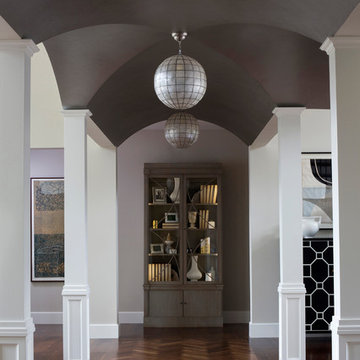
The columned arcade under the second-floor balcony features a multi-vault, hand-painted ceiling and chevron inlay natural walnut flooring. A glass front armoire is the focal point on the far wall, while capiz shell and bronze pendants accent the ceiling.
Heidi Zeiger
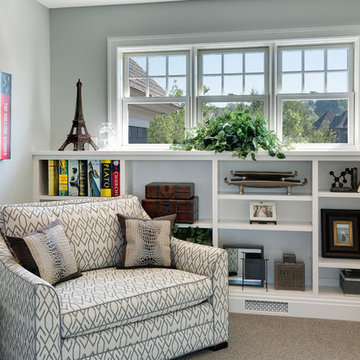
Builder: Carl M. Hansen Companies - Photo: Spacecrafting Photography
ミネアポリスにあるラグジュアリーな中くらいなトラディショナルスタイルのおしゃれな廊下 (グレーの壁、カーペット敷き) の写真
ミネアポリスにあるラグジュアリーな中くらいなトラディショナルスタイルのおしゃれな廊下 (グレーの壁、カーペット敷き) の写真
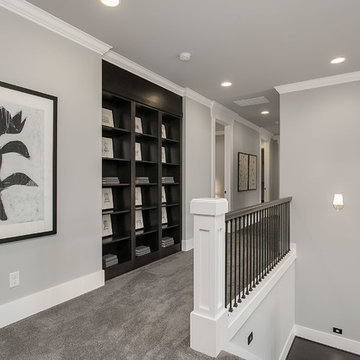
Built-in bookcase for displaying memories and artwork. HD Estates
シアトルにあるラグジュアリーな広いトランジショナルスタイルのおしゃれな廊下 (グレーの壁、カーペット敷き) の写真
シアトルにあるラグジュアリーな広いトランジショナルスタイルのおしゃれな廊下 (グレーの壁、カーペット敷き) の写真
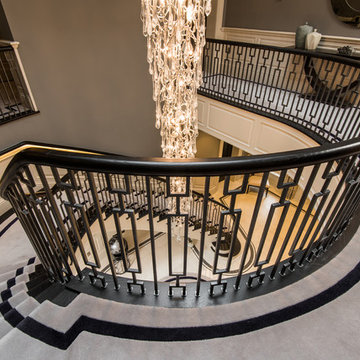
Sweeping Staircase
ベルファストにあるラグジュアリーな巨大なトラディショナルスタイルのおしゃれな廊下 (グレーの壁、カーペット敷き、グレーの床) の写真
ベルファストにあるラグジュアリーな巨大なトラディショナルスタイルのおしゃれな廊下 (グレーの壁、カーペット敷き、グレーの床) の写真
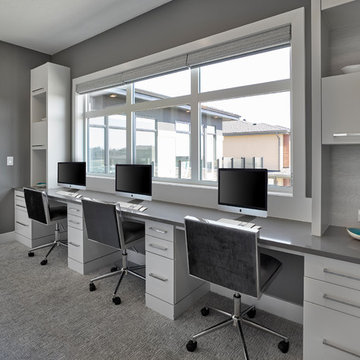
Tech station for the kids. Loads of space to work with builtins and plugs
エドモントンにあるラグジュアリーな広いコンテンポラリースタイルのおしゃれな廊下 (グレーの壁、カーペット敷き、グレーの床) の写真
エドモントンにあるラグジュアリーな広いコンテンポラリースタイルのおしゃれな廊下 (グレーの壁、カーペット敷き、グレーの床) の写真
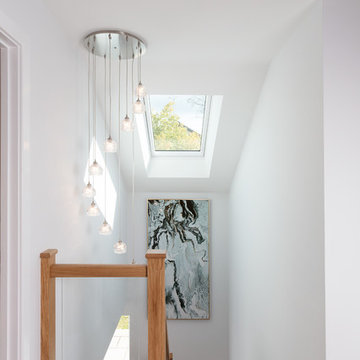
This project was to turn a dated bungalow into a modern house. The objective was to create upstairs living space with a bathroom and ensuite to master.
We installed underfloor heating throughout the ground floor and bathroom. A beautiful new oak staircase was fitted with glass balustrading. To enhance space in the ensuite we installed a pocket door. We created a custom new front porch designed to be in keeping with the new look. Finally, fresh new rendering was installed to complete the house.
This is a modern luxurious property which we are proud to showcase.
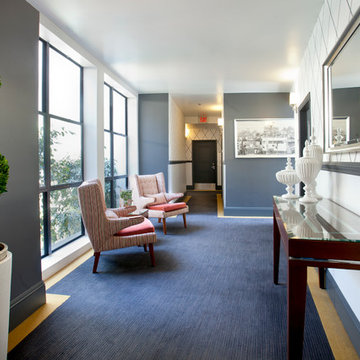
Graphic gray and white wallpaper complement the colorful midcentury armchairs. The hallway is naturally illuminated and is beautifully accented with white ceramic accessories and chrome frames to create a fun and contemporary hallway space.
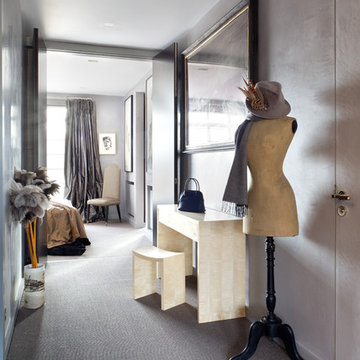
Paul Craig ©Paul Craig 2014 All Rights Reserved
ロンドンにあるラグジュアリーなコンテンポラリースタイルのおしゃれな廊下 (グレーの壁、カーペット敷き) の写真
ロンドンにあるラグジュアリーなコンテンポラリースタイルのおしゃれな廊下 (グレーの壁、カーペット敷き) の写真
ラグジュアリーな廊下 (カーペット敷き、ラミネートの床、グレーの壁) の写真
1
