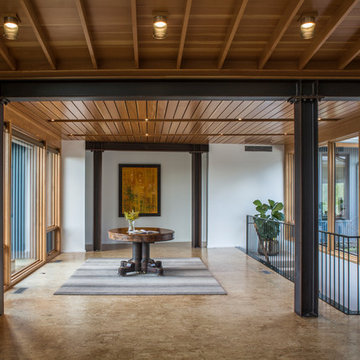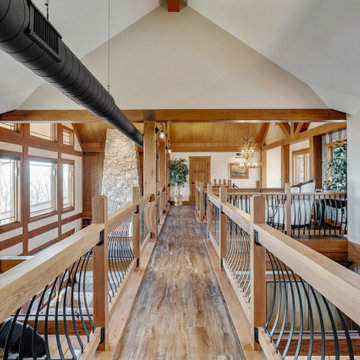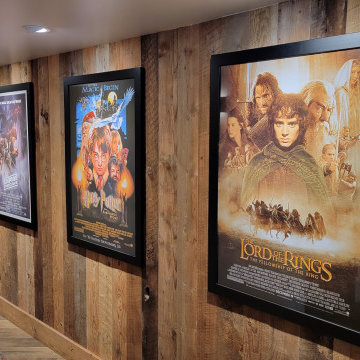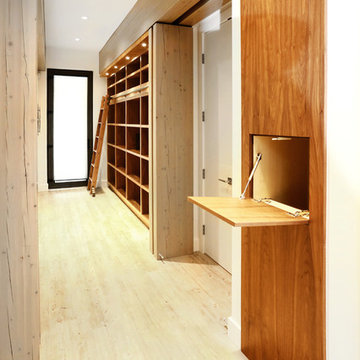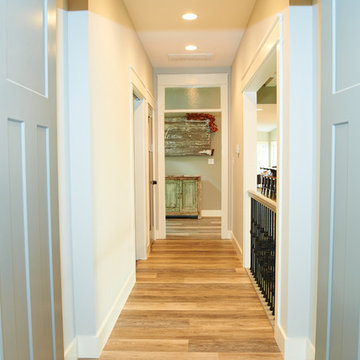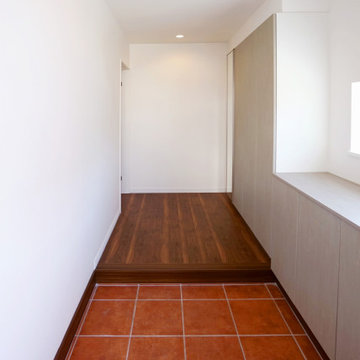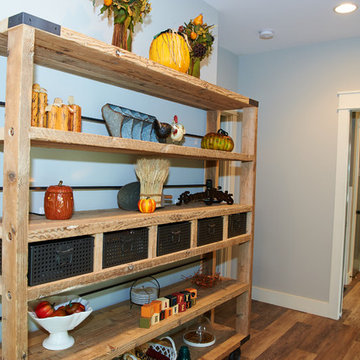ラグジュアリーな廊下 (竹フローリング、合板フローリング、クッションフロア) の写真
絞り込み:
資材コスト
並び替え:今日の人気順
写真 1〜20 枚目(全 60 枚)
1/5
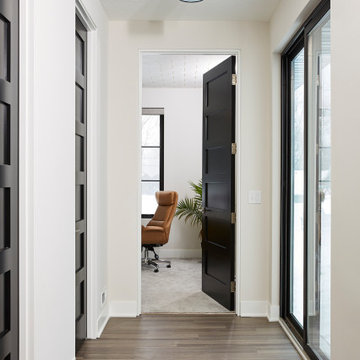
Hall leading to office with beautiful, black 6 panel doors. Notice the patterned wall paper on the ceiling of the office!
ミネアポリスにあるラグジュアリーな中くらいなコンテンポラリースタイルのおしゃれな廊下 (白い壁、クッションフロア、茶色い床、クロスの天井) の写真
ミネアポリスにあるラグジュアリーな中くらいなコンテンポラリースタイルのおしゃれな廊下 (白い壁、クッションフロア、茶色い床、クロスの天井) の写真
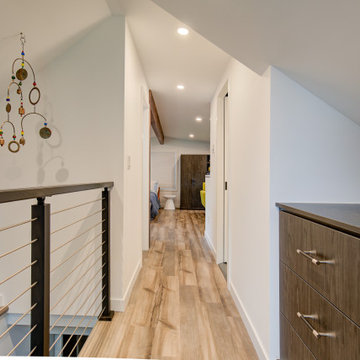
A Viewrail was installed on the landing at the top of the staircase.
ニューヨークにあるラグジュアリーな中くらいなミッドセンチュリースタイルのおしゃれな廊下 (白い壁、クッションフロア、茶色い床) の写真
ニューヨークにあるラグジュアリーな中くらいなミッドセンチュリースタイルのおしゃれな廊下 (白い壁、クッションフロア、茶色い床) の写真
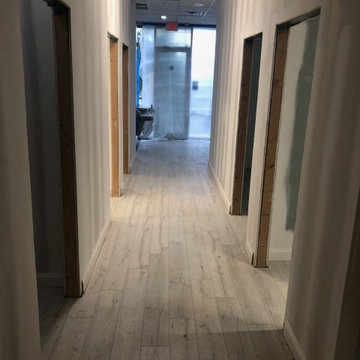
Very large doctor's office remodel. Total 10 rooms and long hallway
ジャクソンビルにあるラグジュアリーな巨大なおしゃれな廊下 (クッションフロア、グレーの床) の写真
ジャクソンビルにあるラグジュアリーな巨大なおしゃれな廊下 (クッションフロア、グレーの床) の写真
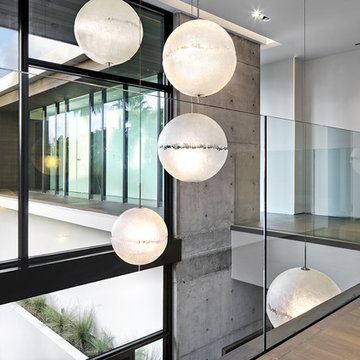
Photography © Claudio Manzoni
マイアミにあるラグジュアリーな巨大なモダンスタイルのおしゃれな廊下 (白い壁、竹フローリング、ベージュの床) の写真
マイアミにあるラグジュアリーな巨大なモダンスタイルのおしゃれな廊下 (白い壁、竹フローリング、ベージュの床) の写真
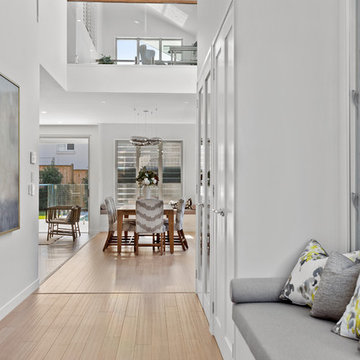
Architecturally inspired split level residence offering 5 bedrooms, 3 bathrooms, powder room, media room, office/parents retreat, butlers pantry, alfresco area, in ground pool plus so much more. Quality designer fixtures and fittings throughout making this property modern and luxurious with a contemporary feel. The clever use of screens and front entry gatehouse offer privacy and seclusion.
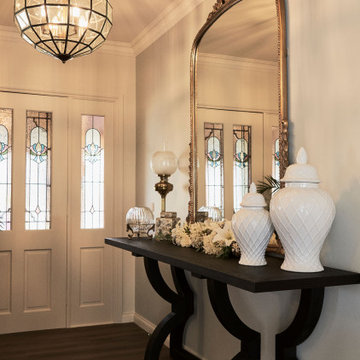
Changing the hallway from a simple small side table to a large luxury solid oak console and gilded mirror has made the interior space feel substantially larger and much more welcoming.
See before photo and the end of all the photos
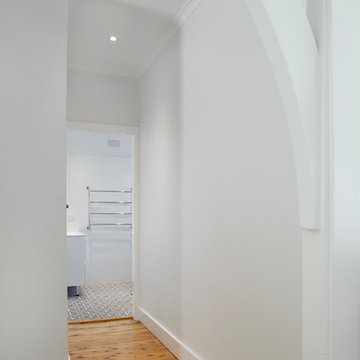
The kitchen and dining room are part of a larger renovation and extension that saw the rear of this home transformed from a small, dark, many-roomed space into a large, bright, open-plan family haven. With a goal to re-invent the home to better suit the needs of the owners, the designer needed to consider making alterations to many rooms in the home including two bathrooms, a laundry, outdoor pergola and a section of hallway.
This was a large job with many facets to oversee and consider but, in Nouvelle’s favour was the fact that the company oversaw all aspects of the project including design, construction and project management. This meant all members of the team were in the communication loop which helped the project run smoothly.
To keep the rear of the home light and bright, the designer choose a warm white finish for the cabinets and benchtop which was highlighted by the bright turquoise tiled splashback. The rear wall was moved outwards and given a bay window shape to create a larger space with expanses of glass to the doors and walls which invite the natural light into the home and make indoor/outdoor entertaining so easy.
The laundry is a clever conversion of an existing outhouse and has given the structure a new lease on life. Stripped bare and re-fitted, the outhouse has been re-purposed to keep the historical exterior while provide a modern, functional interior. A new pergola adjacent to the laundry makes the perfect outside entertaining area and can be used almost year-round.
Inside the house, two bathrooms were renovated utilising the same funky floor tile with its modern, matte finish. Clever design means both bathrooms, although compact, are practical inclusions which help this family during the busy morning rush. In considering the renovation as a whole, it was determined necessary to reconfigure the hallway adjacent to the downstairs bathroom to create a new traffic flow through to the kitchen from the front door and enable a more practical kitchen design to be created.
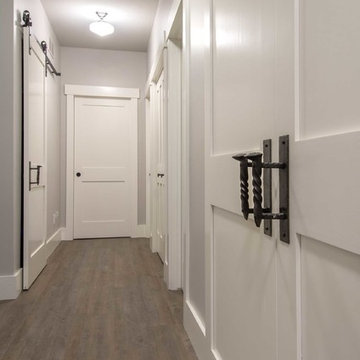
A blacksmith created these custom door handles from railroad spikes. The barn door tracks above the doors are incorporated in several places throughout the house.
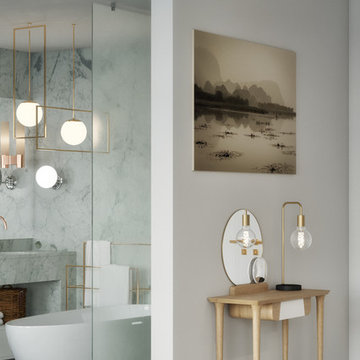
Luxury open space master bedroom design with white walls, furniture in variations of grey, and details of colour to give it more personality. Wooden floor gives the charm needed. Stunning bathroom with a big walk-in shower, bathtub and double sink in marble. Separate WC in marble, built-in closet, office space and terrace.
Copper tones are very present in the project, both in lamps and in the faucets.
Lighting by Aromas del Campo, Photography by Bombay Gallery
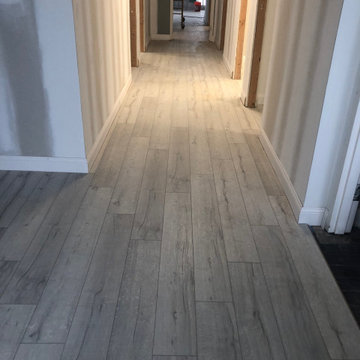
Very large doctor's office remodel. Total 10 rooms and long hallway
ジャクソンビルにあるラグジュアリーな巨大なおしゃれな廊下 (クッションフロア、グレーの床) の写真
ジャクソンビルにあるラグジュアリーな巨大なおしゃれな廊下 (クッションフロア、グレーの床) の写真
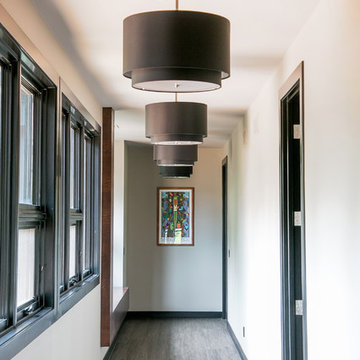
Lowell Custom Homes, Lake Geneva, Wi., Hall passage with oversized drum pendant lighting, with windows, leading to elevator and bedroom suites. S.Photography and Styling
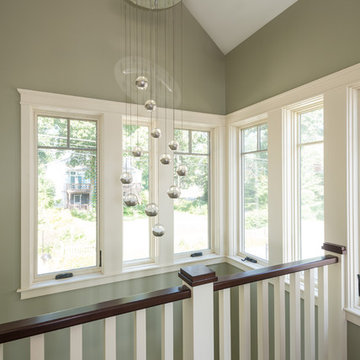
Upstairs, one is greeted by a two-story bank of windows overlooking the street that allows the setting sun to fill the home with exquisite light.
Photos by Kevin Wilson Photography
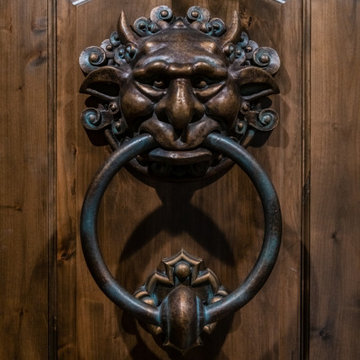
The lower level of this custom home features a secret entrance through a murphy door, as well as the whimsical door knockers from the movie Labrynth
ソルトレイクシティにあるラグジュアリーな中くらいなトランジショナルスタイルのおしゃれな廊下 (茶色い壁、クッションフロア、茶色い床、板張り壁) の写真
ソルトレイクシティにあるラグジュアリーな中くらいなトランジショナルスタイルのおしゃれな廊下 (茶色い壁、クッションフロア、茶色い床、板張り壁) の写真
ラグジュアリーな廊下 (竹フローリング、合板フローリング、クッションフロア) の写真
1
