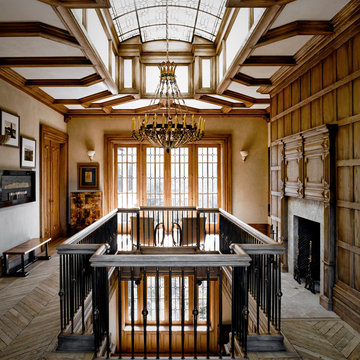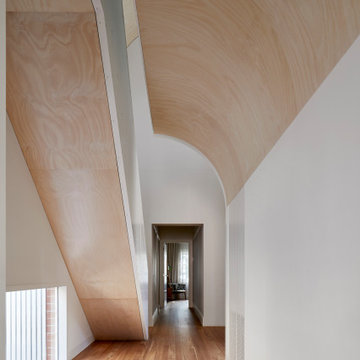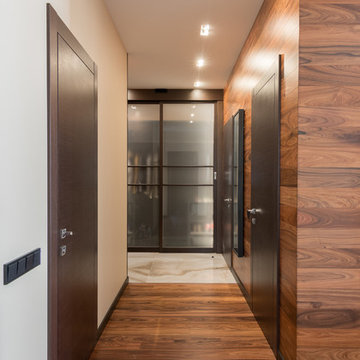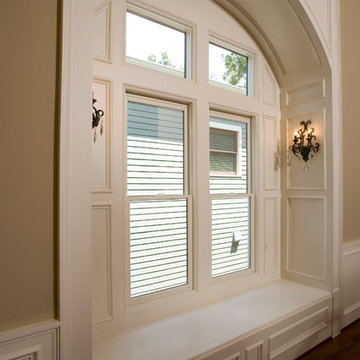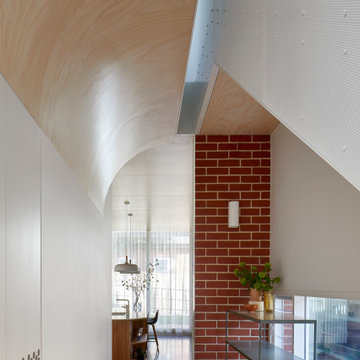ラグジュアリーな廊下 (竹フローリング、無垢フローリング、茶色い壁) の写真
絞り込み:
資材コスト
並び替え:今日の人気順
写真 1〜20 枚目(全 70 枚)
1/5

Hand-forged railing pickets, hewn posts, expansive window, custom masonry.
デンバーにあるラグジュアリーな巨大なラスティックスタイルのおしゃれな廊下 (茶色い壁、無垢フローリング) の写真
デンバーにあるラグジュアリーな巨大なラスティックスタイルのおしゃれな廊下 (茶色い壁、無垢フローリング) の写真
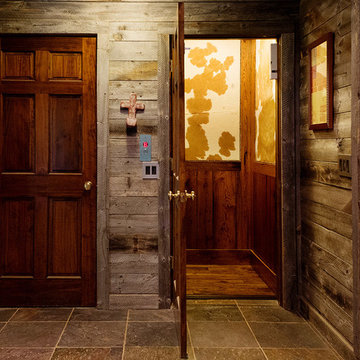
This custom designed hydraulic elevator serving three floors features reclaimed barn wood siding with upholstered inset panels of hair calf and antique brass nail head trim. A custom designed control panel is recessed into chair rail and scissor style gate in hammered bronze finish. Shannon Fontaine, photographer
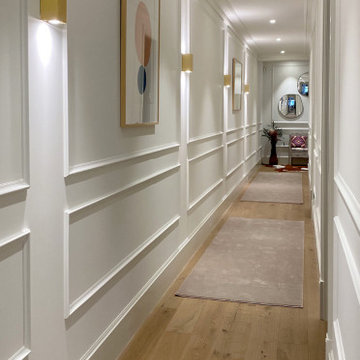
Debido a su antigüedad, los diferentes espacios del piso se derriban para articular un proyecto de reforma integral, de 190m2, enfocado a resaltar la presencia del amplio pasillo, crear un salón extenso e independiente del comedor, y organizar el resto de estancias. Desde una espaciosa cocina con isla, dotada de una zona contigua de lavadero, hasta dos habitaciones infantiles, con un baño en común, y un dormitorio principal en formato suite, acompañado también por su propio cuarto de baño y vestidor.
Iluminación general: Arkos Light
Cocina: Santos Bilbao
Suelo cerámico de los baños: Florim
Manillas: Formani
Herrería y carpintería: diseñada a medida
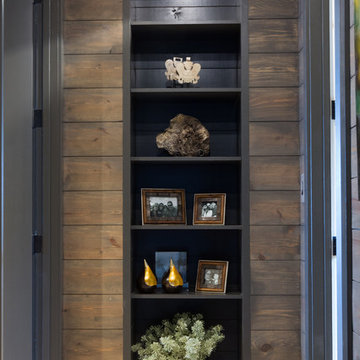
Sarah Rossi, Photographer
ナッシュビルにあるラグジュアリーなトラディショナルスタイルのおしゃれな廊下 (茶色い壁、無垢フローリング、茶色い床) の写真
ナッシュビルにあるラグジュアリーなトラディショナルスタイルのおしゃれな廊下 (茶色い壁、無垢フローリング、茶色い床) の写真
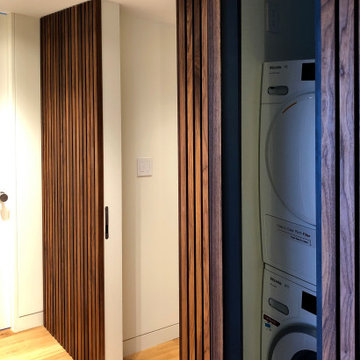
This walnut slat wall hides 3 doors when closed. In this picture, two doors are open, for a hallway and a laundry utility room. Custom built, there are no visible hinges or door knobs when closed.
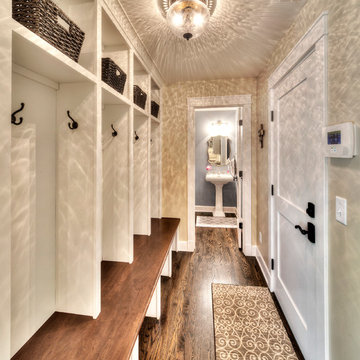
Clients' first home and there forever home with a family of four and in laws close, this home needed to be able to grow with the family. This most recent growth included a few home additions including the kids bathrooms (on suite) added on to the East end, the two original bathrooms were converted into one larger hall bath, the kitchen wall was blown out, entrying into a complete 22'x22' great room addition with a mudroom and half bath leading to the garage and the final addition a third car garage. This space is transitional and classic to last the test of time.
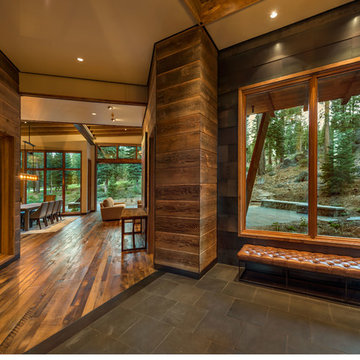
MATERIALS/FLOOR: Reclaimed hardwood floor/ WALLS: Different types of hardwood used for walls, which adds more detail to the hallway/ LIGHTS: Can lights on the ceiling provide lots of light/ TRIM: Window casing on all the windows/ ROOM FEATURES: Big windows throughout the room create beautiful views on the surrounding forest./UNIQUE FEATURES: High ceilings provide more larger feel to the room/
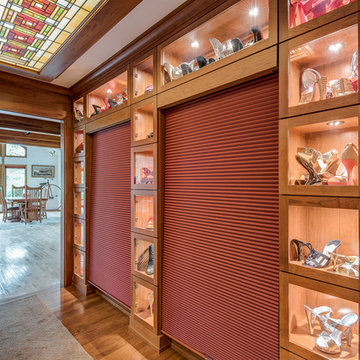
The open shelves can also be closed off with the pull down door design.
#house #glasses #custommade #backlit #stainedglass #features #connect #light #led #entryway #viewing #doors #ceiling #displays #panels #angle #stain #lighted #closed #hallway #shelves
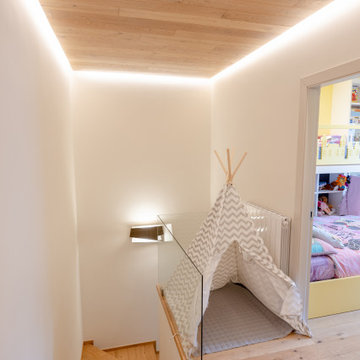
In cima alla scala rivestita in legno ci troviamo in una zona completamente illuminata da led e caratterizzata da un controsoffitto anch'esso in legno, la barriera in vetro non ostacola la vista di questo spettacolo
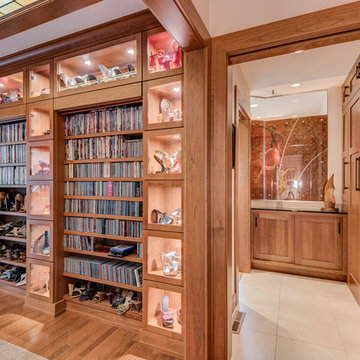
This hallway is in the middle of the house and connects the entryway with the family room. All the display nooks are lighted with LED's and the shelves in the upper areas are adjustable and angled down to allow better viewing. The open shelves can be closed off with the pull down doors. The ceiling features a custom made back lit stained glass panel. To the right is a sneak peek into the guest bath.
#house #glasses #custommade #backlit #stainedglass #features #connect #light #led #entryway #viewing #doors #ceiling #displays #panels #angle #stain #lighted #closed #hallway #shelves
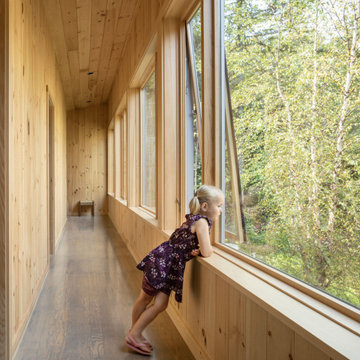
Bedroom Wing Hall
ポートランド(メイン)にあるラグジュアリーな中くらいなモダンスタイルのおしゃれな廊下 (茶色い壁、無垢フローリング、グレーの床) の写真
ポートランド(メイン)にあるラグジュアリーな中くらいなモダンスタイルのおしゃれな廊下 (茶色い壁、無垢フローリング、グレーの床) の写真
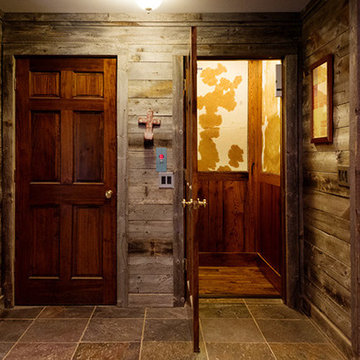
This custom designed hydraulic elevator serving three floors features reclaimed barn wood siding with upholstered inset panels of hair calf and antique brass nail head trim. A custom designed control panel is recessed into chair rail and scissor style gate in hammered bronze finish. Shannon Fontaine, photographer
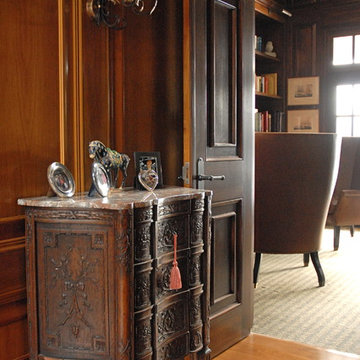
Leona Mozes Photography for Scott Yetman Design
モントリオールにあるラグジュアリーな巨大なトラディショナルスタイルのおしゃれな廊下 (茶色い壁、無垢フローリング) の写真
モントリオールにあるラグジュアリーな巨大なトラディショナルスタイルのおしゃれな廊下 (茶色い壁、無垢フローリング) の写真
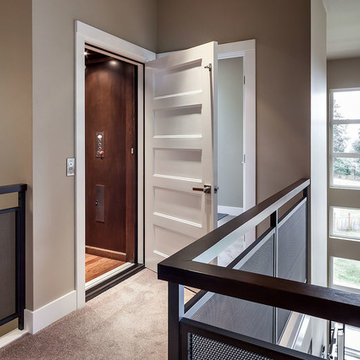
KuDa Photography
他の地域にあるラグジュアリーな小さなコンテンポラリースタイルのおしゃれな廊下 (茶色い壁、無垢フローリング) の写真
他の地域にあるラグジュアリーな小さなコンテンポラリースタイルのおしゃれな廊下 (茶色い壁、無垢フローリング) の写真
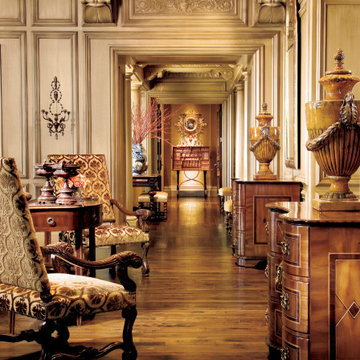
Beautiful hall with silk wall paper and hard wood floors wood paneling . Warm and inviting
他の地域にあるラグジュアリーな巨大なシャビーシック調のおしゃれな廊下 (茶色い壁、無垢フローリング、茶色い床、格子天井、壁紙) の写真
他の地域にあるラグジュアリーな巨大なシャビーシック調のおしゃれな廊下 (茶色い壁、無垢フローリング、茶色い床、格子天井、壁紙) の写真
ラグジュアリーな廊下 (竹フローリング、無垢フローリング、茶色い壁) の写真
1
