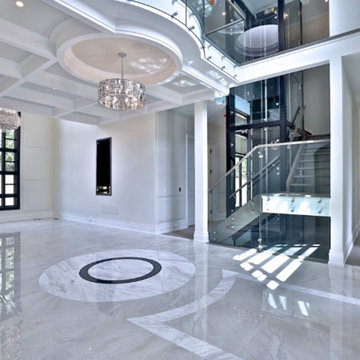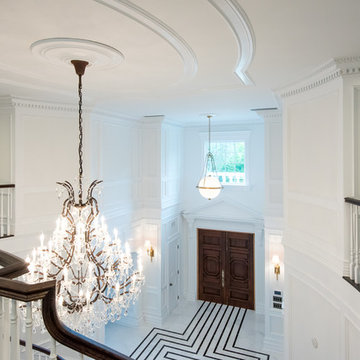ラグジュアリーな廊下 (竹フローリング、大理石の床) の写真
絞り込み:
資材コスト
並び替え:今日の人気順
写真 141〜160 枚目(全 418 枚)
1/4
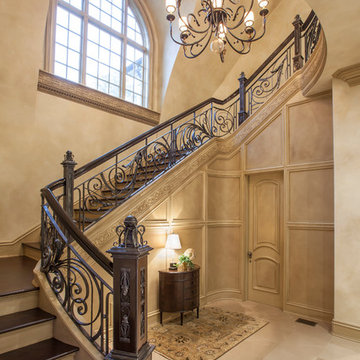
Luxurious railing (and balconies) in hand forged steel. Newel posts are inlaid with Brazilian Cherry which also received delicate forged steel scroll accents. Balustrade designed and created by Maynard Studios. Wire brushed steel with clear enamel topcoat. Wood handgrip by others.
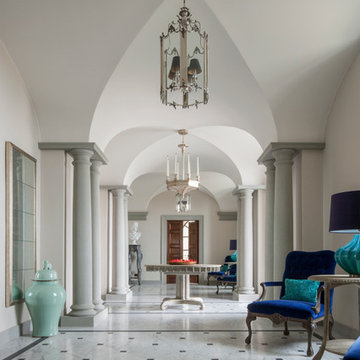
Artichoke designed this grand hallway for a Villa in Tuscany. The columns are in Pietra Serena and hide structural supports. They also act as a springboard for the groined celing. The joinery doors were made in European walnut which was French polished and waxed.
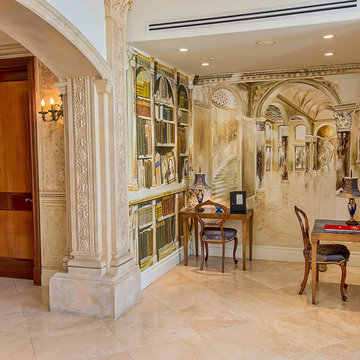
Design Concept, Walls and Surfaces Decoration on 22 Ft. High Ceiling. Furniture Custom Design. Gold Leaves Application, Inlaid Marble Inset and Custom Mosaic Tables and Custom Iron Bases. Mosaic Floor Installation and Treatment.
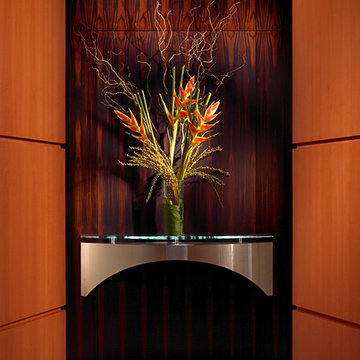
A dramatic entry space contrasted with dark and light woods greets you as you step into your private master suite. Beautiful exotic woods enrich and elevate the space.
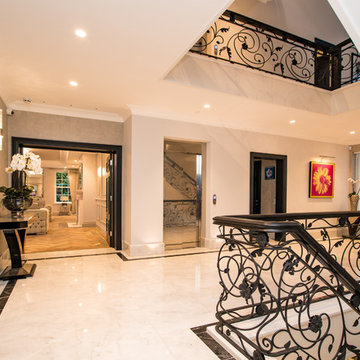
Star White Polished Marble tiles flooring and bespoke staircase with a Nero Marquina Marble border from Stone Republic.
Materials supplied by Stone Republic including Marble, Sandstone, Granite, Wood Flooring and Block Paving.
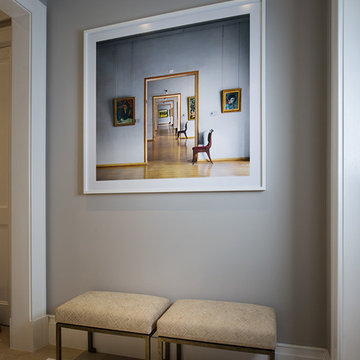
Morris Gindi
ニューヨークにあるラグジュアリーな中くらいなモダンスタイルのおしゃれな廊下 (グレーの壁、大理石の床、マルチカラーの床) の写真
ニューヨークにあるラグジュアリーな中くらいなモダンスタイルのおしゃれな廊下 (グレーの壁、大理石の床、マルチカラーの床) の写真
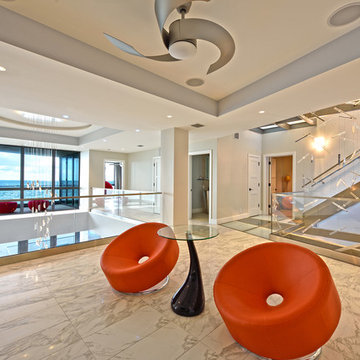
Photographer: Alex Andreakos
タンパにあるラグジュアリーな広いコンテンポラリースタイルのおしゃれな廊下 (白い壁、大理石の床) の写真
タンパにあるラグジュアリーな広いコンテンポラリースタイルのおしゃれな廊下 (白い壁、大理石の床) の写真
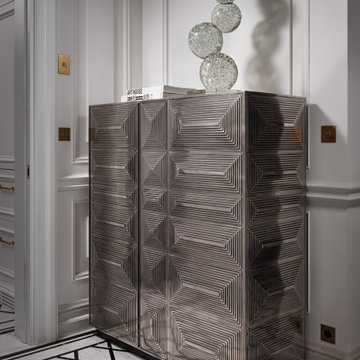
Этот интерьер – переплетение богатого опыта дизайнера, отменного вкуса заказчицы, тонко подобранных антикварных и современных элементов.
Началось все с того, что в студию Юрия Зименко обратилась заказчица, которая точно знала, что хочет получить и была настроена активно участвовать в подборе предметного наполнения. Апартаменты, расположенные в исторической части Киева, требовали незначительной корректировки планировочного решения. И дизайнер легко адаптировал функционал квартиры под сценарий жизни конкретной семьи. Сегодня общая площадь 200 кв. м разделена на гостиную с двумя входами-выходами (на кухню и в коридор), спальню, гардеробную, ванную комнату, детскую с отдельной ванной комнатой и гостевой санузел.
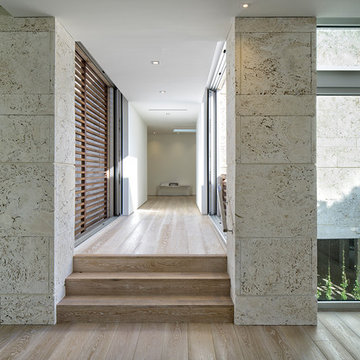
Photography © Claudio Manzoni
マイアミにあるラグジュアリーな中くらいなビーチスタイルのおしゃれな廊下 (ベージュの壁、竹フローリング、ベージュの床) の写真
マイアミにあるラグジュアリーな中くらいなビーチスタイルのおしゃれな廊下 (ベージュの壁、竹フローリング、ベージュの床) の写真
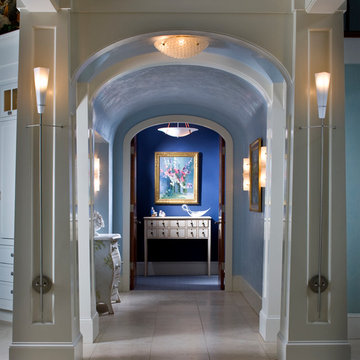
Photo Credit: Rixon Photography
ボストンにあるラグジュアリーな広いトラディショナルスタイルのおしゃれな廊下 (青い壁、大理石の床) の写真
ボストンにあるラグジュアリーな広いトラディショナルスタイルのおしゃれな廊下 (青い壁、大理石の床) の写真
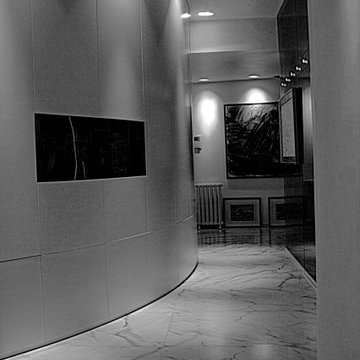
PICTURED
The service passage, connecting the entrance with the kitchen.
On the right, the technical block on the back of the water blade, housing the guest bathroom.
On the left, the curved equipped wall, which houses a storage, the overflow tank and other technical services.
/
NELLA FOTO
Il passaggio di sevizio, che collega l'ingresso con la cucina.
Sulla destra, il blocco tecnico sul retro della lama d'acqua, conenente il bagno ospiti.
Sulla sinistra, la parete attrezzata curva, che ospita uno storage, la vasca di tracimazione ed altri servizi.
/
THE PROJECT
Our client wanted a town home from where he could enjoy the beautiful Ara Pacis and Tevere view, “purified” from traffic noises and lights.
Interior design had to contrast the surrounding ancient landscape, in order to mark a pointbreak from surroundings.
We had to completely modify the general floorplan, making space for a large, open living (150 mq, 1.600 sqf). We added a large internal infinity-pool in the middle, completed by a high, thin waterfall from he ceiling: such a demanding work awarded us with a beautifully relaxing hall, where the whisper of water offers space to imagination...
The house has an open italian kitchen, 2 bedrooms and 3 bathrooms.
/
IL PROGETTO
Il nostro cliente desiderava una casa di città, da cui godere della splendida vista di Ara Pacis e Tevere, "purificata" dai rumori e dalle luci del traffico.
Il design degli interni doveva contrastare il paesaggio antico circostante, al fine di segnare un punto di rottura con l'esterno.
Abbiamo dovuto modificare completamente la planimetria generale, creando spazio per un ampio soggiorno aperto (150 mq, 1.600 mq). Abbiamo aggiunto una grande piscina a sfioro interna, nel mezzo del soggiorno, completata da un'alta e sottile cascata, con un velo d'acqua che scende dolcemente dal soffitto.
Un lavoro così impegnativo ci ha premiato con ambienti sorprendentemente rilassanti, dove il sussurro dell'acqua offre spazio all'immaginazione ...
Una cucina italiana contemporanea, separata dal soggiorno da una vetrata mobile curva, 2 camere da letto e 3 bagni completano il progetto.
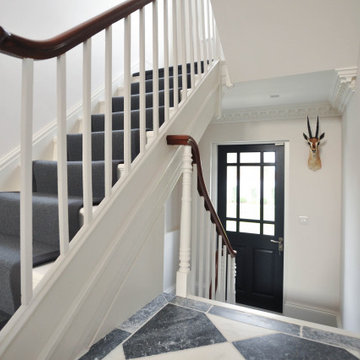
Perfectly renovated stairwell in a bright and spacious Victorian house.
ロンドンにあるラグジュアリーな巨大なトラディショナルスタイルのおしゃれな廊下 (白い壁、大理石の床、マルチカラーの床、格子天井) の写真
ロンドンにあるラグジュアリーな巨大なトラディショナルスタイルのおしゃれな廊下 (白い壁、大理石の床、マルチカラーの床、格子天井) の写真
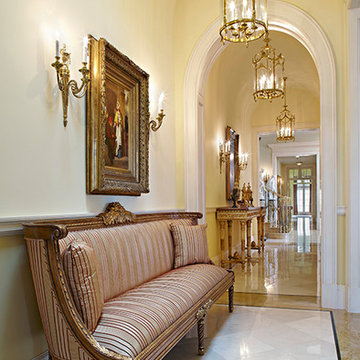
Hand crafted wood framed settee ,upholstered in silk cut velvet ,marble square tile installed on diagonal pattern. Lit by Antique lanterns
サンタバーバラにあるラグジュアリーな中くらいなトラディショナルスタイルのおしゃれな廊下 (緑の壁、大理石の床、白い床) の写真
サンタバーバラにあるラグジュアリーな中くらいなトラディショナルスタイルのおしゃれな廊下 (緑の壁、大理石の床、白い床) の写真
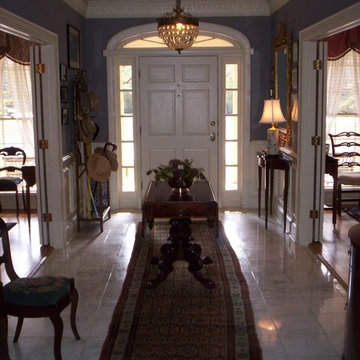
Entry hall. Crown moulding and marble salvaged from 40's bank.
アトランタにあるラグジュアリーな広いトラディショナルスタイルのおしゃれな廊下 (グレーの壁、大理石の床) の写真
アトランタにあるラグジュアリーな広いトラディショナルスタイルのおしゃれな廊下 (グレーの壁、大理石の床) の写真
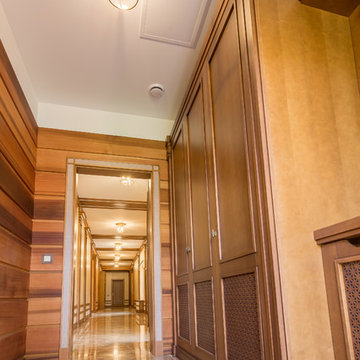
Коридор, гардеробная, дверной портал выполненные из натурального клена.
他の地域にあるラグジュアリーな広いトラディショナルスタイルのおしゃれな廊下 (茶色い壁、大理石の床) の写真
他の地域にあるラグジュアリーな広いトラディショナルスタイルのおしゃれな廊下 (茶色い壁、大理石の床) の写真
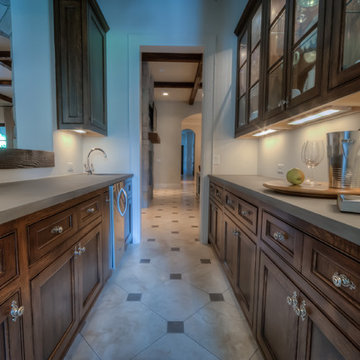
Authentic French Country Estate in one of Houston's most exclusive neighborhoods - Hunters Creek Village.
ヒューストンにあるラグジュアリーな広いトラディショナルスタイルのおしゃれな廊下 (白い壁、大理石の床、白い床) の写真
ヒューストンにあるラグジュアリーな広いトラディショナルスタイルのおしゃれな廊下 (白い壁、大理石の床、白い床) の写真
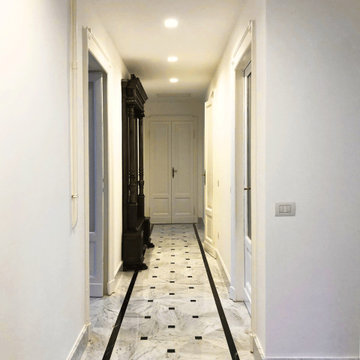
Pavimentazione in Marmo Bianco + Nero Marquinia, nuova realizzazione disegno personalizzato
ミラノにあるラグジュアリーな広いトラディショナルスタイルのおしゃれな廊下 (大理石の床) の写真
ミラノにあるラグジュアリーな広いトラディショナルスタイルのおしゃれな廊下 (大理石の床) の写真
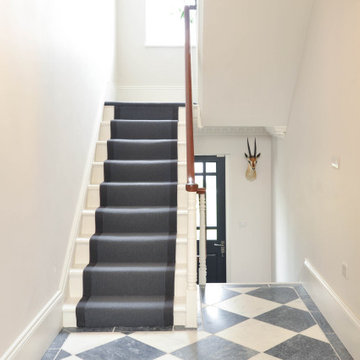
Perfectly renovated bright staircase and landing.
ロンドンにあるラグジュアリーな巨大なトラディショナルスタイルのおしゃれな廊下 (白い壁、大理石の床、マルチカラーの床、格子天井) の写真
ロンドンにあるラグジュアリーな巨大なトラディショナルスタイルのおしゃれな廊下 (白い壁、大理石の床、マルチカラーの床、格子天井) の写真
ラグジュアリーな廊下 (竹フローリング、大理石の床) の写真
8
