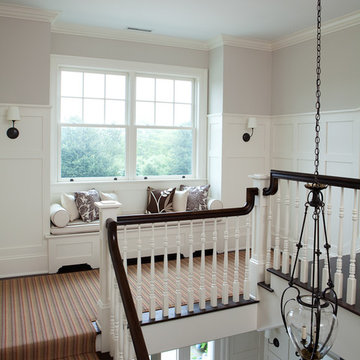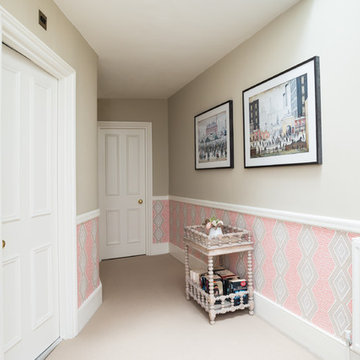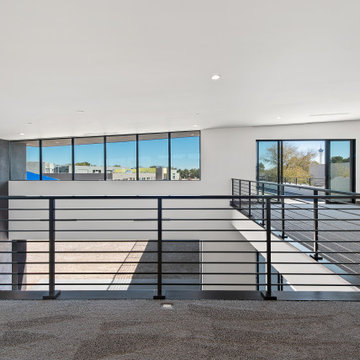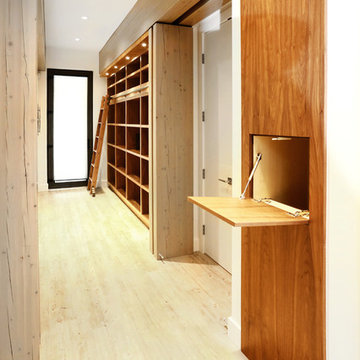ラグジュアリーな白い廊下 (竹フローリング、カーペット敷き) の写真
絞り込み:
資材コスト
並び替え:今日の人気順
写真 1〜20 枚目(全 60 枚)
1/5
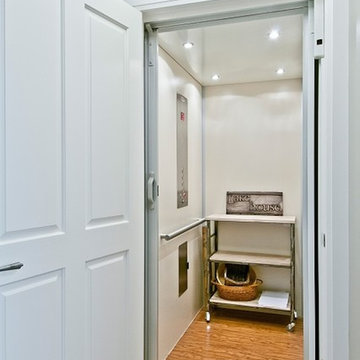
オレンジカウンティにあるラグジュアリーな中くらいなラスティックスタイルのおしゃれな廊下 (ベージュの壁、カーペット敷き、ベージュの床) の写真
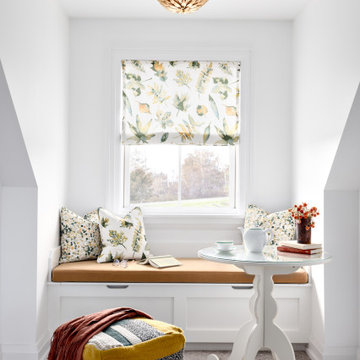
Our clients hired us to completely renovate and furnish their PEI home — and the results were transformative. Inspired by their natural views and love of entertaining, each space in this PEI home is distinctly original yet part of the collective whole.
We used color, patterns, and texture to invite personality into every room: the fish scale tile backsplash mosaic in the kitchen, the custom lighting installation in the dining room, the unique wallpapers in the pantry, powder room and mudroom, and the gorgeous natural stone surfaces in the primary bathroom and family room.
We also hand-designed several features in every room, from custom furnishings to storage benches and shelving to unique honeycomb-shaped bar shelves in the basement lounge.
The result is a home designed for relaxing, gathering, and enjoying the simple life as a couple.
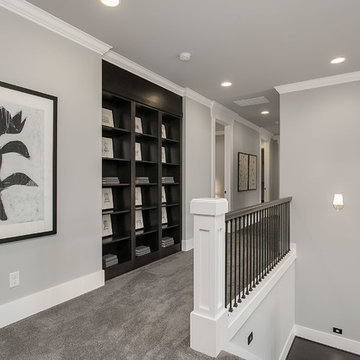
Built-in bookcase for displaying memories and artwork. HD Estates
シアトルにあるラグジュアリーな広いトランジショナルスタイルのおしゃれな廊下 (グレーの壁、カーペット敷き) の写真
シアトルにあるラグジュアリーな広いトランジショナルスタイルのおしゃれな廊下 (グレーの壁、カーペット敷き) の写真
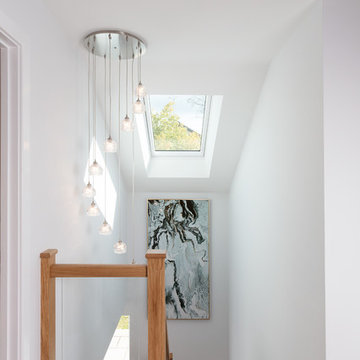
This project was to turn a dated bungalow into a modern house. The objective was to create upstairs living space with a bathroom and ensuite to master.
We installed underfloor heating throughout the ground floor and bathroom. A beautiful new oak staircase was fitted with glass balustrading. To enhance space in the ensuite we installed a pocket door. We created a custom new front porch designed to be in keeping with the new look. Finally, fresh new rendering was installed to complete the house.
This is a modern luxurious property which we are proud to showcase.
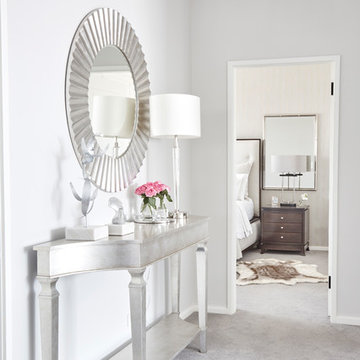
Hallway Console with master bedroom
Photography - Sue Stubbs
シドニーにあるラグジュアリーな中くらいなトラディショナルスタイルのおしゃれな廊下 (グレーの壁、カーペット敷き、グレーの床) の写真
シドニーにあるラグジュアリーな中くらいなトラディショナルスタイルのおしゃれな廊下 (グレーの壁、カーペット敷き、グレーの床) の写真
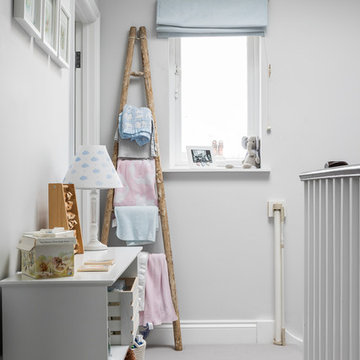
Top floor landing painted with Farrow and Ball, carpeted and boasting LED lights, as well as large skylight to drive natural light.
Chris Snook
ロンドンにあるラグジュアリーな小さなトラディショナルスタイルのおしゃれな廊下 (ベージュの壁、カーペット敷き、ベージュの床) の写真
ロンドンにあるラグジュアリーな小さなトラディショナルスタイルのおしゃれな廊下 (ベージュの壁、カーペット敷き、ベージュの床) の写真
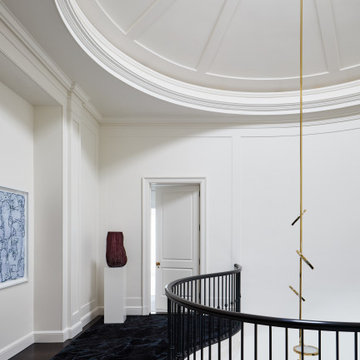
Key decor elements include:
Chandelier: Discus Vine 7 chandelier from Matter
Art: Untitled by Bo Joseph from Sears Peyton
Vase on pedestal: Vissio Burnout 4 Unique vase from The Future Perfect
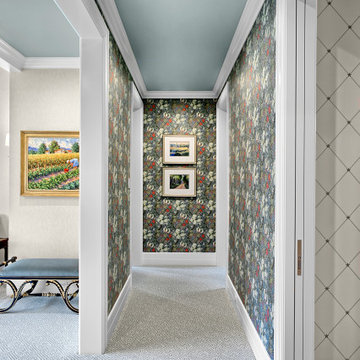
The gorgeous corridor of the master suite greets the home owners with beautiful wallpaper by Morris & Co. and carpet by STARK. The ceiling color is Benjamin Moore AF-490 Tranquility.
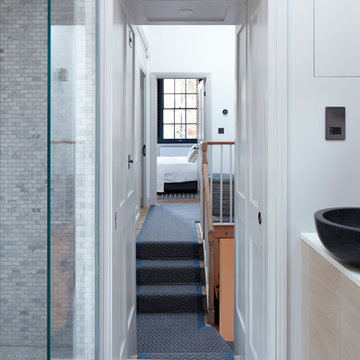
Jack Hobhouse
ロンドンにあるラグジュアリーな小さなコンテンポラリースタイルのおしゃれな廊下 (白い壁、カーペット敷き) の写真
ロンドンにあるラグジュアリーな小さなコンテンポラリースタイルのおしゃれな廊下 (白い壁、カーペット敷き) の写真
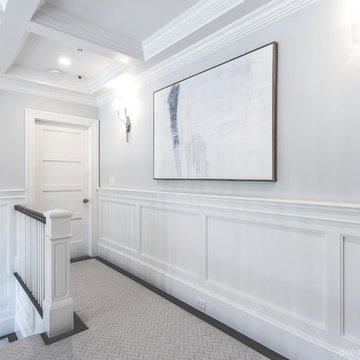
A Contemporary home in Old Westbury, Long Island with Beach Style accents. Choices for this home were selected by our designers and final decisions were made by our amazing clients.

Landing console table
他の地域にあるラグジュアリーな広いおしゃれな廊下 (ベージュの壁、カーペット敷き、グレーの床) の写真
他の地域にあるラグジュアリーな広いおしゃれな廊下 (ベージュの壁、カーペット敷き、グレーの床) の写真
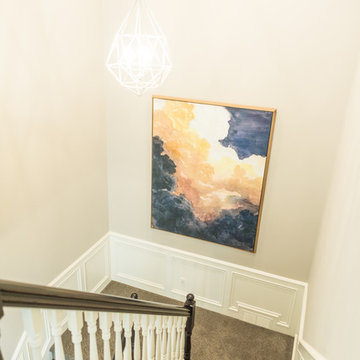
This project was a major renovation in collaboration with Payne & Payne Builders and Peninsula Architects. The dated home was taken down to the studs, reimagined, reconstructed and completely furnished for modern-day family life. A neutral paint scheme complemented the open plan. Clean lined cabinet hardware with accented details like glass and contrasting finishes added depth. No detail was spared with attention to well scaled furnishings, wall coverings, light fixtures, art, accessories and custom window treatments throughout the home. The goal was to create the casual, comfortable home our clients craved while honoring the scale and architecture of the home.
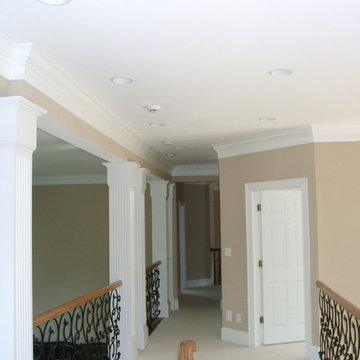
Ronnie Williams (biz photos), The upstairs hall of this luxury home is just as immaculate as downstairs. The Custom Columns Fluted Columns is a constant reminder of a formal vibe even when accessing Bedrooms.
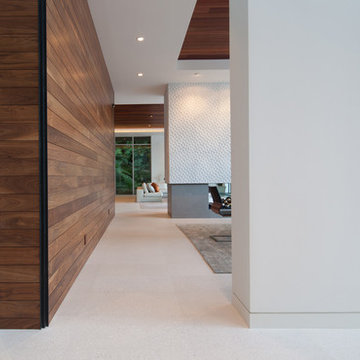
Installation by Century Custom Hardwood Floor in Los Angeles, CA
ロサンゼルスにあるラグジュアリーな巨大なモダンスタイルのおしゃれな廊下 (白い壁、カーペット敷き) の写真
ロサンゼルスにあるラグジュアリーな巨大なモダンスタイルのおしゃれな廊下 (白い壁、カーペット敷き) の写真
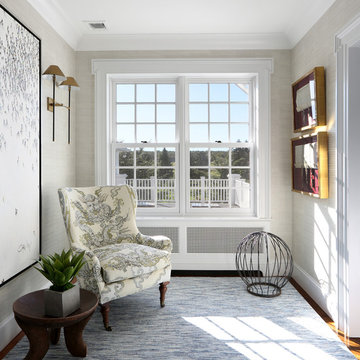
This cozy sitting room sits outside the master bedroom overlooking the bedroom porch.
他の地域にあるラグジュアリーな中くらいなトラディショナルスタイルのおしゃれな廊下 (ベージュの壁、カーペット敷き、マルチカラーの床) の写真
他の地域にあるラグジュアリーな中くらいなトラディショナルスタイルのおしゃれな廊下 (ベージュの壁、カーペット敷き、マルチカラーの床) の写真
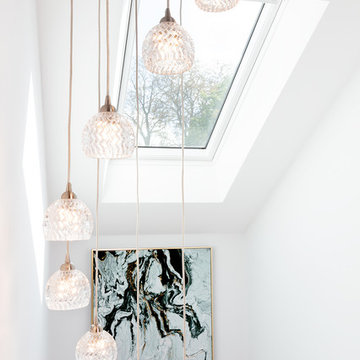
This project was to turn a dated bungalow into a modern house. The objective was to create upstairs living space with a bathroom and ensuite to master.
We installed underfloor heating throughout the ground floor and bathroom. A beautiful new oak staircase was fitted with glass balustrading. To enhance space in the ensuite we installed a pocket door. We created a custom new front porch designed to be in keeping with the new look. Finally, fresh new rendering was installed to complete the house.
This is a modern luxurious property which we are proud to showcase.
ラグジュアリーな白い廊下 (竹フローリング、カーペット敷き) の写真
1
