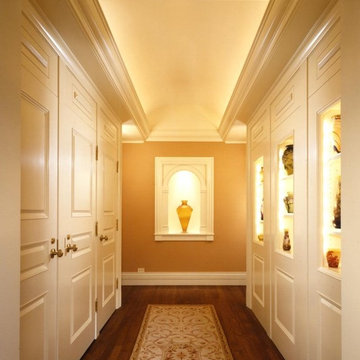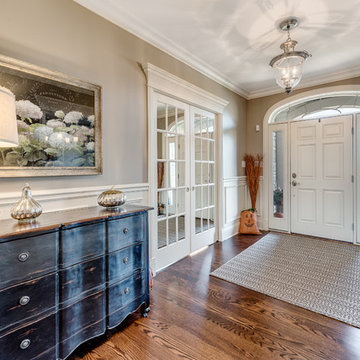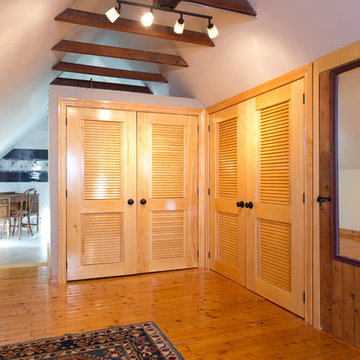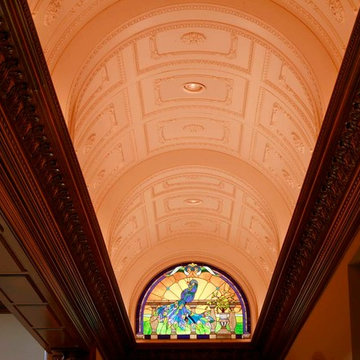ラグジュアリーな広い、中くらいなオレンジの廊下の写真
絞り込み:
資材コスト
並び替え:今日の人気順
写真 1〜20 枚目(全 53 枚)
1/5
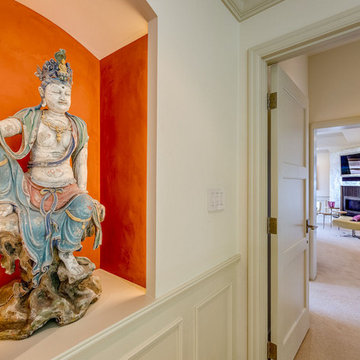
Art display niche with custom lighting to highlight home owner's
シアトルにあるラグジュアリーな広いトランジショナルスタイルのおしゃれな廊下 (オレンジの壁、カーペット敷き、ベージュの床) の写真
シアトルにあるラグジュアリーな広いトランジショナルスタイルのおしゃれな廊下 (オレンジの壁、カーペット敷き、ベージュの床) の写真
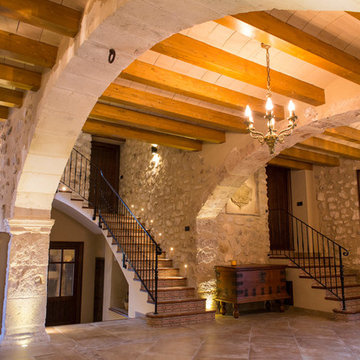
Ébano arquitectura de interiores restaura esta antigua masía recuperando los muros de piedra natural donde sea posible y conservando el aspecto rústico en las partes nuevas.
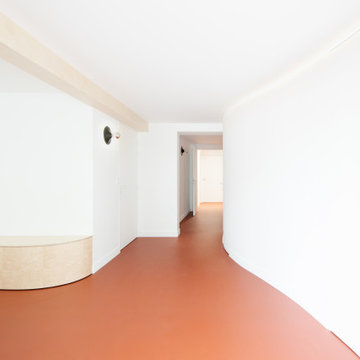
Conception, fabrication et pose d'un banc pour l'espace d'attente d'un cabinet dentaire - Projet en collaboration avec l'agence Albane Bobin
パリにあるラグジュアリーな広いコンテンポラリースタイルのおしゃれな廊下の写真
パリにあるラグジュアリーな広いコンテンポラリースタイルのおしゃれな廊下の写真
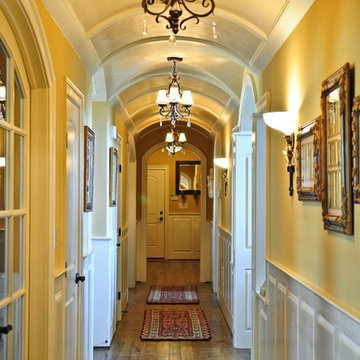
Mueller's handcrafted millwork is showcased in this barrel ceiling, arched doorways, faux painting on the ceiling and raised panel wainscot to complement the exquisite interior design.
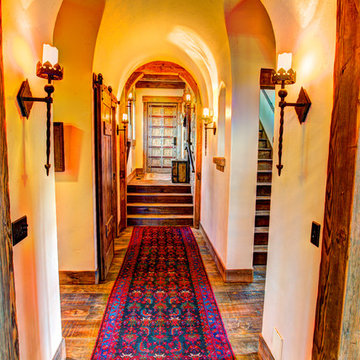
Working closely with the home owners and the builder, Jess Alway, Inc., Patty Jones of Patty Jones Design, LLC selected and designed interior finishes for this custom home which features distressed oak wood cabinetry with custom stain to create an old world effect, reclaimed wide plank fir hardwood, hand made tile mural in range back splash, granite slab counter tops with thick chiseled edges, custom designed interior and exterior doors, stained glass windows provided by the home owners, antiqued travertine tile, and many other unique features. Patty also selected exterior finishes – stain and paint colors, stone, roof color, etc. and was involved early with the initial planning working with the home architectural designer including preparing the presentation board and documentation for the Architectural Review Committee.
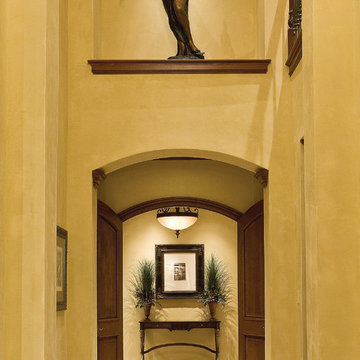
The Sater Group's custom home plan "Burgdorf." http://satergroup.com/
マイアミにあるラグジュアリーな広いトラディショナルスタイルのおしゃれな廊下 (ベージュの壁、トラバーチンの床) の写真
マイアミにあるラグジュアリーな広いトラディショナルスタイルのおしゃれな廊下 (ベージュの壁、トラバーチンの床) の写真
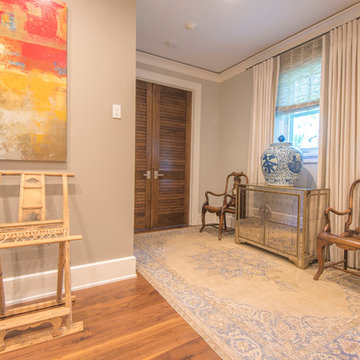
Ricky Perrone
Sarasota Luxury Waterfront Home Builder
タンパにあるラグジュアリーな広いトロピカルスタイルのおしゃれな廊下 (ベージュの壁、淡色無垢フローリング) の写真
タンパにあるラグジュアリーな広いトロピカルスタイルのおしゃれな廊下 (ベージュの壁、淡色無垢フローリング) の写真
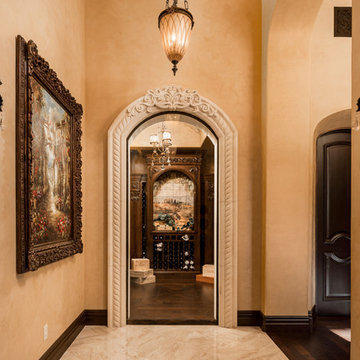
We love the arches, gallery walls, marble and wood floors, and custom wall sconces to name a few of our favorite architectural design elements.
フェニックスにあるラグジュアリーな広いモダンスタイルのおしゃれな廊下 (グレーの壁、大理石の床、グレーの床) の写真
フェニックスにあるラグジュアリーな広いモダンスタイルのおしゃれな廊下 (グレーの壁、大理石の床、グレーの床) の写真
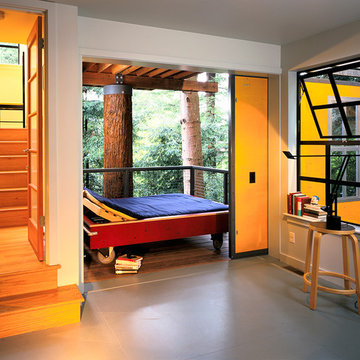
Sleeping porch with rolling bed
Photograph © Richard Barnes
サンフランシスコにあるラグジュアリーな中くらいなモダンスタイルのおしゃれな廊下 (白い壁、コンクリートの床) の写真
サンフランシスコにあるラグジュアリーな中くらいなモダンスタイルのおしゃれな廊下 (白い壁、コンクリートの床) の写真
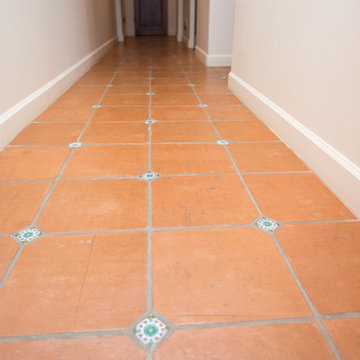
Plain Jane Photography
フェニックスにあるラグジュアリーな広いサンタフェスタイルのおしゃれな廊下 (オレンジの壁、テラコッタタイルの床、オレンジの床) の写真
フェニックスにあるラグジュアリーな広いサンタフェスタイルのおしゃれな廊下 (オレンジの壁、テラコッタタイルの床、オレンジの床) の写真
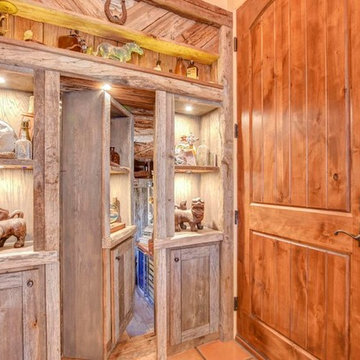
Home Design by Todd Nanke of Nanke Signature Group
フェニックスにあるラグジュアリーな広いサンタフェスタイルのおしゃれな廊下 (ベージュの壁、テラコッタタイルの床、赤い床) の写真
フェニックスにあるラグジュアリーな広いサンタフェスタイルのおしゃれな廊下 (ベージュの壁、テラコッタタイルの床、赤い床) の写真
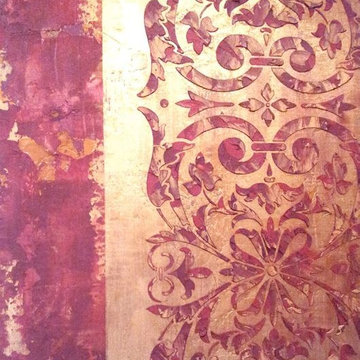
We created a unique and bold finish to be the back drop for our clients stunning oriental figures. The multiple layers of metallic plaster catch the light beautifully on many different angles and were a great compliment to show case the intended figures. Copyright © 2016 The Artists Hands
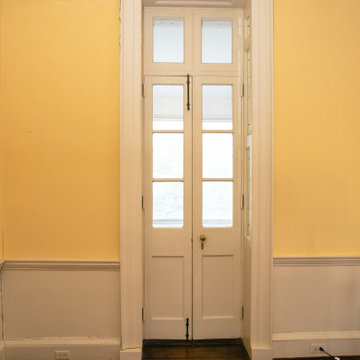
Built in 1712, The William Rhett House is considered one of the oldest houses in historic Charleston and was one of the first of its kind to be restored back to its original grandeur.
Double Hung Historic has been responsible for the restoration of the original windows throughout. This is a phased project and restoration work is in progress.
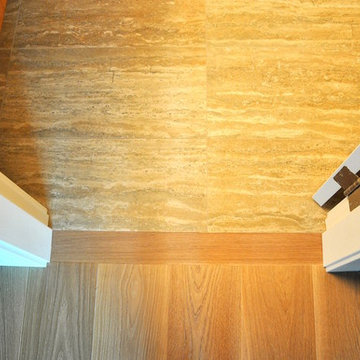
BC FLOORS Floorign Company
バンクーバーにあるラグジュアリーな中くらいなコンテンポラリースタイルのおしゃれな廊下 (ベージュの壁、淡色無垢フローリング、ベージュの床) の写真
バンクーバーにあるラグジュアリーな中くらいなコンテンポラリースタイルのおしゃれな廊下 (ベージュの壁、淡色無垢フローリング、ベージュの床) の写真
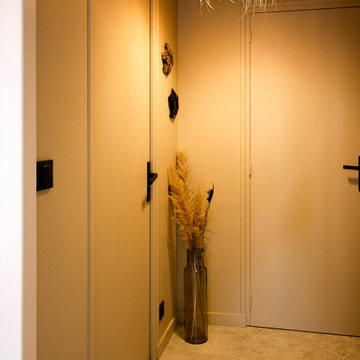
Dès l'entrée le ton est donné avec le style bohème et ses tons chauds
レンヌにあるラグジュアリーな中くらいなシャビーシック調のおしゃれな廊下 (ベージュの壁、リノリウムの床、ベージュの床) の写真
レンヌにあるラグジュアリーな中くらいなシャビーシック調のおしゃれな廊下 (ベージュの壁、リノリウムの床、ベージュの床) の写真
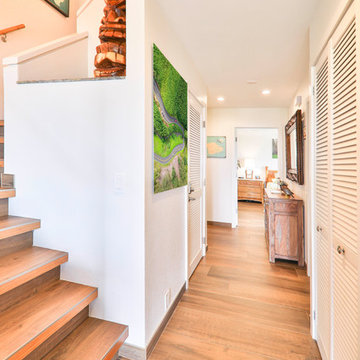
Hallway and staircase at Maui Dream Place at Maui Kamaole G-209
ハワイにあるラグジュアリーな中くらいなモダンスタイルのおしゃれな廊下 (白い壁、セラミックタイルの床、茶色い床) の写真
ハワイにあるラグジュアリーな中くらいなモダンスタイルのおしゃれな廊下 (白い壁、セラミックタイルの床、茶色い床) の写真
ラグジュアリーな広い、中くらいなオレンジの廊下の写真
1
