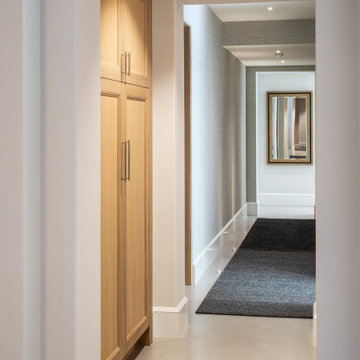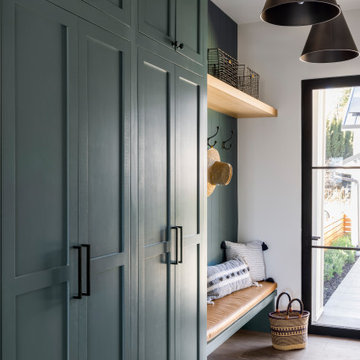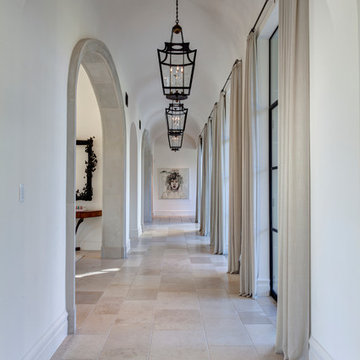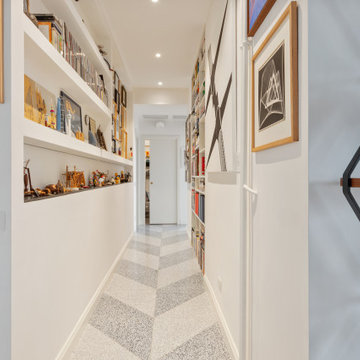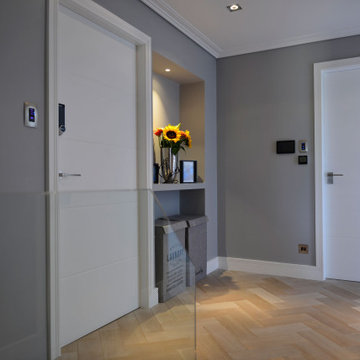ラグジュアリーなグレーの、ピンクの廊下の写真
絞り込み:
資材コスト
並び替え:今日の人気順
写真 1〜20 枚目(全 715 枚)
1/4
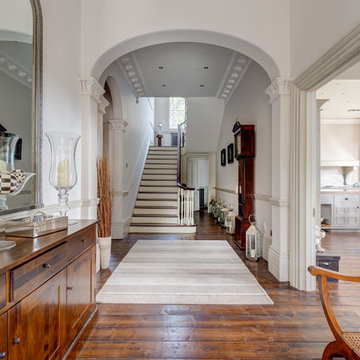
A elegant entrance hall and staircase in a beautifully restored Victorian Villa by the Sea in South Devon. Colin Cadle Photography, Photo Styling Jan Cadle
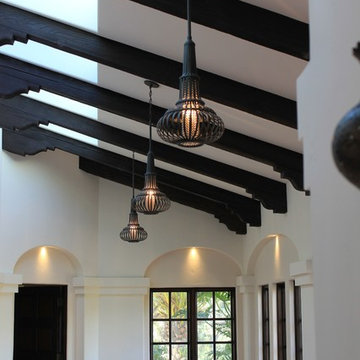
Interiors by Nina Williams Designs,
Sunroom/Hallway: pendent lighting, tile, dark stained trim, windows, beams, arches, columns
サンディエゴにあるラグジュアリーな巨大な地中海スタイルのおしゃれな廊下 (白い壁、テラコッタタイルの床) の写真
サンディエゴにあるラグジュアリーな巨大な地中海スタイルのおしゃれな廊下 (白い壁、テラコッタタイルの床) の写真

The mud room in this Bloomfield Hills residence was a part of a whole house renovation and addition, completed in 2016. Directly adjacent to the indoor gym, outdoor pool, and motor court, this room had to serve a variety of functions. The tile floor in the mud room is in a herringbone pattern with a tile border that extends the length of the hallway. Two sliding doors conceal a utility room that features cabinet storage of the children's backpacks, supplies, coats, and shoes. The room also has a stackable washer/dryer and sink to clean off items after using the gym, pool, or from outside. Arched French doors along the motor court wall allow natural light to fill the space and help the hallway feel more open.
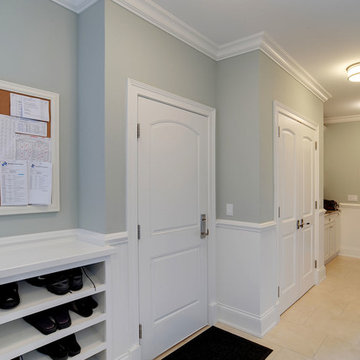
Hallway with selection of paint grade interior doors, and solid wood interior doors for custom home.
シカゴにあるラグジュアリーなトラディショナルスタイルのおしゃれな廊下 (グレーの壁、セラミックタイルの床、ベージュの床) の写真
シカゴにあるラグジュアリーなトラディショナルスタイルのおしゃれな廊下 (グレーの壁、セラミックタイルの床、ベージュの床) の写真
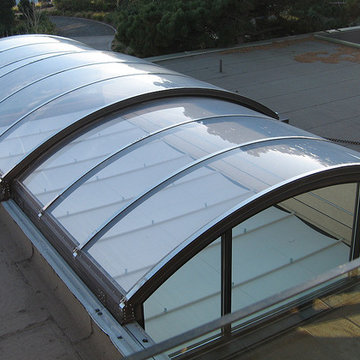
This is a good picture to use for a retractable skylight quiz. Here goes!
Q: What type of skylight is this?
A: It's a center-third-operable barrel. (If you look along the left edge of the skylight, you can see that the middle third sits on top of either end.
Q: Is it motorized? How can you tell?
A: Yes, that box on the end of the middle section is the giveaway - it contains the motor.
Q: Which direction does the center-third retract to?
A: To retract, a section needs tracks to roll on. You can see a track on this side of the center section, but not the far side. So it retracts toward the camera.
Q: How big is this skylight?
A: It's larger than it looks. That box enclosing the motor is about one foot by one-foot. The size of the opening: about 15' by 30'.
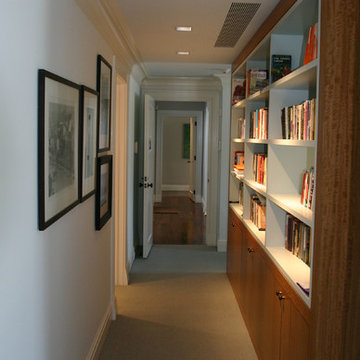
No space wasted! The custom, built-in bookshelf provides organization for reading material, without crowding the hallway.
ニューヨークにあるラグジュアリーな中くらいなトランジショナルスタイルのおしゃれな廊下 (白い壁、カーペット敷き) の写真
ニューヨークにあるラグジュアリーな中くらいなトランジショナルスタイルのおしゃれな廊下 (白い壁、カーペット敷き) の写真
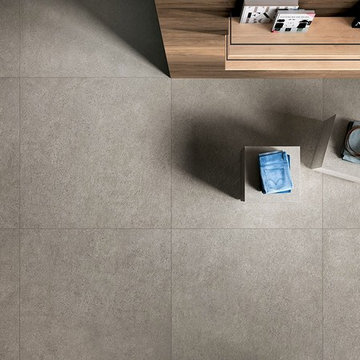
Mashup Block - Available at Ceramo Tiles
Mashup replicates cement in its purest form, with flakes and stone chips to create an aggregate look in a range of neutral shades.
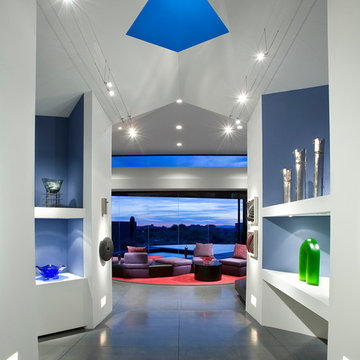
Modern hallway with concrete floor and built in shelving.
Architect: Urban Design Associates
Builder: RS Homes
Interior Designer: Tamm Jasper Interiors
Photo Credit: Dino Tonn
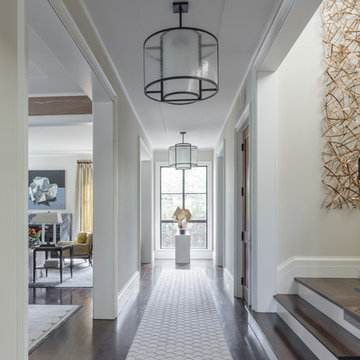
Elegant hallway featuring art collection and sculpture
photo: David Duncan Livingston
サンフランシスコにあるラグジュアリーな広いトランジショナルスタイルのおしゃれな廊下 (ベージュの壁、濃色無垢フローリング) の写真
サンフランシスコにあるラグジュアリーな広いトランジショナルスタイルのおしゃれな廊下 (ベージュの壁、濃色無垢フローリング) の写真
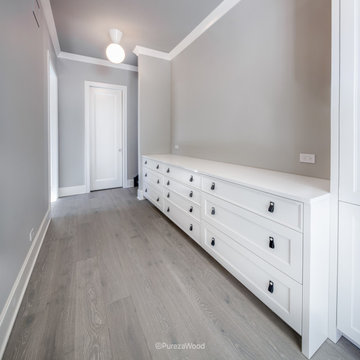
Hallway with custom wide plank flooring, gray walls and cabinets.
シカゴにあるラグジュアリーな中くらいなトランジショナルスタイルのおしゃれな廊下 (白い壁、濃色無垢フローリング、グレーの床) の写真
シカゴにあるラグジュアリーな中くらいなトランジショナルスタイルのおしゃれな廊下 (白い壁、濃色無垢フローリング、グレーの床) の写真
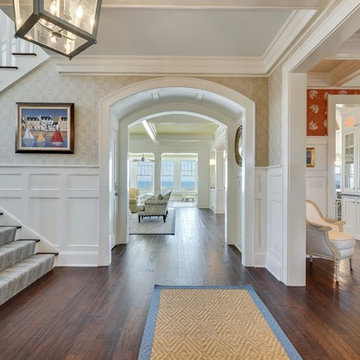
Motion City Media
ニューヨークにあるラグジュアリーな巨大なビーチスタイルのおしゃれな廊下 (マルチカラーの壁、濃色無垢フローリング、茶色い床) の写真
ニューヨークにあるラグジュアリーな巨大なビーチスタイルのおしゃれな廊下 (マルチカラーの壁、濃色無垢フローリング、茶色い床) の写真
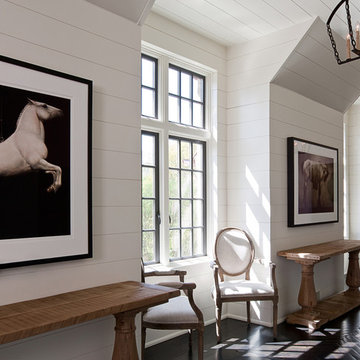
James Lockhart photo
アトランタにあるラグジュアリーな中くらいなトラディショナルスタイルのおしゃれな廊下 (白い壁、濃色無垢フローリング、茶色い床) の写真
アトランタにあるラグジュアリーな中くらいなトラディショナルスタイルのおしゃれな廊下 (白い壁、濃色無垢フローリング、茶色い床) の写真
ラグジュアリーなグレーの、ピンクの廊下の写真
1

