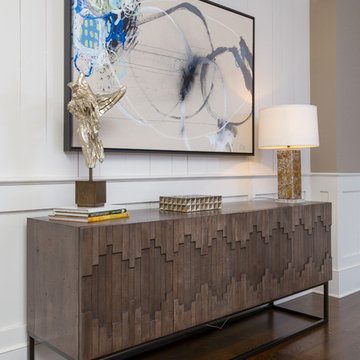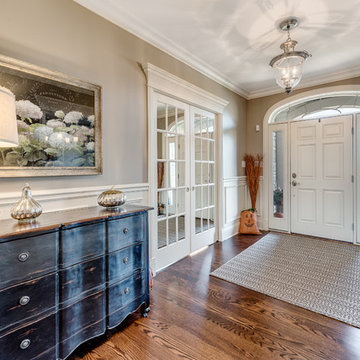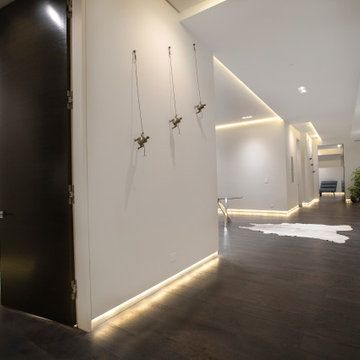ラグジュアリーな黒い廊下 (濃色無垢フローリング、リノリウムの床、テラゾーの床) の写真
絞り込み:
資材コスト
並び替え:今日の人気順
写真 1〜20 枚目(全 42 枚)
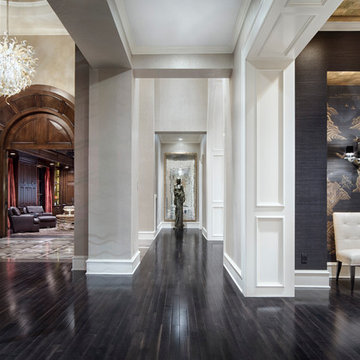
Piston Design
ヒューストンにあるラグジュアリーなトランジショナルスタイルのおしゃれな廊下 (濃色無垢フローリング) の写真
ヒューストンにあるラグジュアリーなトランジショナルスタイルのおしゃれな廊下 (濃色無垢フローリング) の写真
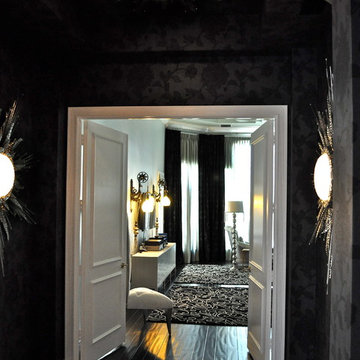
The master bedroom is entered through a dramatic hallway with black flocked wallpaper.
マイアミにあるラグジュアリーな中くらいなモダンスタイルのおしゃれな廊下 (黒い壁、濃色無垢フローリング) の写真
マイアミにあるラグジュアリーな中くらいなモダンスタイルのおしゃれな廊下 (黒い壁、濃色無垢フローリング) の写真
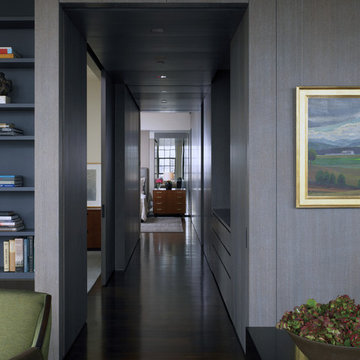
Photography by Nathan Kirkman
ニューヨークにあるラグジュアリーな広いモダンスタイルのおしゃれな廊下 (グレーの壁、濃色無垢フローリング) の写真
ニューヨークにあるラグジュアリーな広いモダンスタイルのおしゃれな廊下 (グレーの壁、濃色無垢フローリング) の写真
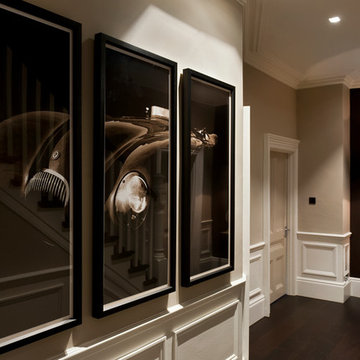
The dark chocolate wall colour and American Oak flooring looked fabulous, the artwork and lamps having equal impact.
サリーにあるラグジュアリーな広いコンテンポラリースタイルのおしゃれな廊下 (マルチカラーの壁、濃色無垢フローリング) の写真
サリーにあるラグジュアリーな広いコンテンポラリースタイルのおしゃれな廊下 (マルチカラーの壁、濃色無垢フローリング) の写真
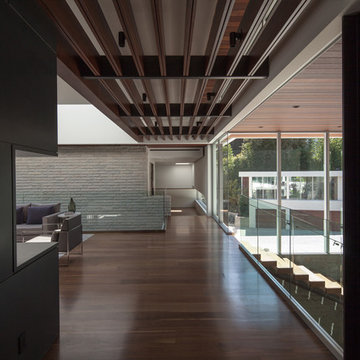
Installation by Century Custom Hardwood Floor in Los Angeles, CA
ロサンゼルスにあるラグジュアリーな巨大なモダンスタイルのおしゃれな廊下 (濃色無垢フローリング) の写真
ロサンゼルスにあるラグジュアリーな巨大なモダンスタイルのおしゃれな廊下 (濃色無垢フローリング) の写真

Character meets function. Behind this black paneled wall are two hidden closets.
ヒューストンにあるラグジュアリーな広いトラディショナルスタイルのおしゃれな廊下 (黒い壁、濃色無垢フローリング、茶色い床) の写真
ヒューストンにあるラグジュアリーな広いトラディショナルスタイルのおしゃれな廊下 (黒い壁、濃色無垢フローリング、茶色い床) の写真
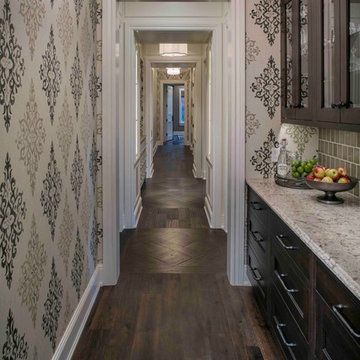
Bill Lindhout Photography
グランドラピッズにあるラグジュアリーな巨大なトラディショナルスタイルのおしゃれな廊下 (マルチカラーの壁、濃色無垢フローリング) の写真
グランドラピッズにあるラグジュアリーな巨大なトラディショナルスタイルのおしゃれな廊下 (マルチカラーの壁、濃色無垢フローリング) の写真
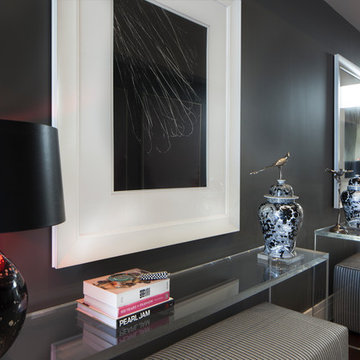
David Shapiro
オレンジカウンティにあるラグジュアリーな巨大なコンテンポラリースタイルのおしゃれな廊下 (グレーの壁、濃色無垢フローリング、茶色い床) の写真
オレンジカウンティにあるラグジュアリーな巨大なコンテンポラリースタイルのおしゃれな廊下 (グレーの壁、濃色無垢フローリング、茶色い床) の写真
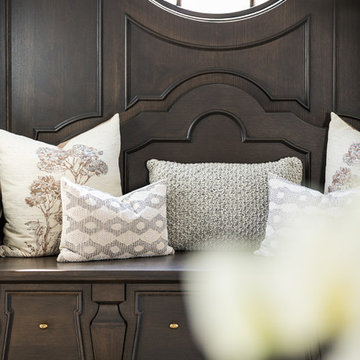
This new home is the last newly constructed home within the historic Country Club neighborhood of Edina. Nestled within a charming street boasting Mediterranean and cottage styles, the client sought a synthesis of the two that would integrate within the traditional streetscape yet reflect modern day living standards and lifestyle. The footprint may be small, but the classic home features an open floor plan, gourmet kitchen, 5 bedrooms, 5 baths, and refined finishes throughout.
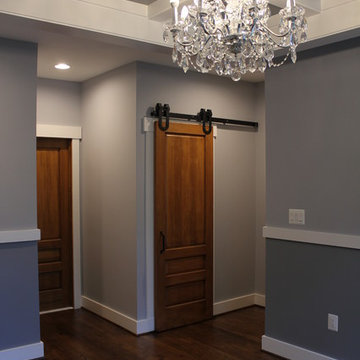
Farmhouse in Leesburg.
ワシントンD.C.にあるラグジュアリーな小さなカントリー風のおしゃれな廊下 (グレーの壁、濃色無垢フローリング) の写真
ワシントンD.C.にあるラグジュアリーな小さなカントリー風のおしゃれな廊下 (グレーの壁、濃色無垢フローリング) の写真
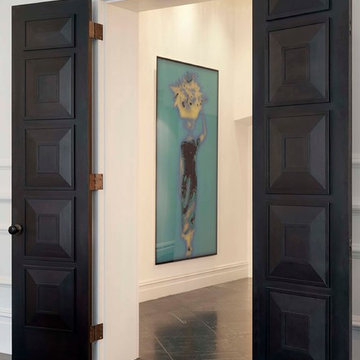
Double door entry into hall
Tyler Mandic Ltd
ロンドンにあるラグジュアリーな巨大なヴィクトリアン調のおしゃれな廊下 (白い壁、濃色無垢フローリング) の写真
ロンドンにあるラグジュアリーな巨大なヴィクトリアン調のおしゃれな廊下 (白い壁、濃色無垢フローリング) の写真
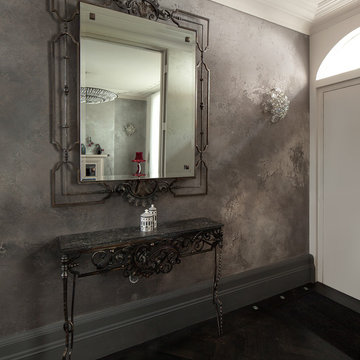
Juliet Murphy
ロンドンにあるラグジュアリーな中くらいなトランジショナルスタイルのおしゃれな廊下 (マルチカラーの壁、濃色無垢フローリング、茶色い床) の写真
ロンドンにあるラグジュアリーな中くらいなトランジショナルスタイルのおしゃれな廊下 (マルチカラーの壁、濃色無垢フローリング、茶色い床) の写真
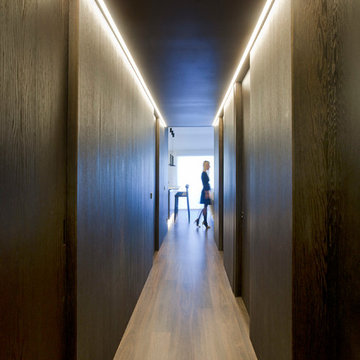
En este nuevo #proyectoLoft47 , un ático situado en el centro de Pamplona, hemos realizado una reforma integral eliminando el techo de origen para levantar una vivienda nueva con dos alturas.
Desde la entrada, la vivienda te recibe con la calidez de la madera termotratada, un revestimiento diseñado a medida, en el que las puertas correderas de suelo a techo quedan completamente integradas. Este material sirve como nexo de unión entre los extremos de la vivienda. A un lado, la zona living abierta, en la que destaca el diseño de la cocina COMPREX en isla de acabado metalizado, en el lado opuesto el gran comedor, dónde los azules petróleo del papel de pared y sillería se convierten en los protagonistas. A través del despacho y por medio de una escalera volada accedemos al dormitorio de la parte superior. Por último, la vivienda se abre al exterior a través de dos grandes terrazas con vistas a pleno centro de la ciudad de Pamplona.
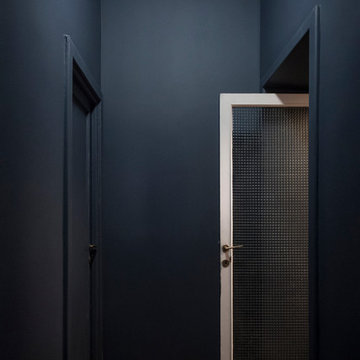
Pareti, soffitti e porte tinteggati di blu e parquet a spina italiana.
Fotografia: Giulia Natalia Comito
ローマにあるラグジュアリーな小さなコンテンポラリースタイルのおしゃれな廊下 (青い壁、濃色無垢フローリング) の写真
ローマにあるラグジュアリーな小さなコンテンポラリースタイルのおしゃれな廊下 (青い壁、濃色無垢フローリング) の写真
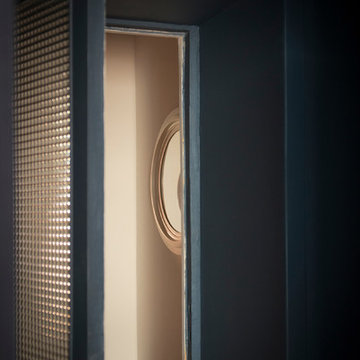
Il corridoio annesso al disimpegno è stato teinteggiato di colore blu.
La porta è stata recuperata e tinteggiata anche'essa dello stesso colore.
Fotografia: Giulia Natalia Comito
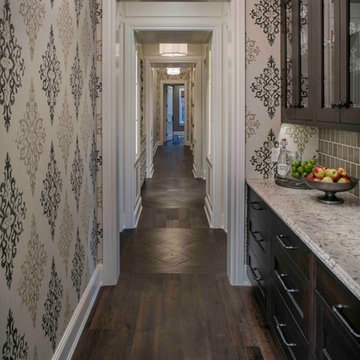
Bill Lindhout Photography
グランドラピッズにあるラグジュアリーな中くらいなトラディショナルスタイルのおしゃれな廊下 (マルチカラーの壁、濃色無垢フローリング) の写真
グランドラピッズにあるラグジュアリーな中くらいなトラディショナルスタイルのおしゃれな廊下 (マルチカラーの壁、濃色無垢フローリング) の写真
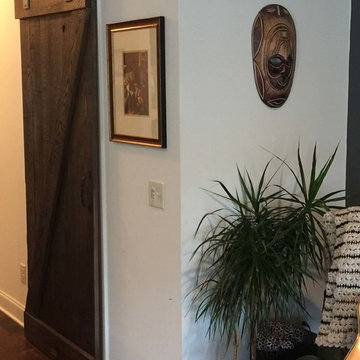
Large X rolling door - light chestnut
ナッシュビルにあるラグジュアリーな広いラスティックスタイルのおしゃれな廊下 (白い壁、濃色無垢フローリング) の写真
ナッシュビルにあるラグジュアリーな広いラスティックスタイルのおしゃれな廊下 (白い壁、濃色無垢フローリング) の写真
ラグジュアリーな黒い廊下 (濃色無垢フローリング、リノリウムの床、テラゾーの床) の写真
1
