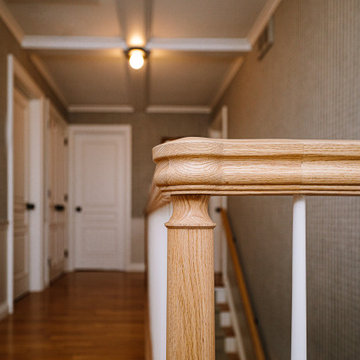ラグジュアリーなブラウンの廊下 (格子天井、板張り天井) の写真
絞り込み:
資材コスト
並び替え:今日の人気順
写真 1〜20 枚目(全 62 枚)
1/5

Hallway with console table and a wood - marble combined floor.
ロンドンにあるラグジュアリーな広いトラディショナルスタイルのおしゃれな廊下 (白い壁、大理石の床、マルチカラーの床、格子天井、羽目板の壁) の写真
ロンドンにあるラグジュアリーな広いトラディショナルスタイルのおしゃれな廊下 (白い壁、大理石の床、マルチカラーの床、格子天井、羽目板の壁) の写真

Grass cloth wallpaper, paneled wainscot, a skylight and a beautiful runner adorn landing at the top of the stairs.
サンフランシスコにあるラグジュアリーな広いトラディショナルスタイルのおしゃれな廊下 (無垢フローリング、茶色い床、羽目板の壁、壁紙、白い壁、格子天井、白い天井) の写真
サンフランシスコにあるラグジュアリーな広いトラディショナルスタイルのおしゃれな廊下 (無垢フローリング、茶色い床、羽目板の壁、壁紙、白い壁、格子天井、白い天井) の写真

Beautiful hall with silk wall paper and hard wood floors wood paneling . Warm and inviting
他の地域にあるラグジュアリーな巨大なシャビーシック調のおしゃれな廊下 (茶色い壁、スレートの床、茶色い床、格子天井、壁紙) の写真
他の地域にあるラグジュアリーな巨大なシャビーシック調のおしゃれな廊下 (茶色い壁、スレートの床、茶色い床、格子天井、壁紙) の写真

Ensemble de mobiliers et habillages muraux pour un siège professionnel. Cet ensemble est composé d'habillages muraux et plafond en tasseaux chêne huilé avec led intégrées, différents claustras, une banque d'accueil avec inscriptions gravées, une kitchenette, meuble de rangements et divers plateaux.
Les mobiliers sont réalisé en mélaminé blanc et chêne kendal huilé afin de s'assortir au mieux aux tasseaux chêne véritable.

In this hallway, millwork transforms the space from plain and simple to stunning and sophisticated. These details provide intricacy and human scale to large wall and ceiling surfaces. The more detailed the millwork, the more the house becomes a home.
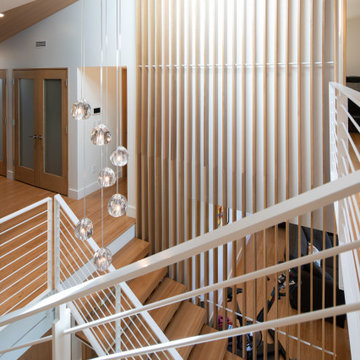
Wingspan’s gull wing roofs are pitched in two directions and become an outflowing of interiors, lending more or less scale to public and private space within. Beyond the dramatic aesthetics, the roof forms serve to lend the right scale to each interior space below while lifting the eye to light and views of water and sky. This concept begins at the big east porch sheltered under a 15-foot cantilevered roof; neighborhood-friendly porch and entry are adjoined by shared home offices that can monitor the front of the home. The entry acts as a glass lantern at night, greeting the visitor; the interiors then gradually expand to the rear of the home, lending views of park, lake and distant city skyline to key interior spaces such as the bedrooms, living-dining-kitchen and family game/media room.
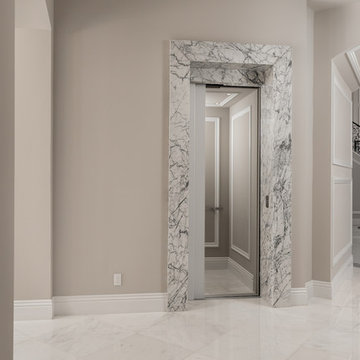
Home elevator's marble trim, baseboards, and marble floor.
フェニックスにあるラグジュアリーな巨大な地中海スタイルのおしゃれな廊下 (ベージュの壁、大理石の床、マルチカラーの床、格子天井、パネル壁) の写真
フェニックスにあるラグジュアリーな巨大な地中海スタイルのおしゃれな廊下 (ベージュの壁、大理石の床、マルチカラーの床、格子天井、パネル壁) の写真
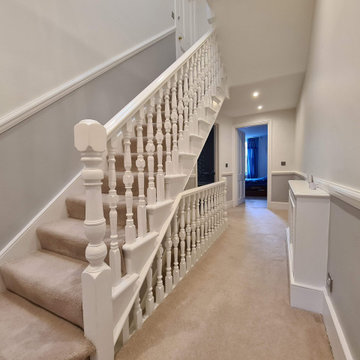
The Hallway transformation with taking care while clients and 3 kids was at Home. We installed a air filtration units and we create dustless environment while working. Each day hallway was clean and ready to use to minimise interruption.
To see more and be inspired please visit https://midecor.co.uk/air-filtration-service/
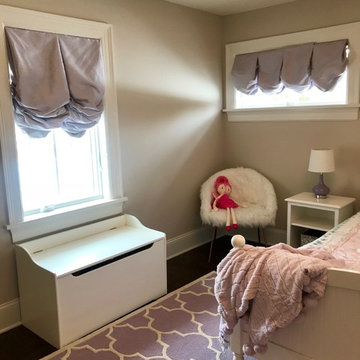
We had so much fun decorating this space. No detail was too small for Nicole and she understood it would not be completed with every detail for a couple of years, but also that taking her time to fill her home with items of quality that reflected her taste and her families needs were the most important issues. As you can see, her family has settled in.
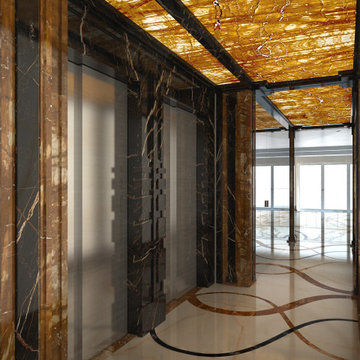
Corridoio di ingresso ad un loft in Miami.
Interamente custom, realizzato su specifiche richieste del cliente, con intarsi a pavimento.
I pannelli alle pareti e al soffitto sono di onice retroilluminato. L'intensità della luce è modulabile per ottenere diversi scenari.
Nel corridoio apre anche l'ascensore privato in acciaio anti-sfondamento, che riprende il pattern del pavimento in serigrafia.
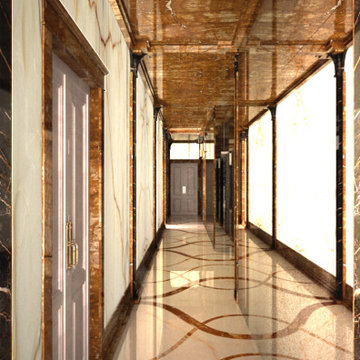
Corridoio di ingresso ad un loft in Miami.
Interamente custom, realizzato su specifiche richieste del cliente, con intarsi a pavimento.
I pannelli alle pareti e al soffitto sono di onice retroilluminato. L'intensità della luce è modulabile per ottenere diversi scenari.
Nel corridoio apre anche l'ascensore privato in acciaio anti-sfondamento, che riprende il pattern del pavimento in serigrafia.
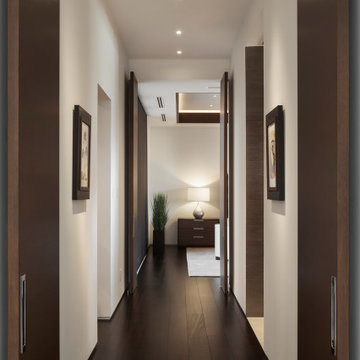
The passageway to the master bedroom is flanked by master bathroom and master closet. Custom horizontal grain rift oak doors are stained to match the African Mahogany flooring.
Project Details // White Box No. 2
Architecture: Drewett Works
Builder: Argue Custom Homes
Interior Design: Ownby Design
Landscape Design (hardscape): Greey | Pickett
Landscape Design: Refined Gardens
Photographer: Jeff Zaruba
See more of this project here: https://www.drewettworks.com/white-box-no-2/
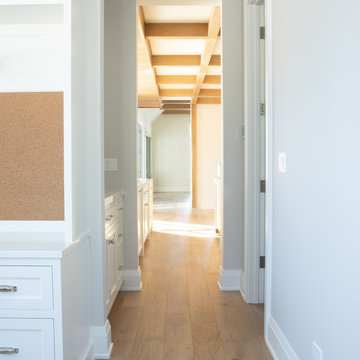
Hallway with custom engineered hardwood flooring and white walls.
シカゴにあるラグジュアリーな中くらいなモダンスタイルのおしゃれな廊下 (白い壁、淡色無垢フローリング、ベージュの床、格子天井、白い天井) の写真
シカゴにあるラグジュアリーな中くらいなモダンスタイルのおしゃれな廊下 (白い壁、淡色無垢フローリング、ベージュの床、格子天井、白い天井) の写真
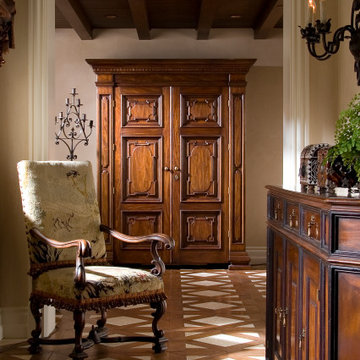
Beautiful hall with silk wall paper and hard wood floors wood paneling . Warm and inviting
他の地域にあるラグジュアリーな巨大なシャビーシック調のおしゃれな廊下 (黄色い壁、セラミックタイルの床、白い床、格子天井、壁紙) の写真
他の地域にあるラグジュアリーな巨大なシャビーシック調のおしゃれな廊下 (黄色い壁、セラミックタイルの床、白い床、格子天井、壁紙) の写真
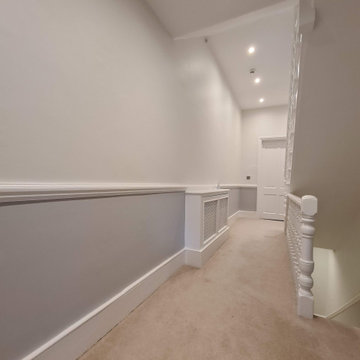
The Hallway transformation with taking care while clients and 3 kids was at Home. We installed a air filtration units and we create dustless environment while working. Each day hallway was clean and ready to use to minimise interruption.
To see more and be inspired please visit https://midecor.co.uk/air-filtration-service/
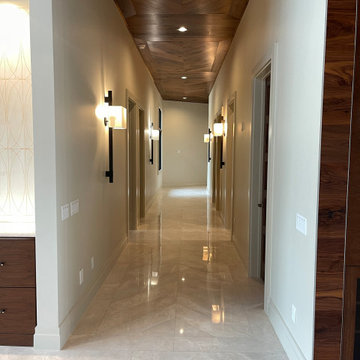
Hallway
Hall
Ceiling matches floor pattern
Chevron
Marble Floors
Walnut ceiling
Restoration Hardware lights
オーランドにあるラグジュアリーなモダンスタイルのおしゃれな廊下 (白い壁、大理石の床、白い床、板張り天井) の写真
オーランドにあるラグジュアリーなモダンスタイルのおしゃれな廊下 (白い壁、大理石の床、白い床、板張り天井) の写真
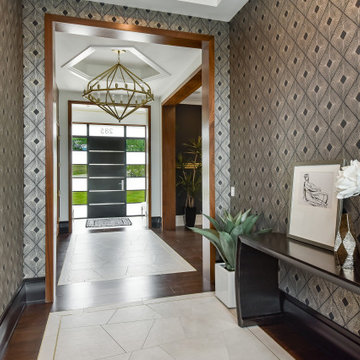
Looking back to the entry from the main hall linking the entry to the stair tower at the rear. A geometric patterned wallpaper brings a welcome texture to the walls.
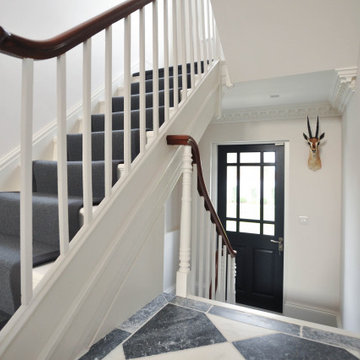
Perfectly renovated stairwell in a bright and spacious Victorian house.
ロンドンにあるラグジュアリーな巨大なトラディショナルスタイルのおしゃれな廊下 (白い壁、大理石の床、マルチカラーの床、格子天井) の写真
ロンドンにあるラグジュアリーな巨大なトラディショナルスタイルのおしゃれな廊下 (白い壁、大理石の床、マルチカラーの床、格子天井) の写真
ラグジュアリーなブラウンの廊下 (格子天井、板張り天井) の写真
1

