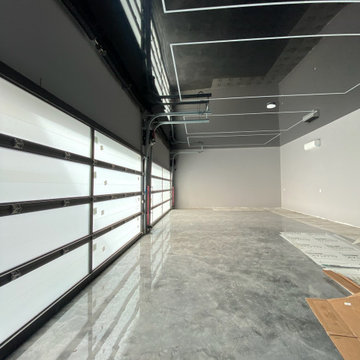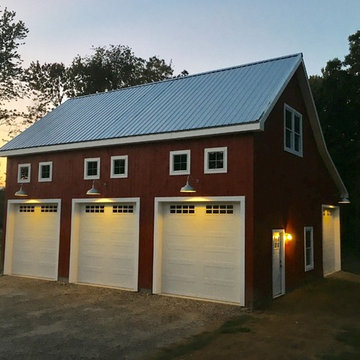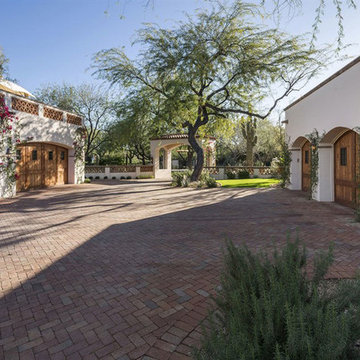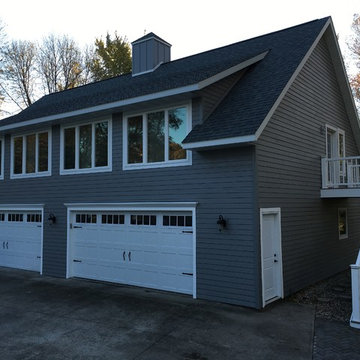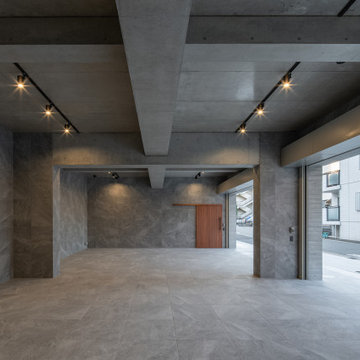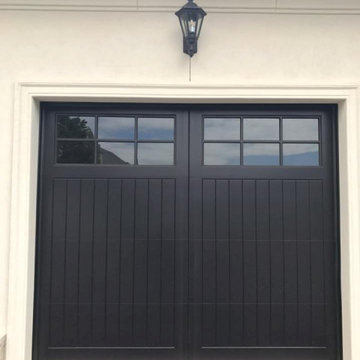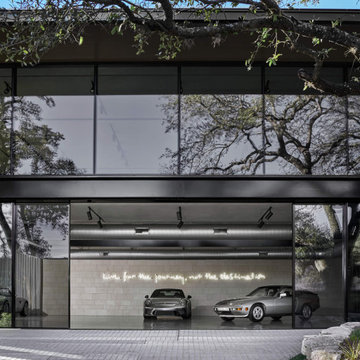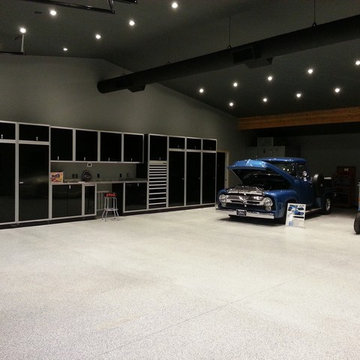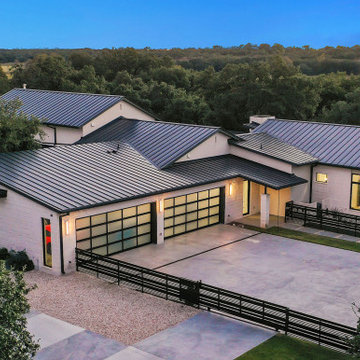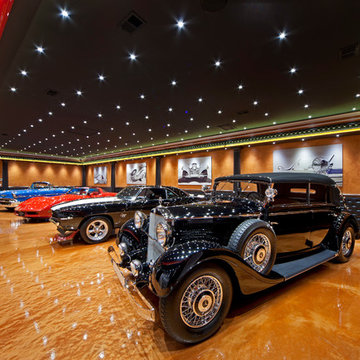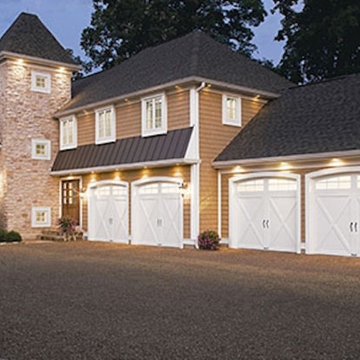黒いガレージ (4台用) の写真
絞り込み:
資材コスト
並び替え:今日の人気順
写真 1〜20 枚目(全 170 枚)
1/3
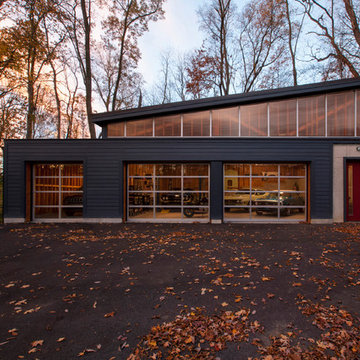
Front garage elevation highlights glass overhead doors and clerestory shed roof structure. - Architecture + Photography: HAUS
インディアナポリスにあるお手頃価格の広いミッドセンチュリースタイルのおしゃれなガレージ作業場 (4台用) の写真
インディアナポリスにあるお手頃価格の広いミッドセンチュリースタイルのおしゃれなガレージ作業場 (4台用) の写真
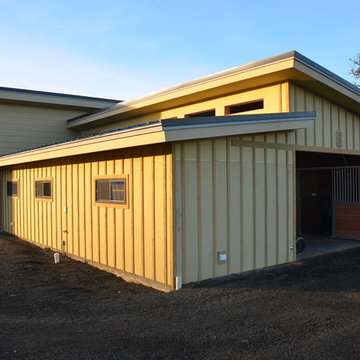
Three-stall horse barn, with RV garage, plywood siding, barn lights. metal roofing, sliding barn doors, rubberized flooring, Hoof-grid drain system, Noble panels, chew-proof construction.
Photo by Steve Spratt, www.homepreservationmanual.com
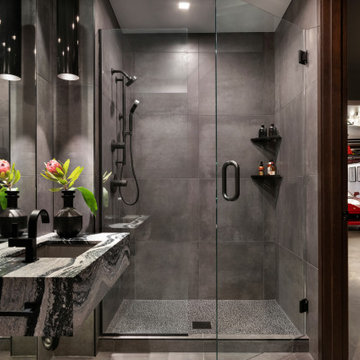
Modern garage condo with entertaining and workshop space
ミネアポリスにある高級な中くらいなインダストリアルスタイルのおしゃれなガレージ (4台用) の写真
ミネアポリスにある高級な中くらいなインダストリアルスタイルのおしゃれなガレージ (4台用) の写真
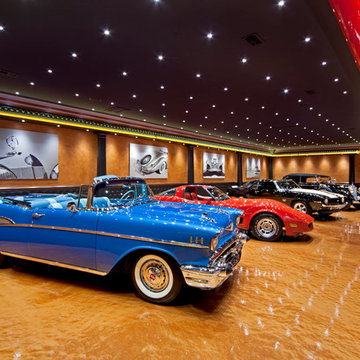
Technical design, engineering, design, site cooridnation, fabrication, and installation by David A. Glover of Xtreme Garages 704-965-2400. Photography by Joesph Hilliard www.josephhilliard.com (574) 294-5366
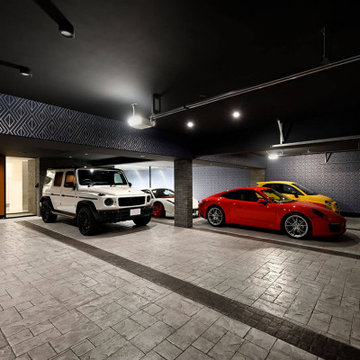
車8台を停車できるガレージの奥にはサブエントランスがあり、ガレージに使用したクロスを室内のポイントウォールとし、空間のつながりを意識した。
広いモダンスタイルのおしゃれなガレージ (4台用) の写真
広いモダンスタイルのおしゃれなガレージ (4台用) の写真
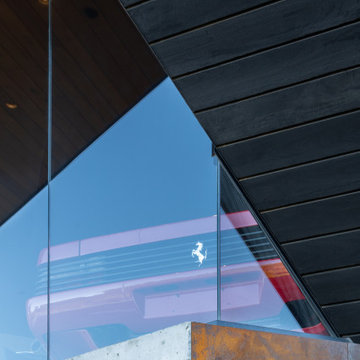
Detached garage including underground workshop
メルボルンにある広いモダンスタイルのおしゃれなガレージ作業場 (4台用) の写真
メルボルンにある広いモダンスタイルのおしゃれなガレージ作業場 (4台用) の写真
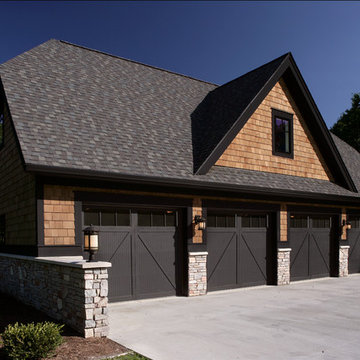
Inspired by historic homes in America’s grand old neighborhoods, the Wainsborough combines the rich character and architectural craftsmanship of the past with contemporary conveniences. Perfect for today’s busy lifestyles, the home is the perfect blend of past and present. Touches of the ever-popular Shingle Style – from the cedar lap siding to the pitched roof – imbue the home with all-American charm without sacrificing modern convenience.
Exterior highlights include stone detailing, multiple entries, transom windows and arched doorways. Inside, the home features a livable open floor plan as well as 10-foot ceilings. The kitchen, dining room and family room flow together, with a large fireplace and an inviting nearby deck. A children’s wing over the garage, a luxurious master suite and adaptable design elements give the floor plan the flexibility to adapt as a family’s needs change. “Right-size” rooms live large, but feel cozy. While the floor plan reflects a casual, family-friendly lifestyle, craftsmanship throughout includes interesting nooks and window seats, all hallmarks of the past.
The main level includes a kitchen with a timeless character and architectural flair. Designed to function as a modern gathering room reflecting the trend toward the kitchen serving as the heart of the home, it features raised panel, hand-finished cabinetry and hidden, state-of-the-art appliances. Form is as important as function, with a central square-shaped island serving as a both entertaining and workspace. Custom-designed features include a pull-out bookshelf for cookbooks as well as a pull-out table for extra seating. Other first-floor highlights include a dining area with a bay window, a welcoming hearth room with fireplace, a convenient office and a handy family mud room near the side entrance. A music room off the great room adds an elegant touch to this otherwise comfortable, casual home.
Upstairs, a large master suite and master bath ensures privacy. Three additional children’s bedrooms are located in a separate wing over the garage. The lower level features a large family room and adjacent home theater, a guest room and bath and a convenient wine and wet bar.
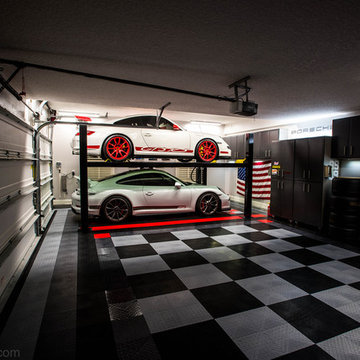
The very cool home garage is floored with RaceDeck® garage flooring in the patented DiamondTread® pattern. Total install in just a few hours, no glues, no paints, no fastenters and no tools... installation is a snap. http://www.racedeck.com #racedeck #coolgarage #garagefloor
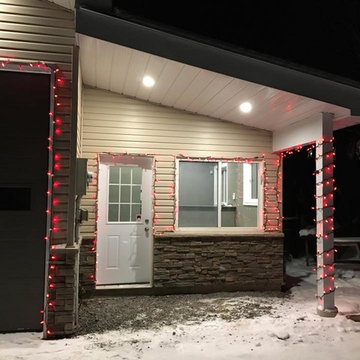
After Picture
Garages new office addition.
Justin Court, Craig Anderson
他の地域にあるお手頃価格の中くらいなモダンスタイルのおしゃれなガレージ作業場 (4台用) の写真
他の地域にあるお手頃価格の中くらいなモダンスタイルのおしゃれなガレージ作業場 (4台用) の写真
黒いガレージ (4台用) の写真
1
