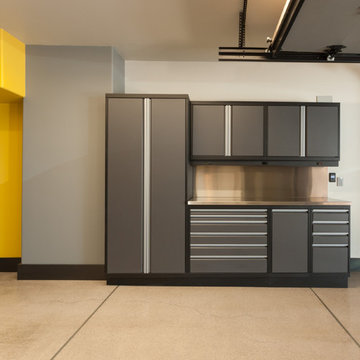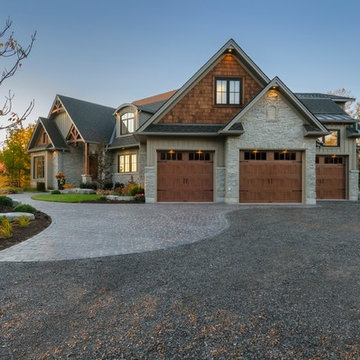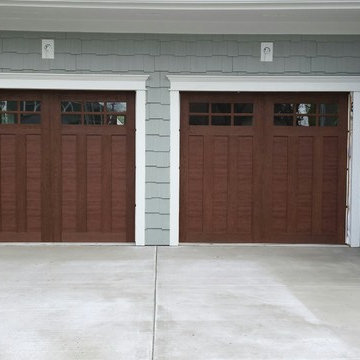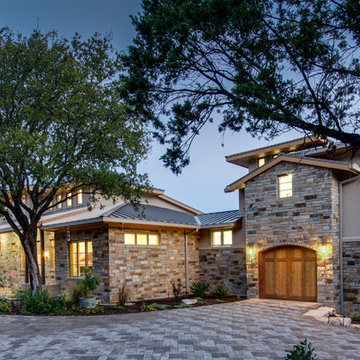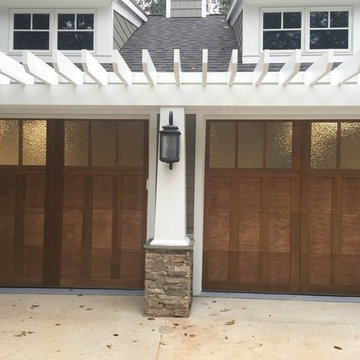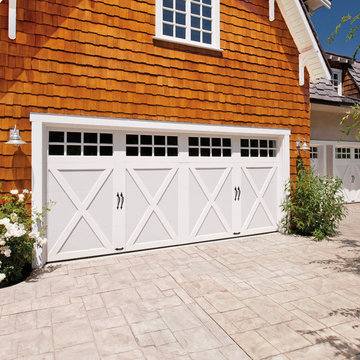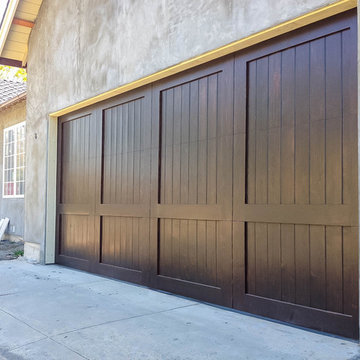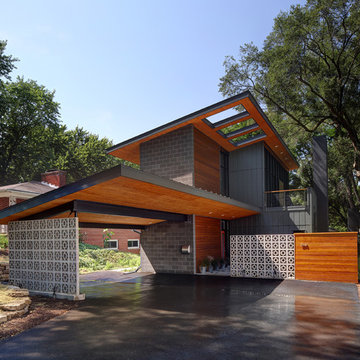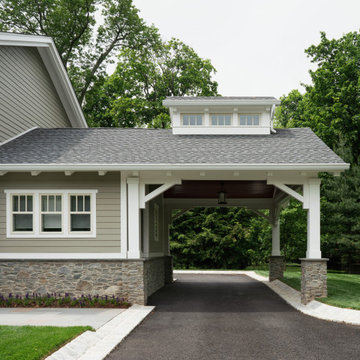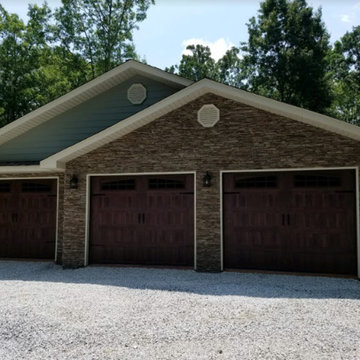絞り込み:
資材コスト
並び替え:今日の人気順
写真 1〜20 枚目(全 2,332 枚)
1/3
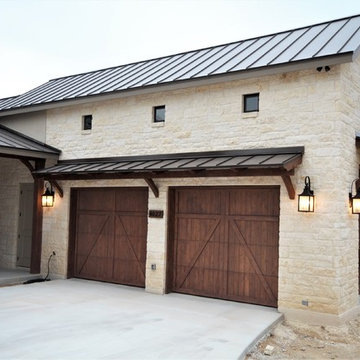
Texas stone home front exterior. Features white stone walls, concrete driveway, 2 car garage, metal roof, custom stone fireplace, and wood awnings.
オースティンにある中くらいなトラディショナルスタイルのおしゃれなカーポート (2台用) の写真
オースティンにある中くらいなトラディショナルスタイルのおしゃれなカーポート (2台用) の写真
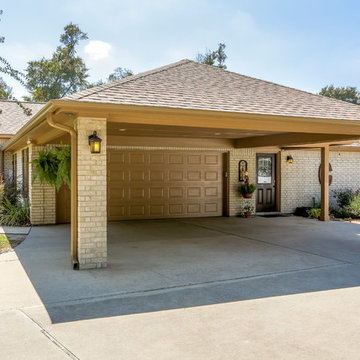
Covered carport leading into two car garage
ニューヨークにある広いラスティックスタイルのおしゃれなカーポート (2台用) の写真
ニューヨークにある広いラスティックスタイルのおしゃれなカーポート (2台用) の写真
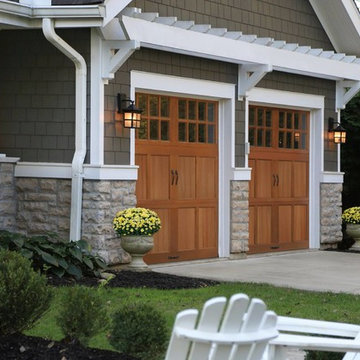
RAISED PANEL WOOD GARAGE DOORS (MODEL 44 RAISED PANEL)
1-3/8" section thickness.Long or short panels w/ optional windows.
バンクーバーにあるお手頃価格の中くらいなトランジショナルスタイルのおしゃれなカーポート (2台用) の写真
バンクーバーにあるお手頃価格の中くらいなトランジショナルスタイルのおしゃれなカーポート (2台用) の写真
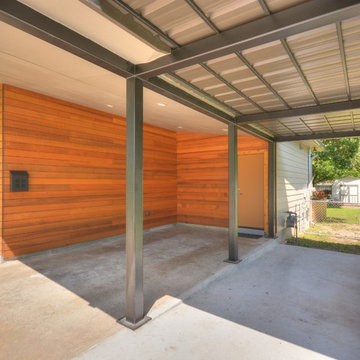
Cantilevered carport with cedar siding.
オースティンにあるお手頃価格の中くらいなコンテンポラリースタイルのおしゃれなカーポートの写真
オースティンにあるお手頃価格の中くらいなコンテンポラリースタイルのおしゃれなカーポートの写真

Front Driveway.
The driveway is bordered with an indigenous grass to the area Ficinia nodosa. The centre strip is planted out with thyme to give you sent as you drive over it.
It sits in of a contemporary concrete driveway made with a pale exposed aggregate. The cladding on the house is a fairly contemporary blonde Australian hardwood timber.
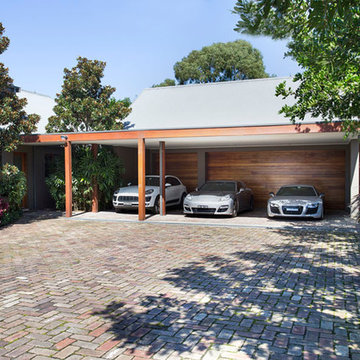
This luxury 5 acre estate is one of our favourite projects, a 5 bedroom contemporary pavilion style residence with relaxed indoor / outdoor entertainment spaces, 25m mosaic tiled pool, expansive manicured lawns and home to one of Sydney’s finest private stables.
The gardens feature an array of established trees such as Magnolia Grandiflora, Jacaranda, Lilli Pilli Tuckaroo and Agonis to provide the property with shade and privacy. A wide variety of shrubs and ground cover are used to form interesting layers of colour and texture across the property including Frangipani’s, N.Z. Flax, Yucca’s, Gardenia’s, Murraya and Bird-of-Paradise, with striking selected succulents as accents.
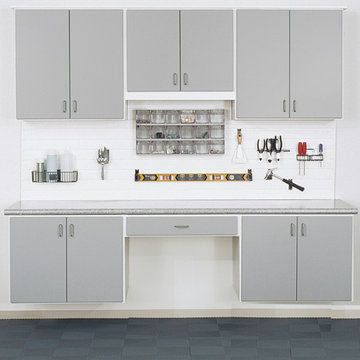
Easy to access work station integrated in your garage. Keep clutter out of site and functional for your projects. This design also features our custom durable garage tile.
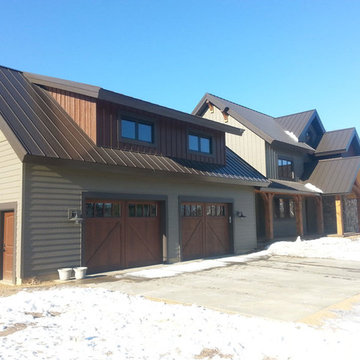
View of two-car garage and exterior of Hudson home, by Custom Timber Frames.
ミネアポリスにある高級な広いトラディショナルスタイルのおしゃれなカーポート (2台用) の写真
ミネアポリスにある高級な広いトラディショナルスタイルのおしゃれなカーポート (2台用) の写真
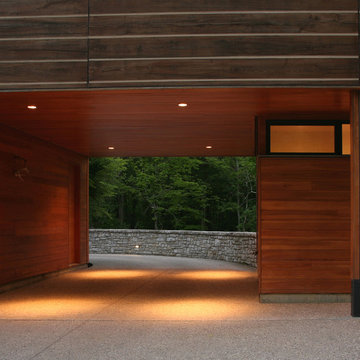
Taking its cues from both persona and place, this residence seeks to reconcile a difficult, walnut-wooded site with the late client’s desire to live in a log home in the woods. The residence was conceived as a 24 ft x 150 ft linear bar rising into the trees from northwest to southeast. Positioned according to subdivision covenants, the structure bridges 40 ft across an existing intermittent creek, thereby preserving the natural drainage patterns and habitat. The residence’s long and narrow massing allowed many of the trees to remain, enabling the client to live in a wooded environment. A requested pool “grotto” and porte cochere complete the site interventions. The structure’s section rises successively up a cascading stair to culminate in a glass-enclosed meditative space (known lovingly as the “bird feeder”), providing access to the grass roof via an exterior stair. The walnut trees, cleared from the site during construction, were locally milled and returned to the residence as hardwood flooring.
Photo Credit: Eric Williams (Sophisticated Living magazine)
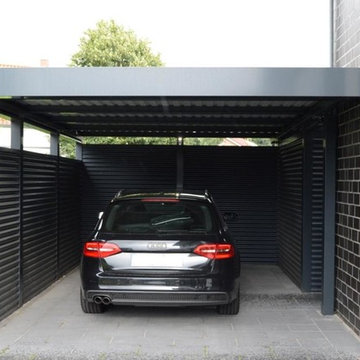
Stahlcarport von Schmiedekunstwerk. Das Carport besticht durch das beinahe unsichtbare Gefälle, der nicht zu sehenden Schraubverbindungen und der durchgehenden Blende.
ビルトインカーポートの写真
1


