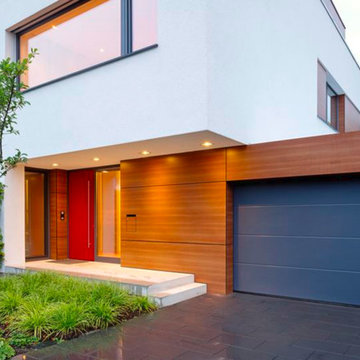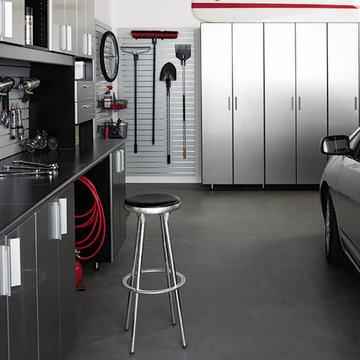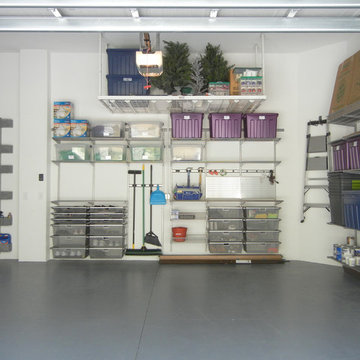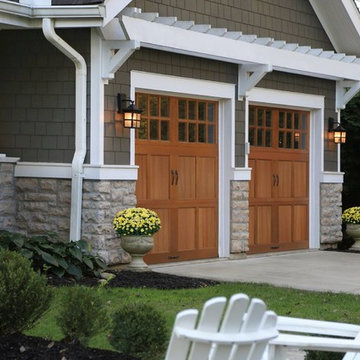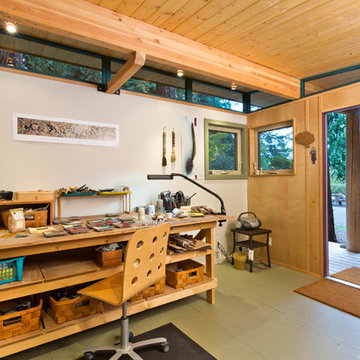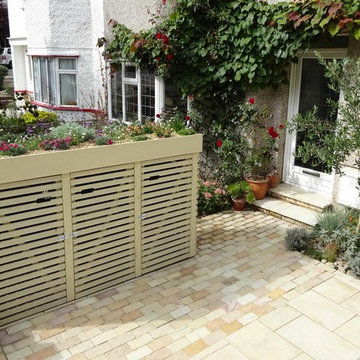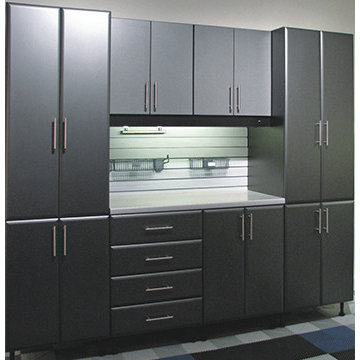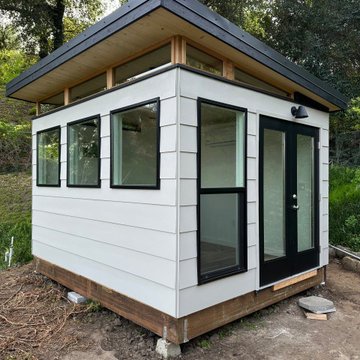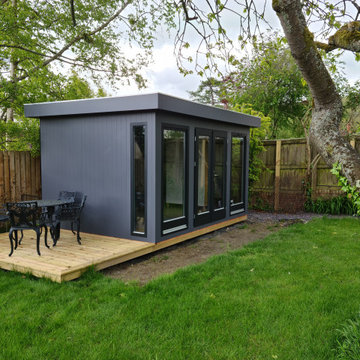絞り込み:
資材コスト
並び替え:今日の人気順
写真 1〜20 枚目(全 19,205 枚)
1/3

Modern glass house set in the landscape evokes a midcentury vibe. A modern gas fireplace divides the living area with a polished concrete floor from the greenhouse with a gravel floor. The frame is painted steel with aluminum sliding glass door. The front features a green roof with native grasses and the rear is covered with a glass roof.
Photo by: Gregg Shupe Photography

Looking at this home today, you would never know that the project began as a poorly maintained duplex. Luckily, the homeowners saw past the worn façade and engaged our team to uncover and update the Victorian gem that lay underneath. Taking special care to preserve the historical integrity of the 100-year-old floor plan, we returned the home back to its original glory as a grand, single family home.
The project included many renovations, both small and large, including the addition of a a wraparound porch to bring the façade closer to the street, a gable with custom scrollwork to accent the new front door, and a more substantial balustrade. Windows were added to bring in more light and some interior walls were removed to open up the public spaces to accommodate the family’s lifestyle.
You can read more about the transformation of this home in Old House Journal: http://www.cummingsarchitects.com/wp-content/uploads/2011/07/Old-House-Journal-Dec.-2009.pdf
Photo Credit: Eric Roth
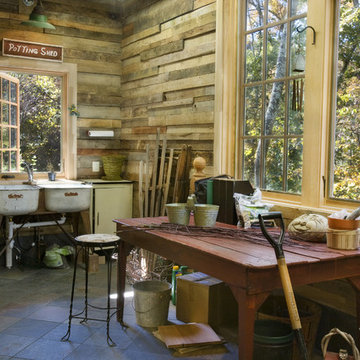
Potting/ Garden room sided with recycled wood pallets
ナッシュビルにある中くらいなラスティックスタイルのおしゃれなガーデニング小屋の写真
ナッシュビルにある中くらいなラスティックスタイルのおしゃれなガーデニング小屋の写真
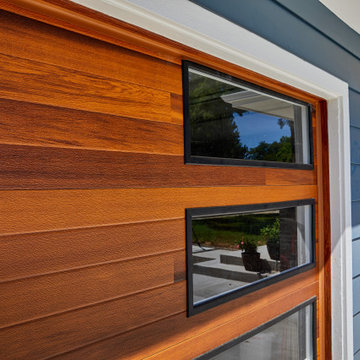
The concept of this project was to bring life to this house and bring it back to its mid-century roots with a modern twist. Opening interior walls and connecting adjacent spaces was framework was open for the Interior Design.
The Kitchen mixes warm wood tones and cool blue cabinets to enhance the richness of the space. Exposed Structural Glulam Beams were installed throughout to open the adjacent spaces and allow for the connections to flow between new/old.
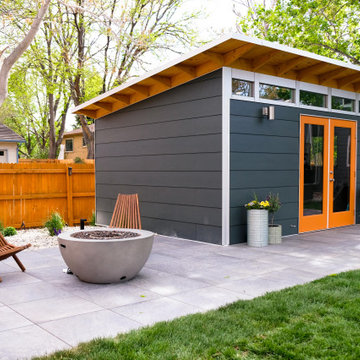
12x18 Signature Series Studio Shed
• Volcano Gray lap siding
• Yam doors
• Natural Eaves (no finish or paint)
• Lifestyle Interior Package
デンバーにあるお手頃価格の中くらいなコンテンポラリースタイルのおしゃれな物置小屋・庭小屋の写真
デンバーにあるお手頃価格の中くらいなコンテンポラリースタイルのおしゃれな物置小屋・庭小屋の写真
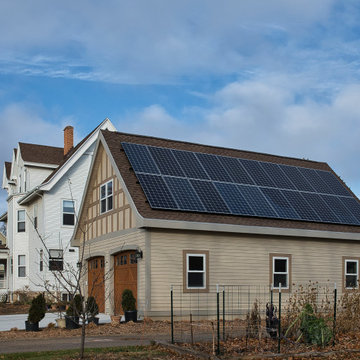
The south facing roof line incorporates a solar panels to provide power to the garage, workshop, & artists studio on the second floor.
The house will be painted to match the new garage in 2022. Gable end trim details mimic those on the front of the home.
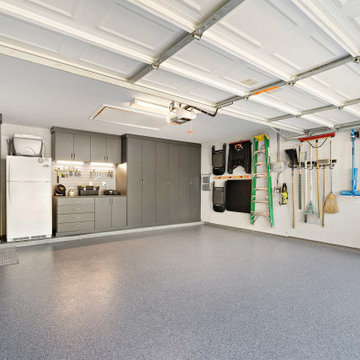
After manufacturing each piece, our install crew set out to build this new custom garage space! There’s a perfect sized sleek lit work area for handy projects combined with slatwall for easy access to hanging tools on the go. We made sure to cut out space in the slatwall for the power outlets so they can still be accessed.
We used crown molding along the top and base molding against the bottom. With every door utilizing soft close hinges, you won’t experience any slamming doors again. You will also be able to adjust the inside shelving to fit your needs.
Also included is the high-performance epoxy flooring with enhanced appearance using texture qualities that maintain superior chemical and abrasion resistance.
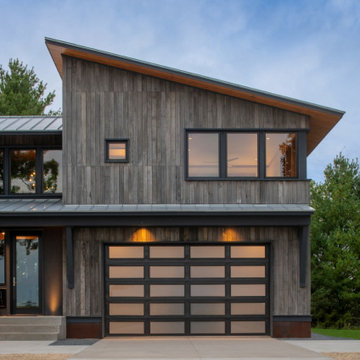
Clopay Modern Steel insulated garage door with frosted glass panels on a custom rustic modern home in Wisconsin.
他の地域にある高級な中くらいなラスティックスタイルのおしゃれなガレージ (2台用) の写真
他の地域にある高級な中くらいなラスティックスタイルのおしゃれなガレージ (2台用) の写真
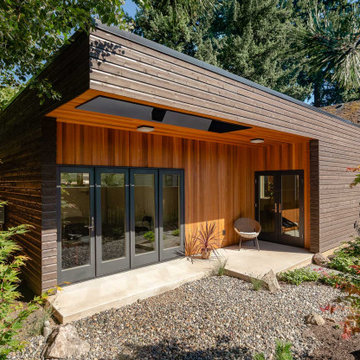
Exterior view of a an ADU inspired by japanese and scandinavian design. The covered back patio overlooks a japanese rock garden.
ポートランドにあるお手頃価格の小さなコンテンポラリースタイルのおしゃれな物置小屋・庭小屋の写真
ポートランドにあるお手頃価格の小さなコンテンポラリースタイルのおしゃれな物置小屋・庭小屋の写真
小さな、中くらいなガレージ・小屋の写真
1


