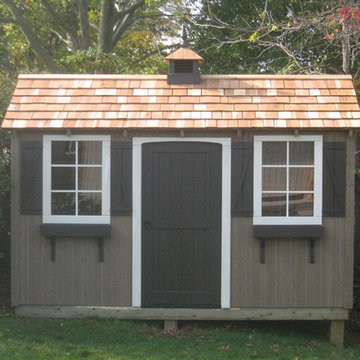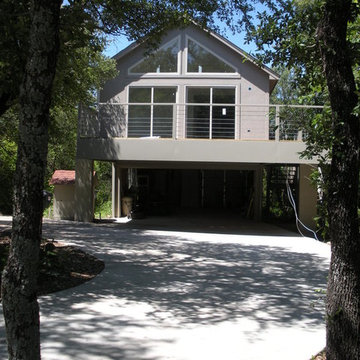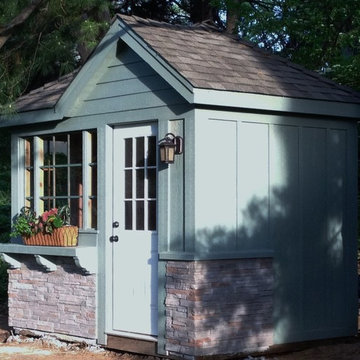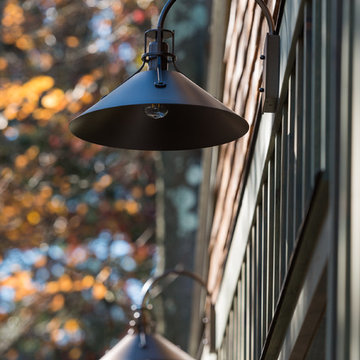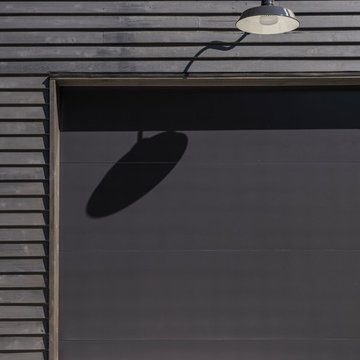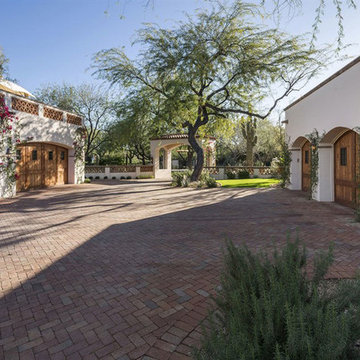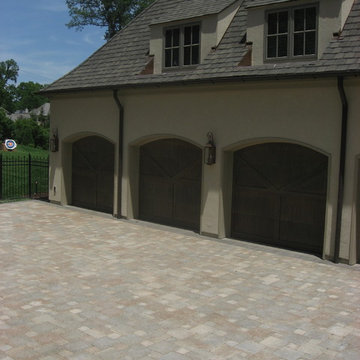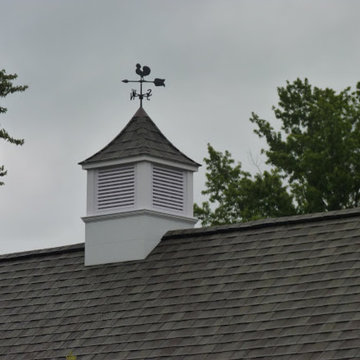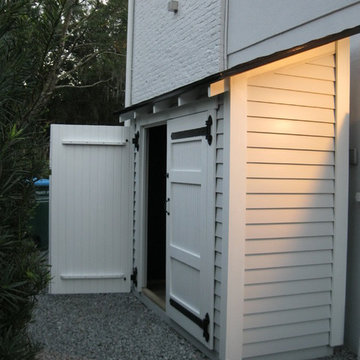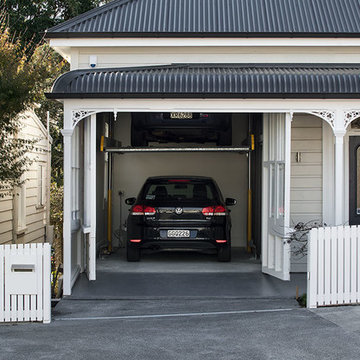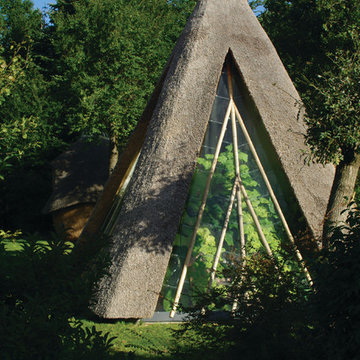絞り込み:
資材コスト
並び替え:今日の人気順
写真 81〜100 枚目(全 11,416 枚)
1/2
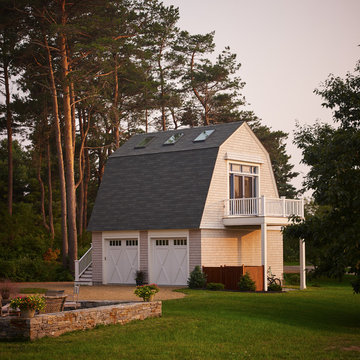
The interior details are simple, elegant, and are understated to display fine craftsmanship throughout the home. The design and finishes are not pretentious - but exactly what you would expect to find in an accomplished Maine artist’s home. Each piece of artwork carefully informed the selections that would highlight the art and contribute to the personality of each space.
© Darren Setlow Photography
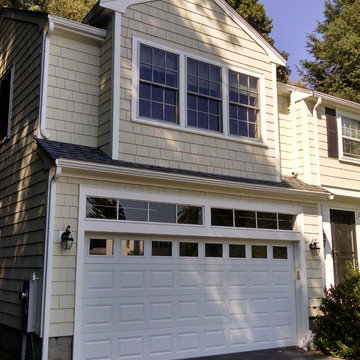
Woodland Contracting in Massachusetts completed this master bedroom suite addition above a garage. We also provided energy updates and brought the laundry room from the basement up to the second floor. Please see our before and afters of the project.
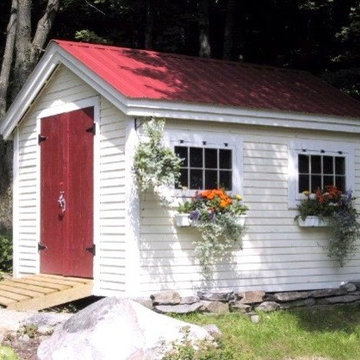
The Gable Shed is a no frills storage building, strong enough to handle harsh New England weather and every day use. A beefy heavy duty shed with hefty 2×6 full- dimensioned hemlock floor and roof framing, this building features attractive trim details and a generous roof over-hang that offers better protection from the elements. This shed comes Standard with two hinged 2×2 barn sash windows, a pressure treated ramp and a wooden louvered vent, this structure is aesthetically pleasing as well as utilitarian.
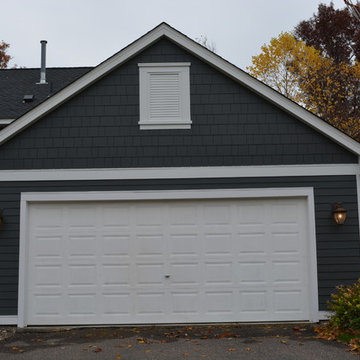
After a recent hailstorm, these Minnesota homeowners decided to upgrade their aluminum siding. We install James Hardie 5" Iron Gray lap siding, Arctic White James Hardie trim, Iron Gray James Hardie straight edge shakes and James Hardie board and batten shutters. With the updated look and James Hardie siding, they are ready for whatever Mother Nature throws at them.
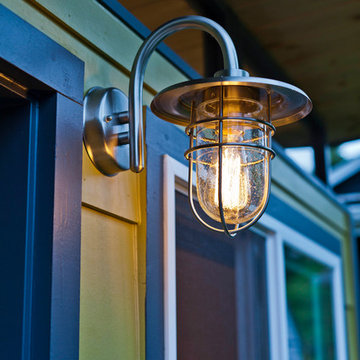
A beautiful sconce hangs off the lap siding of this Modern-Shed. The client chose a black trim and a yellowish green paint for her home office. // Photo by Dominic AZ Bonuccelli
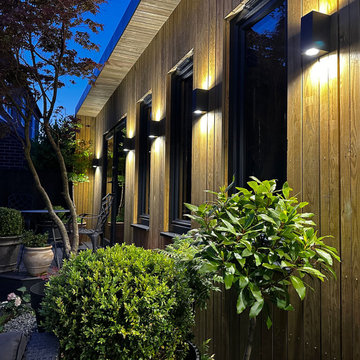
In order to give our client plenty of garden space to work with while providing them with a spacious, accessible home, we designed something extra special that no other company were able to provide for them. We had to prioritise both the amount of space that would be left in the garden, and a comfortable sized home that our client would be content with.
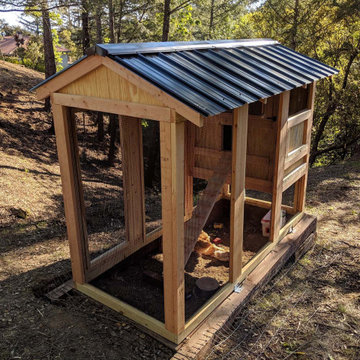
California Coop: A tiny home for chickens. This walk-in chicken coop has a 4' x 9' footprint and is perfect for small flocks and small backyards. Same great quality, just smaller!
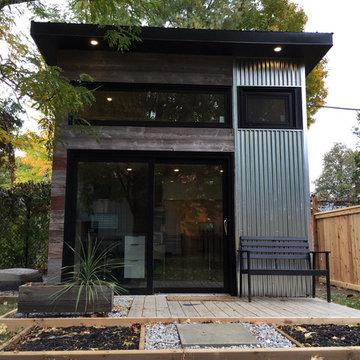
This backyard garden studio with a modern design provides a comfortable and stylish retreat for a home office, art studio, cottage bunkie or for backyard entertaining. The layout features two built in work stations, and a built-in sofa bench that can be used for reading, watching televisions or an afternoon nap. A second story loft provides space for storage, a kid's play area or a separate space for lounging. With a footprint just over 100 square feet, this studio makes efficient use of space while minimizing the footprint of the backyard and may be constructed without a permit in many jurisdictions (check your local building code).
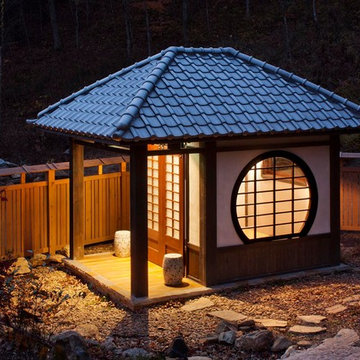
A jewel in the night. The ultimate yard art.
Photos by Jay Weiland
他の地域にあるラグジュアリーな小さなアジアンスタイルのおしゃれな物置小屋・庭小屋の写真
他の地域にあるラグジュアリーな小さなアジアンスタイルのおしゃれな物置小屋・庭小屋の写真
黒いガレージ・小屋の写真
5


