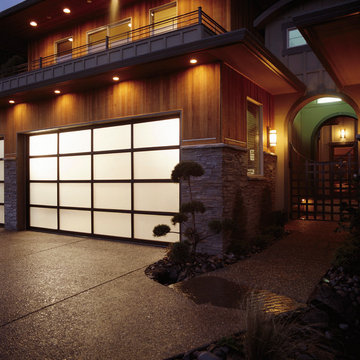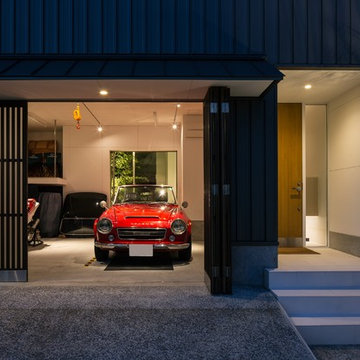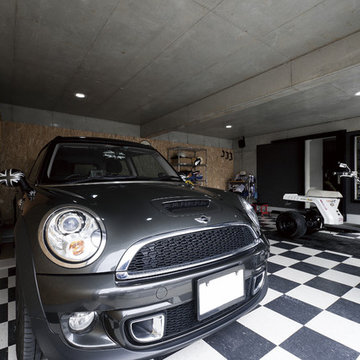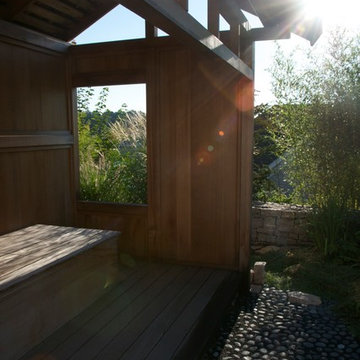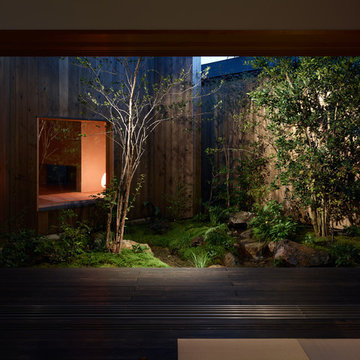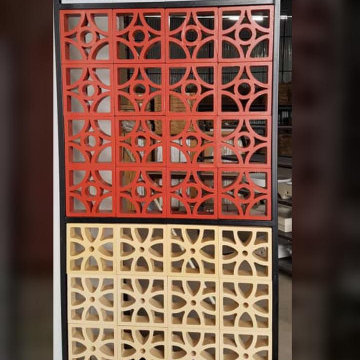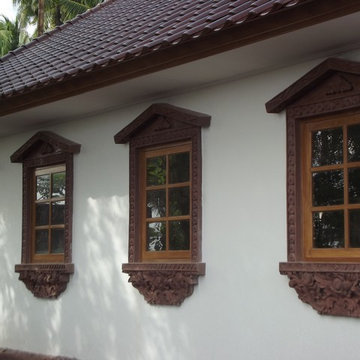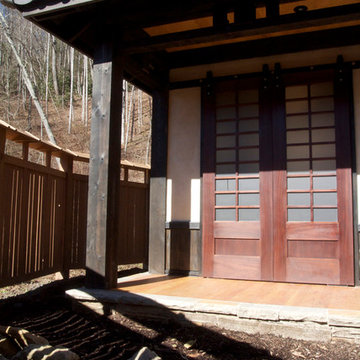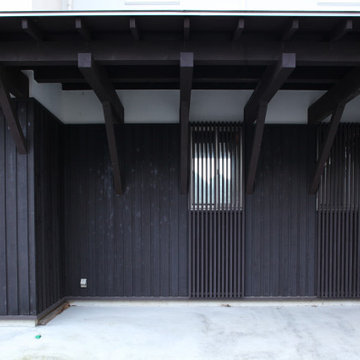絞り込み:
資材コスト
並び替え:今日の人気順
写真 1〜20 枚目(全 69 枚)
1/3
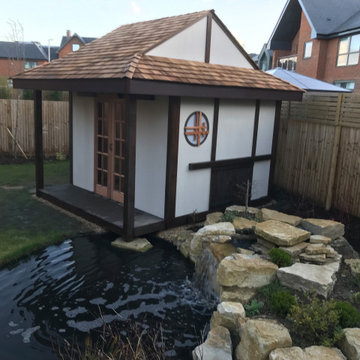
Exterior of a Japanese tea house. Fully insulated building with heating. A traditional shoji window panel on the side of the building. Roof made with Canadian Cedar shingles. The front corner of the building overhangs the pond. The Japanese tea house was constructed to compliment an existing Japanese stream and pond.
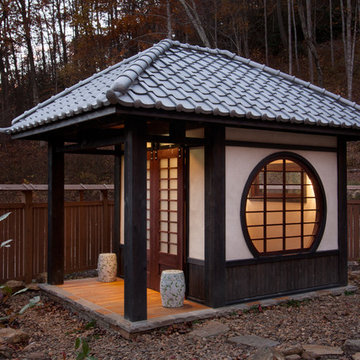
One of my favorite objects I've ever created. Just stunning. The Japanese inspired fence work by the firm as well.
Photos by Jay Weiland
他の地域にあるラグジュアリーな小さなアジアンスタイルのおしゃれな物置小屋・庭小屋の写真
他の地域にあるラグジュアリーな小さなアジアンスタイルのおしゃれな物置小屋・庭小屋の写真
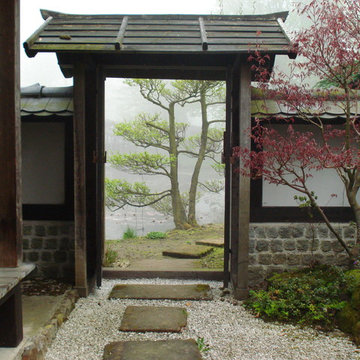
japanischer Garten im Zenkloster Liebenau
Vorgarten am Teehaus
Gestalter und Fotograf: Dr. Wolfgang Hess http://www.zenkloster-in-liebenau.de/
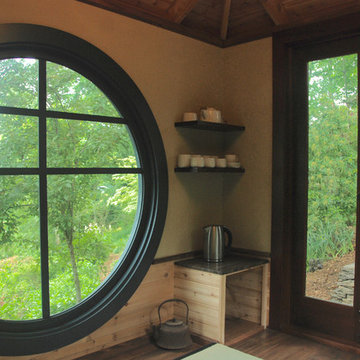
The custom round window with a dragonfly motif was designed as a portal overlooking the woodland gardens, and koi pond in the distance.
A small built-in cabinet houses the essentials for making tea, and two floating mahogany shelves hold a small tea pot and cups.
Glen Grayson, Architect
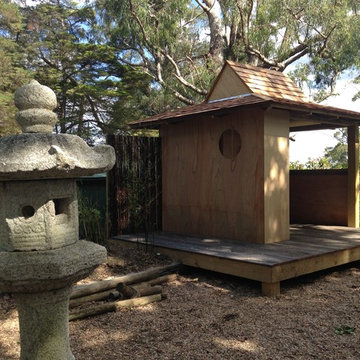
Steve Lick Timber works.
A serene spot from which to enjoy the garden.
ウーロンゴンにあるお手頃価格の小さなアジアンスタイルのおしゃれなガーデニング小屋の写真
ウーロンゴンにあるお手頃価格の小さなアジアンスタイルのおしゃれなガーデニング小屋の写真
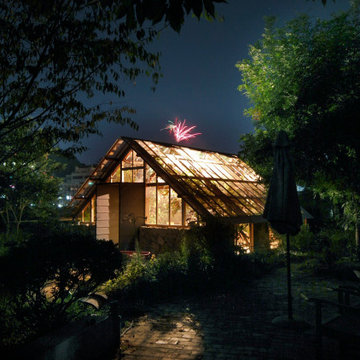
マスカットの温室はガーデンハウスとして再生。
床の白いレンガに落ちるブドウの葉影と木漏れ日が美しい。
ガラスと石の対比がおもしろい。
他の地域にあるアジアンスタイルのおしゃれな物置小屋・庭小屋の写真
他の地域にあるアジアンスタイルのおしゃれな物置小屋・庭小屋の写真
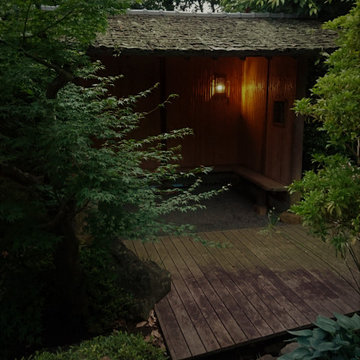
庭の中にある東屋です、
施主様の奥さまの趣味が茶道という事で「野点」が出来るようなデザインの東屋を作りました。
屋根は杉皮を葺き
内装は竹材を張り庭との一体感を演出しています。
照明もオリジナルデザインで「黒竹」を使いランプシェードを作っており、
光源が見えないようにデザインしています。
ほのかな明かりが東屋内部と庭を照らし
素敵な雰囲気を醸し出しています。
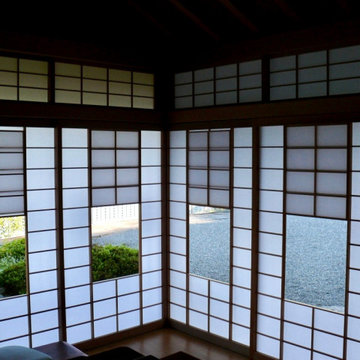
japanisches Gartenhaus mit Yakumi Shoji. in der Mitte kleine Fensterchen zu hochschieben. Es entsteht ein gerahmtes Bild des Gartens
他の地域にある高級な小さなアジアンスタイルのおしゃれな物置小屋・庭小屋の写真
他の地域にある高級な小さなアジアンスタイルのおしゃれな物置小屋・庭小屋の写真
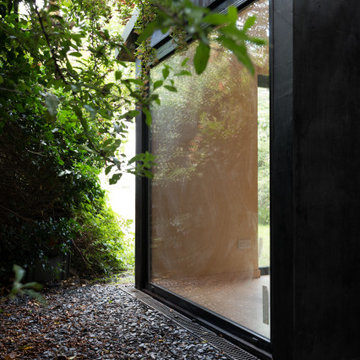
Designed to embrace the shadow, the 18 sqm garden studio is hidden amongst the large conservation trees, the overgrown garden and the three two metre high brick walls which run alongside neighbouring houses. The client required a private office space, a haven away from the business of the city and separate from the main Edwardian house.
The proposal adapts to its surroundings and has minimal impact through the use of natural materials, the sedum roof and the plan, which wraps around the large existing False Acacia tree. The space internally is practical and flexible, including an open plan room with large windows overlooking the gardens, a small kitchen with storage and a separate shower room.
Covering merely 12.8% of the entire garden surface, the proposal is a tribute to timber construction: Tar coated external marine plywood, timber frame structure and exposed oiled birch interior clad walls. Two opposite skins cover the frame, distinguishing the shell of the black coated exterior within the shadow and the warmness of the interior birch. The cladding opens and closes depending on use, revealing and concealing the life within.
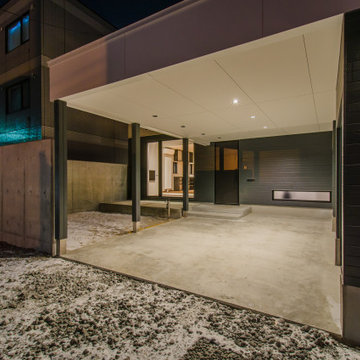
アプローチからは中庭を望めます。テラスでの団らん、庭でのバーベキューを想定した動線づくりに心がけました。
札幌にあるお手頃価格の中くらいなアジアンスタイルのおしゃれなカーポート (2台用) の写真
札幌にあるお手頃価格の中くらいなアジアンスタイルのおしゃれなカーポート (2台用) の写真
黒いアジアンスタイルのガレージ・小屋の写真
1


