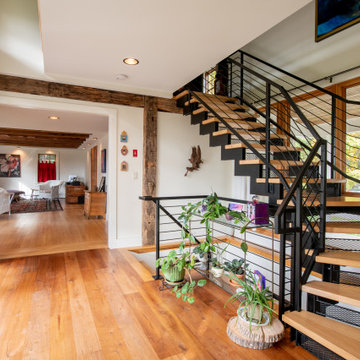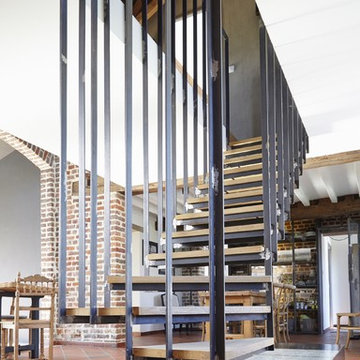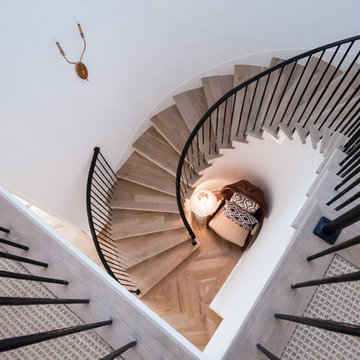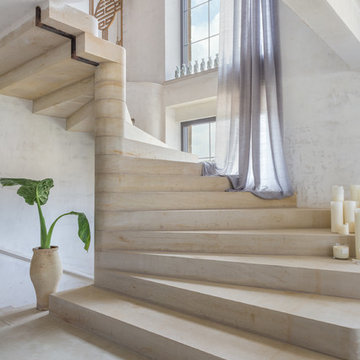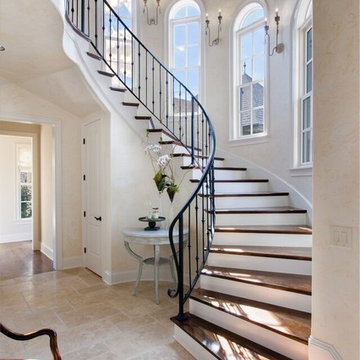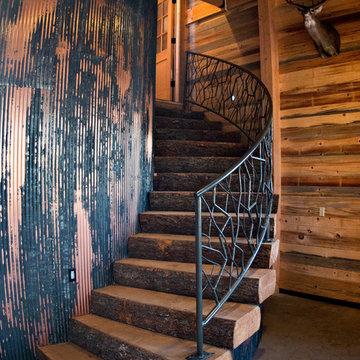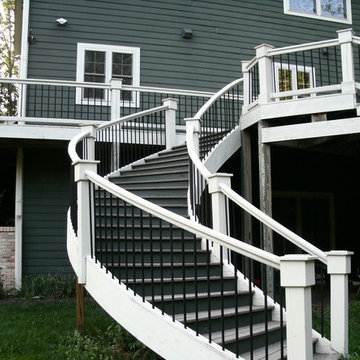広いカントリー風のサーキュラー階段の写真
絞り込み:
資材コスト
並び替え:今日の人気順
写真 1〜20 枚目(全 87 枚)
1/4
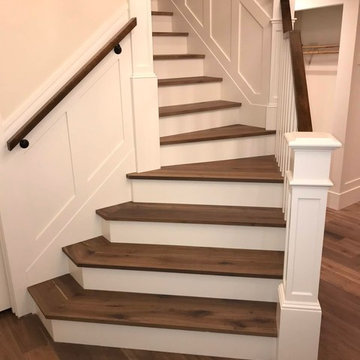
Rayna Vogel Interior Design
All Inclusive Home Design
シアトルにあるラグジュアリーな広いカントリー風のおしゃれなサーキュラー階段 (木の蹴込み板、木材の手すり) の写真
シアトルにあるラグジュアリーな広いカントリー風のおしゃれなサーキュラー階段 (木の蹴込み板、木材の手すり) の写真
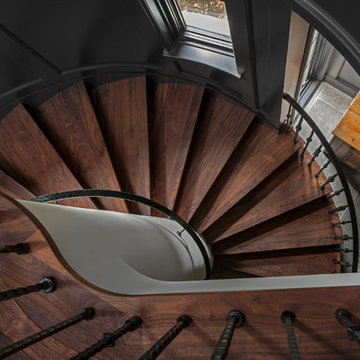
Tucked away in the backwoods of Torch Lake, this home marries “rustic” with the sleek elegance of modern. The combination of wood, stone and metal textures embrace the charm of a classic farmhouse. Although this is not your average farmhouse. The home is outfitted with a high performing system that seamlessly works with the design and architecture.
The tall ceilings and windows allow ample natural light into the main room. Spire Integrated Systems installed Lutron QS Wireless motorized shades paired with Hartmann & Forbes windowcovers to offer privacy and block harsh light. The custom 18′ windowcover’s woven natural fabric complements the organic esthetics of the room. The shades are artfully concealed in the millwork when not in use.
Spire installed B&W in-ceiling speakers and Sonance invisible in-wall speakers to deliver ambient music that emanates throughout the space with no visual footprint. Spire also installed a Sonance Landscape Audio System so the homeowner can enjoy music outside.
Each system is easily controlled using Savant. Spire personalized the settings to the homeowner’s preference making controlling the home efficient and convenient.
Builder: Widing Custom Homes
Architect: Shoreline Architecture & Design
Designer: Jones-Keena & Co.
Photos by Beth Singer Photographer Inc.
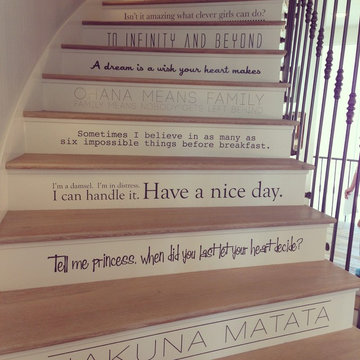
Fun teenage bedroom located in the attic. The bedroom has one wall consisting of two twin mattresses end to end creating a "couch like" seating area. The other side has twin dressers and a TV. The bedroom has a large deck off one side. There is also a large walk in closet, bathroom and sitting area.
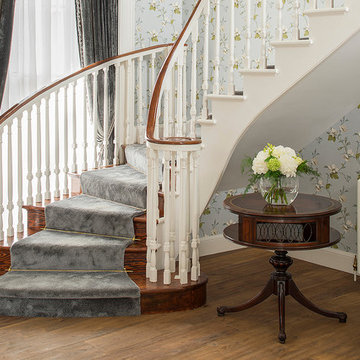
Photography by Gareth Byrne
Interior Design by Maria Fenlon www.mariafenlon.com
ダブリンにある広いカントリー風のおしゃれなサーキュラー階段 (木の蹴込み板) の写真
ダブリンにある広いカントリー風のおしゃれなサーキュラー階段 (木の蹴込み板) の写真
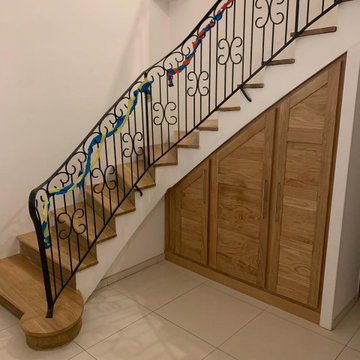
Ce projet consiste en la confection d'un placard sous l'escalier et des marches de ce dernier.
This project consisted in creating stairs and providing storage spaces under them.
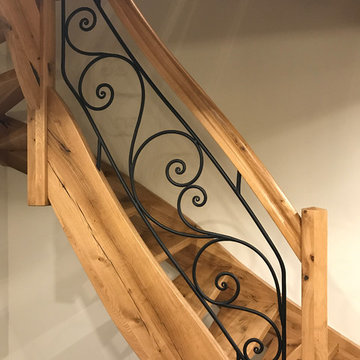
Eingestemmte Wangentreppe, 1/4 gewendelt, Wangen beidseitig. Holz Eiche rustikal mit Rissen und Spachtelstellen, endbehandelt. Schmiedeeisernes Geländer, Holzhandlauf 45x80 mm oben gerundet. Holzpfosten 80x80 mit15°-Pyramide
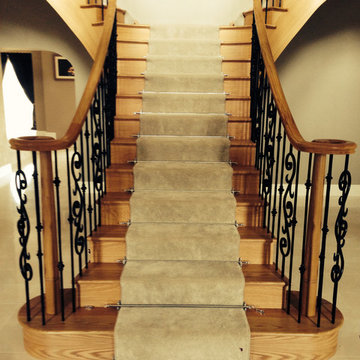
T Shaped Helical staircase in Oak with wrought iron balustrading, volute newels and Oak handrails with matching gallery landing
他の地域にあるお手頃価格の広いカントリー風のおしゃれなサーキュラー階段 (木の蹴込み板、金属の手すり) の写真
他の地域にあるお手頃価格の広いカントリー風のおしゃれなサーキュラー階段 (木の蹴込み板、金属の手すり) の写真
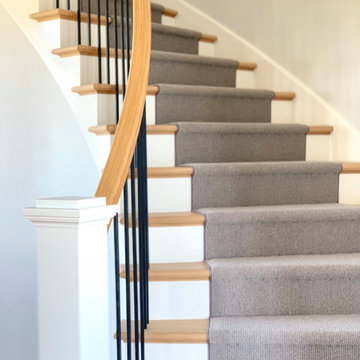
For this home, we really wanted to create an atmosphere of cozy. A "lived in" farmhouse. We kept the colors light throughout the home, and added contrast with black interior windows, and just a touch of colors on the wall. To help create that cozy and comfortable vibe, we added in brass accents throughout the home. You will find brass lighting and hardware throughout the home. We also decided to white wash the large two story fireplace that resides in the great room. The white wash really helped us to get that "vintage" look, along with the over grout we had applied to it. We kept most of the metals warm, using a lot of brass and polished nickel. One of our favorite features is the vintage style shiplap we added to most of the ceiling on the main floor...and of course no vintage inspired home would be complete without true vintage rustic beams, which we placed in the great room, fireplace mantel and the master bedroom.
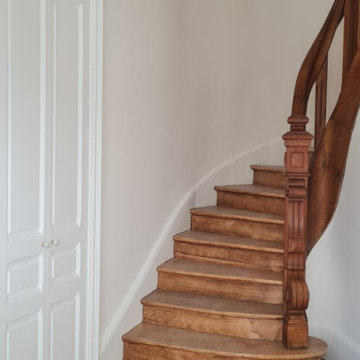
Tout comme parquet, Les Ateliers DESNOYER vous propose d'entretenir vos escaliers, décapage, ponçage, cire d'abeille, vitrificateur, nous ferons notre possible pour redonner à votre escalier tout son éclat!
Nous fabriquons également les escaliers de tous styles.
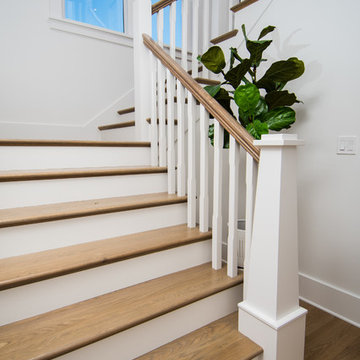
This 1914 family farmhouse was passed down from the original owners to their grandson and his young family. The original goal was to restore the old home to its former glory. However, when we started planning the remodel, we discovered the foundation needed to be replaced, the roof framing didn’t meet code, all the electrical, plumbing and mechanical would have to be removed, siding replaced, and much more. We quickly realized that instead of restoring the home, it would be more cost effective to deconstruct the home, recycle the materials, and build a replica of the old house using as much of the salvaged materials as we could.
The design of the new construction is greatly influenced by the old home with traditional craftsman design interiors. We worked with a deconstruction specialist to salvage the old-growth timber and reused or re-purposed many of the original materials. We moved the house back on the property, connecting it to the existing garage, and lowered the elevation of the home which made it more accessible to the existing grades. The new home includes 5-panel doors, columned archways, tall baseboards, reused wood for architectural highlights in the kitchen, a food-preservation room, exercise room, playful wallpaper in the guest bath and fun era-specific fixtures throughout.
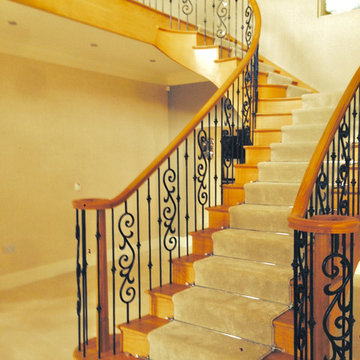
T Shaped Helical staircase in Oak with wrought iron balustrading, volute newels and Oak handrails with matching gallery landing
他の地域にあるお手頃価格の広いカントリー風のおしゃれなサーキュラー階段 (木の蹴込み板、金属の手すり) の写真
他の地域にあるお手頃価格の広いカントリー風のおしゃれなサーキュラー階段 (木の蹴込み板、金属の手すり) の写真
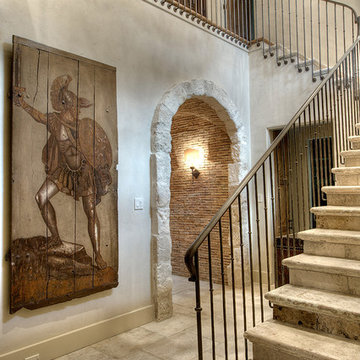
Plaster and railing finishes by Segreto Finishes. Designer Eleanor Cummings. Photographer Wade Blissard. From the design book Segreto: Secrets to Finishing Beautiful Interiors.
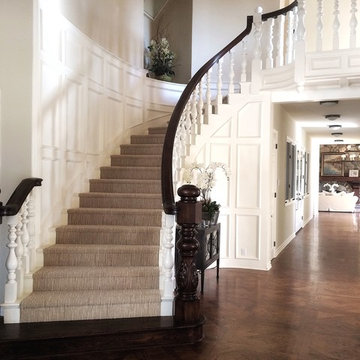
Refinished Staircase and Ceiling Rafters
ロサンゼルスにある高級な広いカントリー風のおしゃれなサーキュラー階段 (カーペット張りの蹴込み板、木材の手すり) の写真
ロサンゼルスにある高級な広いカントリー風のおしゃれなサーキュラー階段 (カーペット張りの蹴込み板、木材の手すり) の写真
広いカントリー風のサーキュラー階段の写真
1
