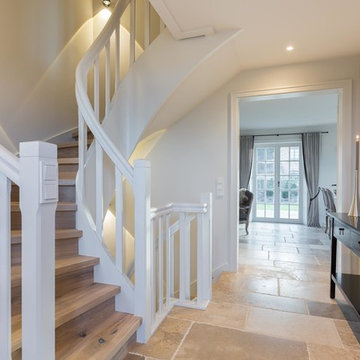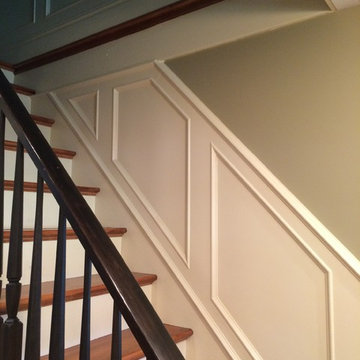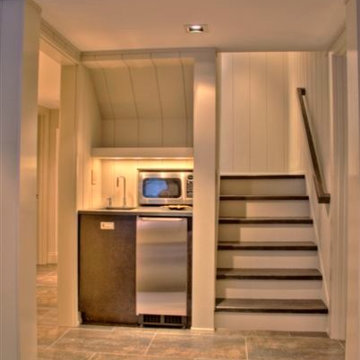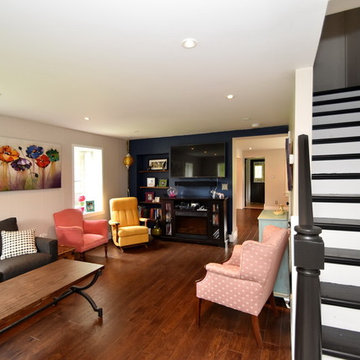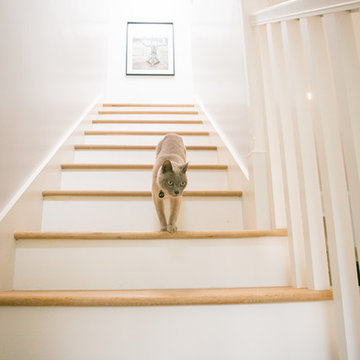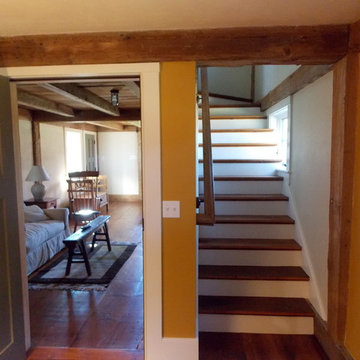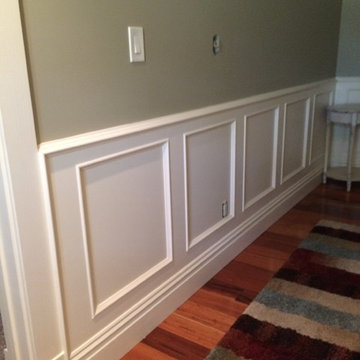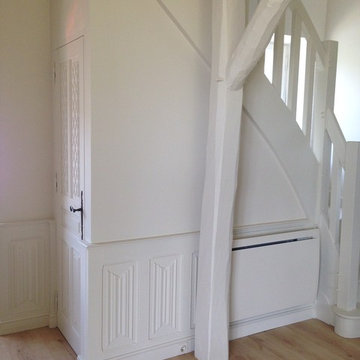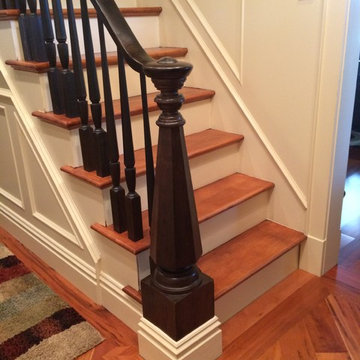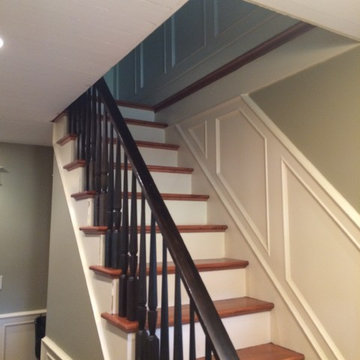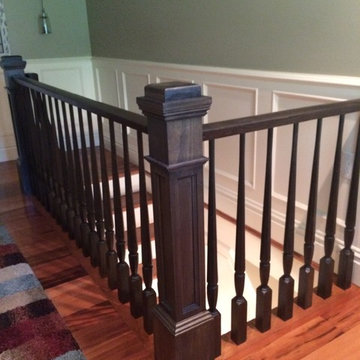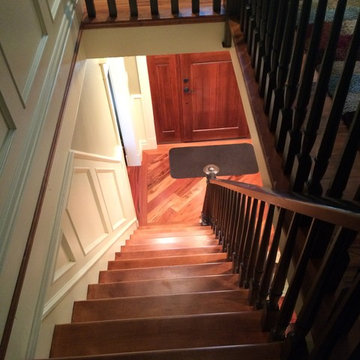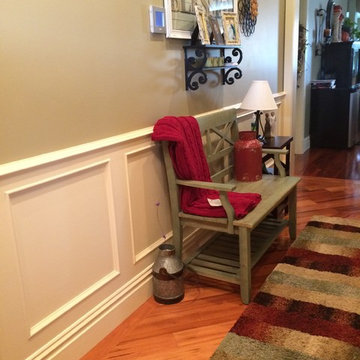小さなカントリー風の階段 (フローリングの蹴込み板、スレートの蹴込み板) の写真
絞り込み:
資材コスト
並び替え:今日の人気順
写真 1〜20 枚目(全 23 枚)
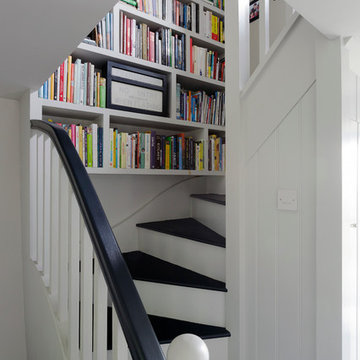
Cottage staircase
コーンウォールにある低価格の小さなカントリー風のおしゃれなサーキュラー階段 (フローリングの蹴込み板) の写真
コーンウォールにある低価格の小さなカントリー風のおしゃれなサーキュラー階段 (フローリングの蹴込み板) の写真
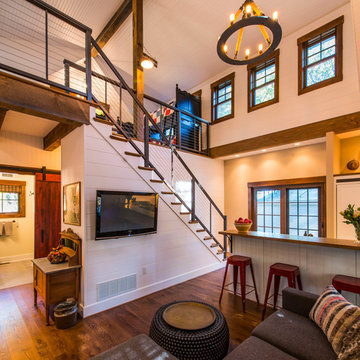
The 800 square-foot guest cottage is located on the footprint of a slightly smaller original cottage that was built three generations ago. With a failing structural system, the existing cottage had a very low sloping roof, did not provide for a lot of natural light and was not energy efficient. Utilizing high performing windows, doors and insulation, a total transformation of the structure occurred. A combination of clapboard and shingle siding, with standout touches of modern elegance, welcomes guests to their cozy retreat.
The cottage consists of the main living area, a small galley style kitchen, master bedroom, bathroom and sleeping loft above. The loft construction was a timber frame system utilizing recycled timbers from the Balsams Resort in northern New Hampshire. The stones for the front steps and hearth of the fireplace came from the existing cottage’s granite chimney. Stylistically, the design is a mix of both a “Cottage” style of architecture with some clean and simple “Tech” style features, such as the air-craft cable and metal railing system. The color red was used as a highlight feature, accentuated on the shed dormer window exterior frames, the vintage looking range, the sliding doors and other interior elements.
Photographer: John Hession
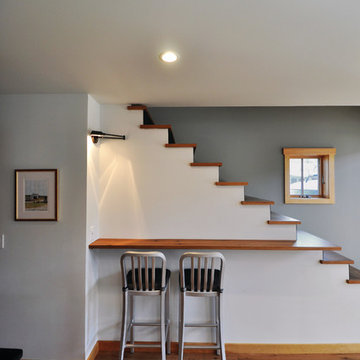
The goal of this project was to design and build a simple, energy-efficient, barn-style home with historic exterior details and a modern interior. The custom residence is located in the heart of a historic downtown area in Lewes, Delaware. The 2,200 square-foot home was built on a narrow lot that had to be mindful of the local Historical Preservation Committee’s guidelines per the city’s requirements. The exterior is dressed with board and batten siding and features natural landscaping details to give the home the feel of a prairie-style barn in a town setting. The interior showcases clean lines and an abundance of natural light from Integrity Casement, Awning and Double Hung Windows. The windows are styled with Simulated Divided Lites (SDL) and grille patterns to meet the historical district’s building requirements and rated to offer the owner superior energy efficiency.
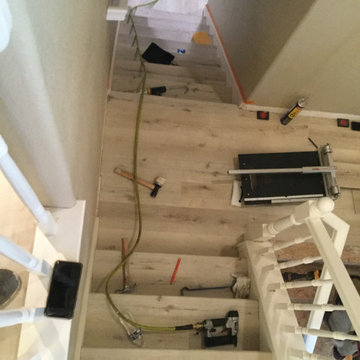
This is a photo taken during the installation of the new LVP. Our installers take care to be efficient and professional.
Pictured: Republic Flooring - Woodland Oak line in the color Southern Oak
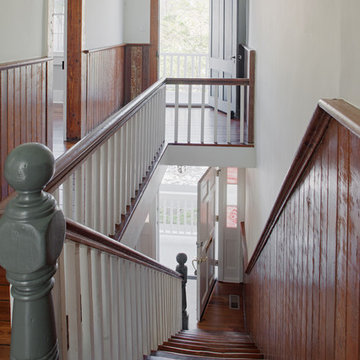
This pre-civil war post and beam home built circa 1860 features restored woodwork, reclaimed antique fixtures, a 1920s style bathroom, and most notably, the largest preserved section of haint blue paint in Savannah, Georgia. Photography by Atlantic Archives
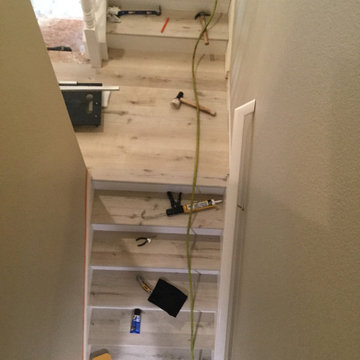
This is a photo taken during the installation of the new LVP. Our installers take care to be efficient and professional.
Pictured: Republic Flooring - Woodland Oak line in the color Southern Oak
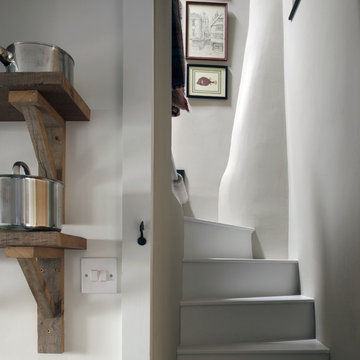
Cottage staircase
コーンウォールにある低価格の小さなカントリー風のおしゃれなサーキュラー階段 (フローリングの蹴込み板) の写真
コーンウォールにある低価格の小さなカントリー風のおしゃれなサーキュラー階段 (フローリングの蹴込み板) の写真
小さなカントリー風の階段 (フローリングの蹴込み板、スレートの蹴込み板) の写真
1
