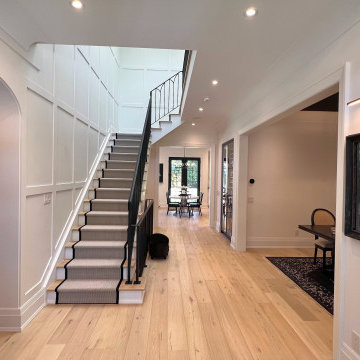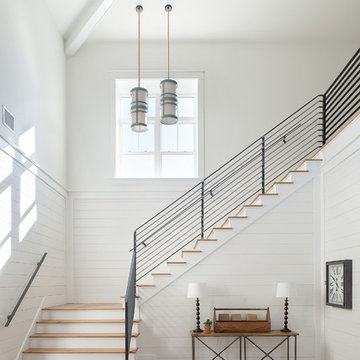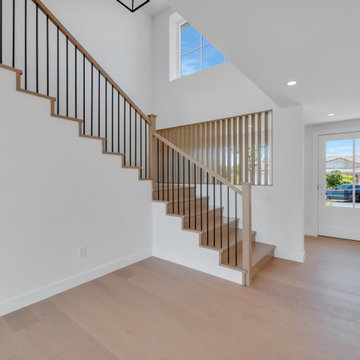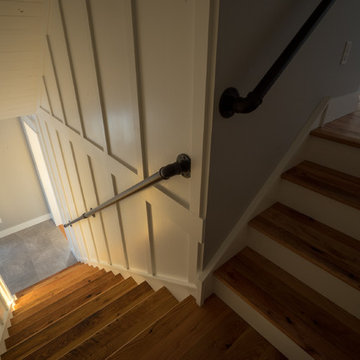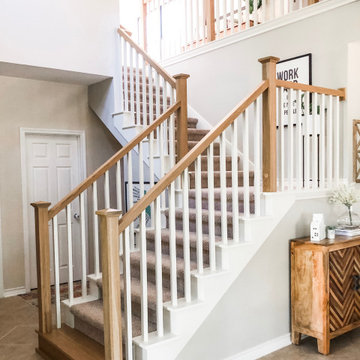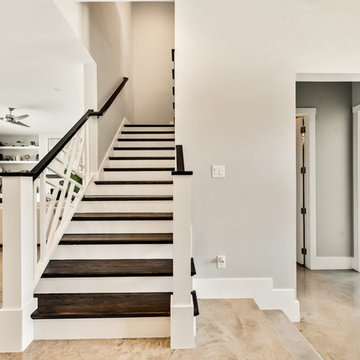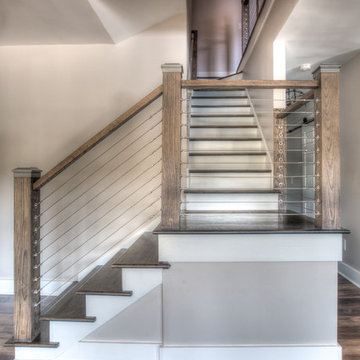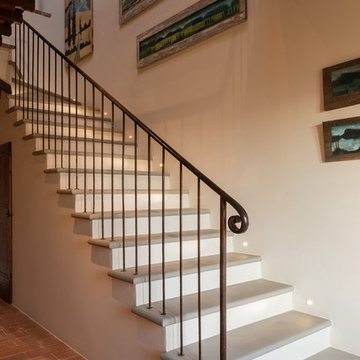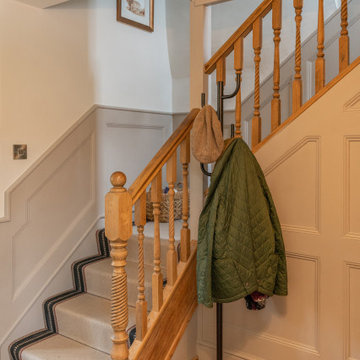カントリー風のかね折れ階段 (金属の手すり、木材の手すり) の写真
絞り込み:
資材コスト
並び替え:今日の人気順
写真 1〜20 枚目(全 412 枚)
1/5
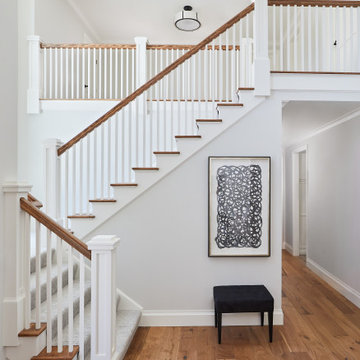
A large, traditional staircase near the entry
Photo by Ashley Avila Photography
グランドラピッズにある広いカントリー風のおしゃれなかね折れ階段 (カーペット張りの蹴込み板、木材の手すり) の写真
グランドラピッズにある広いカントリー風のおしゃれなかね折れ階段 (カーペット張りの蹴込み板、木材の手すり) の写真
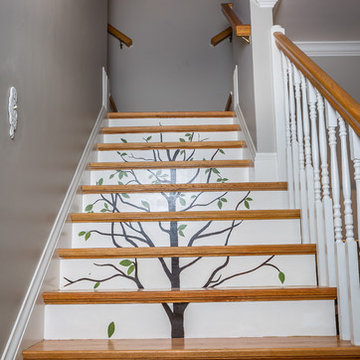
Katie Hedrick @ 3rdEyeStudios.com
デンバーにあるお手頃価格の中くらいなカントリー風のおしゃれなかね折れ階段 (フローリングの蹴込み板、木材の手すり) の写真
デンバーにあるお手頃価格の中くらいなカントリー風のおしゃれなかね折れ階段 (フローリングの蹴込み板、木材の手すり) の写真
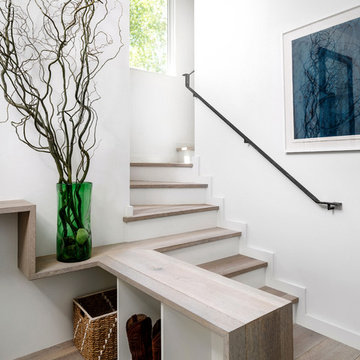
Working closely with interior designer Bay Hill Design, our carpentry crews seamlessly integrated a storage nook and shelf system at the front entry with the winding staircase. A custom steel handrail provides a sleek and modern feel to this cozy entrance.
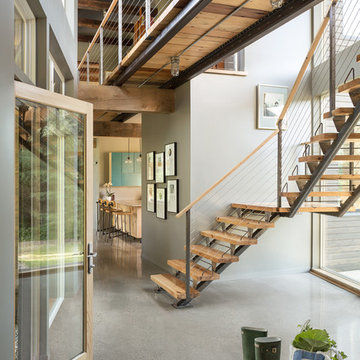
The recovered salvaged wood accents lend a hint of the rustic to this modern barn home.
Trent Bell Photography
ポートランド(メイン)にあるカントリー風のおしゃれなかね折れ階段 (金属の蹴込み板、木材の手すり) の写真
ポートランド(メイン)にあるカントリー風のおしゃれなかね折れ階段 (金属の蹴込み板、木材の手すり) の写真
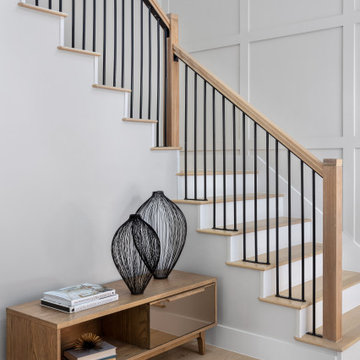
Two story entry foyer with high windows and staircase.
オースティンにあるカントリー風のおしゃれなかね折れ階段 (木材の手すり) の写真
オースティンにあるカントリー風のおしゃれなかね折れ階段 (木材の手すり) の写真
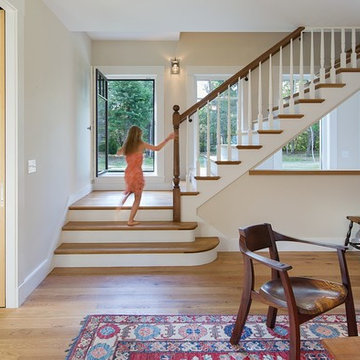
Lincoln Farmhouse
LEED-H Platinum, Net-Positive Energy
OVERVIEW. This LEED Platinum certified modern farmhouse ties into the cultural landscape of Lincoln, Massachusetts - a town known for its rich history, farming traditions, conservation efforts, and visionary architecture. The goal was to design and build a new single family home on 1.8 acres that respects the neighborhood’s agrarian roots, produces more energy than it consumes, and provides the family with flexible spaces to live-play-work-entertain. The resulting 2,800 SF home is proof that families do not need to compromise on style, space or comfort in a highly energy-efficient and healthy home.
CONNECTION TO NATURE. The attached garage is ubiquitous in new construction in New England’s cold climate. This home’s barn-inspired garage is intentionally detached from the main dwelling. A covered walkway connects the two structures, creating an intentional connection with the outdoors between auto and home.
FUNCTIONAL FLEXIBILITY. With a modest footprint, each space must serve a specific use, but also be flexible for atypical scenarios. The Mudroom serves everyday use for the couple and their children, but is also easy to tidy up to receive guests, eliminating the need for two entries found in most homes. A workspace is conveniently located off the mudroom; it looks out on to the back yard to supervise the children and can be closed off with a sliding door when not in use. The Away Room opens up to the Living Room for everyday use; it can be closed off with its oversized pocket door for secondary use as a guest bedroom with en suite bath.
NET POSITIVE ENERGY. The all-electric home consumes 70% less energy than a code-built house, and with measured energy data produces 48% more energy annually than it consumes, making it a 'net positive' home. Thick walls and roofs lack thermal bridging, windows are high performance, triple-glazed, and a continuous air barrier yields minimal leakage (0.27ACH50) making the home among the tightest in the US. Systems include an air source heat pump, an energy recovery ventilator, and a 13.1kW photovoltaic system to offset consumption and support future electric cars.
ACTUAL PERFORMANCE. -6.3 kBtu/sf/yr Energy Use Intensity (Actual monitored project data reported for the firm’s 2016 AIA 2030 Commitment. Average single family home is 52.0 kBtu/sf/yr.)
o 10,900 kwh total consumption (8.5 kbtu/ft2 EUI)
o 16,200 kwh total production
o 5,300 kwh net surplus, equivalent to 15,000-25,000 electric car miles per year. 48% net positive.
WATER EFFICIENCY. Plumbing fixtures and water closets consume a mere 60% of the federal standard, while high efficiency appliances such as the dishwasher and clothes washer also reduce consumption rates.
FOOD PRODUCTION. After clearing all invasive species, apple, pear, peach and cherry trees were planted. Future plans include blueberry, raspberry and strawberry bushes, along with raised beds for vegetable gardening. The house also offers a below ground root cellar, built outside the home's thermal envelope, to gain the passive benefit of long term energy-free food storage.
RESILIENCY. The home's ability to weather unforeseen challenges is predictable - it will fare well. The super-insulated envelope means during a winter storm with power outage, heat loss will be slow - taking days to drop to 60 degrees even with no heat source. During normal conditions, reduced energy consumption plus energy production means shelter from the burden of utility costs. Surplus production can power electric cars & appliances. The home exceeds snow & wind structural requirements, plus far surpasses standard construction for long term durability planning.
ARCHITECT: ZeroEnergy Design http://zeroenergy.com/lincoln-farmhouse
CONTRACTOR: Thoughtforms http://thoughtforms-corp.com/
PHOTOGRAPHER: Chuck Choi http://www.chuckchoi.com/
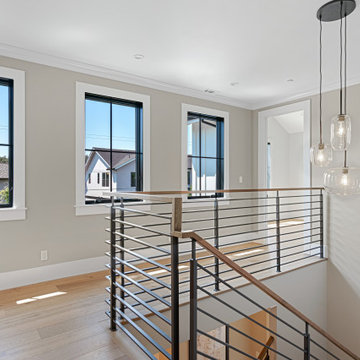
staircase landing, custom railing, walnut ballister
サンフランシスコにあるラグジュアリーな中くらいなカントリー風のおしゃれなかね折れ階段 (金属の蹴込み板、金属の手すり) の写真
サンフランシスコにあるラグジュアリーな中くらいなカントリー風のおしゃれなかね折れ階段 (金属の蹴込み板、金属の手すり) の写真

Whole Home design that encompasses a Modern Farmhouse aesthetic. Photos and design by True Identity Concepts.
ニューヨークにあるお手頃価格の小さなカントリー風のおしゃれなかね折れ階段 (カーペット張りの蹴込み板、金属の手すり、塗装板張りの壁) の写真
ニューヨークにあるお手頃価格の小さなカントリー風のおしゃれなかね折れ階段 (カーペット張りの蹴込み板、金属の手すり、塗装板張りの壁) の写真
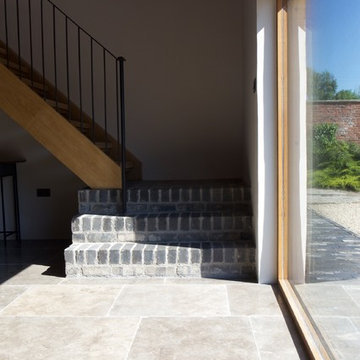
Conversion of a listed medieval and late Victorian barn complex in to a one-bedroom annex space. Excellent workmanship and attention to detail by the the fantastic build team resulted in an effortless, light-touch approach, where the boundary between original and adapted fabric is blurred. The client sought to exploit the existing features of the building including beautiful timber trusses and floor structure combined with subtle interventions which has breathed life back in to an underused and forgotten set of buildings.
Charlie Luxton Design
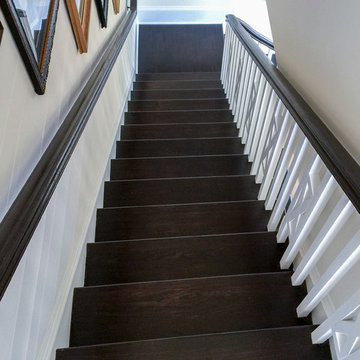
We had the wonderful opportunity to build this sophisticated staircase in one of the state-of-the-art Fitness Center
offered by a very discerning golf community in Loudoun County; we demonstrate with this recent sample our superior
craftsmanship and expertise in designing and building this fine custom-crafted stairway. Our design/manufacturing
team was able to bring to life blueprints provided to the selected builder; it matches perfectly the designer’s goal to
create a setting of refined and relaxed elegance. CSC 1976-2020 © Century Stair Company ® All rights reserved.
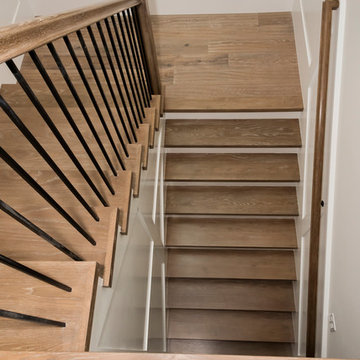
Jeannette Katzir Photography
ロサンゼルスにあるカントリー風のおしゃれなかね折れ階段 (木材の手すり) の写真
ロサンゼルスにあるカントリー風のおしゃれなかね折れ階段 (木材の手すり) の写真
カントリー風のかね折れ階段 (金属の手すり、木材の手すり) の写真
1
