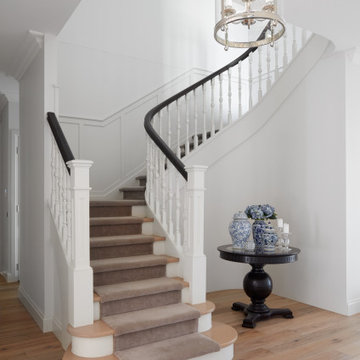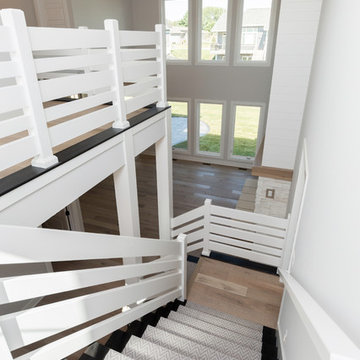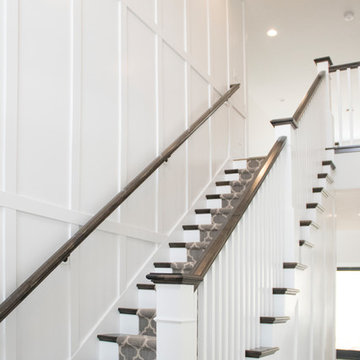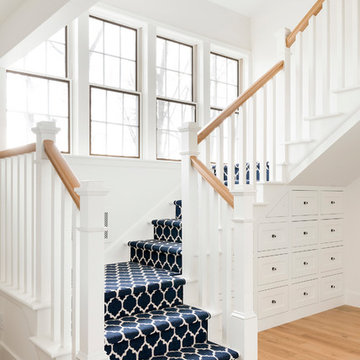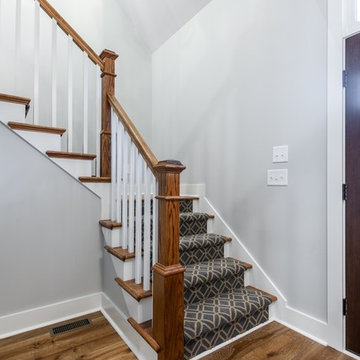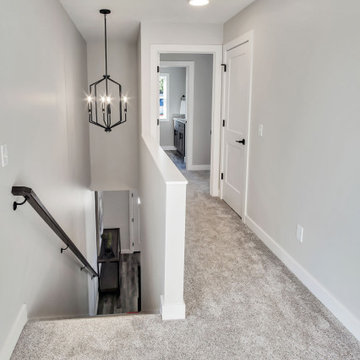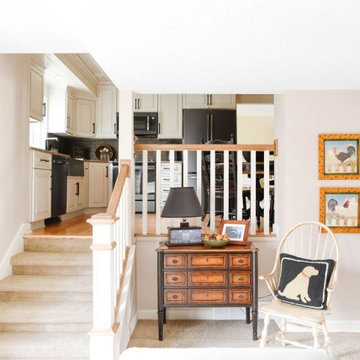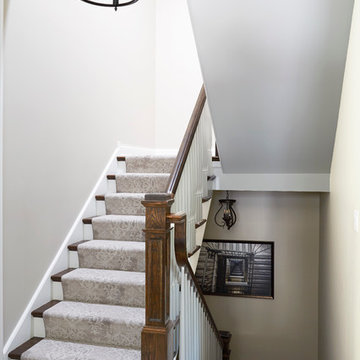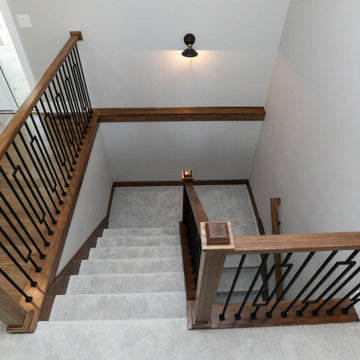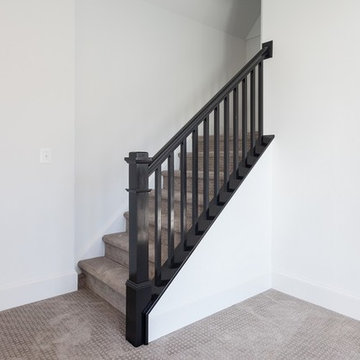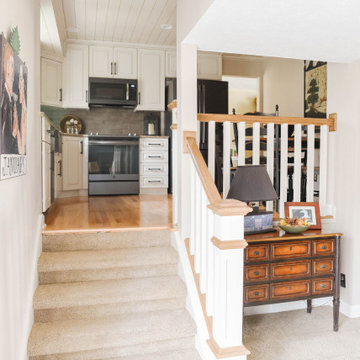カーペット敷きの白いカントリー風の階段 (木材の手すり) の写真
絞り込み:
資材コスト
並び替え:今日の人気順
写真 1〜20 枚目(全 34 枚)
1/5
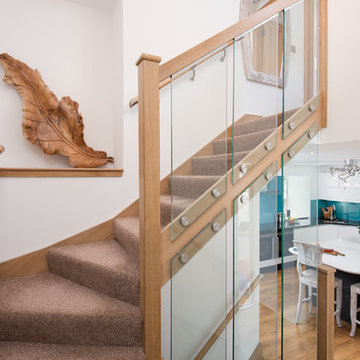
Tracey Bloxham, Inside Story Photography
他の地域にある高級な中くらいなカントリー風のおしゃれなサーキュラー階段 (ガラスの蹴込み板、木材の手すり) の写真
他の地域にある高級な中くらいなカントリー風のおしゃれなサーキュラー階段 (ガラスの蹴込み板、木材の手すり) の写真
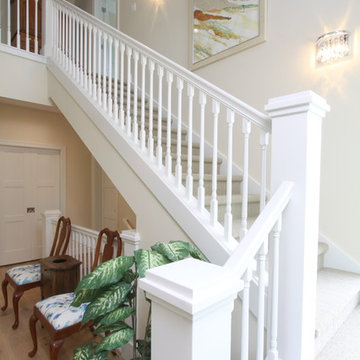
Function meets fashion in this relaxing retreat inspired by turn-of-the-century cottages. Perfect for a lot with limited space or a water view, this delightful design packs ample living into an open floor plan spread out on three levels. Elements of classic farmhouses and Craftsman-style bungalows can be seen in the updated exterior, which boasts shingles, porch columns, and decorative venting and windows. Inside, a covered front porch leads into an entry with a charming window seat and to the centrally located 17 by 12-foot kitchen. Nearby is an 11 by 15-foot dining and a picturesque outdoor patio. On the right side of the more than 1,500-square-foot main level is the 14 by 18-foot living room with a gas fireplace and access to the adjacent covered patio where you can enjoy the changing seasons. Also featured is a convenient mud room and laundry near the 700-square-foot garage, a large master suite and a handy home management center off the dining and living room. Upstairs, another approximately 1,400 square feet include two family bedrooms and baths, a 15 by 14-foot loft dedicated to music, and another area designed for crafts and sewing. Other hobbies and entertaining aren’t excluded in the lower level, where you can enjoy the billiards or games area, a large family room for relaxing, a guest bedroom, exercise area and bath.
Photographers: Ashley Avila Photography
Pat Chambers
Builder: Bouwkamp Builders, Inc.
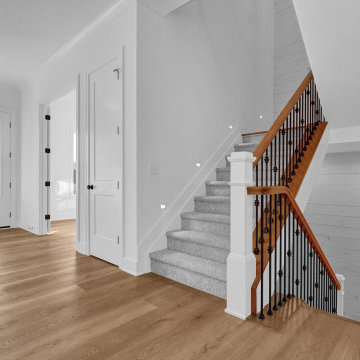
View from Central Hall looking towards foyer, home office, staircase, and double-door entry.
コロンバスにあるカントリー風のおしゃれな折り返し階段 (カーペット張りの蹴込み板、木材の手すり、塗装板張りの壁) の写真
コロンバスにあるカントリー風のおしゃれな折り返し階段 (カーペット張りの蹴込み板、木材の手すり、塗装板張りの壁) の写真
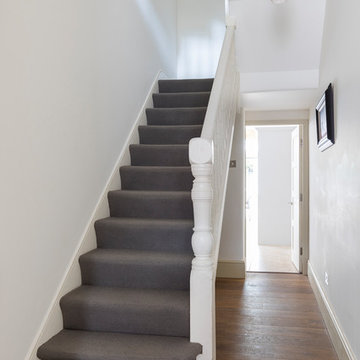
Stairs leading to the upper floor have been refurbished. Wood work have been painted white and a new carpet was installed.
Photography by Chris Snook
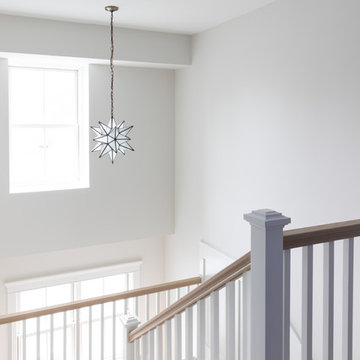
Photo by Emily Kennedy Photo
シカゴにある広いカントリー風のおしゃれな折り返し階段 (カーペット張りの蹴込み板、木材の手すり) の写真
シカゴにある広いカントリー風のおしゃれな折り返し階段 (カーペット張りの蹴込み板、木材の手すり) の写真
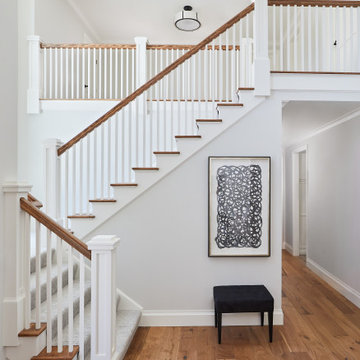
A large, traditional staircase near the entry
Photo by Ashley Avila Photography
グランドラピッズにある広いカントリー風のおしゃれなかね折れ階段 (カーペット張りの蹴込み板、木材の手すり) の写真
グランドラピッズにある広いカントリー風のおしゃれなかね折れ階段 (カーペット張りの蹴込み板、木材の手すり) の写真
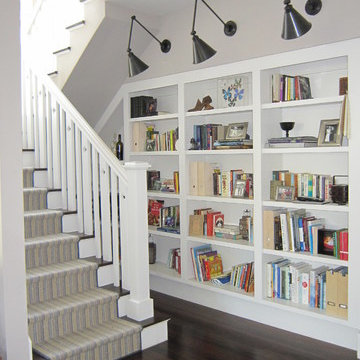
The centrally located staircase permitted a small library opposite the lower stair riser. The sound system and other electronic components are housed in a closet under the stair landing making use of every inch of available space.
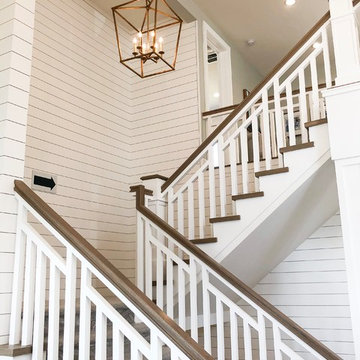
Visual Comfort lantern lighting on a modern farmhouse staircase.
ソルトレイクシティにあるカントリー風のおしゃれな階段 (木材の手すり) の写真
ソルトレイクシティにあるカントリー風のおしゃれな階段 (木材の手すり) の写真
カーペット敷きの白いカントリー風の階段 (木材の手すり) の写真
1

