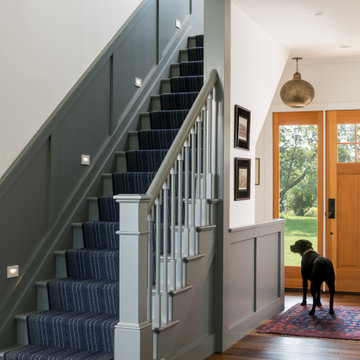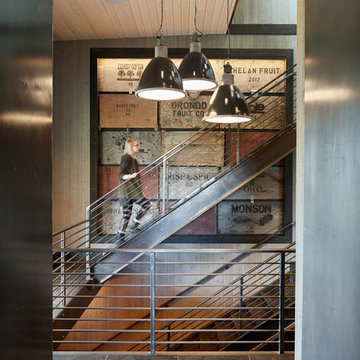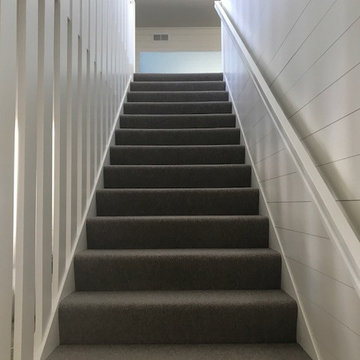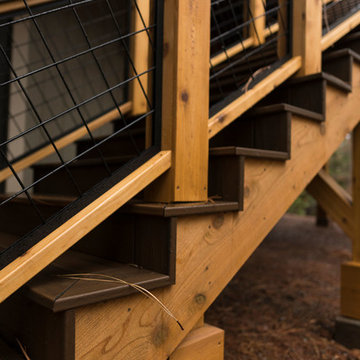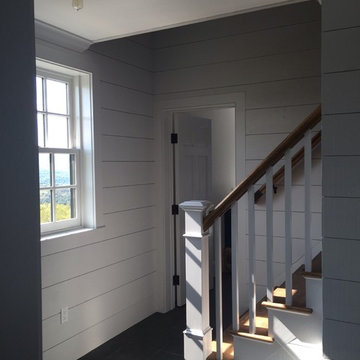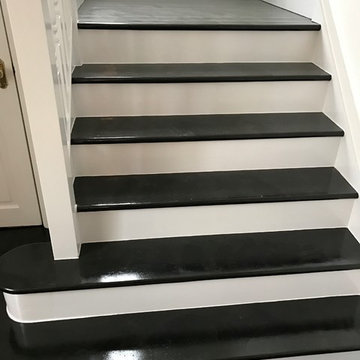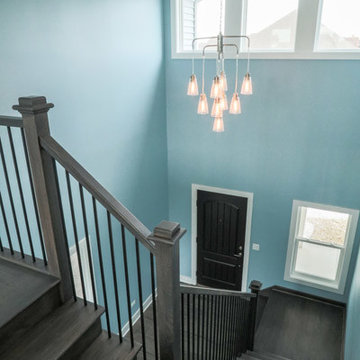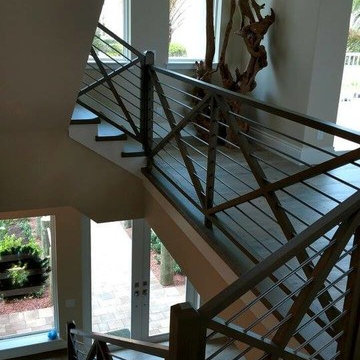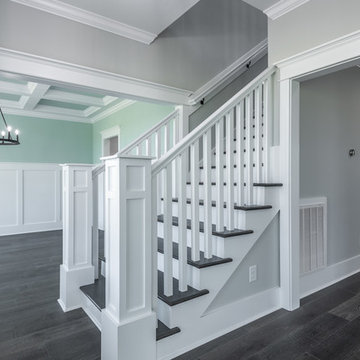中くらいな黒い、ターコイズブルーのカントリー風の階段の写真
絞り込み:
資材コスト
並び替え:今日の人気順
写真 1〜20 枚目(全 42 枚)
1/5

This beautiful showcase home offers a blend of crisp, uncomplicated modern lines and a touch of farmhouse architectural details. The 5,100 square feet single level home with 5 bedrooms, 3 ½ baths with a large vaulted bonus room over the garage is delightfully welcoming.
For more photos of this project visit our website: https://wendyobrienid.com.
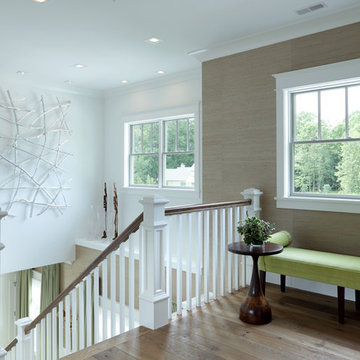
Builder: Homes by True North
Interior Designer: L. Rose Interiors
Photographer: M-Buck Studio
This charming house wraps all of the conveniences of a modern, open concept floor plan inside of a wonderfully detailed modern farmhouse exterior. The front elevation sets the tone with its distinctive twin gable roofline and hipped main level roofline. Large forward facing windows are sheltered by a deep and inviting front porch, which is further detailed by its use of square columns, rafter tails, and old world copper lighting.
Inside the foyer, all of the public spaces for entertaining guests are within eyesight. At the heart of this home is a living room bursting with traditional moldings, columns, and tiled fireplace surround. Opposite and on axis with the custom fireplace, is an expansive open concept kitchen with an island that comfortably seats four. During the spring and summer months, the entertainment capacity of the living room can be expanded out onto the rear patio featuring stone pavers, stone fireplace, and retractable screens for added convenience.
When the day is done, and it’s time to rest, this home provides four separate sleeping quarters. Three of them can be found upstairs, including an office that can easily be converted into an extra bedroom. The master suite is tucked away in its own private wing off the main level stair hall. Lastly, more entertainment space is provided in the form of a lower level complete with a theatre room and exercise space.
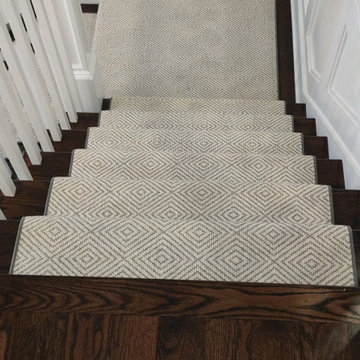
A beautiful hand loomed pure wool carpeting was used on this project. This subtle pattern can be used in a modern or transitional space. The dark hardwood floor relates nicely with the Taupe, White and Grey colors in the carpet. Our fabrication team used a complimentary color in a cotton binding material to complete the sides. Our installer completed this staircase install within a two day time frame. Wool carpet is a great choice for a staircase because it is an easy material to clean, stain resistant and flame retardant.
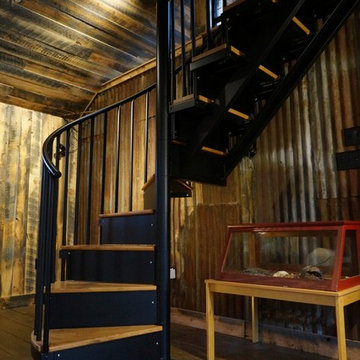
Custom fabricated steel 1/2 spiral staircase.
Pete Cooper/Spring Creek Design
フィラデルフィアにある中くらいなカントリー風のおしゃれならせん階段 (金属の蹴込み板) の写真
フィラデルフィアにある中くらいなカントリー風のおしゃれならせん階段 (金属の蹴込み板) の写真
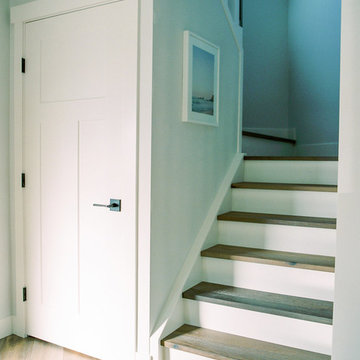
Hi friends! If you hadn’t put it together from the hashtag (#hansonranchoverhaul), this project was literally, quite the overhaul. This full-house renovation was so much fun to be a part of! Not only did we overhaul both the main and second levels, but we actually added square footage when we filled in a double-story volume to create an additional second floor bedroom (which in this case, will actually function as a home office). We also moved walls around on both the main level to open up the living/dining kitchen area, create a more functional powder room, and bring in more natural light at the entry. Upstairs, we altered the layout to accommodate two more spacious and modernized bathrooms, as well as larger bedrooms, one complete with a new walk-in-closet and one with a beautiful window seat built-in.
This client and I connected right away – she was looking to update her '90s home with a laid-back, fresh, transitional approach. As we got into the finish selections, we realized that our picks were taking us in a bit of a modern farmhouse direction, so we went with it, and am I ever glad we did! I love the new wide-plank distressed hardwood throughout and the new shaker-style built-ins in the kitchen and bathrooms. I custom designed the fireplace mantle and window seat to coordinate with the craftsman 3-panel doors, and we worked with the stair manufacturer to come up with a handrail, spindle and newel post design that was the perfect combination of traditional and modern. The 2-tone stair risers and treads perfectly accomplished the look we were going for!
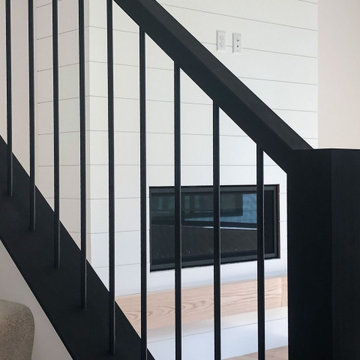
Modern minimalist stained black staircase.
シーダーラピッズにあるお手頃価格の中くらいなカントリー風のおしゃれな折り返し階段 (カーペット張りの蹴込み板、混合材の手すり) の写真
シーダーラピッズにあるお手頃価格の中くらいなカントリー風のおしゃれな折り返し階段 (カーペット張りの蹴込み板、混合材の手すり) の写真
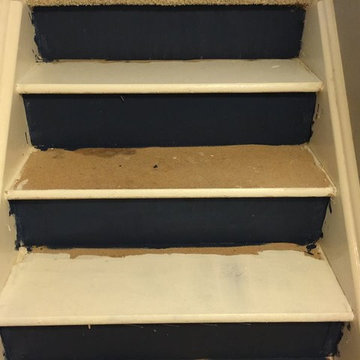
during- navy blue and white porch and floor painted stair
デンバーにある低価格の中くらいなカントリー風のおしゃれな階段の写真
デンバーにある低価格の中くらいなカントリー風のおしゃれな階段の写真
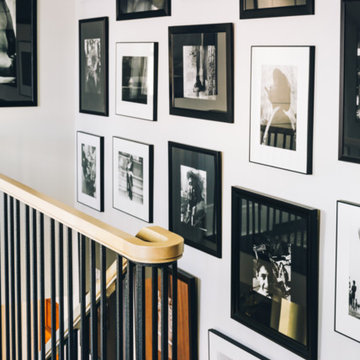
Remodel of a 1700's farmhouse on the coast of Cape Elizabeth, Maine.
Photos by Justin Levesque
ポートランド(メイン)にある中くらいなカントリー風のおしゃれな直階段 (フローリングの蹴込み板、金属の手すり) の写真
ポートランド(メイン)にある中くらいなカントリー風のおしゃれな直階段 (フローリングの蹴込み板、金属の手すり) の写真
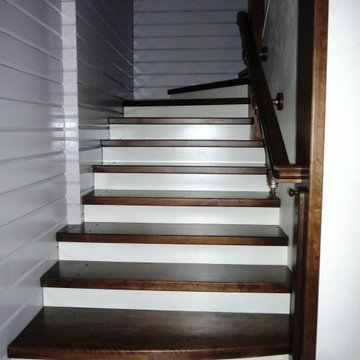
Лестница в коттедж.
Особенность этой лестницы - лестница на косоурах, без металлокаркаса, ограждение завязано с опорными столбами перекрытия, под лестницей находится санузел.
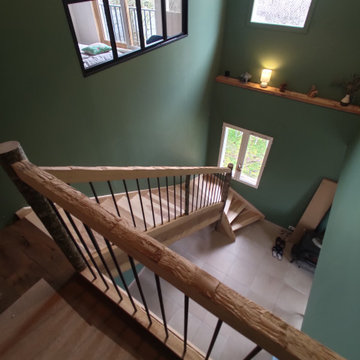
Escalier Bois massif , brut de scie
Limons et marches en Frêne
リヨンにある中くらいなカントリー風のおしゃれな階段 (金属の手すり) の写真
リヨンにある中くらいなカントリー風のおしゃれな階段 (金属の手すり) の写真
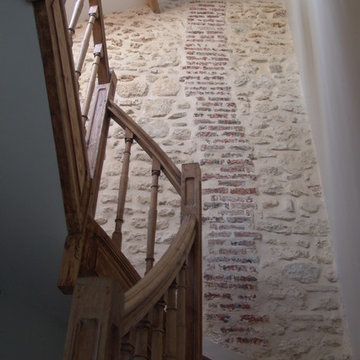
Le mur a été gardé nu et les joint refait pour mieux apprécier le contraste du conduit de fumée en briques traversant le mur de pierre
マルセイユにある高級な中くらいなカントリー風のおしゃれな折り返し階段 (木の蹴込み板) の写真
マルセイユにある高級な中くらいなカントリー風のおしゃれな折り返し階段 (木の蹴込み板) の写真
中くらいな黒い、ターコイズブルーのカントリー風の階段の写真
1
