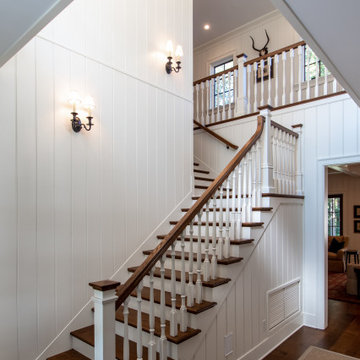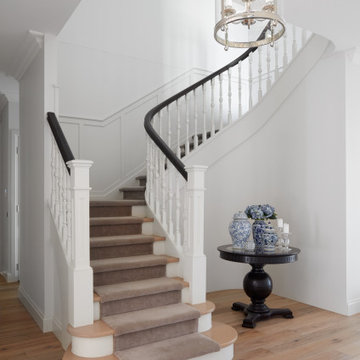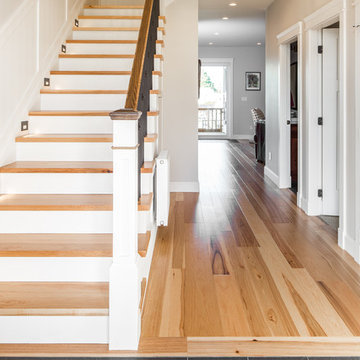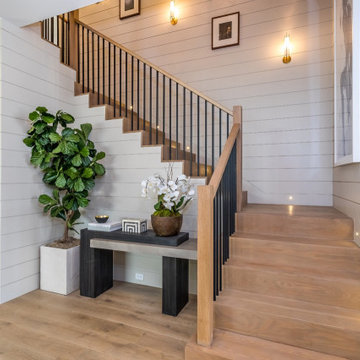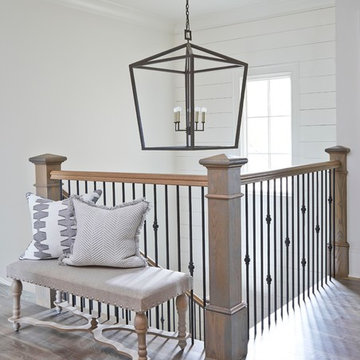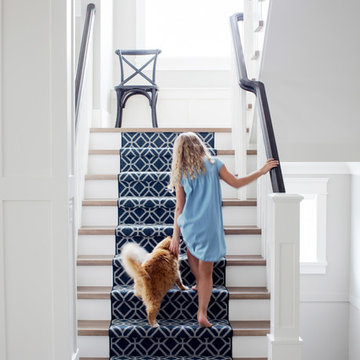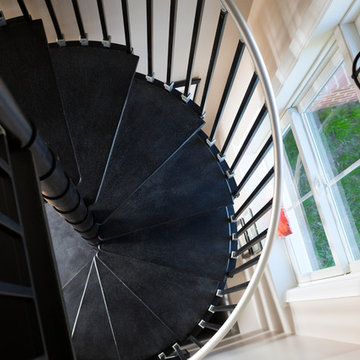低価格の、高級な黒い、白い、黄色いカントリー風の階段の写真
絞り込み:
資材コスト
並び替え:今日の人気順
写真 1〜20 枚目(全 184 枚)
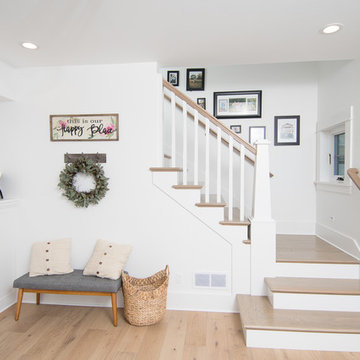
This 1914 family farmhouse was passed down from the original owners to their grandson and his young family. The original goal was to restore the old home to its former glory. However, when we started planning the remodel, we discovered the foundation needed to be replaced, the roof framing didn’t meet code, all the electrical, plumbing and mechanical would have to be removed, siding replaced, and much more. We quickly realized that instead of restoring the home, it would be more cost effective to deconstruct the home, recycle the materials, and build a replica of the old house using as much of the salvaged materials as we could.
The design of the new construction is greatly influenced by the old home with traditional craftsman design interiors. We worked with a deconstruction specialist to salvage the old-growth timber and reused or re-purposed many of the original materials. We moved the house back on the property, connecting it to the existing garage, and lowered the elevation of the home which made it more accessible to the existing grades. The new home includes 5-panel doors, columned archways, tall baseboards, reused wood for architectural highlights in the kitchen, a food-preservation room, exercise room, playful wallpaper in the guest bath and fun era-specific fixtures throughout.
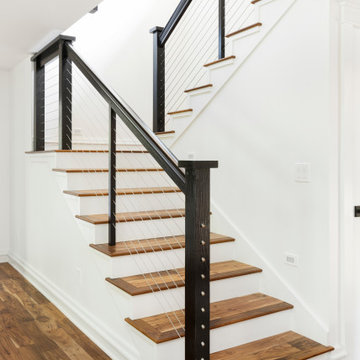
While the majority of APD designs are created to meet the specific and unique needs of the client, this whole home remodel was completed in partnership with Black Sheep Construction as a high end house flip. From space planning to cabinet design, finishes to fixtures, appliances to plumbing, cabinet finish to hardware, paint to stone, siding to roofing; Amy created a design plan within the contractor’s remodel budget focusing on the details that would be important to the future home owner. What was a single story house that had fallen out of repair became a stunning Pacific Northwest modern lodge nestled in the woods!
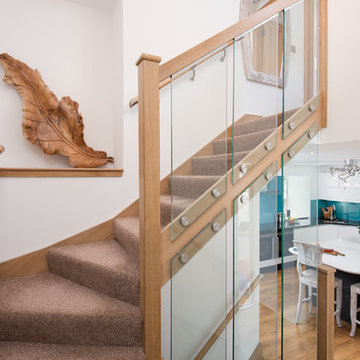
Tracey Bloxham, Inside Story Photography
他の地域にある高級な中くらいなカントリー風のおしゃれなサーキュラー階段 (ガラスの蹴込み板、木材の手すり) の写真
他の地域にある高級な中くらいなカントリー風のおしゃれなサーキュラー階段 (ガラスの蹴込み板、木材の手すり) の写真
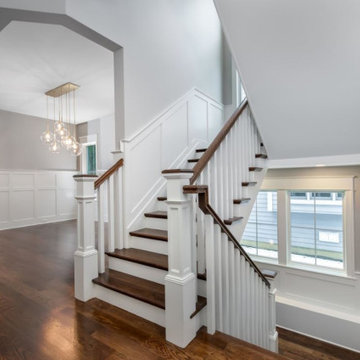
Open staircase with lots of natural light to highlight the custom architectural details.
シカゴにある高級な中くらいなカントリー風のおしゃれな折り返し階段 (フローリングの蹴込み板、木材の手すり、羽目板の壁) の写真
シカゴにある高級な中くらいなカントリー風のおしゃれな折り返し階段 (フローリングの蹴込み板、木材の手すり、羽目板の壁) の写真
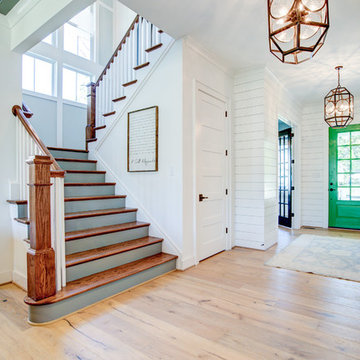
We wanted to make sure that all of our visitors enjoyed our home, and one of the best ways to show off a house is by building a staircase that is nearly 6' wide!
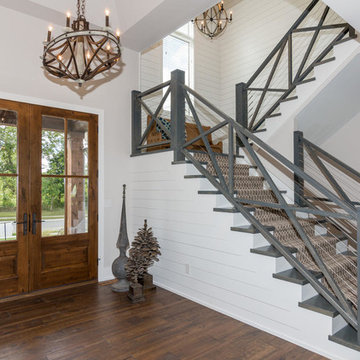
インディアナポリスにある高級な中くらいなカントリー風のおしゃれな折り返し階段 (フローリングの蹴込み板、混合材の手すり) の写真
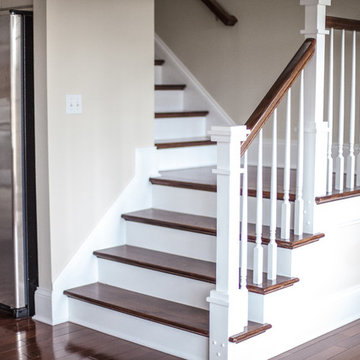
Jennifer Thornhhill Photography
ルイビルにある高級な中くらいなカントリー風のおしゃれなかね折れ階段 (フローリングの蹴込み板) の写真
ルイビルにある高級な中くらいなカントリー風のおしゃれなかね折れ階段 (フローリングの蹴込み板) の写真
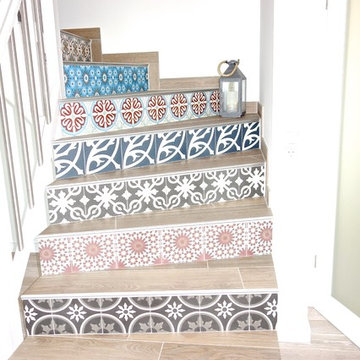
Die Treppe wurde an den Frontseiten mit Spanischen Zementfliesen gefliest und Trittflächen mit Fliesen in Holzoptik.
ベルリンにある高級な中くらいなカントリー風のおしゃれなサーキュラー階段 (タイルの蹴込み板、木材の手すり) の写真
ベルリンにある高級な中くらいなカントリー風のおしゃれなサーキュラー階段 (タイルの蹴込み板、木材の手すり) の写真
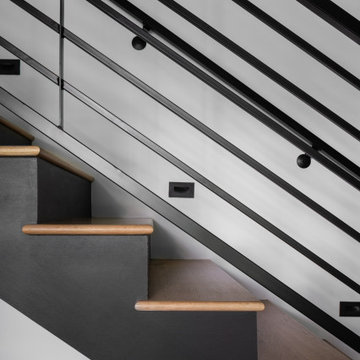
Stairs in entry of modern luxury farmhouse in Pass Christian Mississippi photographed for Watters Architecture by Birmingham Alabama based architectural and interiors photographer Tommy Daspit.
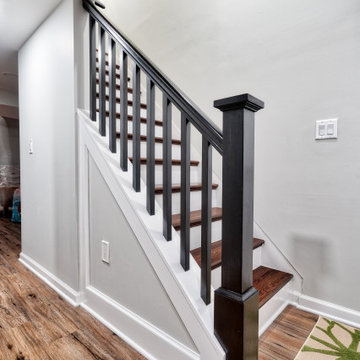
Newly refinished staircase and railing for this updated basement and garage entryway.
Photos by Chris Veith
ニューヨークにある高級な広いカントリー風のおしゃれな階段の写真
ニューヨークにある高級な広いカントリー風のおしゃれな階段の写真

Modern Farmhouse stairs
ワシントンD.C.にある高級な広いカントリー風のおしゃれな折り返し階段 (フローリングの蹴込み板、混合材の手すり) の写真
ワシントンD.C.にある高級な広いカントリー風のおしゃれな折り返し階段 (フローリングの蹴込み板、混合材の手すり) の写真

Chicago Home Photos
Barrington, IL
シカゴにある高級な中くらいなカントリー風のおしゃれな折り返し階段 (フローリングの蹴込み板) の写真
シカゴにある高級な中くらいなカントリー風のおしゃれな折り返し階段 (フローリングの蹴込み板) の写真

Handrail detail.
Photographer: Rob Karosis
ニューヨークにある高級な広いカントリー風のおしゃれな直階段 (木の蹴込み板、木材の手すり) の写真
ニューヨークにある高級な広いカントリー風のおしゃれな直階段 (木の蹴込み板、木材の手すり) の写真
低価格の、高級な黒い、白い、黄色いカントリー風の階段の写真
1
