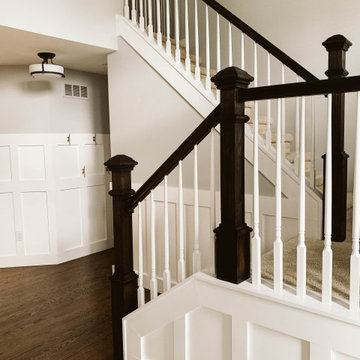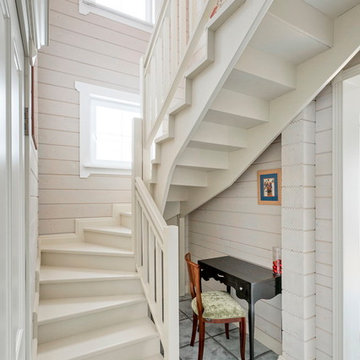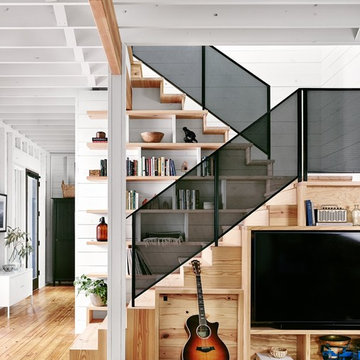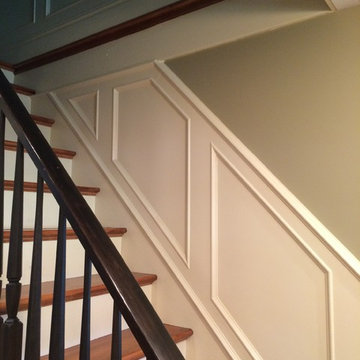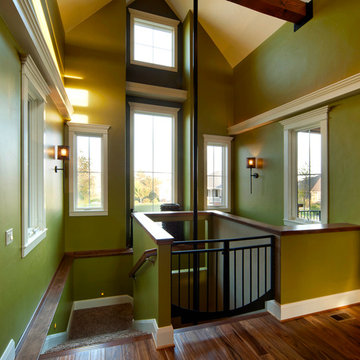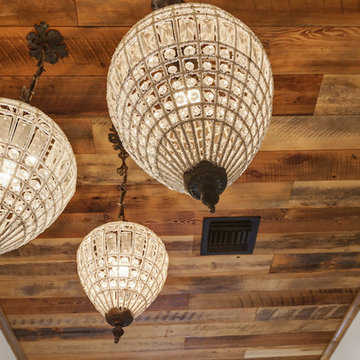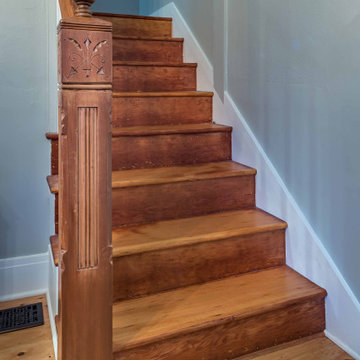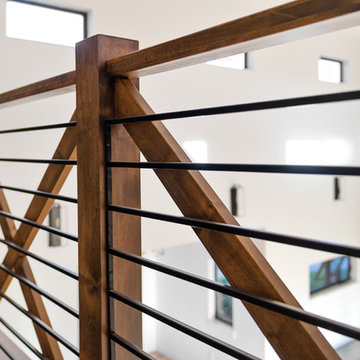お手頃価格の小さなカントリー風の階段の写真
絞り込み:
資材コスト
並び替え:今日の人気順
写真 1〜20 枚目(全 145 枚)
1/4

Whole Home design that encompasses a Modern Farmhouse aesthetic. Photos and design by True Identity Concepts.
ニューヨークにあるお手頃価格の小さなカントリー風のおしゃれなかね折れ階段 (カーペット張りの蹴込み板、金属の手すり、塗装板張りの壁) の写真
ニューヨークにあるお手頃価格の小さなカントリー風のおしゃれなかね折れ階段 (カーペット張りの蹴込み板、金属の手すり、塗装板張りの壁) の写真
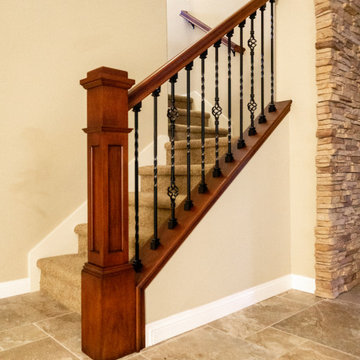
Farmhouse, Craftsman Wrought Iron staircase remodel using rich Mahogany stained handrails, box posts and wall caps with black wrought iron spindles featuring alternating baskets and straight twisted iron balusters
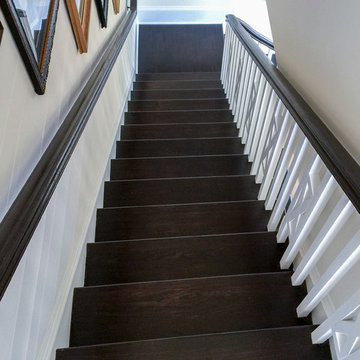
We had the wonderful opportunity to build this sophisticated staircase in one of the state-of-the-art Fitness Center
offered by a very discerning golf community in Loudoun County; we demonstrate with this recent sample our superior
craftsmanship and expertise in designing and building this fine custom-crafted stairway. Our design/manufacturing
team was able to bring to life blueprints provided to the selected builder; it matches perfectly the designer’s goal to
create a setting of refined and relaxed elegance. CSC 1976-2020 © Century Stair Company ® All rights reserved.
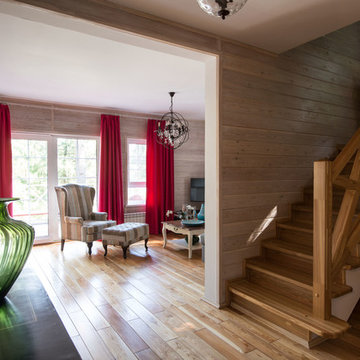
Ксения Розанцева
Лариса Шатская
モスクワにあるお手頃価格の小さなカントリー風のおしゃれな折り返し階段 (木の蹴込み板) の写真
モスクワにあるお手頃価格の小さなカントリー風のおしゃれな折り返し階段 (木の蹴込み板) の写真
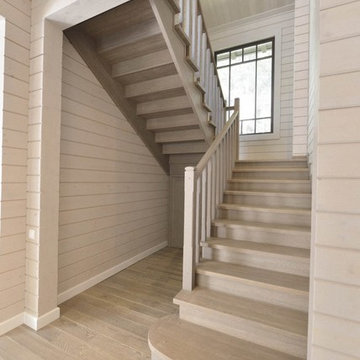
Архитектор Александр Петунин.
Строительство ПАЛЕКС дома из клееного бруса.
Цвет лестницы максимально подобран под цвет паркета, получается естественный переход от одного пространства в другое.

Builder: Boone Construction
Photographer: M-Buck Studio
This lakefront farmhouse skillfully fits four bedrooms and three and a half bathrooms in this carefully planned open plan. The symmetrical front façade sets the tone by contrasting the earthy textures of shake and stone with a collection of crisp white trim that run throughout the home. Wrapping around the rear of this cottage is an expansive covered porch designed for entertaining and enjoying shaded Summer breezes. A pair of sliding doors allow the interior entertaining spaces to open up on the covered porch for a seamless indoor to outdoor transition.
The openness of this compact plan still manages to provide plenty of storage in the form of a separate butlers pantry off from the kitchen, and a lakeside mudroom. The living room is centrally located and connects the master quite to the home’s common spaces. The master suite is given spectacular vistas on three sides with direct access to the rear patio and features two separate closets and a private spa style bath to create a luxurious master suite. Upstairs, you will find three additional bedrooms, one of which a private bath. The other two bedrooms share a bath that thoughtfully provides privacy between the shower and vanity.
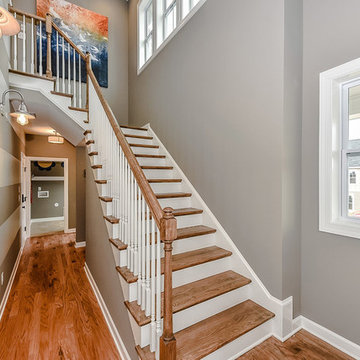
Introducing the Courtyard Collection at Sonoma, located near Ballantyne in Charlotte. These 51 single-family homes are situated with a unique twist, and are ideal for people looking for the lifestyle of a townhouse or condo, without shared walls. Lawn maintenance is included! All homes include kitchens with granite counters and stainless steel appliances, plus attached 2-car garages. Our 3 model homes are open daily! Schools are Elon Park Elementary, Community House Middle, Ardrey Kell High. The Hanna is a 2-story home which has everything you need on the first floor, including a Kitchen with an island and separate pantry, open Family/Dining room with an optional Fireplace, and the laundry room tucked away. Upstairs is a spacious Owner's Suite with large walk-in closet, double sinks, garden tub and separate large shower. You may change this to include a large tiled walk-in shower with bench seat and separate linen closet. There are also 3 secondary bedrooms with a full bath with double sinks.
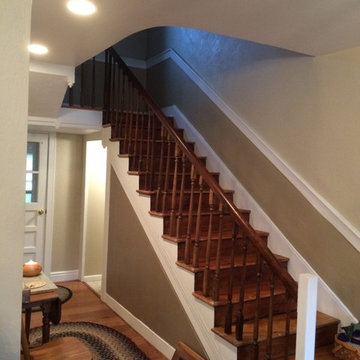
Existing wide plank pine stairs and handrail were stripped and refinished.
他の地域にあるお手頃価格の小さなカントリー風のおしゃれな折り返し階段 (木の蹴込み板) の写真
他の地域にあるお手頃価格の小さなカントリー風のおしゃれな折り返し階段 (木の蹴込み板) の写真
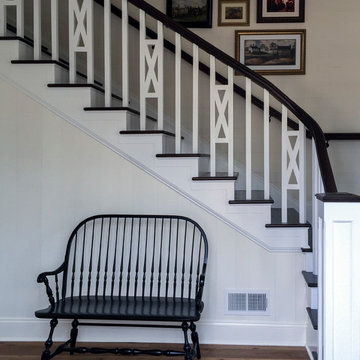
We had the wonderful opportunity to build this sophisticated staircase in one of the state-of-the-art Fitness Center
offered by a very discerning golf community in Loudoun County; we demonstrate with this recent sample our superior
craftsmanship and expertise in designing and building this fine custom-crafted stairway. Our design/manufacturing
team was able to bring to life blueprints provided to the selected builder; it matches perfectly the designer’s goal to
create a setting of refined and relaxed elegance. CSC 1976-2020 © Century Stair Company ® All rights reserved.
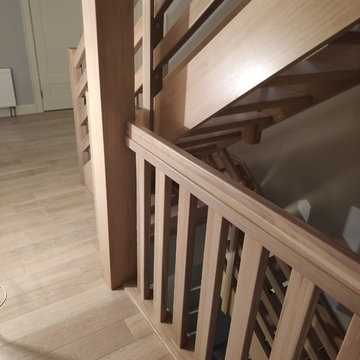
Деревянная лестница в загородном доме на 3 этажа
モスクワにあるお手頃価格の小さなカントリー風のおしゃれな折り返し階段 (フローリングの蹴込み板、木材の手すり) の写真
モスクワにあるお手頃価格の小さなカントリー風のおしゃれな折り返し階段 (フローリングの蹴込み板、木材の手すり) の写真
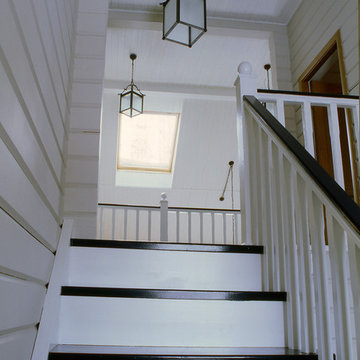
Архитектор Александр Петунин.
Строительство ПАЛЕКС дома из клееного бруса.
Интерьер Наталья Блокова.
В оформлении лестницы, ведущей на второй этаж, использован черно-белый контраст.
お手頃価格の小さなカントリー風の階段の写真
1

