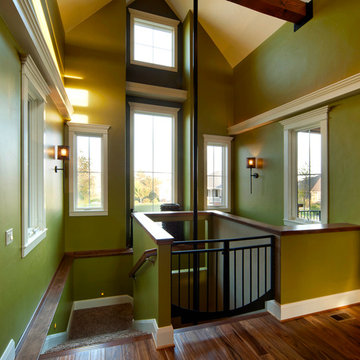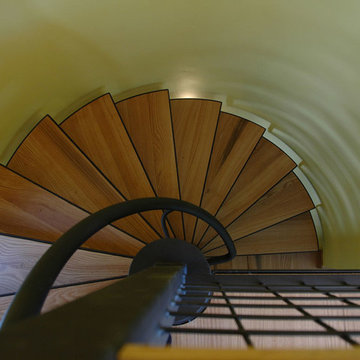お手頃価格の緑色のカントリー風の階段の写真
絞り込み:
資材コスト
並び替え:今日の人気順
写真 1〜6 枚目(全 6 枚)
1/4

Builder: Boone Construction
Photographer: M-Buck Studio
This lakefront farmhouse skillfully fits four bedrooms and three and a half bathrooms in this carefully planned open plan. The symmetrical front façade sets the tone by contrasting the earthy textures of shake and stone with a collection of crisp white trim that run throughout the home. Wrapping around the rear of this cottage is an expansive covered porch designed for entertaining and enjoying shaded Summer breezes. A pair of sliding doors allow the interior entertaining spaces to open up on the covered porch for a seamless indoor to outdoor transition.
The openness of this compact plan still manages to provide plenty of storage in the form of a separate butlers pantry off from the kitchen, and a lakeside mudroom. The living room is centrally located and connects the master quite to the home’s common spaces. The master suite is given spectacular vistas on three sides with direct access to the rear patio and features two separate closets and a private spa style bath to create a luxurious master suite. Upstairs, you will find three additional bedrooms, one of which a private bath. The other two bedrooms share a bath that thoughtfully provides privacy between the shower and vanity.
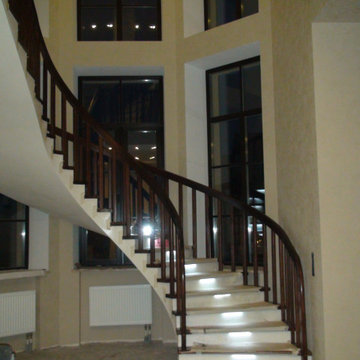
ограждение с гнутым поручнем
モスクワにあるお手頃価格の中くらいなカントリー風のおしゃれなサーキュラー階段 (コンクリートの蹴込み板、木材の手すり、壁紙) の写真
モスクワにあるお手頃価格の中くらいなカントリー風のおしゃれなサーキュラー階段 (コンクリートの蹴込み板、木材の手すり、壁紙) の写真
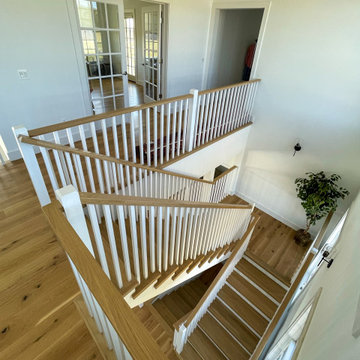
This elegant staircase offers architectural interest in this gorgeous home backing to mountain views, with amazing woodwork in every room and with windows pouring in an abundance of natural light. Located to the right of the front door and next of the panoramic open space, it boasts 4” thick treads, white painted risers, and a wooden balustrade system. CSC 1976-2022 © Century Stair Company ® All rights reserved.
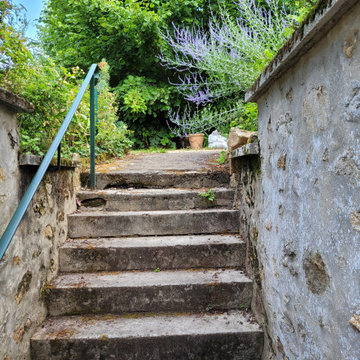
? Aménagement extérieur | Terrasse en travertin | Escalier en margelle et travertin
✅ Réalisation d'un aménagement extérieur :
- dépose des dalles existantes de hauteurs différentes,
- dalle béton réalisée,
- drainage,
- allées redessinées en travertin et cailloux,
- escalier rénové en margelle et contremarches en travertin.
お手頃価格の緑色のカントリー風の階段の写真
1
