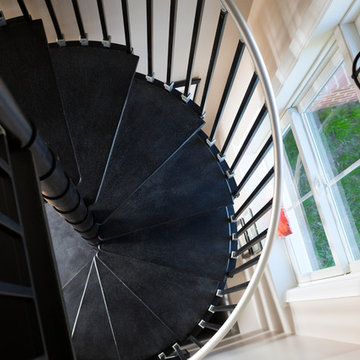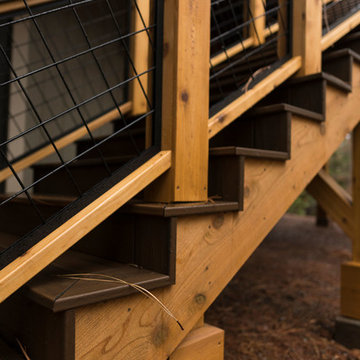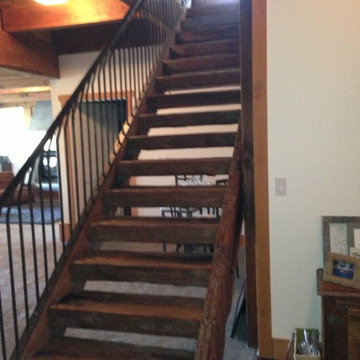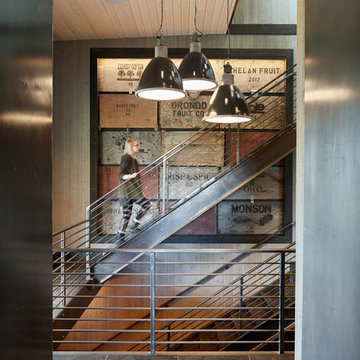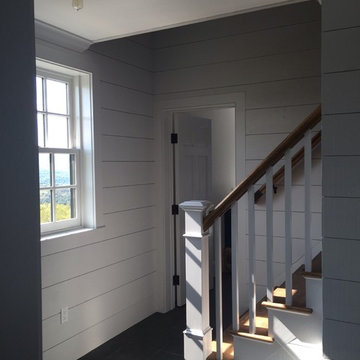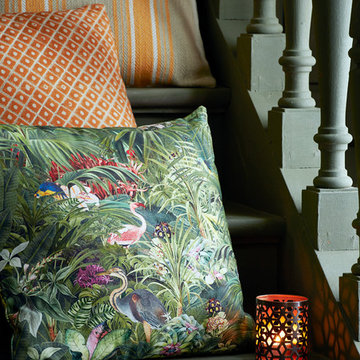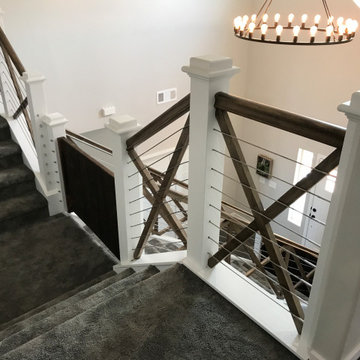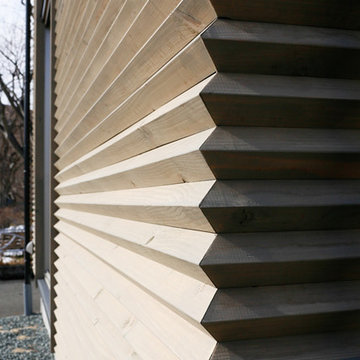お手頃価格の、高級な黒い、ターコイズブルーのカントリー風の階段の写真
絞り込み:
資材コスト
並び替え:今日の人気順
写真 1〜20 枚目(全 41 枚)
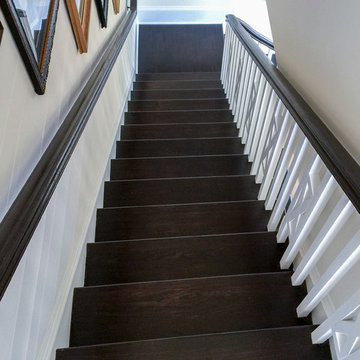
We had the wonderful opportunity to build this sophisticated staircase in one of the state-of-the-art Fitness Center
offered by a very discerning golf community in Loudoun County; we demonstrate with this recent sample our superior
craftsmanship and expertise in designing and building this fine custom-crafted stairway. Our design/manufacturing
team was able to bring to life blueprints provided to the selected builder; it matches perfectly the designer’s goal to
create a setting of refined and relaxed elegance. CSC 1976-2020 © Century Stair Company ® All rights reserved.
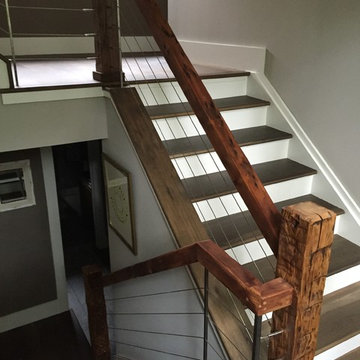
Reclaimed maple hand rails and hand hewn white oak newel posts blends modern and rustic for this beautiful staircase.
ニューヨークにあるお手頃価格のカントリー風のおしゃれな階段の写真
ニューヨークにあるお手頃価格のカントリー風のおしゃれな階段の写真

Handrail detail.
Photographer: Rob Karosis
ニューヨークにある高級な広いカントリー風のおしゃれな直階段 (木の蹴込み板、木材の手すり) の写真
ニューヨークにある高級な広いカントリー風のおしゃれな直階段 (木の蹴込み板、木材の手すり) の写真
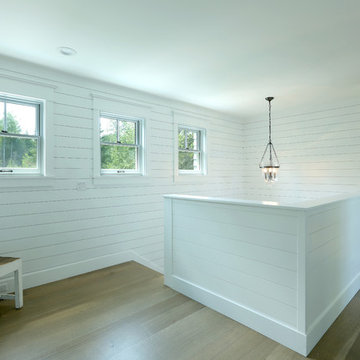
Builder: Boone Construction
Photographer: M-Buck Studio
This lakefront farmhouse skillfully fits four bedrooms and three and a half bathrooms in this carefully planned open plan. The symmetrical front façade sets the tone by contrasting the earthy textures of shake and stone with a collection of crisp white trim that run throughout the home. Wrapping around the rear of this cottage is an expansive covered porch designed for entertaining and enjoying shaded Summer breezes. A pair of sliding doors allow the interior entertaining spaces to open up on the covered porch for a seamless indoor to outdoor transition.
The openness of this compact plan still manages to provide plenty of storage in the form of a separate butlers pantry off from the kitchen, and a lakeside mudroom. The living room is centrally located and connects the master quite to the home’s common spaces. The master suite is given spectacular vistas on three sides with direct access to the rear patio and features two separate closets and a private spa style bath to create a luxurious master suite. Upstairs, you will find three additional bedrooms, one of which a private bath. The other two bedrooms share a bath that thoughtfully provides privacy between the shower and vanity.
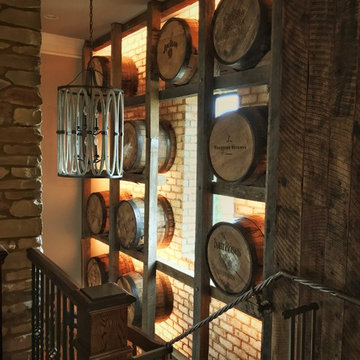
Our LEDs brought this client's feature wall to life, creating a beautiful glow in what was a dark space.
他の地域にあるお手頃価格の巨大なカントリー風のおしゃれな直階段 (金属の手すり) の写真
他の地域にあるお手頃価格の巨大なカントリー風のおしゃれな直階段 (金属の手すり) の写真
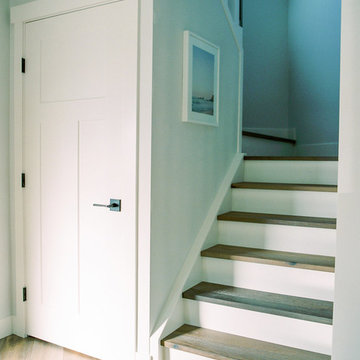
Hi friends! If you hadn’t put it together from the hashtag (#hansonranchoverhaul), this project was literally, quite the overhaul. This full-house renovation was so much fun to be a part of! Not only did we overhaul both the main and second levels, but we actually added square footage when we filled in a double-story volume to create an additional second floor bedroom (which in this case, will actually function as a home office). We also moved walls around on both the main level to open up the living/dining kitchen area, create a more functional powder room, and bring in more natural light at the entry. Upstairs, we altered the layout to accommodate two more spacious and modernized bathrooms, as well as larger bedrooms, one complete with a new walk-in-closet and one with a beautiful window seat built-in.
This client and I connected right away – she was looking to update her '90s home with a laid-back, fresh, transitional approach. As we got into the finish selections, we realized that our picks were taking us in a bit of a modern farmhouse direction, so we went with it, and am I ever glad we did! I love the new wide-plank distressed hardwood throughout and the new shaker-style built-ins in the kitchen and bathrooms. I custom designed the fireplace mantle and window seat to coordinate with the craftsman 3-panel doors, and we worked with the stair manufacturer to come up with a handrail, spindle and newel post design that was the perfect combination of traditional and modern. The 2-tone stair risers and treads perfectly accomplished the look we were going for!
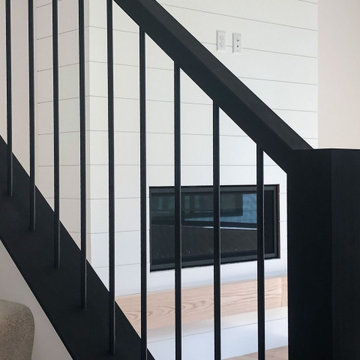
Modern minimalist stained black staircase.
シーダーラピッズにあるお手頃価格の中くらいなカントリー風のおしゃれな折り返し階段 (カーペット張りの蹴込み板、混合材の手すり) の写真
シーダーラピッズにあるお手頃価格の中くらいなカントリー風のおしゃれな折り返し階段 (カーペット張りの蹴込み板、混合材の手すり) の写真
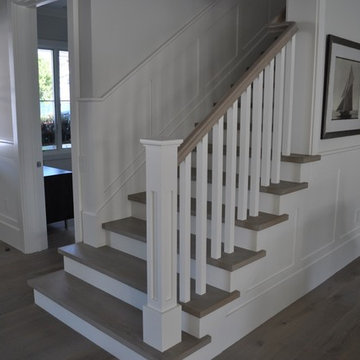
Custom Solid Treads with Paint Grade Risers.
Square Eased Edge.
Fumed Euro Oak
オレンジカウンティにあるお手頃価格の広いカントリー風のおしゃれな直階段 (フローリングの蹴込み板) の写真
オレンジカウンティにあるお手頃価格の広いカントリー風のおしゃれな直階段 (フローリングの蹴込み板) の写真
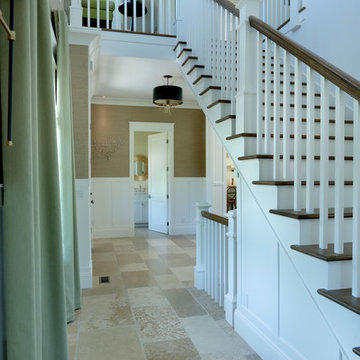
Builder: Homes by True North
Interior Designer: L. Rose Interiors
Photographer: M-Buck Studio
This charming house wraps all of the conveniences of a modern, open concept floor plan inside of a wonderfully detailed modern farmhouse exterior. The front elevation sets the tone with its distinctive twin gable roofline and hipped main level roofline. Large forward facing windows are sheltered by a deep and inviting front porch, which is further detailed by its use of square columns, rafter tails, and old world copper lighting.
Inside the foyer, all of the public spaces for entertaining guests are within eyesight. At the heart of this home is a living room bursting with traditional moldings, columns, and tiled fireplace surround. Opposite and on axis with the custom fireplace, is an expansive open concept kitchen with an island that comfortably seats four. During the spring and summer months, the entertainment capacity of the living room can be expanded out onto the rear patio featuring stone pavers, stone fireplace, and retractable screens for added convenience.
When the day is done, and it’s time to rest, this home provides four separate sleeping quarters. Three of them can be found upstairs, including an office that can easily be converted into an extra bedroom. The master suite is tucked away in its own private wing off the main level stair hall. Lastly, more entertainment space is provided in the form of a lower level complete with a theatre room and exercise space.
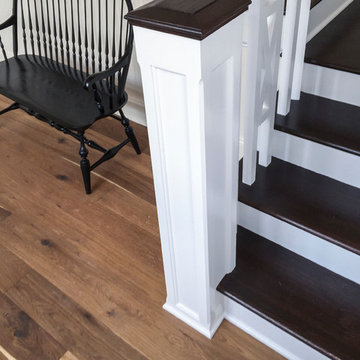
We had the wonderful opportunity to build this sophisticated staircase in one of the state-of-the-art Fitness Center
offered by a very discerning golf community in Loudoun County; we demonstrate with this recent sample our superior
craftsmanship and expertise in designing and building this fine custom-crafted stairway. Our design/manufacturing
team was able to bring to life blueprints provided to the selected builder; it matches perfectly the designer’s goal to
create a setting of refined and relaxed elegance. CSC 1976-2020 © Century Stair Company ® All rights reserved.
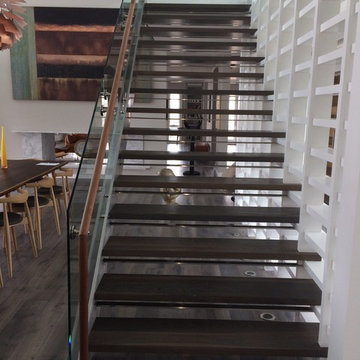
Hardwood Flooring installed, stained and finished by City Interior Decoration in a new private residence located in Kings Point, NY.
ニューヨークにある高級な広いカントリー風のおしゃれな階段の写真
ニューヨークにある高級な広いカントリー風のおしゃれな階段の写真
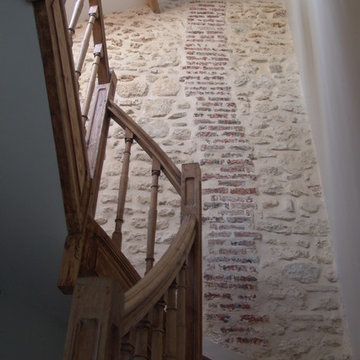
Le mur a été gardé nu et les joint refait pour mieux apprécier le contraste du conduit de fumée en briques traversant le mur de pierre
マルセイユにある高級な中くらいなカントリー風のおしゃれな折り返し階段 (木の蹴込み板) の写真
マルセイユにある高級な中くらいなカントリー風のおしゃれな折り返し階段 (木の蹴込み板) の写真
お手頃価格の、高級な黒い、ターコイズブルーのカントリー風の階段の写真
1
