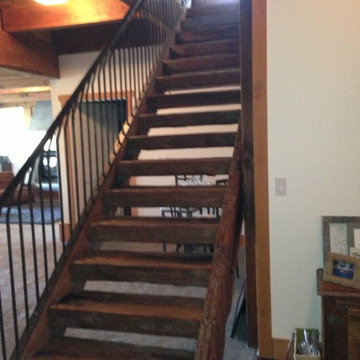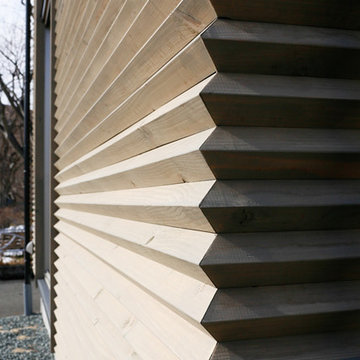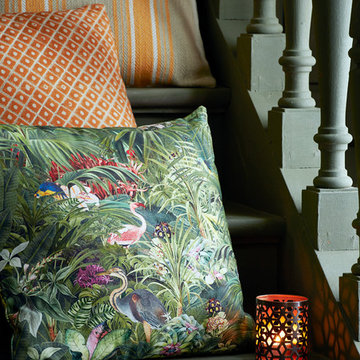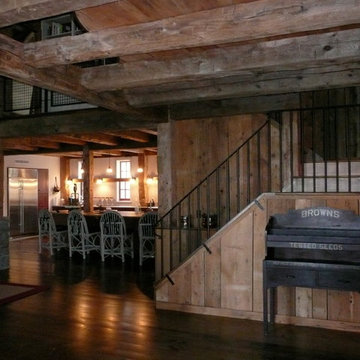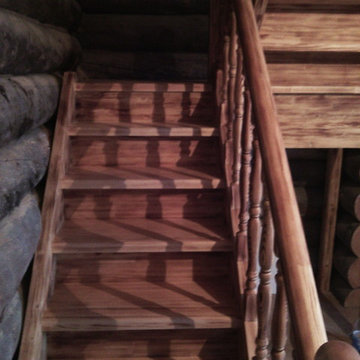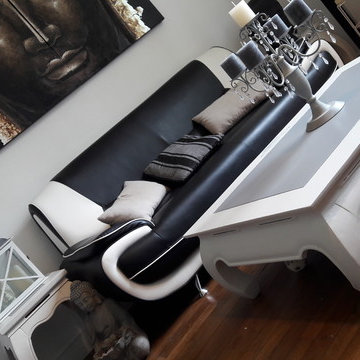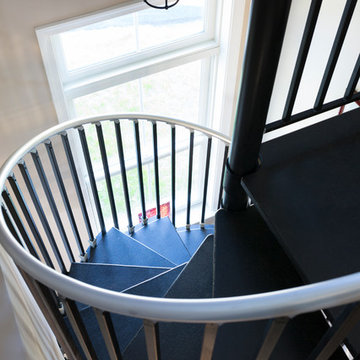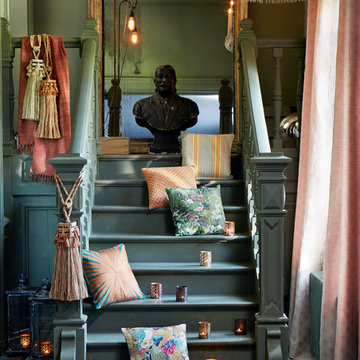お手頃価格の、高級な黒い、ターコイズブルーのカントリー風の階段の写真
絞り込み:
資材コスト
並び替え:今日の人気順
写真 21〜40 枚目(全 41 枚)
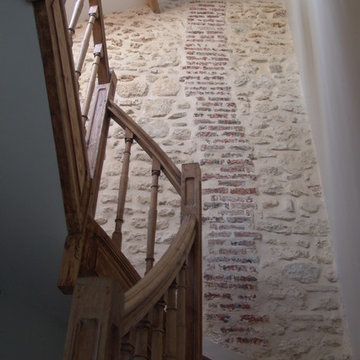
Le mur a été gardé nu et les joint refait pour mieux apprécier le contraste du conduit de fumée en briques traversant le mur de pierre
マルセイユにある高級な中くらいなカントリー風のおしゃれな折り返し階段 (木の蹴込み板) の写真
マルセイユにある高級な中くらいなカントリー風のおしゃれな折り返し階段 (木の蹴込み板) の写真
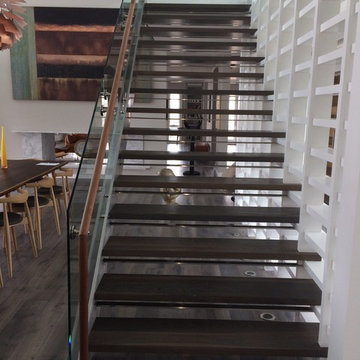
Hardwood Flooring installed, stained and finished by City Interior Decoration in a new private residence located in Kings Point, NY.
ニューヨークにある高級な広いカントリー風のおしゃれな階段の写真
ニューヨークにある高級な広いカントリー風のおしゃれな階段の写真
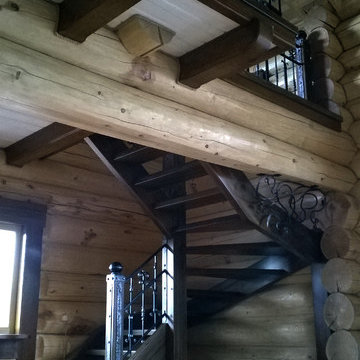
Лестница из массива дерева с кованными перилами. Баня 150 кв.м
モスクワにある高級な広いカントリー風のおしゃれな階段 (金属の手すり) の写真
モスクワにある高級な広いカントリー風のおしゃれな階段 (金属の手すり) の写真
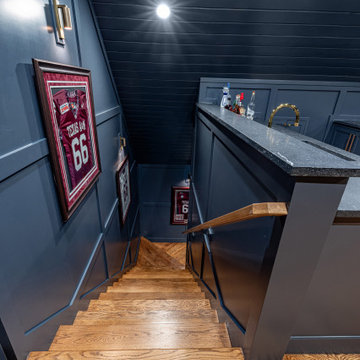
The dark painted shiplapped ceiling connects the wall paneling and the staircase. This man cave is as moody as it gets. A bar is placed as you walk up the stairs and boasts black granite countertops and a brass finish. The dark painted wall paneling contrasts the hardwood flooring. Small wall sconces in an antique brass finish light up our clients college memorabilia, making the stairway a walk down memory lane.
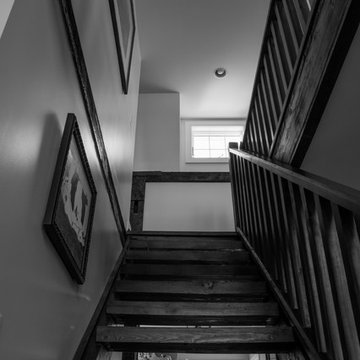
View looking up timber staircase to upper loft and bedroom level.
Photo Credit: AML Photography.
ニューヨークにある高級な広いカントリー風のおしゃれな直階段の写真
ニューヨークにある高級な広いカントリー風のおしゃれな直階段の写真
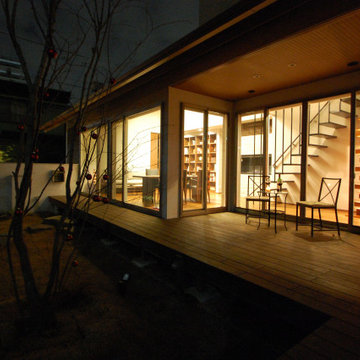
お客様の要望であった「ホテルのラウンジのようなリビングにしたい」を如何に具現化するか?その課題として様々な空間構成やエレメントを駆使しました。
勾配天井と化粧梁、庭と繋がる大開口サッシ、暖かみを感じるエタノール暖炉、タリヤセンのスタンド照明・・・・。
そして、これらの要素を全てまとめる主役として、シースルー階段を部屋の中心に配置しました。まさに想像以上の空間が完成し、設計者の私自身も、この仕事の醍醐味を改めて感じました。
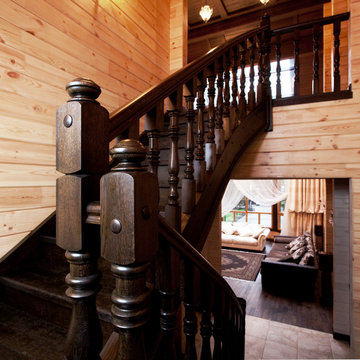
Архитектор Александр Петунин.
Строительство ПАЛЕКС дома из клееного бруса.
Дизайнер Станислав Орехов.
Фигурная резка по дереву выполнена ручной работой.
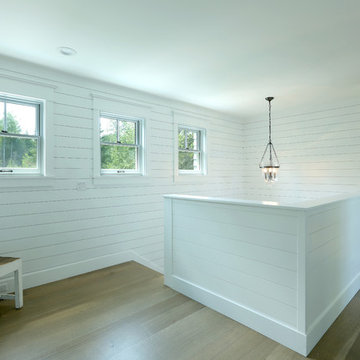
Builder: Boone Construction
Photographer: M-Buck Studio
This lakefront farmhouse skillfully fits four bedrooms and three and a half bathrooms in this carefully planned open plan. The symmetrical front façade sets the tone by contrasting the earthy textures of shake and stone with a collection of crisp white trim that run throughout the home. Wrapping around the rear of this cottage is an expansive covered porch designed for entertaining and enjoying shaded Summer breezes. A pair of sliding doors allow the interior entertaining spaces to open up on the covered porch for a seamless indoor to outdoor transition.
The openness of this compact plan still manages to provide plenty of storage in the form of a separate butlers pantry off from the kitchen, and a lakeside mudroom. The living room is centrally located and connects the master quite to the home’s common spaces. The master suite is given spectacular vistas on three sides with direct access to the rear patio and features two separate closets and a private spa style bath to create a luxurious master suite. Upstairs, you will find three additional bedrooms, one of which a private bath. The other two bedrooms share a bath that thoughtfully provides privacy between the shower and vanity.
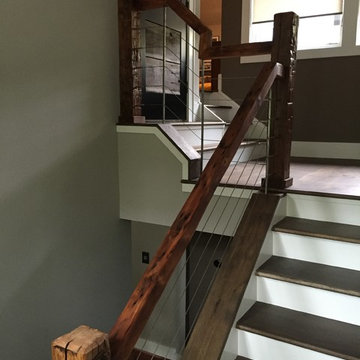
Reclaimed maple hand rails and hand hewn white oak newel posts blends modern and rustic for this beautiful staircase.
ニューヨークにあるお手頃価格のカントリー風のおしゃれな階段の写真
ニューヨークにあるお手頃価格のカントリー風のおしゃれな階段の写真
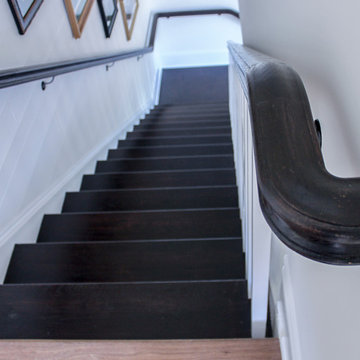
We had the wonderful opportunity to build this sophisticated staircase in one of the state-of-the-art Fitness Center
offered by a very discerning golf community in Loudoun County; we demonstrate with this recent sample our superior
craftsmanship and expertise in designing and building this fine custom-crafted stairway. Our design/manufacturing
team was able to bring to life blueprints provided to the selected builder; it matches perfectly the designer’s goal to
create a setting of refined and relaxed elegance. CSC 1976-2020 © Century Stair Company ® All rights reserved.
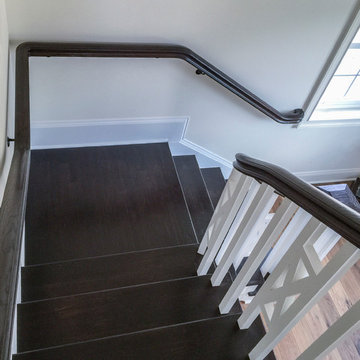
We had the wonderful opportunity to build this sophisticated staircase in one of the state-of-the-art Fitness Center
offered by a very discerning golf community in Loudoun County; we demonstrate with this recent sample our superior
craftsmanship and expertise in designing and building this fine custom-crafted stairway. Our design/manufacturing
team was able to bring to life blueprints provided to the selected builder; it matches perfectly the designer’s goal to
create a setting of refined and relaxed elegance. CSC 1976-2020 © Century Stair Company ® All rights reserved.
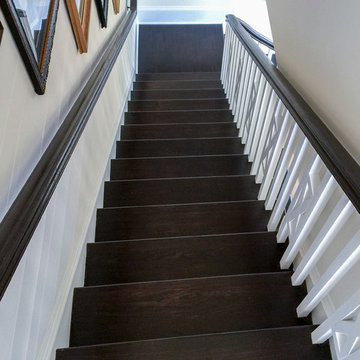
We had the wonderful opportunity to build this sophisticated staircase in one of the state-of-the-art Fitness Center
offered by a very discerning golf community in Loudoun County; we demonstrate with this recent sample our superior
craftsmanship and expertise in designing and building this fine custom-crafted stairway. Our design/manufacturing
team was able to bring to life blueprints provided to the selected builder; it matches perfectly the designer’s goal to
create a setting of refined and relaxed elegance. CSC 1976-2020 © Century Stair Company ® All rights reserved.
お手頃価格の、高級な黒い、ターコイズブルーのカントリー風の階段の写真
2
