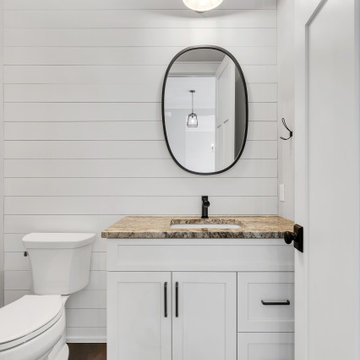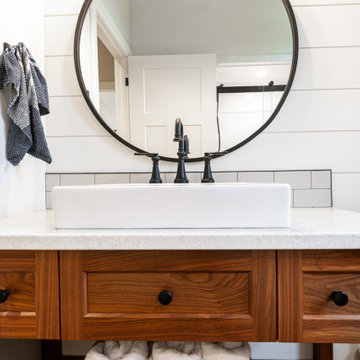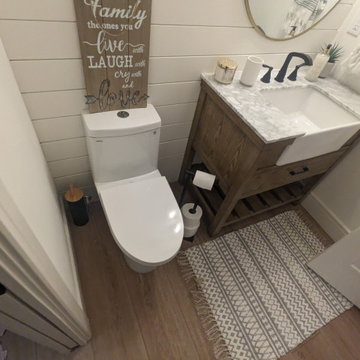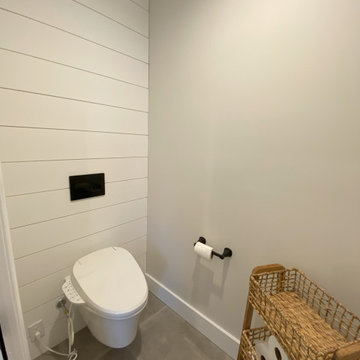カントリー風のトイレ・洗面所 (白いタイル、塗装板張りの壁) の写真
絞り込み:
資材コスト
並び替え:今日の人気順
写真 1〜7 枚目(全 7 枚)
1/4

Light and Airy shiplap bathroom was the dream for this hard working couple. The goal was to totally re-create a space that was both beautiful, that made sense functionally and a place to remind the clients of their vacation time. A peaceful oasis. We knew we wanted to use tile that looks like shiplap. A cost effective way to create a timeless look. By cladding the entire tub shower wall it really looks more like real shiplap planked walls.
The center point of the room is the new window and two new rustic beams. Centered in the beams is the rustic chandelier.
Design by Signature Designs Kitchen Bath
Contractor ADR Design & Remodel
Photos by Gail Owens

サンフランシスコにある高級な中くらいなカントリー風のおしゃれなトイレ・洗面所 (フラットパネル扉のキャビネット、茶色いキャビネット、一体型トイレ 、白いタイル、白い壁、テラコッタタイルの床、ベッセル式洗面器、大理石の洗面台、グレーの床、白い洗面カウンター、独立型洗面台、塗装板張りの壁) の写真

What used to be a very plain powder room was transformed into light and bright pool / powder room. The redesign involved squaring off the wall to incorporate an unusual herringbone barn door, ship lap walls, and new vanity.
We also opened up a new entry door from the poolside and a place for the family to hang towels. Hayley, the cat also got her own private bathroom with the addition of a built-in litter box compartment.
The patterned concrete tiles throughout this area added just the right amount of charm.

1st floor powder room
他の地域にある高級な中くらいなカントリー風のおしゃれなトイレ・洗面所 (シェーカースタイル扉のキャビネット、白いキャビネット、分離型トイレ、白いタイル、白い壁、濃色無垢フローリング、アンダーカウンター洗面器、御影石の洗面台、茶色い床、ベージュのカウンター、造り付け洗面台、塗装板張りの壁) の写真
他の地域にある高級な中くらいなカントリー風のおしゃれなトイレ・洗面所 (シェーカースタイル扉のキャビネット、白いキャビネット、分離型トイレ、白いタイル、白い壁、濃色無垢フローリング、アンダーカウンター洗面器、御影石の洗面台、茶色い床、ベージュのカウンター、造り付け洗面台、塗装板張りの壁) の写真

トロントにある高級な中くらいなカントリー風のおしゃれなトイレ・洗面所 (シェーカースタイル扉のキャビネット、中間色木目調キャビネット、分離型トイレ、白いタイル、セラミックタイル、白い壁、ラミネートの床、ベッセル式洗面器、ラミネートカウンター、茶色い床、白い洗面カウンター、造り付け洗面台、塗装板張りの壁) の写真

converted laundry area into bathroom
バンクーバーにあるお手頃価格の小さなカントリー風のおしゃれなトイレ・洗面所 (家具調キャビネット、茶色いキャビネット、一体型トイレ 、白いタイル、白い壁、木目調タイルの床、ベッセル式洗面器、大理石の洗面台、茶色い床、マルチカラーの洗面カウンター、独立型洗面台、塗装板張りの壁) の写真
バンクーバーにあるお手頃価格の小さなカントリー風のおしゃれなトイレ・洗面所 (家具調キャビネット、茶色いキャビネット、一体型トイレ 、白いタイル、白い壁、木目調タイルの床、ベッセル式洗面器、大理石の洗面台、茶色い床、マルチカラーの洗面カウンター、独立型洗面台、塗装板張りの壁) の写真

ニューヨークにある高級な広いカントリー風のおしゃれなトイレ・洗面所 (シェーカースタイル扉のキャビネット、白いキャビネット、壁掛け式トイレ、白いタイル、磁器タイル、白い壁、磁器タイルの床、アンダーカウンター洗面器、クオーツストーンの洗面台、グレーの床、白い洗面カウンター、造り付け洗面台、塗装板張りの壁) の写真
カントリー風のトイレ・洗面所 (白いタイル、塗装板張りの壁) の写真
1