カントリー風のトイレ・洗面所 (白いタイル、セラミックタイル) の写真
絞り込み:
資材コスト
並び替え:今日の人気順
写真 1〜20 枚目(全 39 枚)
1/4

The Home Aesthetic
インディアナポリスにあるラグジュアリーな広いカントリー風のおしゃれなトイレ・洗面所 (落し込みパネル扉のキャビネット、白いキャビネット、一体型トイレ 、白いタイル、セラミックタイル、白い壁、無垢フローリング、オーバーカウンターシンク、御影石の洗面台、マルチカラーの床、黒い洗面カウンター) の写真
インディアナポリスにあるラグジュアリーな広いカントリー風のおしゃれなトイレ・洗面所 (落し込みパネル扉のキャビネット、白いキャビネット、一体型トイレ 、白いタイル、セラミックタイル、白い壁、無垢フローリング、オーバーカウンターシンク、御影石の洗面台、マルチカラーの床、黒い洗面カウンター) の写真
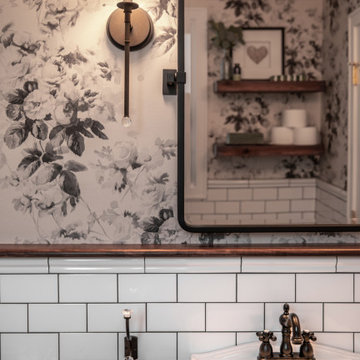
シカゴにある低価格の中くらいなカントリー風のおしゃれなトイレ・洗面所 (白いキャビネット、一体型トイレ 、白いタイル、セラミックタイル、磁器タイルの床、ペデスタルシンク、黒い床、独立型洗面台、壁紙) の写真

This stand-alone condominium takes a bold step with dark, modern farmhouse exterior features. Once again, the details of this stand alone condominium are where this custom design stands out; from custom trim to beautiful ceiling treatments and careful consideration for how the spaces interact. The exterior of the home is detailed with dark horizontal siding, vinyl board and batten, black windows, black asphalt shingles and accent metal roofing. Our design intent behind these stand-alone condominiums is to bring the maintenance free lifestyle with a space that feels like your own.
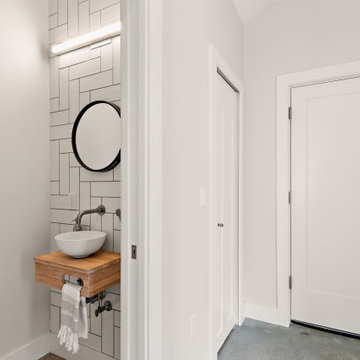
Powder room inside luxury 4 unit townhome built for a real estate investor. View the virtual tour at: https://my.matterport.com/show/?m=8FVXhVbNngD

Light and Airy shiplap bathroom was the dream for this hard working couple. The goal was to totally re-create a space that was both beautiful, that made sense functionally and a place to remind the clients of their vacation time. A peaceful oasis. We knew we wanted to use tile that looks like shiplap. A cost effective way to create a timeless look. By cladding the entire tub shower wall it really looks more like real shiplap planked walls.

Photographer: Ashley Avila Photography
Builder: Colonial Builders - Tim Schollart
Interior Designer: Laura Davidson
This large estate house was carefully crafted to compliment the rolling hillsides of the Midwest. Horizontal board & batten facades are sheltered by long runs of hipped roofs and are divided down the middle by the homes singular gabled wall. At the foyer, this gable takes the form of a classic three-part archway.
Going through the archway and into the interior, reveals a stunning see-through fireplace surround with raised natural stone hearth and rustic mantel beams. Subtle earth-toned wall colors, white trim, and natural wood floors serve as a perfect canvas to showcase patterned upholstery, black hardware, and colorful paintings. The kitchen and dining room occupies the space to the left of the foyer and living room and is connected to two garages through a more secluded mudroom and half bath. Off to the rear and adjacent to the kitchen is a screened porch that features a stone fireplace and stunning sunset views.
Occupying the space to the right of the living room and foyer is an understated master suite and spacious study featuring custom cabinets with diagonal bracing. The master bedroom’s en suite has a herringbone patterned marble floor, crisp white custom vanities, and access to a his and hers dressing area.
The four upstairs bedrooms are divided into pairs on either side of the living room balcony. Downstairs, the terraced landscaping exposes the family room and refreshment area to stunning views of the rear yard. The two remaining bedrooms in the lower level each have access to an en suite bathroom.
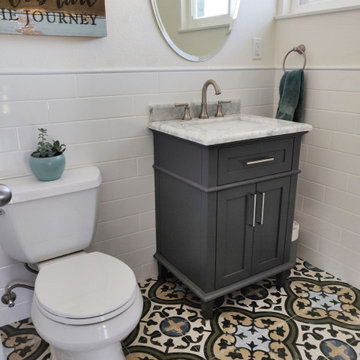
Colorful, decorative tile brings fun and some old-world charm to this small front entry bathroom. Rustic art picks up hints of color from the flooring and the simple horizontal subway tiles provide a simple background for the stylish stand alone vanity with marble top.
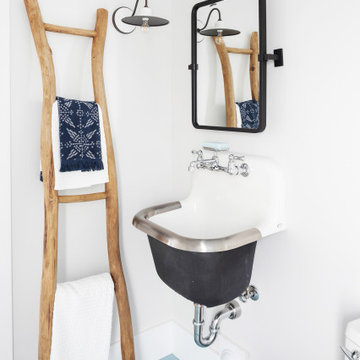
Charming, smaller bathroom with contemporary spunk. Custom, hand-made aqua blue floor tile and hand-made, textured white shower tile. Satin black shower fixtures and shower door hardware; Milgard, black framed, single pane, glass exterior door opening to the back deck for easy access from the pool. Rustic and beachy, decorative towel rack, two panel shaker interior door with white knob and black back plate.
Photo by Molly Rose Photography

バンクーバーにある小さなカントリー風のおしゃれなトイレ・洗面所 (シェーカースタイル扉のキャビネット、青いキャビネット、白いタイル、セラミックタイル、セメントタイルの床、クオーツストーンの洗面台、白い洗面カウンター、一体型トイレ 、アンダーカウンター洗面器) の写真
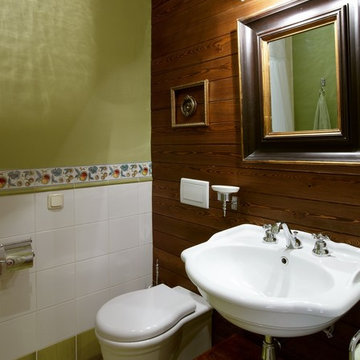
Лившиц Дмитрий
モスクワにあるお手頃価格の中くらいなカントリー風のおしゃれなトイレ・洗面所 (セラミックタイルの床、白いタイル、緑のタイル、セラミックタイル、緑の壁、壁付け型シンク、一体型トイレ ) の写真
モスクワにあるお手頃価格の中くらいなカントリー風のおしゃれなトイレ・洗面所 (セラミックタイルの床、白いタイル、緑のタイル、セラミックタイル、緑の壁、壁付け型シンク、一体型トイレ ) の写真
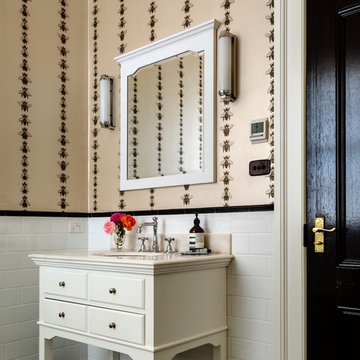
Photographer Justin Alexander
シドニーにある広いカントリー風のおしゃれなトイレ・洗面所 (白いキャビネット、白いタイル、セラミックタイル、アンダーカウンター洗面器、大理石の洗面台、ベージュの壁、オープンシェルフ) の写真
シドニーにある広いカントリー風のおしゃれなトイレ・洗面所 (白いキャビネット、白いタイル、セラミックタイル、アンダーカウンター洗面器、大理石の洗面台、ベージュの壁、オープンシェルフ) の写真
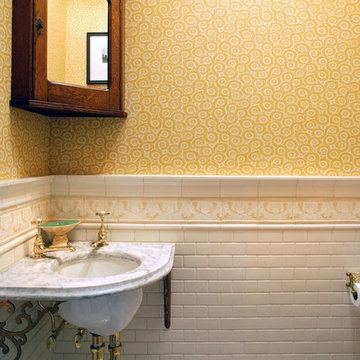
ニューヨークにある小さなカントリー風のおしゃれなトイレ・洗面所 (分離型トイレ、白いタイル、セラミックタイル、黄色い壁、アンダーカウンター洗面器、大理石の洗面台、大理石の床) の写真

Dans une extension de la maison, on trouve la buanderie au rez-de-chaussée, celle-ci inclue une salle d'eau d'appoint et les toilettes sont adjacentes.
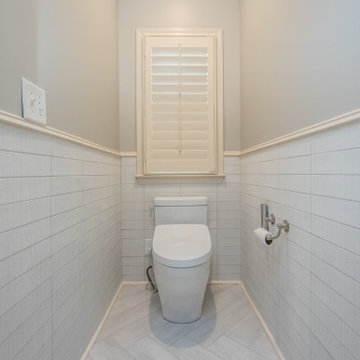
Beautiful Eclectic Farmhouse Design in master bath. Lots of color, herringbone tile floor, quartz countertops, rectangle sinks, large shower, incredible freestanding soaking tub, wainscoting, Toto toilets
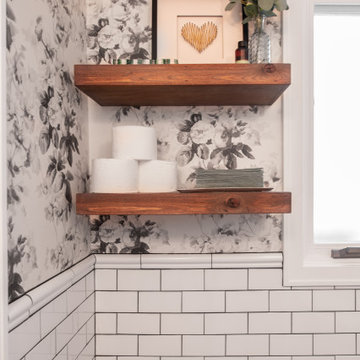
シカゴにある低価格の中くらいなカントリー風のおしゃれなトイレ・洗面所 (白いキャビネット、一体型トイレ 、白いタイル、セラミックタイル、磁器タイルの床、ペデスタルシンク、黒い床、独立型洗面台、壁紙) の写真
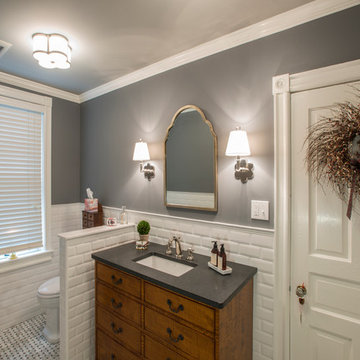
Hub Willson Photography
フィラデルフィアにあるカントリー風のおしゃれなトイレ・洗面所 (家具調キャビネット、白いタイル、セラミックタイル、グレーの壁、セラミックタイルの床、アンダーカウンター洗面器、クオーツストーンの洗面台、中間色木目調キャビネット) の写真
フィラデルフィアにあるカントリー風のおしゃれなトイレ・洗面所 (家具調キャビネット、白いタイル、セラミックタイル、グレーの壁、セラミックタイルの床、アンダーカウンター洗面器、クオーツストーンの洗面台、中間色木目調キャビネット) の写真
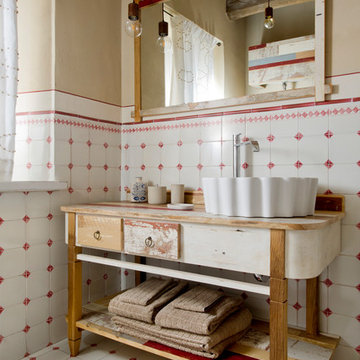
lorenzo porrazzini
他の地域にあるカントリー風のおしゃれなトイレ・洗面所 (家具調キャビネット、白いタイル、赤いタイル、セラミックタイル、ベージュの壁、セラミックタイルの床、ベッセル式洗面器、木製洗面台、マルチカラーの床、ヴィンテージ仕上げキャビネット、ブラウンの洗面カウンター) の写真
他の地域にあるカントリー風のおしゃれなトイレ・洗面所 (家具調キャビネット、白いタイル、赤いタイル、セラミックタイル、ベージュの壁、セラミックタイルの床、ベッセル式洗面器、木製洗面台、マルチカラーの床、ヴィンテージ仕上げキャビネット、ブラウンの洗面カウンター) の写真
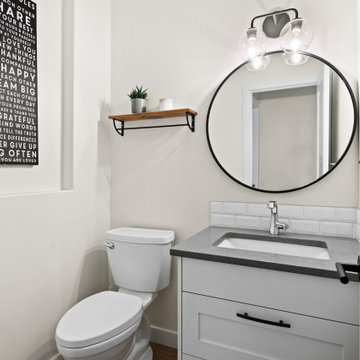
カルガリーにあるお手頃価格の小さなカントリー風のおしゃれなトイレ・洗面所 (シェーカースタイル扉のキャビネット、白いキャビネット、分離型トイレ、白いタイル、セラミックタイル、白い壁、無垢フローリング、アンダーカウンター洗面器、クオーツストーンの洗面台、茶色い床、グレーの洗面カウンター、造り付け洗面台) の写真
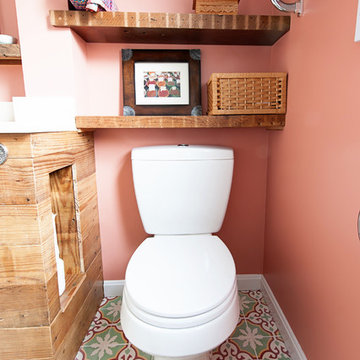
Rashmi Pappu Photography
ワシントンD.C.にある高級な小さなカントリー風のおしゃれなトイレ・洗面所 (アンダーカウンター洗面器、家具調キャビネット、中間色木目調キャビネット、大理石の洗面台、分離型トイレ、白いタイル、セラミックタイル、コンクリートの床、ピンクの壁) の写真
ワシントンD.C.にある高級な小さなカントリー風のおしゃれなトイレ・洗面所 (アンダーカウンター洗面器、家具調キャビネット、中間色木目調キャビネット、大理石の洗面台、分離型トイレ、白いタイル、セラミックタイル、コンクリートの床、ピンクの壁) の写真
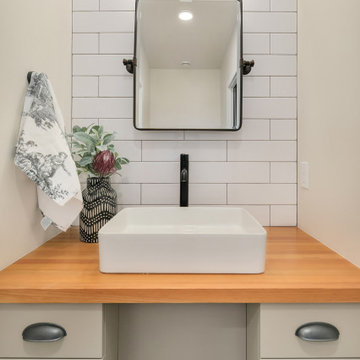
シアトルにある小さなカントリー風のおしゃれなトイレ・洗面所 (グレーのキャビネット、白いタイル、セラミックタイル、木製洗面台、ブラウンの洗面カウンター) の写真
カントリー風のトイレ・洗面所 (白いタイル、セラミックタイル) の写真
1