カントリー風のトイレ・洗面所 (セラミックタイルの床、セラミックタイル) の写真
絞り込み:
資材コスト
並び替え:今日の人気順
写真 1〜20 枚目(全 35 枚)
1/4
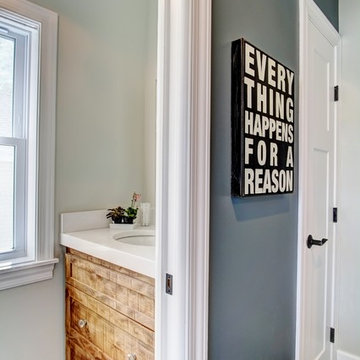
The rear entry of this home features a spacious mudroom with adjoining powder room. The powder room has beautiful wood cabinets with crystal knobs below the white undermount sink.
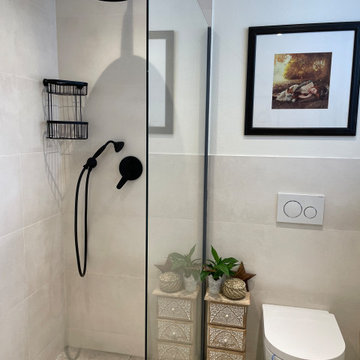
Das Gäste WC ist mit einer Dusche ausgestattet, in der nicht nur Gäste duschen können, sondern auch Hund Emma nach dem Spaziergang schnell abgeduscht werden kann.

Photographer: Ashley Avila Photography
Builder: Colonial Builders - Tim Schollart
Interior Designer: Laura Davidson
This large estate house was carefully crafted to compliment the rolling hillsides of the Midwest. Horizontal board & batten facades are sheltered by long runs of hipped roofs and are divided down the middle by the homes singular gabled wall. At the foyer, this gable takes the form of a classic three-part archway.
Going through the archway and into the interior, reveals a stunning see-through fireplace surround with raised natural stone hearth and rustic mantel beams. Subtle earth-toned wall colors, white trim, and natural wood floors serve as a perfect canvas to showcase patterned upholstery, black hardware, and colorful paintings. The kitchen and dining room occupies the space to the left of the foyer and living room and is connected to two garages through a more secluded mudroom and half bath. Off to the rear and adjacent to the kitchen is a screened porch that features a stone fireplace and stunning sunset views.
Occupying the space to the right of the living room and foyer is an understated master suite and spacious study featuring custom cabinets with diagonal bracing. The master bedroom’s en suite has a herringbone patterned marble floor, crisp white custom vanities, and access to a his and hers dressing area.
The four upstairs bedrooms are divided into pairs on either side of the living room balcony. Downstairs, the terraced landscaping exposes the family room and refreshment area to stunning views of the rear yard. The two remaining bedrooms in the lower level each have access to an en suite bathroom.
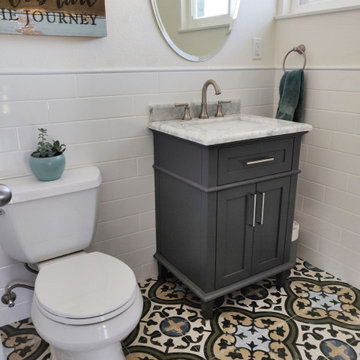
Colorful, decorative tile brings fun and some old-world charm to this small front entry bathroom. Rustic art picks up hints of color from the flooring and the simple horizontal subway tiles provide a simple background for the stylish stand alone vanity with marble top.
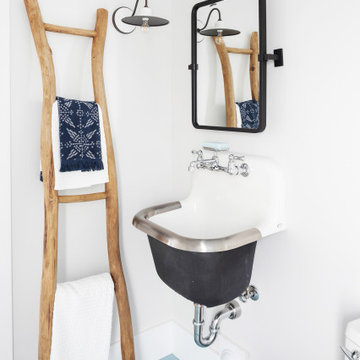
Charming, smaller bathroom with contemporary spunk. Custom, hand-made aqua blue floor tile and hand-made, textured white shower tile. Satin black shower fixtures and shower door hardware; Milgard, black framed, single pane, glass exterior door opening to the back deck for easy access from the pool. Rustic and beachy, decorative towel rack, two panel shaker interior door with white knob and black back plate.
Photo by Molly Rose Photography
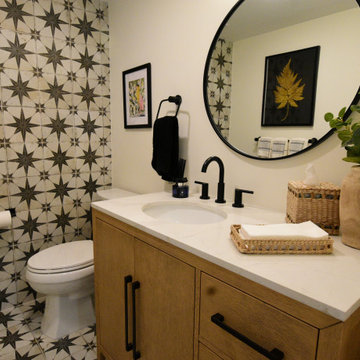
This Powder Room is quintessential modern farm house. Black & White patterned ceramic tile cover the floor and far wall. The freestanding vanity base is wire brushed oak with a white quartz top & black hardware. A round black framed mirror & wood & textured décor completes the look.
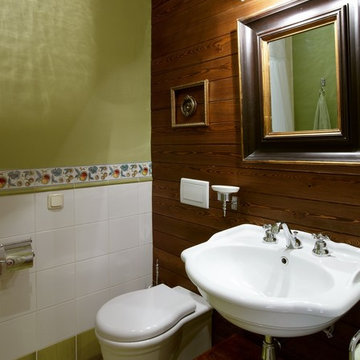
Лившиц Дмитрий
モスクワにあるお手頃価格の中くらいなカントリー風のおしゃれなトイレ・洗面所 (セラミックタイルの床、白いタイル、緑のタイル、セラミックタイル、緑の壁、壁付け型シンク、一体型トイレ ) の写真
モスクワにあるお手頃価格の中くらいなカントリー風のおしゃれなトイレ・洗面所 (セラミックタイルの床、白いタイル、緑のタイル、セラミックタイル、緑の壁、壁付け型シンク、一体型トイレ ) の写真

Dans une extension de la maison, on trouve la buanderie au rez-de-chaussée, celle-ci inclue une salle d'eau d'appoint et les toilettes sont adjacentes.
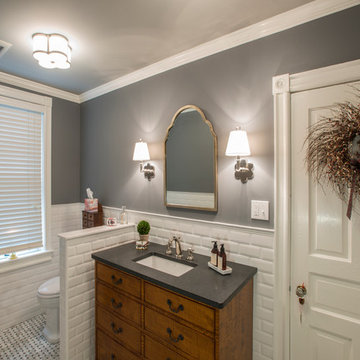
Hub Willson Photography
フィラデルフィアにあるカントリー風のおしゃれなトイレ・洗面所 (家具調キャビネット、白いタイル、セラミックタイル、グレーの壁、セラミックタイルの床、アンダーカウンター洗面器、クオーツストーンの洗面台、中間色木目調キャビネット) の写真
フィラデルフィアにあるカントリー風のおしゃれなトイレ・洗面所 (家具調キャビネット、白いタイル、セラミックタイル、グレーの壁、セラミックタイルの床、アンダーカウンター洗面器、クオーツストーンの洗面台、中間色木目調キャビネット) の写真
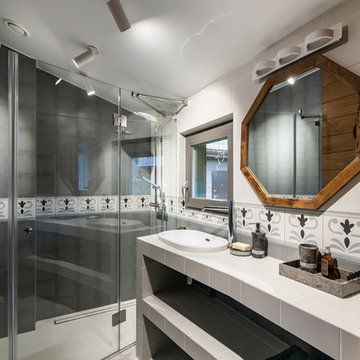
サンクトペテルブルクにあるお手頃価格の小さなカントリー風のおしゃれなトイレ・洗面所 (オープンシェルフ、白いキャビネット、壁掛け式トイレ、マルチカラーのタイル、セラミックタイル、マルチカラーの壁、セラミックタイルの床、コンソール型シンク、タイルの洗面台、マルチカラーの床、白い洗面カウンター) の写真
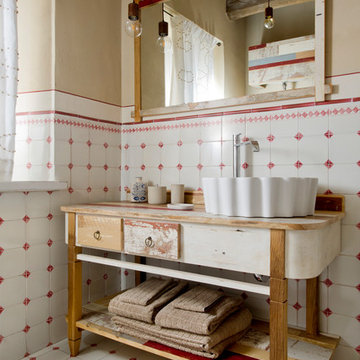
lorenzo porrazzini
他の地域にあるカントリー風のおしゃれなトイレ・洗面所 (家具調キャビネット、白いタイル、赤いタイル、セラミックタイル、ベージュの壁、セラミックタイルの床、ベッセル式洗面器、木製洗面台、マルチカラーの床、ヴィンテージ仕上げキャビネット、ブラウンの洗面カウンター) の写真
他の地域にあるカントリー風のおしゃれなトイレ・洗面所 (家具調キャビネット、白いタイル、赤いタイル、セラミックタイル、ベージュの壁、セラミックタイルの床、ベッセル式洗面器、木製洗面台、マルチカラーの床、ヴィンテージ仕上げキャビネット、ブラウンの洗面カウンター) の写真
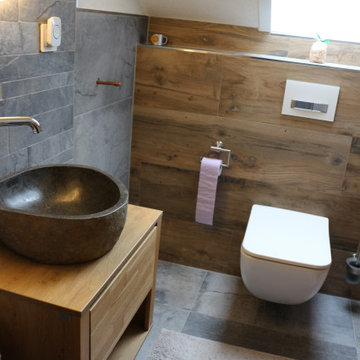
Klein aber fein ist diese Gäste WC. Perfekte Kombination von unterschiedlichen Materialien. Holz bringt Wärme und Wohnlichkeit, Stein wirkt puristisch und stilvoll, Naturstein sorgt für natürlichen individuellen Ausdruck. An den Wandbelägen und auf dem Bodenbelag wurde die Steinoptikfliese Cima di Castello verlegt. Diese hat zum Teil rostfarbige Adern. Dazu wurde die Holzoptikfliese Pluswood am Spülkasten kombiniert. Ein Gäste WC zum Wohlfühlen
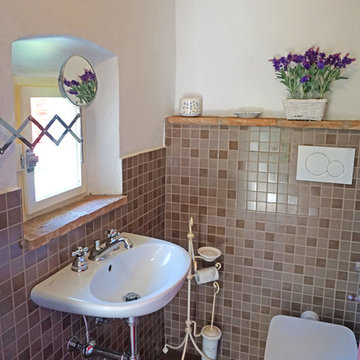
他の地域にある低価格の小さなカントリー風のおしゃれなトイレ・洗面所 (一体型トイレ 、茶色いタイル、セラミックタイル、白い壁、セラミックタイルの床、壁付け型シンク、茶色い床) の写真
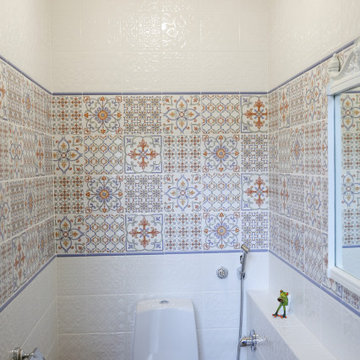
Небольшое помещение санузла оснащено всем необходимым, решено в деревенском стиле.
他の地域にあるお手頃価格の小さなカントリー風のおしゃれなトイレ・洗面所 (一体型トイレ 、白いタイル、セラミックタイル、マルチカラーの壁、セラミックタイルの床、茶色い床、塗装板張りの天井) の写真
他の地域にあるお手頃価格の小さなカントリー風のおしゃれなトイレ・洗面所 (一体型トイレ 、白いタイル、セラミックタイル、マルチカラーの壁、セラミックタイルの床、茶色い床、塗装板張りの天井) の写真
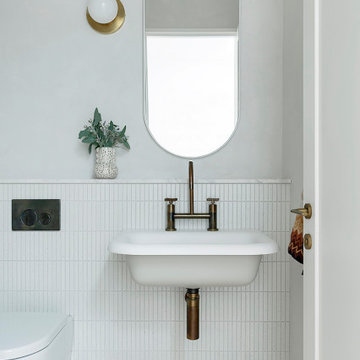
The Suburban Farmhaus //
A hint of country in the city suburbs.
What a joy it was working on this project together with talented designers, architects & builders.⠀
The design seamlessly curated, and the end product bringing the clients vision to life perfectly.
Architect - @arcologic_design
Interiors & Exteriors - @lahaus_creativestudio
Documentation - @howes.and.homes.designs
Builder - @sovereignbuilding
Landscape - @jemhanbury
Photography - @jody_darcy
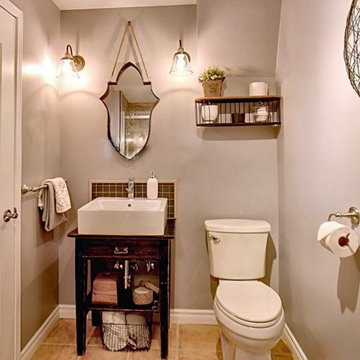
Photo Lyne Brunet
他の地域にあるお手頃価格の小さなカントリー風のおしゃれなトイレ・洗面所 (オープンシェルフ、黒いキャビネット、分離型トイレ、黒いタイル、セラミックタイル、グレーの壁、セラミックタイルの床、壁付け型シンク、木製洗面台、ベージュの床、黒い洗面カウンター) の写真
他の地域にあるお手頃価格の小さなカントリー風のおしゃれなトイレ・洗面所 (オープンシェルフ、黒いキャビネット、分離型トイレ、黒いタイル、セラミックタイル、グレーの壁、セラミックタイルの床、壁付け型シンク、木製洗面台、ベージュの床、黒い洗面カウンター) の写真
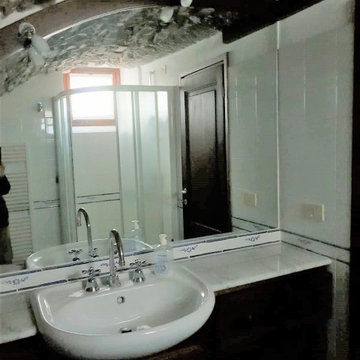
フィレンツェにある小さなカントリー風のおしゃれなトイレ・洗面所 (レイズドパネル扉のキャビネット、濃色木目調キャビネット、分離型トイレ、白いタイル、セラミックタイル、セラミックタイルの床、オーバーカウンターシンク、大理石の洗面台、ターコイズの床、白い洗面カウンター) の写真
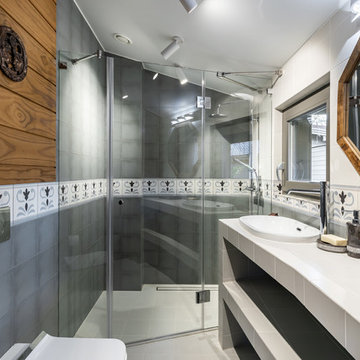
サンクトペテルブルクにあるお手頃価格の小さなカントリー風のおしゃれなトイレ・洗面所 (オープンシェルフ、白いキャビネット、壁掛け式トイレ、マルチカラーのタイル、セラミックタイル、マルチカラーの壁、セラミックタイルの床、コンソール型シンク、タイルの洗面台、マルチカラーの床、白い洗面カウンター) の写真
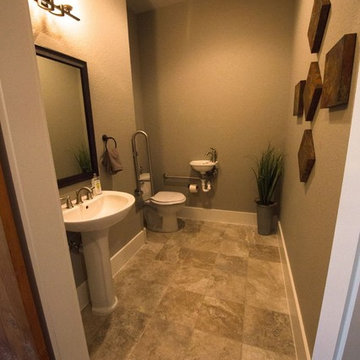
オースティンにある広いカントリー風のおしゃれなトイレ・洗面所 (一体型トイレ 、ベージュのタイル、セラミックタイル、茶色い壁、セラミックタイルの床、ペデスタルシンク) の写真
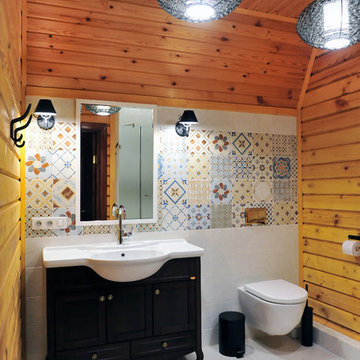
Дизайн интерьера - Елизавета Павленко, Самира Рзаева Фотограф -Полина Кардаш
他の地域にある低価格の中くらいなカントリー風のおしゃれなトイレ・洗面所 (レイズドパネル扉のキャビネット、壁掛け式トイレ、マルチカラーのタイル、セラミックタイル、セラミックタイルの床、人工大理石カウンター、黒いキャビネット、一体型シンク) の写真
他の地域にある低価格の中くらいなカントリー風のおしゃれなトイレ・洗面所 (レイズドパネル扉のキャビネット、壁掛け式トイレ、マルチカラーのタイル、セラミックタイル、セラミックタイルの床、人工大理石カウンター、黒いキャビネット、一体型シンク) の写真
カントリー風のトイレ・洗面所 (セラミックタイルの床、セラミックタイル) の写真
1