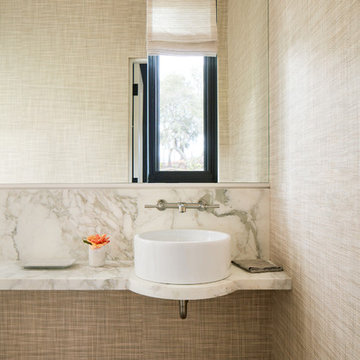カントリー風のトイレ・洗面所 (大理石の洗面台、ソープストーンの洗面台) の写真
絞り込み:
資材コスト
並び替え:今日の人気順
写真 1〜20 枚目(全 224 枚)
1/4
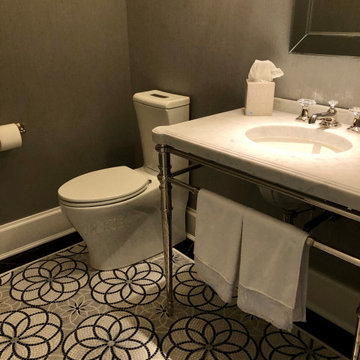
シカゴにあるラグジュアリーな小さなカントリー風のおしゃれなトイレ・洗面所 (分離型トイレ、グレーの壁、モザイクタイル、コンソール型シンク、大理石の洗面台、グレーの床、白い洗面カウンター、独立型洗面台、壁紙) の写真
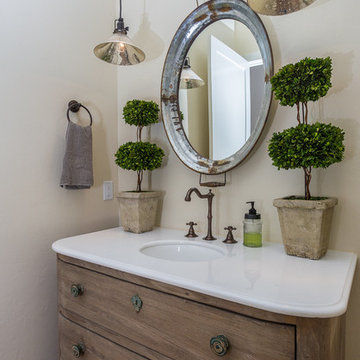
Bella Vita Photography
他の地域にある高級な中くらいなカントリー風のおしゃれなトイレ・洗面所 (家具調キャビネット、ヴィンテージ仕上げキャビネット、無垢フローリング、アンダーカウンター洗面器、大理石の洗面台、茶色い床、白い洗面カウンター) の写真
他の地域にある高級な中くらいなカントリー風のおしゃれなトイレ・洗面所 (家具調キャビネット、ヴィンテージ仕上げキャビネット、無垢フローリング、アンダーカウンター洗面器、大理石の洗面台、茶色い床、白い洗面カウンター) の写真

Guest Bathroom:
Create an elegant ambience by combining old and new materials against a crisp, white backdrop.
サンフランシスコにある高級な中くらいなカントリー風のおしゃれなトイレ・洗面所 (シェーカースタイル扉のキャビネット、緑のキャビネット、白い壁、大理石の床、アンダーカウンター洗面器、大理石の洗面台、黒い床、グレーの洗面カウンター) の写真
サンフランシスコにある高級な中くらいなカントリー風のおしゃれなトイレ・洗面所 (シェーカースタイル扉のキャビネット、緑のキャビネット、白い壁、大理石の床、アンダーカウンター洗面器、大理石の洗面台、黒い床、グレーの洗面カウンター) の写真
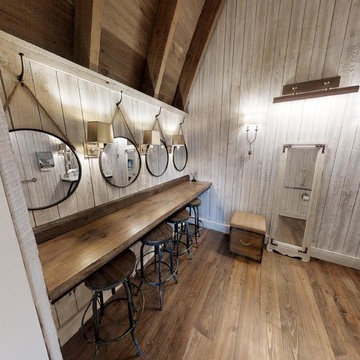
Old dairy barn completely remodeled into a wedding venue/ event center.
ワシントンD.C.にあるラグジュアリーな中くらいなカントリー風のおしゃれなトイレ・洗面所 (無垢フローリング、大理石の洗面台、茶色い床) の写真
ワシントンD.C.にあるラグジュアリーな中くらいなカントリー風のおしゃれなトイレ・洗面所 (無垢フローリング、大理石の洗面台、茶色い床) の写真
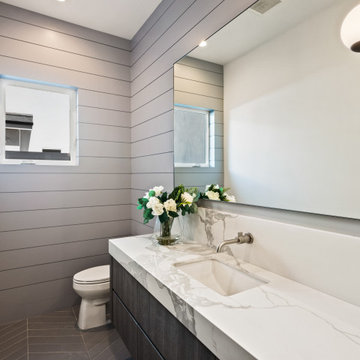
ロサンゼルスにある中くらいなカントリー風のおしゃれなトイレ・洗面所 (濃色木目調キャビネット、グレーの壁、アンダーカウンター洗面器、大理石の洗面台、マルチカラーの洗面カウンター、フローティング洗面台、パネル壁) の写真

This 1930's Barrington Hills farmhouse was in need of some TLC when it was purchased by this southern family of five who planned to make it their new home. The renovation taken on by Advance Design Studio's designer Scott Christensen and master carpenter Justin Davis included a custom porch, custom built in cabinetry in the living room and children's bedrooms, 2 children's on-suite baths, a guest powder room, a fabulous new master bath with custom closet and makeup area, a new upstairs laundry room, a workout basement, a mud room, new flooring and custom wainscot stairs with planked walls and ceilings throughout the home.
The home's original mechanicals were in dire need of updating, so HVAC, plumbing and electrical were all replaced with newer materials and equipment. A dramatic change to the exterior took place with the addition of a quaint standing seam metal roofed farmhouse porch perfect for sipping lemonade on a lazy hot summer day.
In addition to the changes to the home, a guest house on the property underwent a major transformation as well. Newly outfitted with updated gas and electric, a new stacking washer/dryer space was created along with an updated bath complete with a glass enclosed shower, something the bath did not previously have. A beautiful kitchenette with ample cabinetry space, refrigeration and a sink was transformed as well to provide all the comforts of home for guests visiting at the classic cottage retreat.
The biggest design challenge was to keep in line with the charm the old home possessed, all the while giving the family all the convenience and efficiency of modern functioning amenities. One of the most interesting uses of material was the porcelain "wood-looking" tile used in all the baths and most of the home's common areas. All the efficiency of porcelain tile, with the nostalgic look and feel of worn and weathered hardwood floors. The home’s casual entry has an 8" rustic antique barn wood look porcelain tile in a rich brown to create a warm and welcoming first impression.
Painted distressed cabinetry in muted shades of gray/green was used in the powder room to bring out the rustic feel of the space which was accentuated with wood planked walls and ceilings. Fresh white painted shaker cabinetry was used throughout the rest of the rooms, accentuated by bright chrome fixtures and muted pastel tones to create a calm and relaxing feeling throughout the home.
Custom cabinetry was designed and built by Advance Design specifically for a large 70” TV in the living room, for each of the children’s bedroom’s built in storage, custom closets, and book shelves, and for a mudroom fit with custom niches for each family member by name.
The ample master bath was fitted with double vanity areas in white. A generous shower with a bench features classic white subway tiles and light blue/green glass accents, as well as a large free standing soaking tub nestled under a window with double sconces to dim while relaxing in a luxurious bath. A custom classic white bookcase for plush towels greets you as you enter the sanctuary bath.
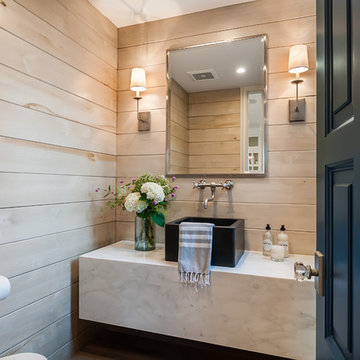
サンディエゴにあるカントリー風のおしゃれなトイレ・洗面所 (フラットパネル扉のキャビネット、グレーのキャビネット、茶色い壁、淡色無垢フローリング、ベッセル式洗面器、大理石の洗面台、茶色い床、白い洗面カウンター) の写真
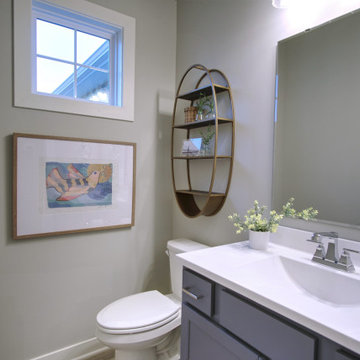
ルイビルにある中くらいなカントリー風のおしゃれなトイレ・洗面所 (落し込みパネル扉のキャビネット、グレーのキャビネット、一体型トイレ 、グレーの壁、淡色無垢フローリング、一体型シンク、大理石の洗面台、ベージュの床、白い洗面カウンター、造り付け洗面台) の写真

ロサンゼルスにあるラグジュアリーな小さなカントリー風のおしゃれなトイレ・洗面所 (モノトーンのタイル、アンダーカウンター洗面器、大理石の洗面台、マルチカラーの壁、無垢フローリング、茶色い床、グレーの洗面カウンター、壁紙) の写真

photo: Marita Weil, designer: Michelle Mentzer
アトランタにある高級な小さなカントリー風のおしゃれなトイレ・洗面所 (アンダーカウンター洗面器、家具調キャビネット、中間色木目調キャビネット、大理石の洗面台、白い壁) の写真
アトランタにある高級な小さなカントリー風のおしゃれなトイレ・洗面所 (アンダーカウンター洗面器、家具調キャビネット、中間色木目調キャビネット、大理石の洗面台、白い壁) の写真

ポートランド(メイン)にある中くらいなカントリー風のおしゃれなトイレ・洗面所 (インセット扉のキャビネット、グレーのキャビネット、分離型トイレ、白いタイル、サブウェイタイル、ベージュの壁、磁器タイルの床、アンダーカウンター洗面器、大理石の洗面台、グレーの床) の写真

This was a full bathroom, but the jacuzzi tub was removed to make room for a laundry area.
フィラデルフィアにあるお手頃価格の中くらいなカントリー風のおしゃれなトイレ・洗面所 (ルーバー扉のキャビネット、緑のキャビネット、分離型トイレ、白い壁、セラミックタイルの床、アンダーカウンター洗面器、大理石の洗面台、グレーの床、白い洗面カウンター) の写真
フィラデルフィアにあるお手頃価格の中くらいなカントリー風のおしゃれなトイレ・洗面所 (ルーバー扉のキャビネット、緑のキャビネット、分離型トイレ、白い壁、セラミックタイルの床、アンダーカウンター洗面器、大理石の洗面台、グレーの床、白い洗面カウンター) の写真

サンフランシスコにある高級な中くらいなカントリー風のおしゃれなトイレ・洗面所 (落し込みパネル扉のキャビネット、茶色いキャビネット、一体型トイレ 、グレーの壁、大理石の床、アンダーカウンター洗面器、大理石の洗面台、白い床、白い洗面カウンター、独立型洗面台、塗装板張りの壁) の写真

ロサンゼルスにある高級な小さなカントリー風のおしゃれなトイレ・洗面所 (オープンシェルフ、白いキャビネット、ベージュのタイル、ベージュの壁、淡色無垢フローリング、ベッセル式洗面器、大理石の洗面台、白い洗面カウンター) の写真

Fulfilling a vision of the future to gather an expanding family, the open home is designed for multi-generational use, while also supporting the everyday lifestyle of the two homeowners. The home is flush with natural light and expansive views of the landscape in an established Wisconsin village. Charming European homes, rich with interesting details and fine millwork, inspired the design for the Modern European Residence. The theming is rooted in historical European style, but modernized through simple architectural shapes and clean lines that steer focus to the beautifully aligned details. Ceiling beams, wallpaper treatments, rugs and furnishings create definition to each space, and fabrics and patterns stand out as visual interest and subtle additions of color. A brighter look is achieved through a clean neutral color palette of quality natural materials in warm whites and lighter woods, contrasting with color and patterned elements. The transitional background creates a modern twist on a traditional home that delivers the desired formal house with comfortable elegance.

アトランタにある高級な中くらいなカントリー風のおしゃれなトイレ・洗面所 (家具調キャビネット、青いキャビネット、分離型トイレ、白い壁、淡色無垢フローリング、アンダーカウンター洗面器、大理石の洗面台、白い床、白い洗面カウンター、独立型洗面台、壁紙) の写真

ニューヨークにある小さなカントリー風のおしゃれなトイレ・洗面所 (フラットパネル扉のキャビネット、中間色木目調キャビネット、ベージュの壁、大理石の洗面台、白い洗面カウンター、造り付け洗面台、壁紙) の写真

ダラスにある低価格の小さなカントリー風のおしゃれなトイレ・洗面所 (レイズドパネル扉のキャビネット、白いキャビネット、一体型トイレ 、ベージュの壁、セラミックタイルの床、コンソール型シンク、大理石の洗面台、ベージュの床、ベージュのカウンター、造り付け洗面台) の写真
カントリー風のトイレ・洗面所 (大理石の洗面台、ソープストーンの洗面台) の写真
1

