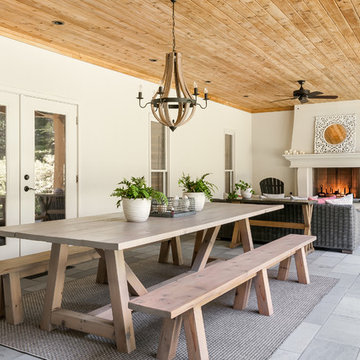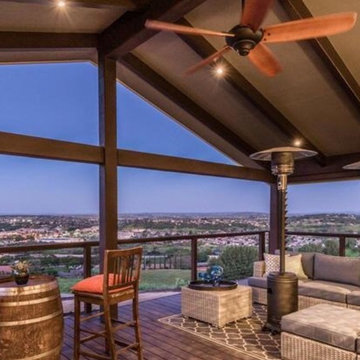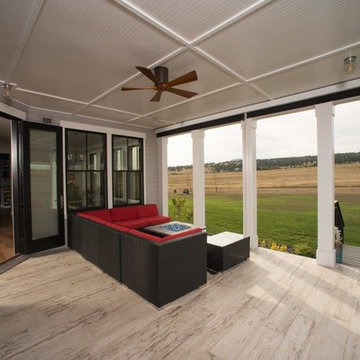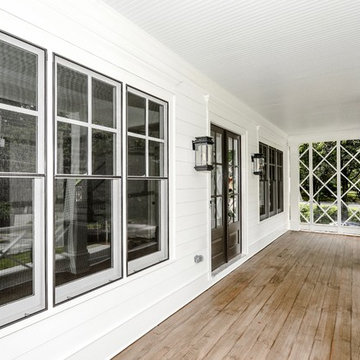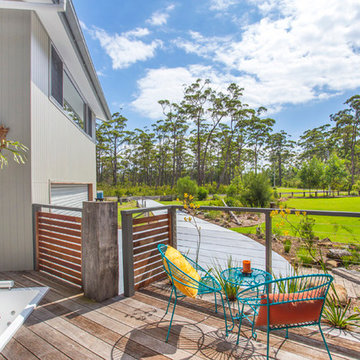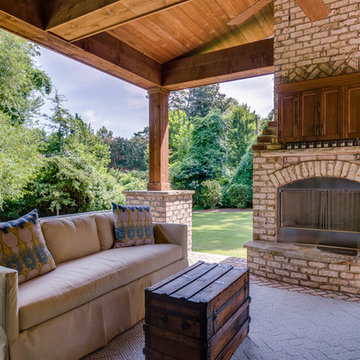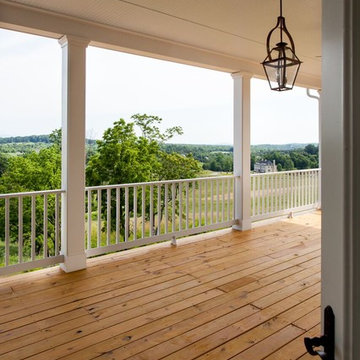カントリー風の縁側・ポーチ (ファイヤーピット、壁面緑化) の写真
絞り込み:
資材コスト
並び替え:今日の人気順
写真 1〜20 枚目(全 114 枚)
1/4

When Cummings Architects first met with the owners of this understated country farmhouse, the building’s layout and design was an incoherent jumble. The original bones of the building were almost unrecognizable. All of the original windows, doors, flooring, and trims – even the country kitchen – had been removed. Mathew and his team began a thorough design discovery process to find the design solution that would enable them to breathe life back into the old farmhouse in a way that acknowledged the building’s venerable history while also providing for a modern living by a growing family.
The redesign included the addition of a new eat-in kitchen, bedrooms, bathrooms, wrap around porch, and stone fireplaces. To begin the transforming restoration, the team designed a generous, twenty-four square foot kitchen addition with custom, farmers-style cabinetry and timber framing. The team walked the homeowners through each detail the cabinetry layout, materials, and finishes. Salvaged materials were used and authentic craftsmanship lent a sense of place and history to the fabric of the space.
The new master suite included a cathedral ceiling showcasing beautifully worn salvaged timbers. The team continued with the farm theme, using sliding barn doors to separate the custom-designed master bath and closet. The new second-floor hallway features a bold, red floor while new transoms in each bedroom let in plenty of light. A summer stair, detailed and crafted with authentic details, was added for additional access and charm.
Finally, a welcoming farmer’s porch wraps around the side entry, connecting to the rear yard via a gracefully engineered grade. This large outdoor space provides seating for large groups of people to visit and dine next to the beautiful outdoor landscape and the new exterior stone fireplace.
Though it had temporarily lost its identity, with the help of the team at Cummings Architects, this lovely farmhouse has regained not only its former charm but also a new life through beautifully integrated modern features designed for today’s family.
Photo by Eric Roth
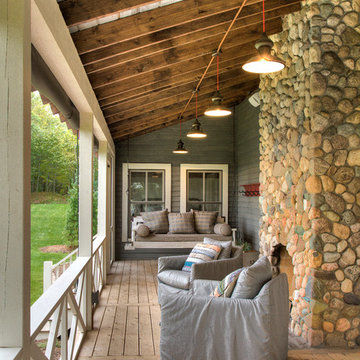
ミネアポリスにある高級な中くらいなカントリー風のおしゃれな縁側・ポーチ (ファイヤーピット、デッキ材舗装、張り出し屋根) の写真
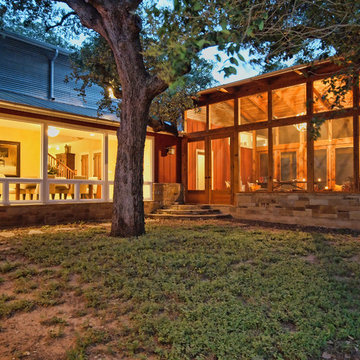
Renovation and addition to 1925 Austin bungalow.
オースティンにある高級な中くらいなカントリー風のおしゃれな縁側・ポーチ (ファイヤーピット、張り出し屋根) の写真
オースティンにある高級な中くらいなカントリー風のおしゃれな縁側・ポーチ (ファイヤーピット、張り出し屋根) の写真
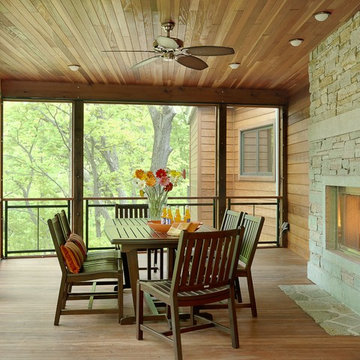
Photos by: Alise O'Brien Architectural Photography. Custom Home on secluded lot, completed 2010.
セントルイスにあるカントリー風のおしゃれな縁側・ポーチ (ファイヤーピット、張り出し屋根、全タイプのカバー) の写真
セントルイスにあるカントリー風のおしゃれな縁側・ポーチ (ファイヤーピット、張り出し屋根、全タイプのカバー) の写真
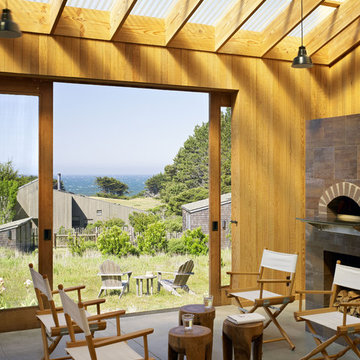
The house and its guest house are a composition of iconic shed volumes sited between Highway 1 to the East and the end of a cul-de-sac to the West. The Eastern façade lends a sense of privacy and protection from the highway, with a smaller entrance, high windows, and thickened wall. The exposed framing of the thickened wall creates a floor to ceiling feature for books in the living room. The Western façade, with large glass barn doors and generous windows, opens the house to the garden, The Sea Ranch, and the ocean beyond. Connecting the two façades, an enclosed central porch serves as a dual entrance and favorite gathering space. With its pizza oven and easy indoor/outdoor connections, the porch becomes an outdoor kitchen, an extension of the main living space, and the heart of the house.
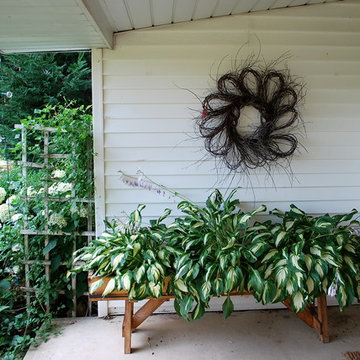
Farmhouse entryway. Hostas flowing over a wooden container on a simple bench provide a welcoming feel to the front porch.
ワシントンD.C.にある中くらいなカントリー風のおしゃれな縁側・ポーチ (壁面緑化、コンクリート敷き 、張り出し屋根) の写真
ワシントンD.C.にある中くらいなカントリー風のおしゃれな縁側・ポーチ (壁面緑化、コンクリート敷き 、張り出し屋根) の写真
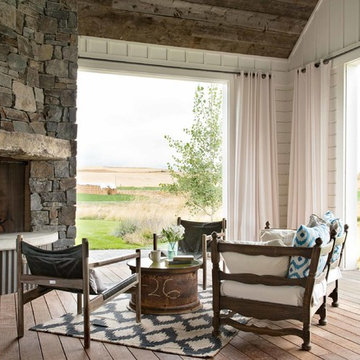
Yonder Farm Residence
Architect: Locati Architects
General Contractor: Northfork Builders
Windows: Kolbe Windows
Photography: Longview Studios, Inc.
他の地域にあるカントリー風のおしゃれな縁側・ポーチ (ファイヤーピット、デッキ材舗装、張り出し屋根) の写真
他の地域にあるカントリー風のおしゃれな縁側・ポーチ (ファイヤーピット、デッキ材舗装、張り出し屋根) の写真
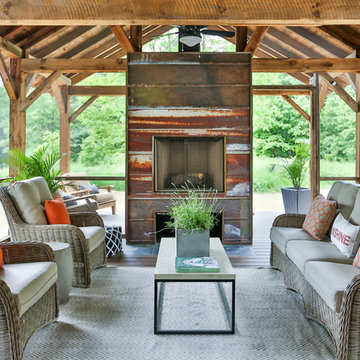
The screened in porch off the dining room hosts an outdoor fire place clad in a patinated metal, surrounded by wicker patio furniture. Past the fireplace there is a covered deck.
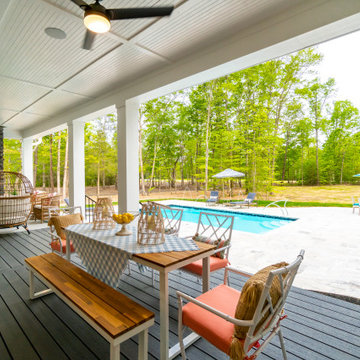
Rear Covered Porch of Ruth Ann THD-7876. View Plan: https://www.thehousedesigners.com/plan/ruth-ann-7876/
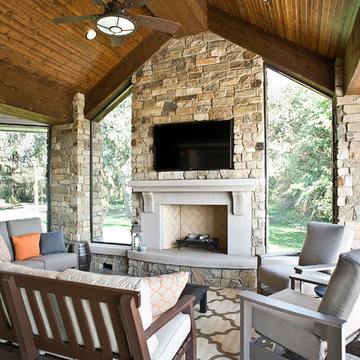
(c) Cipher Imaging Architectural Photography
他の地域にある中くらいなカントリー風のおしゃれな縁側・ポーチ (ファイヤーピット、張り出し屋根) の写真
他の地域にある中くらいなカントリー風のおしゃれな縁側・ポーチ (ファイヤーピット、張り出し屋根) の写真
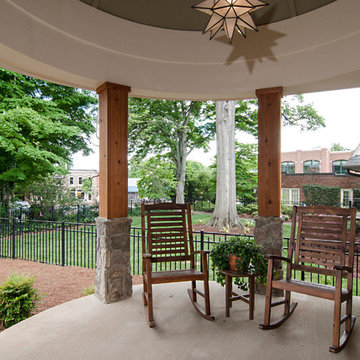
Radius front porch with stone and wood columns and metal turret dome roof
Pippin Designs
シャーロットにある高級な中くらいなカントリー風のおしゃれな縁側・ポーチ (ファイヤーピット) の写真
シャーロットにある高級な中くらいなカントリー風のおしゃれな縁側・ポーチ (ファイヤーピット) の写真
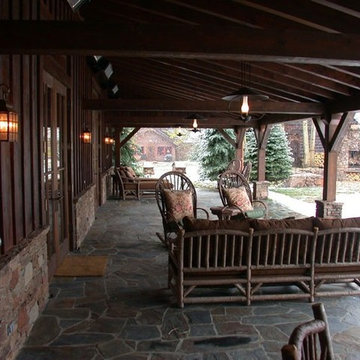
The back porch is comfortable and large enough to accommodate a number of guests.
Interior Design: Megan at M Design and Interiors
ボイシにある広いカントリー風のおしゃれな縁側・ポーチ (ファイヤーピット、天然石敷き、張り出し屋根) の写真
ボイシにある広いカントリー風のおしゃれな縁側・ポーチ (ファイヤーピット、天然石敷き、張り出し屋根) の写真
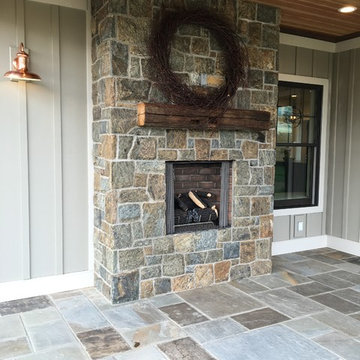
2016 Showcase of Homes Luxury Award Winning Home by La Femme Home Builders, LLC
ボストンにある中くらいなカントリー風のおしゃれな縁側・ポーチ (ファイヤーピット、天然石敷き、張り出し屋根) の写真
ボストンにある中くらいなカントリー風のおしゃれな縁側・ポーチ (ファイヤーピット、天然石敷き、張り出し屋根) の写真
カントリー風の縁側・ポーチ (ファイヤーピット、壁面緑化) の写真
1
