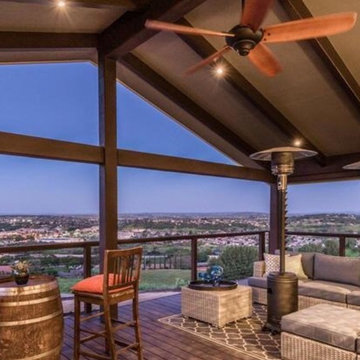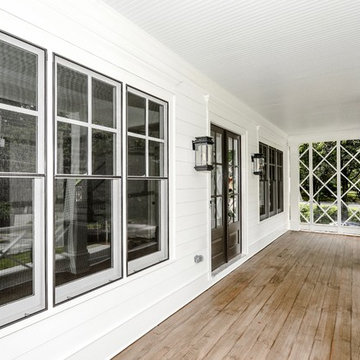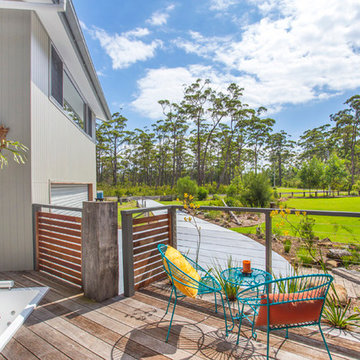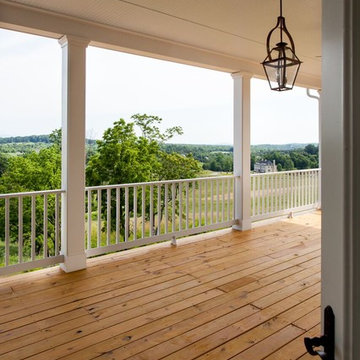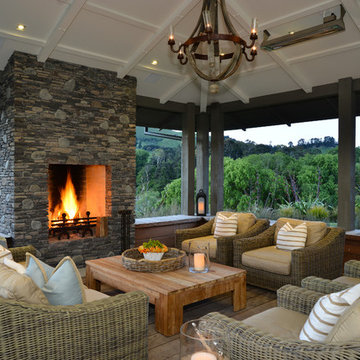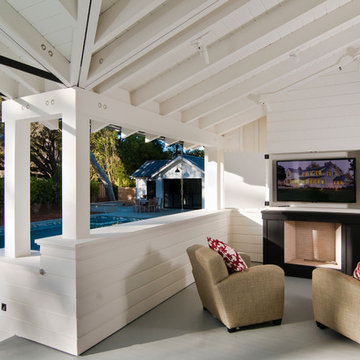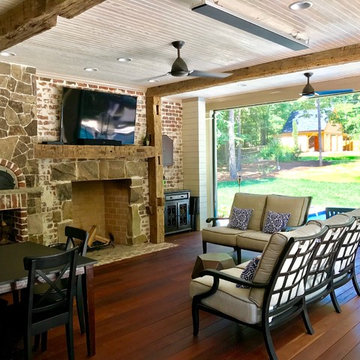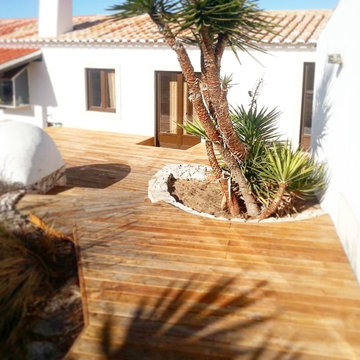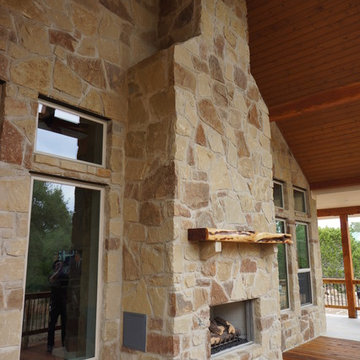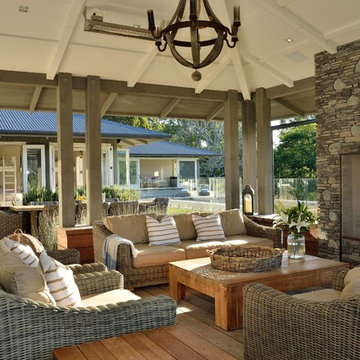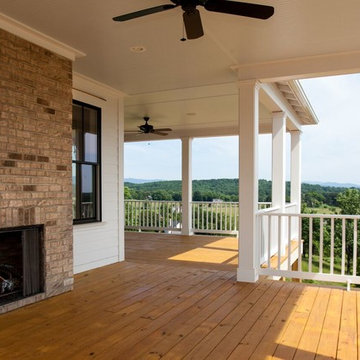カントリー風の縁側・ポーチ (デッキ材舗装、ファイヤーピット) の写真
絞り込み:
資材コスト
並び替え:今日の人気順
写真 1〜20 枚目(全 26 枚)
1/4

When Cummings Architects first met with the owners of this understated country farmhouse, the building’s layout and design was an incoherent jumble. The original bones of the building were almost unrecognizable. All of the original windows, doors, flooring, and trims – even the country kitchen – had been removed. Mathew and his team began a thorough design discovery process to find the design solution that would enable them to breathe life back into the old farmhouse in a way that acknowledged the building’s venerable history while also providing for a modern living by a growing family.
The redesign included the addition of a new eat-in kitchen, bedrooms, bathrooms, wrap around porch, and stone fireplaces. To begin the transforming restoration, the team designed a generous, twenty-four square foot kitchen addition with custom, farmers-style cabinetry and timber framing. The team walked the homeowners through each detail the cabinetry layout, materials, and finishes. Salvaged materials were used and authentic craftsmanship lent a sense of place and history to the fabric of the space.
The new master suite included a cathedral ceiling showcasing beautifully worn salvaged timbers. The team continued with the farm theme, using sliding barn doors to separate the custom-designed master bath and closet. The new second-floor hallway features a bold, red floor while new transoms in each bedroom let in plenty of light. A summer stair, detailed and crafted with authentic details, was added for additional access and charm.
Finally, a welcoming farmer’s porch wraps around the side entry, connecting to the rear yard via a gracefully engineered grade. This large outdoor space provides seating for large groups of people to visit and dine next to the beautiful outdoor landscape and the new exterior stone fireplace.
Though it had temporarily lost its identity, with the help of the team at Cummings Architects, this lovely farmhouse has regained not only its former charm but also a new life through beautifully integrated modern features designed for today’s family.
Photo by Eric Roth
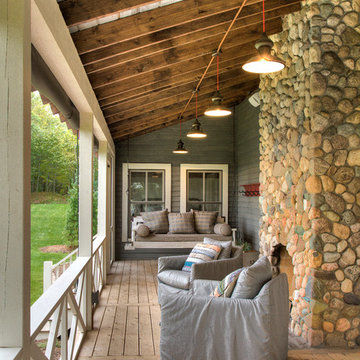
ミネアポリスにある高級な中くらいなカントリー風のおしゃれな縁側・ポーチ (ファイヤーピット、デッキ材舗装、張り出し屋根) の写真
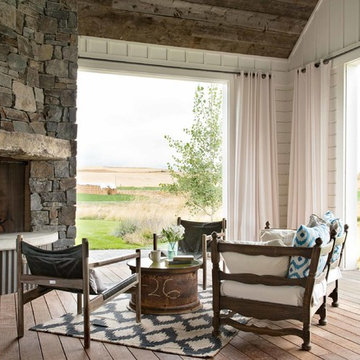
Yonder Farm Residence
Architect: Locati Architects
General Contractor: Northfork Builders
Windows: Kolbe Windows
Photography: Longview Studios, Inc.
他の地域にあるカントリー風のおしゃれな縁側・ポーチ (ファイヤーピット、デッキ材舗装、張り出し屋根) の写真
他の地域にあるカントリー風のおしゃれな縁側・ポーチ (ファイヤーピット、デッキ材舗装、張り出し屋根) の写真
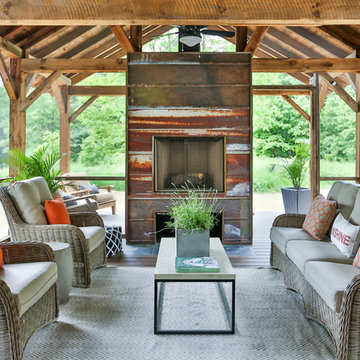
The screened in porch off the dining room hosts an outdoor fire place clad in a patinated metal, surrounded by wicker patio furniture. Past the fireplace there is a covered deck.
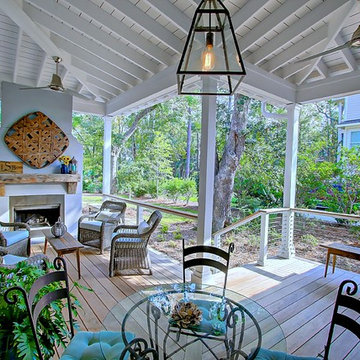
Designed in conjunction with Vinyet Architecture for homeowners who love the outdoors, this custom home flows smoothly from inside to outside with large doors that extends the living area out to a covered porch, hugging an oak tree. It also has a front porch and a covered path leading from the garage to the mud room and side entry. The two car garage features unique designs made to look more like a historic carriage home. The garage is directly linked to the master bedroom and bonus room. The interior has many high end details and features walnut flooring, built-in shelving units and an open cottage style kitchen dressed in ship lap siding and luxury appliances. We worked with Krystine Edwards Design on the interiors and incorporated products from Ferguson, Victoria + Albert, Landrum Tables, Circa Lighting
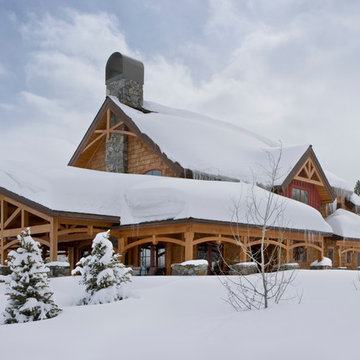
Custom Designed by MossCreek. This true timber frame home is perfectly suited for its location. The timber frame adds the warmth of wood to the house, while also allowing numerous windows to let the sun in during Spring and Summer. Craftsman styling mixes with sleek design elements throughout the home, and the large two story great room features soaring timber frame trusses, with the timber frame gracefully curving through every room of this beautiful, and elegant vacation home. Photos: Roger Wade
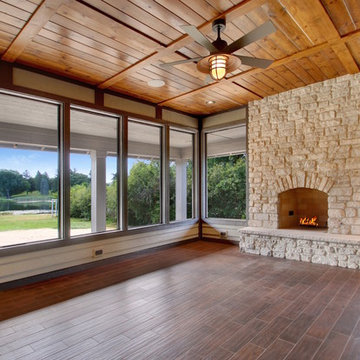
Screen porch with a reclaimed wood ceiling and a stone fireplace
シカゴにある広いカントリー風のおしゃれな縁側・ポーチ (ファイヤーピット、デッキ材舗装、張り出し屋根) の写真
シカゴにある広いカントリー風のおしゃれな縁側・ポーチ (ファイヤーピット、デッキ材舗装、張り出し屋根) の写真
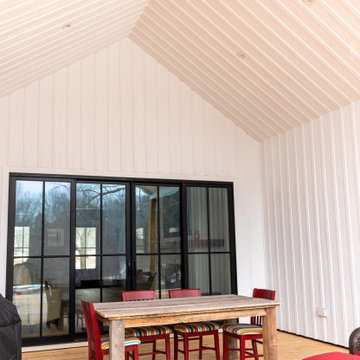
Covered porch with wide farmhouse style patio door, fire pit and patio table handcrafted by owner,
他の地域にある高級な中くらいなカントリー風のおしゃれな縁側・ポーチ (ファイヤーピット、デッキ材舗装、張り出し屋根) の写真
他の地域にある高級な中くらいなカントリー風のおしゃれな縁側・ポーチ (ファイヤーピット、デッキ材舗装、張り出し屋根) の写真
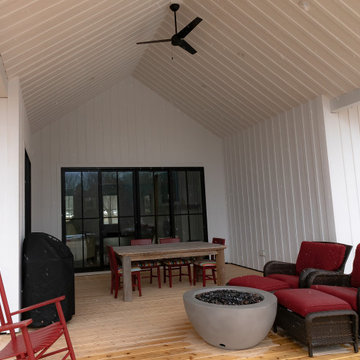
Covered porch with wide farmhouse style patio door, fire pit and patio table handcrafted by owner,
他の地域にある高級な中くらいなカントリー風のおしゃれな縁側・ポーチ (ファイヤーピット、デッキ材舗装、張り出し屋根) の写真
他の地域にある高級な中くらいなカントリー風のおしゃれな縁側・ポーチ (ファイヤーピット、デッキ材舗装、張り出し屋根) の写真
カントリー風の縁側・ポーチ (デッキ材舗装、ファイヤーピット) の写真
1
