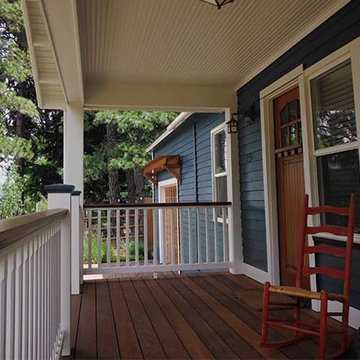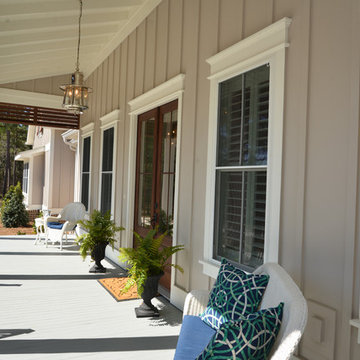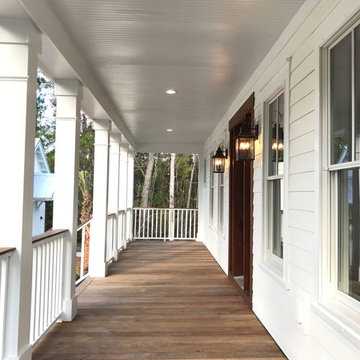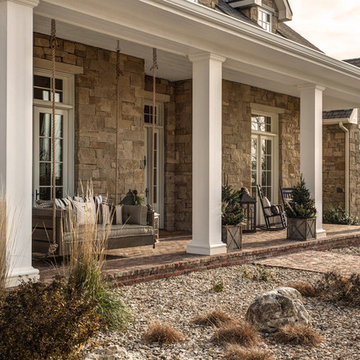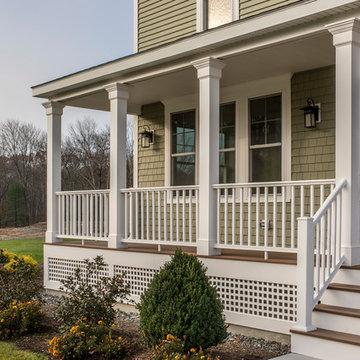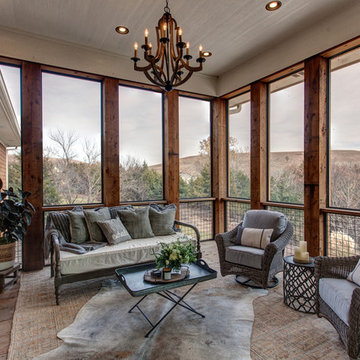ブラウンのカントリー風の縁側・ポーチ (レンガ敷き、デッキ材舗装) の写真
絞り込み:
資材コスト
並び替え:今日の人気順
写真 1〜20 枚目(全 172 枚)
1/5
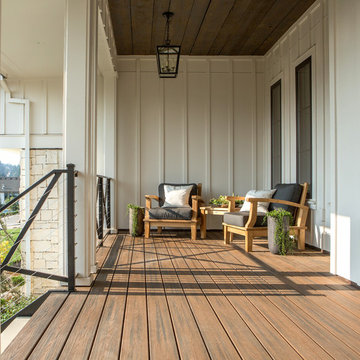
This beautiful showcase home offers a blend of crisp, uncomplicated modern lines and a touch of farmhouse architectural details. The 5,100 square feet single level home with 5 bedrooms, 3 ½ baths with a large vaulted bonus room over the garage is delightfully welcoming.
For more photos of this project visit our website: https://wendyobrienid.com.
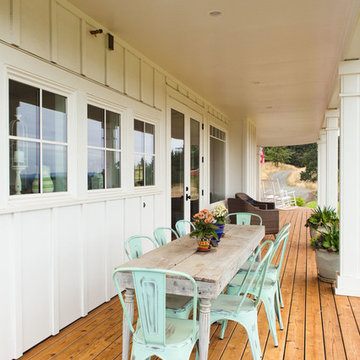
Rustic outdoor living table and chairs on a covered, wraparound porch.
ポートランドにある広いカントリー風のおしゃれな縁側・ポーチ (デッキ材舗装、張り出し屋根) の写真
ポートランドにある広いカントリー風のおしゃれな縁側・ポーチ (デッキ材舗装、張り出し屋根) の写真
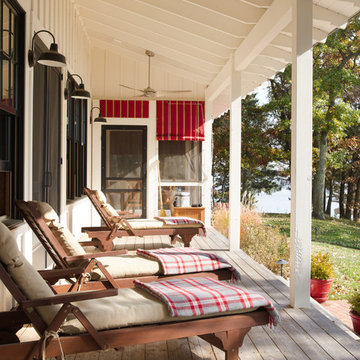
Gridley + Graves Photographers
BeDe Design
フィラデルフィアにある中くらいなカントリー風のおしゃれな縁側・ポーチ (デッキ材舗装、張り出し屋根) の写真
フィラデルフィアにある中くらいなカントリー風のおしゃれな縁側・ポーチ (デッキ材舗装、張り出し屋根) の写真
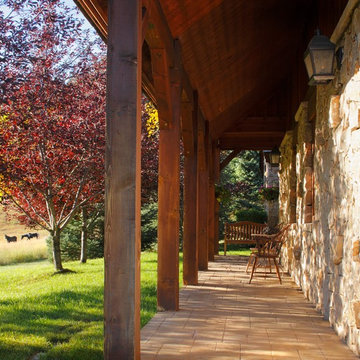
A rustic back porch with wood beams and stone walls set on a hillside outside Vail, Colorado.
デンバーにある高級な中くらいなカントリー風のおしゃれな縁側・ポーチ (レンガ敷き、張り出し屋根) の写真
デンバーにある高級な中くらいなカントリー風のおしゃれな縁側・ポーチ (レンガ敷き、張り出し屋根) の写真
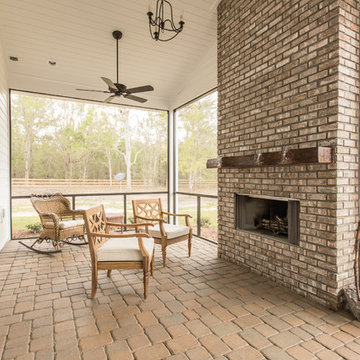
Screened in back porch with brick fireplace. The Kinsley model built by Bennett Construction.
オーランドにある高級な中くらいなカントリー風のおしゃれな縁側・ポーチ (網戸付きポーチ、レンガ敷き、張り出し屋根) の写真
オーランドにある高級な中くらいなカントリー風のおしゃれな縁側・ポーチ (網戸付きポーチ、レンガ敷き、張り出し屋根) の写真

This new house is reminiscent of the farm type houses in the Napa Valley. Although the new house is a more sophisticated design, it still remains simple in plan and overall shape. At the front entrance an entry vestibule opens onto the Great Room with kitchen, dining and living areas. A media room, guest room and small bath are also on the ground floor. Pocketed lift and slide doors and windows provide large openings leading out to a trellis covered rear deck and steps down to a lawn and pool with views of the vineyards beyond.
The second floor includes a master bedroom and master bathroom with a covered porch, an exercise room, a laundry and two children’s bedrooms each with their own bathroom
Benjamin Dhong of Benjamin Dhong Interiors worked with the owner on colors, interior finishes such as tile, stone, flooring, countertops, decorative light fixtures, some cabinet design and furnishings
Photos by Adrian Gregorutti
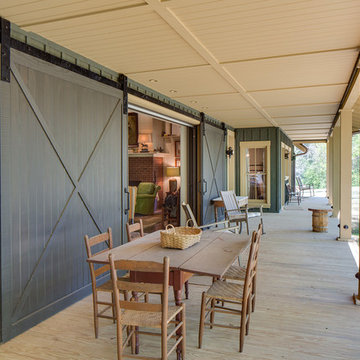
Bengel Design Interiors
Chad Mellon Photography
ナッシュビルにある広いカントリー風のおしゃれな縁側・ポーチ (デッキ材舗装、張り出し屋根) の写真
ナッシュビルにある広いカントリー風のおしゃれな縁側・ポーチ (デッキ材舗装、張り出し屋根) の写真
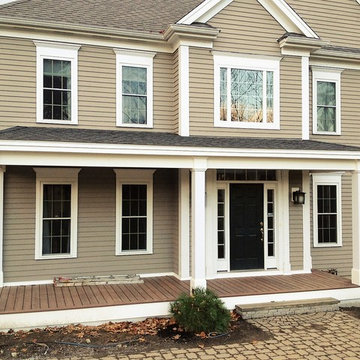
Kate Blehar
John T. Pugh, Architect, LLC is an architectural design firm located in Boston, Massachusetts. John is a registered architect, whose design work has been published and exhibited both nationally and internationally. In addition to his design accolades, John is a seasoned project manager who personally works with each client to design and craft their beautiful new residence or addition. Our firm can provide clients with seamless concept to construction close-out project delivery. If a client prefers working in a more traditional design-only basis, we warmly welcome that approach as well. “Customer first, customer focused” is our approach to every project.
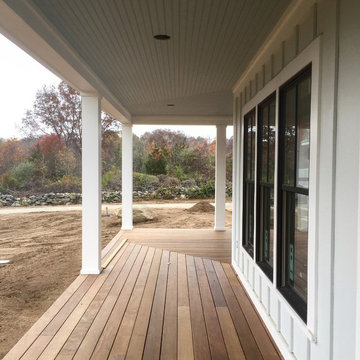
Front porch. Ipe decking and Marvin Integrity windows.
他の地域にある中くらいなカントリー風のおしゃれな縁側・ポーチ (デッキ材舗装、張り出し屋根) の写真
他の地域にある中くらいなカントリー風のおしゃれな縁側・ポーチ (デッキ材舗装、張り出し屋根) の写真
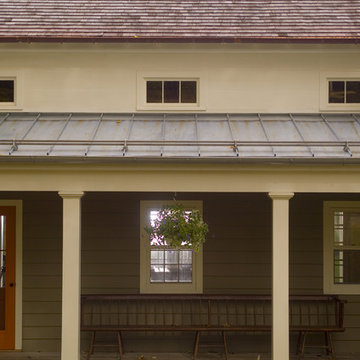
John Kane / Silver Sun Studio
ニューヨークにあるカントリー風のおしゃれな縁側・ポーチ (デッキ材舗装、張り出し屋根) の写真
ニューヨークにあるカントリー風のおしゃれな縁側・ポーチ (デッキ材舗装、張り出し屋根) の写真

Perfectly settled in the shade of three majestic oak trees, this timeless homestead evokes a deep sense of belonging to the land. The Wilson Architects farmhouse design riffs on the agrarian history of the region while employing contemporary green technologies and methods. Honoring centuries-old artisan traditions and the rich local talent carrying those traditions today, the home is adorned with intricate handmade details including custom site-harvested millwork, forged iron hardware, and inventive stone masonry. Welcome family and guests comfortably in the detached garage apartment. Enjoy long range views of these ancient mountains with ample space, inside and out.
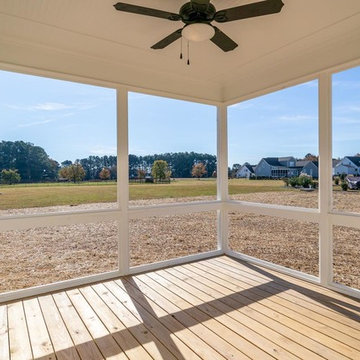
Dwight Myers Real Estate Photography
ローリーにあるお手頃価格の中くらいなカントリー風のおしゃれな縁側・ポーチ (網戸付きポーチ、デッキ材舗装、張り出し屋根) の写真
ローリーにあるお手頃価格の中くらいなカントリー風のおしゃれな縁側・ポーチ (網戸付きポーチ、デッキ材舗装、張り出し屋根) の写真
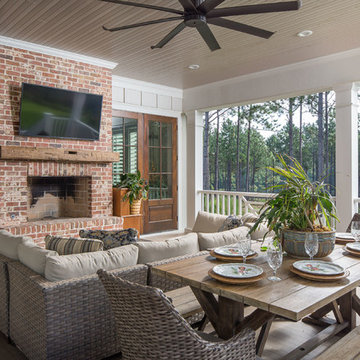
Outdoor living space and kitchen designed and built by Southern Living Homebuilder Structures by Chris Brooks (www.structuresbychrisbrooks.com). Photography by David Cannon Photography (www.davidcannonphotography.com).
ブラウンのカントリー風の縁側・ポーチ (レンガ敷き、デッキ材舗装) の写真
1
