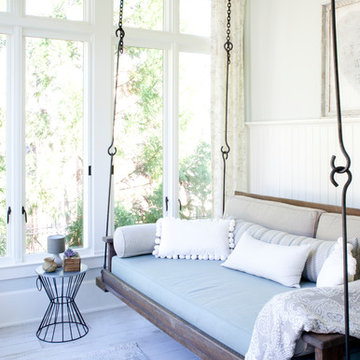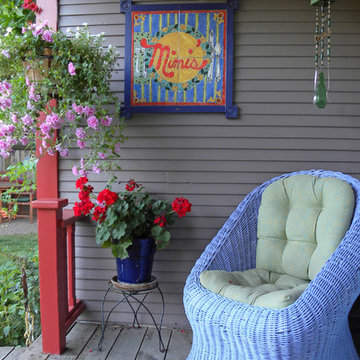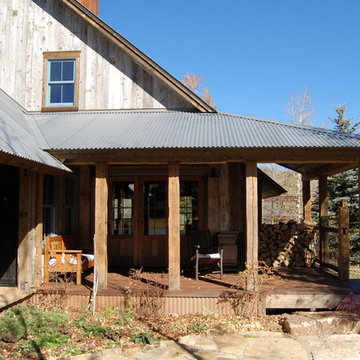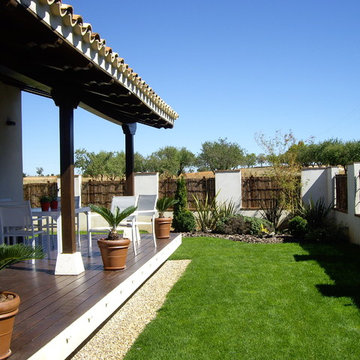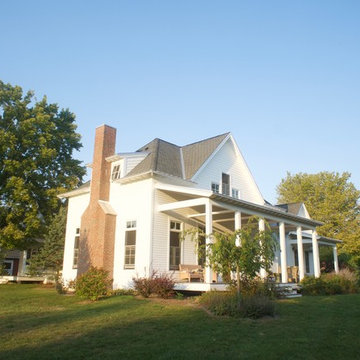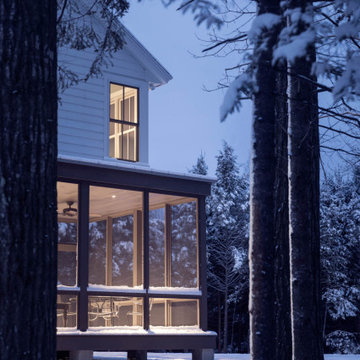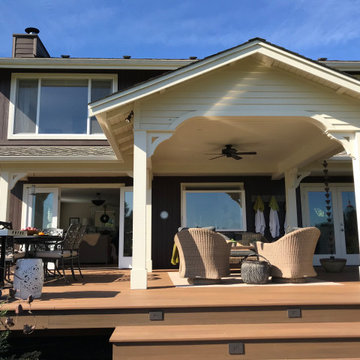青いカントリー風の縁側・ポーチ (デッキ材舗装) の写真
絞り込み:
資材コスト
並び替え:今日の人気順
写真 1〜20 枚目(全 32 枚)
1/4

AFTER: Georgia Front Porch designed and built a full front porch that complemented the new siding and landscaping. This farmhouse-inspired design features a 41 ft. long composite floor, 4x4 timber posts, tongue and groove ceiling covered by a black, standing seam metal roof.
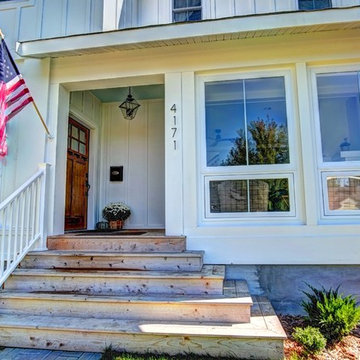
This home was in the 2016 Fall Parade of Homes Remodelers Showcase. Get inspired by this tear-down. The home was rebuilt with a six-foot addition to the foundation. The homeowner, an interior designer, dreamed of the details for years. Step into the basement, main floor and second story to see her dreams come to life. It is a mix of old and new, taking inspiration from a 150-year-old farmhouse. Explore the open design on the main floor, five bedrooms, master suite with double closets, two-and-a-half bathrooms, stone fireplace with built-ins and more. The home's exterior received special attention with cedar brackets and window detail.
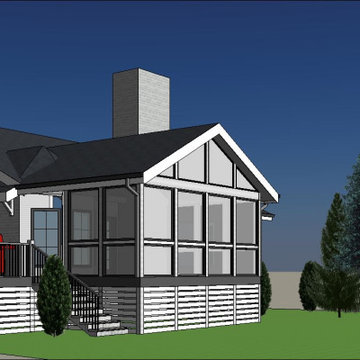
ナッシュビルにあるお手頃価格の中くらいなカントリー風のおしゃれな縁側・ポーチ (網戸付きポーチ、デッキ材舗装、張り出し屋根) の写真

The Kelso's Porch is a stunning outdoor space designed for comfort and entertainment. It features a beautiful brick fireplace surround, creating a cozy atmosphere and a focal point for gatherings. Ceiling heaters are installed to ensure warmth during cooler days or evenings, allowing the porch to be enjoyed throughout the year. The porch is covered, providing protection from the elements and allowing for outdoor enjoyment even during inclement weather. An outdoor covered living space offers additional seating and lounging areas, perfect for relaxing or hosting guests. The porch is equipped with outdoor kitchen appliances, allowing for convenient outdoor cooking and entertaining. A round chandelier adds a touch of elegance and provides ambient lighting. Skylights bring in natural light and create an airy and bright atmosphere. The porch is furnished with comfortable wicker furniture, providing a cozy and stylish seating arrangement. The Kelso's Porch is a perfect retreat for enjoying the outdoors in comfort and style, whether it's for relaxing by the fireplace, cooking and dining al fresco, or simply enjoying the company of family and friends.
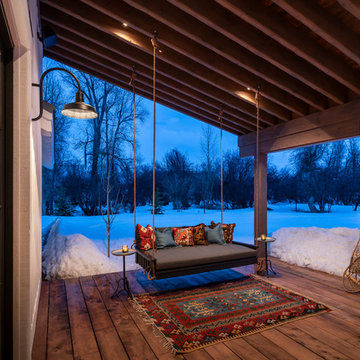
cabin, country home, covered porch, custom home, modern farmhouse, mountain home, natural materials, porch swing, rustic wood, snow
ソルトレイクシティにあるカントリー風のおしゃれな縁側・ポーチ (デッキ材舗装、張り出し屋根) の写真
ソルトレイクシティにあるカントリー風のおしゃれな縁側・ポーチ (デッキ材舗装、張り出し屋根) の写真
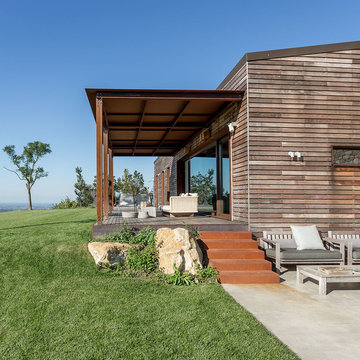
Si vedono in questa fotografia le due terrazze per usufruire lo spazio esterno nelle varie stagioni: quella a livello del soggiorno in deck di legno, con copertura in ferro corten, esposta a nord-ovest, utilizzata in piena estate. Quella a livello più basso, a sud, con pavimentazione in cemento, per l'inverno e le mezze stagioni
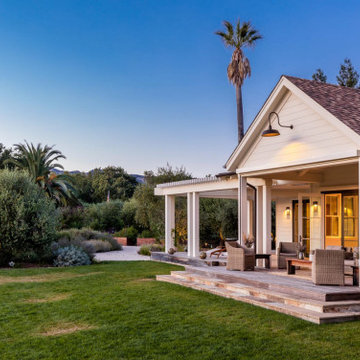
This quintessential Sonoma farmhouse is in a vineyard on a storied 4.5-acre property, with a stone barn that dates back to 1896. The site is less than a mile from the historic central plaza and remains a small working farm with orchards and an olive grove. The new residence is a modern reinterpretation of the farmhouse vernacular, open to its surroundings from all sides. Care was taken to site the house to capture both morning and afternoon light throughout the year and minimize disturbance to the established vineyard. In each room of this single-story home, French doors replace windows, which create breezeways through the house. An extensive wrap-around porch anchors the house to the land and frames views in all directions. Organic material choices further reinforce the connection between the home and its surroundings. A mix of wood clapboard and shingle, seamed metal roofing, and stone wall accents ensure the new structure harmonizes with the late 18th-century structures.
Collaborators:
General Contractor: Landers Curry Inc.
Landscape Design: The Land Collaborative
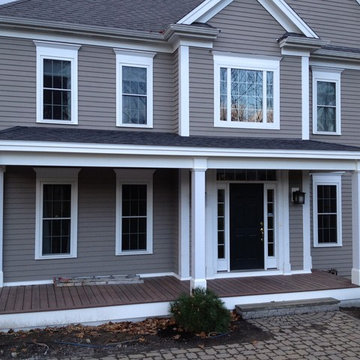
Photo by: Kate Blehar
John T. Pugh, Architect, LLC is an architectural design firm located in Boston, Massachusetts. John is a registered architect, whose design work has been published and exhibited both nationally and internationally. In addition to his design accolades, John is a seasoned project manager who personally works with each client to design and craft their beautiful new residence or addition. Our firm can provide clients with seamless concept to construction close-out project delivery. If a client prefers working in a more traditional design-only basis, we warmly welcome that approach as well. “Customer first, customer focused” is our approach to every project."
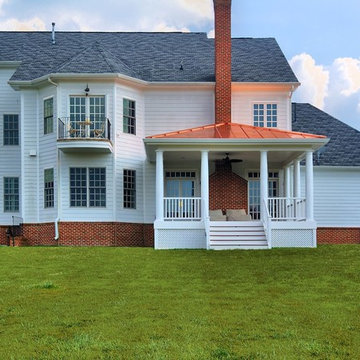
Open porch over composite decking with copper roof and white columns. Located in Leesburg, VA
ワシントンD.C.にある広いカントリー風のおしゃれな縁側・ポーチ (デッキ材舗装、張り出し屋根) の写真
ワシントンD.C.にある広いカントリー風のおしゃれな縁側・ポーチ (デッキ材舗装、張り出し屋根) の写真
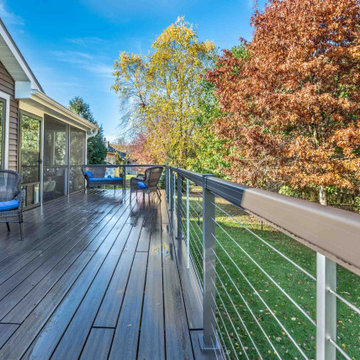
Thanks to the cable rail, there is a clear, mostly unobstructed view to the backyard.
他の地域にある高級な中くらいなカントリー風のおしゃれな縁側・ポーチ (網戸付きポーチ、デッキ材舗装、張り出し屋根) の写真
他の地域にある高級な中くらいなカントリー風のおしゃれな縁側・ポーチ (網戸付きポーチ、デッキ材舗装、張り出し屋根) の写真
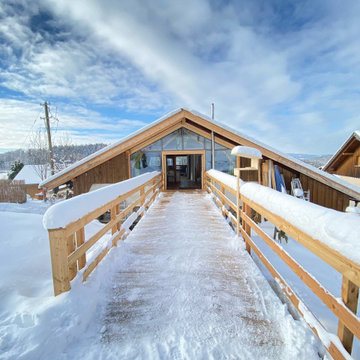
Eine neue Holzbrücke führt zum neu ausgebauten Dachgeschoss. An beiden Stirnseiten wurde eine Glasfassade eingebaut.
他の地域にある高級な中くらいなカントリー風のおしゃれな縁側・ポーチ (デッキ材舗装、張り出し屋根、木材の手すり) の写真
他の地域にある高級な中くらいなカントリー風のおしゃれな縁側・ポーチ (デッキ材舗装、張り出し屋根、木材の手すり) の写真
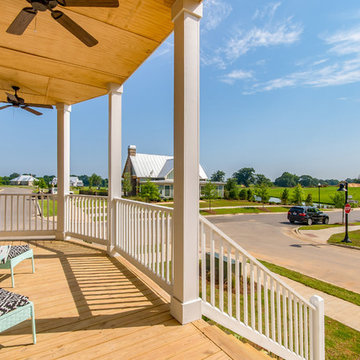
Front porch view of the community pool and lake at Welch Cove
他の地域にあるお手頃価格の中くらいなカントリー風のおしゃれな縁側・ポーチ (デッキ材舗装、張り出し屋根) の写真
他の地域にあるお手頃価格の中くらいなカントリー風のおしゃれな縁側・ポーチ (デッキ材舗装、張り出し屋根) の写真
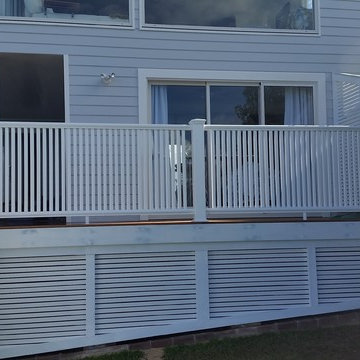
This job required a hamton style railing system. Duralife composite railings was chosen due to its long warranty, no maintenance, no painting, and good looks. In this job the balisters were doubled to maximise privacy.
青いカントリー風の縁側・ポーチ (デッキ材舗装) の写真
1
