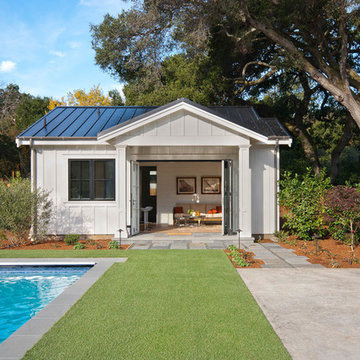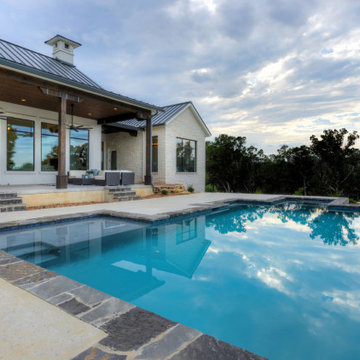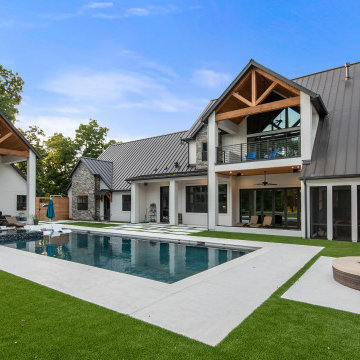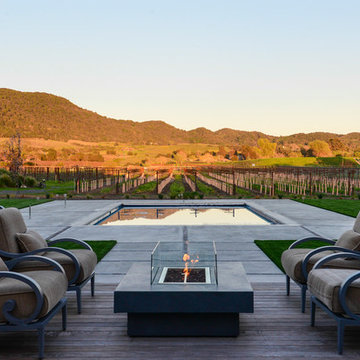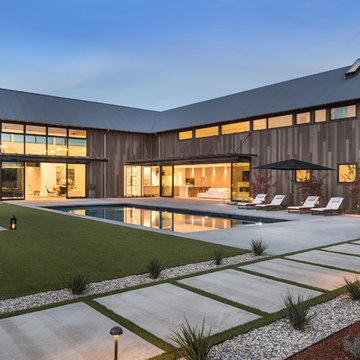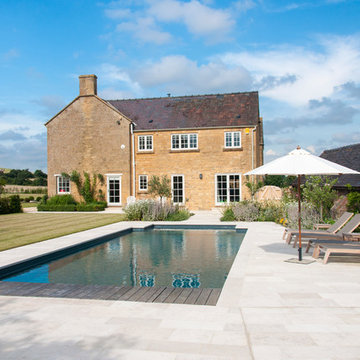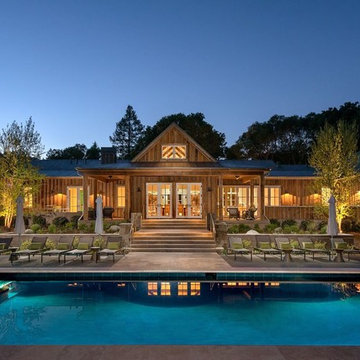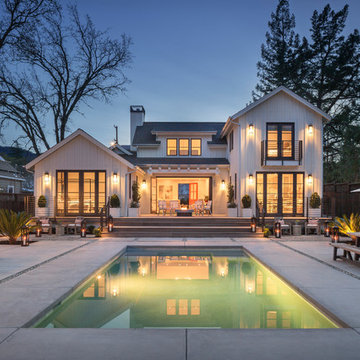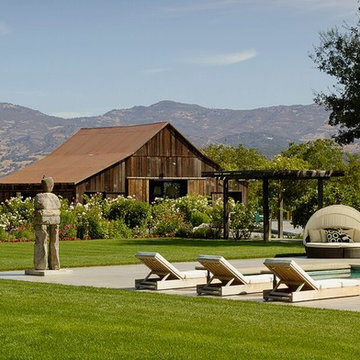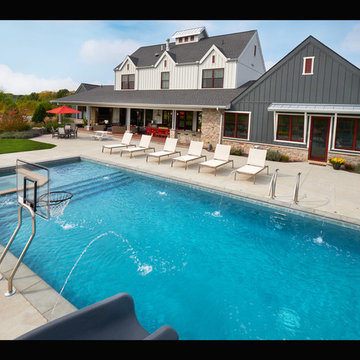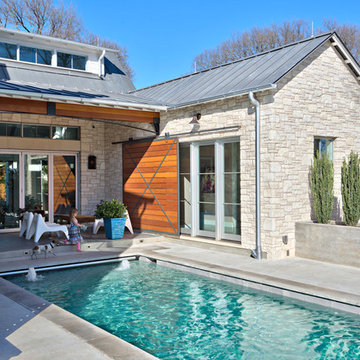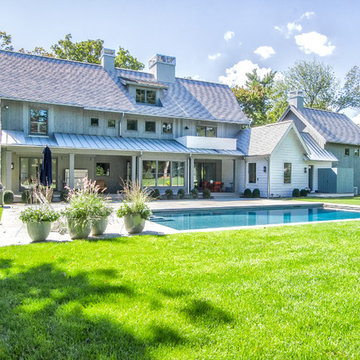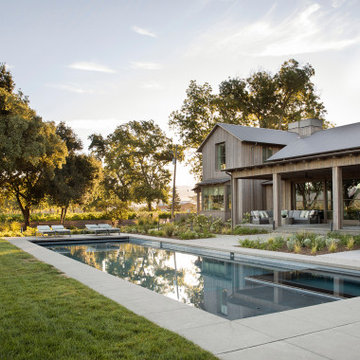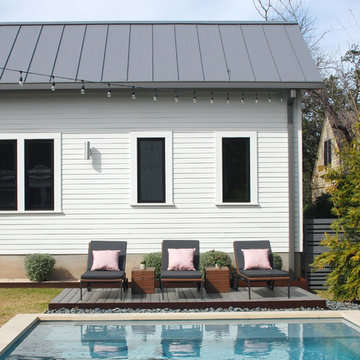長方形カントリー風のプール (コンクリート板舗装 ) の写真
絞り込み:
資材コスト
並び替え:今日の人気順
写真 1〜20 枚目(全 167 枚)
1/4
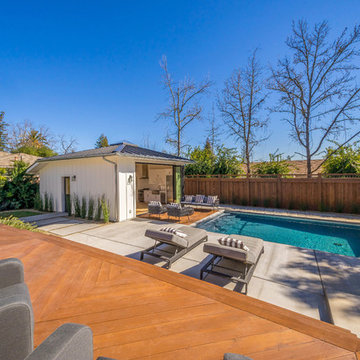
A remodeled home in Saint Helena, California use two AG Bi-Fold Patio Doors to create an indoor-outdoor lifestyle in the main house and detached guesthouse!
Project by Vine Homes
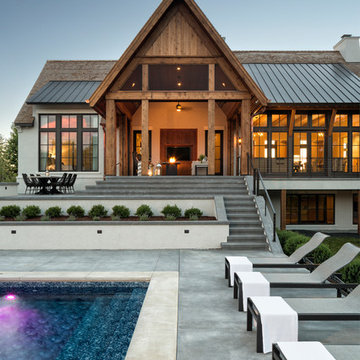
Builder: Hendel Homes
Photo: Landmark Photography
2017 Artisan Home Tour
ミネアポリスにあるカントリー風のおしゃれな裏庭プール (コンクリート板舗装 ) の写真
ミネアポリスにあるカントリー風のおしゃれな裏庭プール (コンクリート板舗装 ) の写真
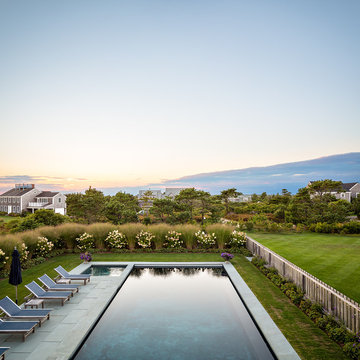
Previous work sample courtesy of workshop/apd, Photography by Donna Dotan.
Landscape design by Ahern LLC.
ボストンにあるカントリー風のおしゃれなプール (噴水、コンクリート板舗装 ) の写真
ボストンにあるカントリー風のおしゃれなプール (噴水、コンクリート板舗装 ) の写真
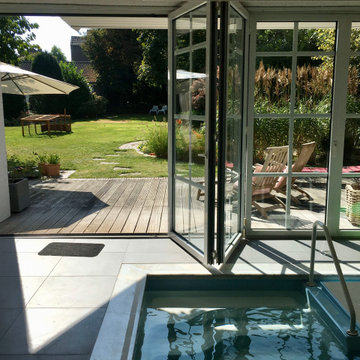
Innenpool, Glasschiebetür, Wellnessbereich
高級な中くらいなカントリー風のおしゃれなプール (コンクリート板舗装 ) の写真
高級な中くらいなカントリー風のおしゃれなプール (コンクリート板舗装 ) の写真
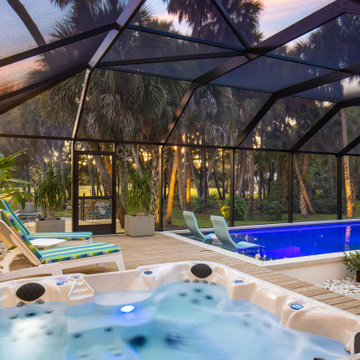
1900 sqft outdoor area within screen cage, featuring covered living, dining and kitchen, as well as uncovered spa, pool, sunken living space, sunning space and exterior deck.

Nestled in the countryside and designed to accommodate a multi-generational family, this custom compound boasts a nearly 5,000 square foot main residence, an infinity pool with luscious landscaping, a guest and pool house as well as a pole barn. The spacious, yet cozy flow of the main residence fits perfectly with the farmhouse style exterior. The gourmet kitchen with separate bakery kitchen offers built-in banquette seating for casual dining and is open to a cozy dining room for more formal meals enjoyed in front of the wood-burning fireplace. Completing the main level is a library, mudroom and living room with rustic accents throughout. The upper level features a grand master suite, a guest bedroom with dressing room, a laundry room as well as a sizable home office. The lower level has a fireside sitting room that opens to the media and exercise rooms by custom-built sliding barn doors. The quaint guest house has a living room, dining room and full kitchen, plus an upper level with two bedrooms and a full bath, as well as a wrap-around porch overlooking the infinity edge pool and picturesque landscaping of the estate.
長方形カントリー風のプール (コンクリート板舗装 ) の写真
1
