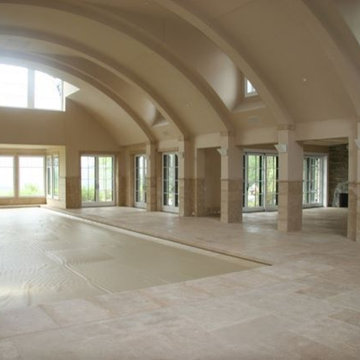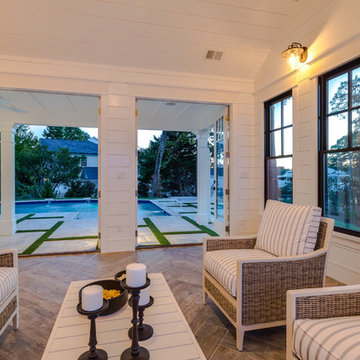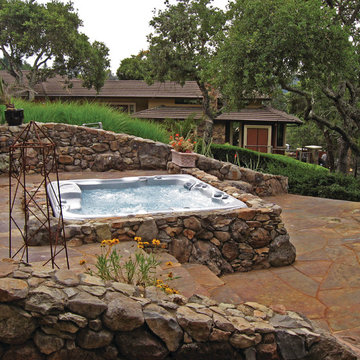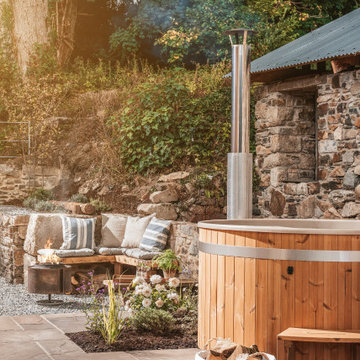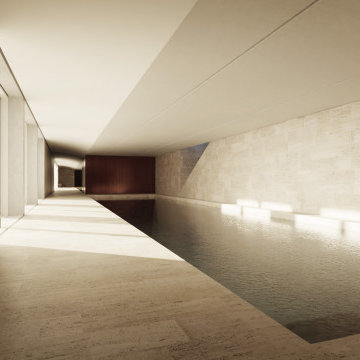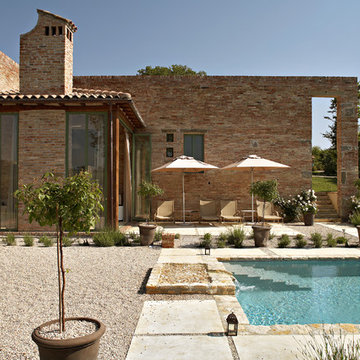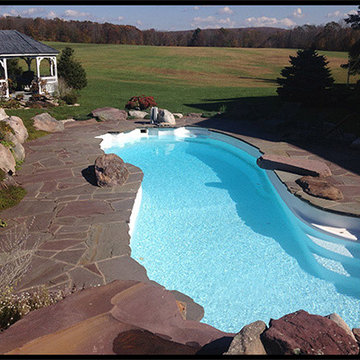ブラウンのカントリー風のプール (天然石敷き) の写真
絞り込み:
資材コスト
並び替え:今日の人気順
写真 1〜20 枚目(全 27 枚)
1/4
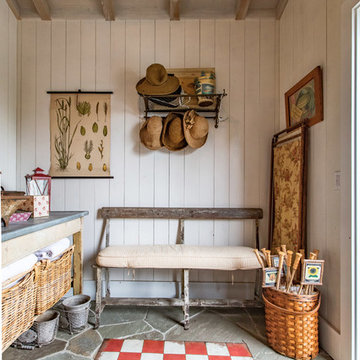
Modern farm style pool cabana nestled into a tiered landscape design on a steeply sloped lot.
Photo | Kurt Jordan Photography
Landscape Design | Scott Menzel Landscape Architect
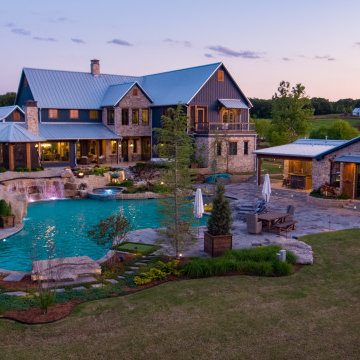
This Caviness project for a modern farmhouse design in a community-based neighborhood called The Prairie At Post in Oklahoma. This complete outdoor design includes a large swimming pool with waterfalls, an underground slide, stream bed, glass tiled spa and sun shelf, native Oklahoma flagstone for patios, pathways and hand-cut stone retaining walls, lush mature landscaping and landscape lighting, a prairie grass embedded pathway design, embedded trampoline, all which overlook the farm pond and Oklahoma sky. This project was designed and installed by Caviness Landscape Design, Inc., a small locally-owned family boutique landscape design firm located in Arcadia, Oklahoma. We handle most all aspects of the design and construction in-house to control the quality and integrity of each project.
Film by Affordable Aerial Photo & Video
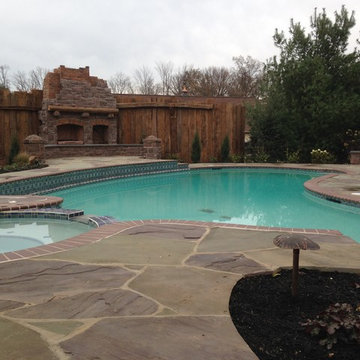
This project presented unique opportunities that are not often found in residential landscaping. The homeowners were not only restoring their 1840's era farmhouse, a piece of their family’s history, but also enlarging and updating the home for modern living. The landscape designers continued this idea by creating a space that is a modern day interpretation of an 1840s era farm rather then a strict recreation. The resulting design combines elements of farm living from that time, as well as acknowledging the property’s history as a horse farm, with staples of 21st century landscapes such as space for outdoor living, lighting, and newer plant varieties.
Guests approach from the main driveway which winds through the property and ends at the main barn. There is secondary gated driveway just for the homeowners. Connected to this main driveway is a narrower gravel lane which leads directly to the residence. The lane passes near fruit trees planted in broken rows to give the illusion that they are the remains of an orchard that once existed on the site. The lane widens at the entrance to the gardens where there is a hitching post built into the fence that surrounds the gardens and a watering trough. The widened section is intended as a place to park a golf cart or, in a nod to the home’s past, tie up horses before entering. The gravel lane passes between two stone pillars and then ends at a square gravel court edged in cobblestones. The gravel court transitions into a wide flagstone walk bordered with yew hedges and lavender leading to the front door.
Directly to the right, upon entering the gravel court, is located a gravel and cobblestone edged walk leading to a secondary entrance into the residence. The walk is gated where it connects with the gravel court to close it off so as not to confuse visitors and guests to the main residence and to emphasize the primary entrance. An area for a bench is provided along this walk to encourage stopping to view and enjoy the gardens.
On either side of the front door, gravel and cobblestone walks branch off into the garden spaces. The one on the right leads to a flagstone with cobblestone border patio space. Since the home has no designated backyard like most modern suburban homes the outdoor living space had to be placed in what would traditionally be thought of as the front of the house. The patio is separated from the entrance walk by the yew hedge and further enclosed by three Amelanchiers and a variety of plantings including modern cultivars of old fashioned plants such as Itea and Hydrangea. A third entrance, the original front door to the 1840’s era section, connects to the patio from the home’s kitchen, making the space ideal for outdoor dining.
The gravel and cobblestone walk branching off to the left of the front door leads to the vegetable and perennial gardens. The idea for the vegetable garden was to recreate the tradition of a kitchen garden which would have been planted close to the residence for easy access. The vegetable garden is surrounded by mixed perennial beds along the inside of the wood picket fence which surrounds the entire garden space. Another area designated for a bench is provided here to encourage stopping and viewing. The home’s original smokehouse, completely restored and used as a garden shed, provides a strong architectural focal point to the vegetable garden. Behind the smokehouse is planted lilacs and other plants to give mass and balance to the corner and help screen the garden from the neighboring subdivision. At the rear corner of the garden a wood arbor was constructed to provide a structure on which to grow grapes or other vines should the homeowners choose to.
The landscape and gardens for this restored farmhouse and property are a thoughtfully designed and planned recreation of a historic landscape reinterpreted for modern living. The idea was to give a sense of timelessness when walking through the gardens as if they had been there for years but had possibly been updated and rejuvenated as lifestyles changed. The attention to materials and craftsmanship blend seamlessly with the residence and insure the gardens and landscape remain an integral part of the property. The farm has been in the homeowner’s family for many years and they are thrilled at the results and happy to see respect given to the home’s history and to its meticulous restoration.
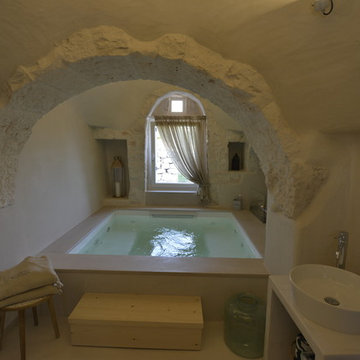
Minipiscina con struttura in cemento armato e rivestimento interno in PVC armato. Tutta la tecnologia utilizzata è di Piscine Castiglione. La piscina è riscaldata con scaldatore elettrico il quale garantisce un tempo breve di riscaldamento dell'acqua. All'interno della minipiscina è installo un impianto idromassaggio per quattro postazioni. Tutte le sedute sono rese confortevoli attraverso l'utilizzo del materassino Softwalk.
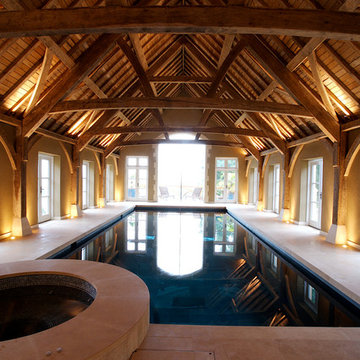
Bath limestone pool surround in a honed finish from Artisans of Devizes.
ウィルトシャーにある広いカントリー風のおしゃれなプール (天然石敷き) の写真
ウィルトシャーにある広いカントリー風のおしゃれなプール (天然石敷き) の写真
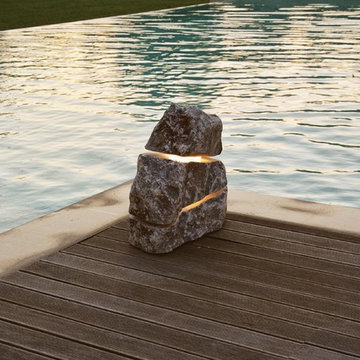
Lighting system in natural stone for outdoor use. The Cross model has two bright inclined sections with a constant emission of light in the surrounding space. This model with double inclined cut is ideal for locating light and highlighting details (historic walls, paths, plants etc.).
Applications: Lighting of flower beds, indoor and outdoor living areas, public parks, pedestrian cycle paths, poolsides in residential environments and hotels.
Sistema di illuminazione in pietra naturale per uso esterno. Il modello Cross presenta due sezioni luminose inclinate con un’emissione costante della luce
nello spazio circostante. Questo modello con doppio taglio inclinato è ideale per localizzare la luce ed evidenziare dettagli (murature storiche, percorsi, piante etc.).
Applicazioni: Illuminazione di aiuole, zone living indoor e outdoor, verde pubblico, percorsi ciclo pedonali, bordo piscina in ambienti residenziali e strutture ricettive.
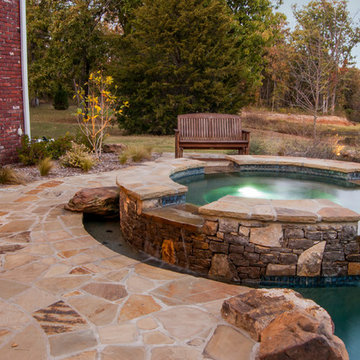
DRM Design Group
他の地域にあるお手頃価格の中くらいなカントリー風のおしゃれなプール (天然石敷き) の写真
他の地域にあるお手頃価格の中くらいなカントリー風のおしゃれなプール (天然石敷き) の写真
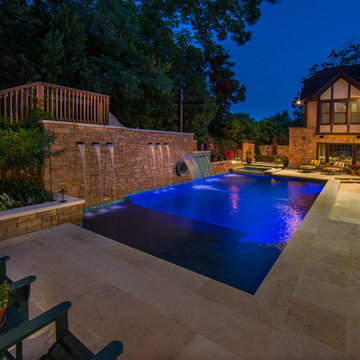
This pool has a something for everyone. You can relax on the tanning shelf or sit in the spa. For the kid in you there is a water slide and a custom steam punk tree swing to splash off on. When you are done swinging there is a elegant pavilion with an outdoor kitchen and dinning area. And to take the worries away about missing your favorite program they have two outdoor tv's. Photography by Vernon Wentz of Ad Imagery.
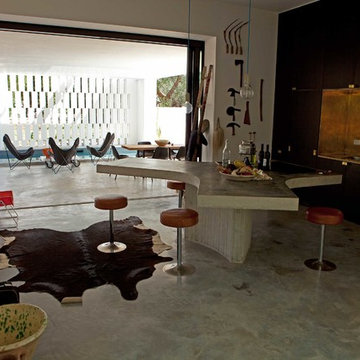
Piscina a skimmer con struttura in cemento armato e rivestimento interno in PVC. Tutta la tecnologia utilizza per la realizzazione della piscina è di Piscine Castiglione. La piscina ha la particolarità nell'essere stretta e lunga, misura di fatto 3.20 x 21 mt. Il rivestimento interno è di colore Grigio Antracite.
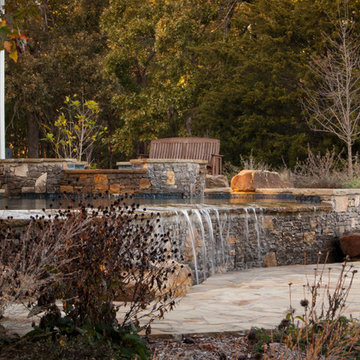
DRM Design Group
他の地域にあるお手頃価格の中くらいなカントリー風のおしゃれなプール (天然石敷き) の写真
他の地域にあるお手頃価格の中くらいなカントリー風のおしゃれなプール (天然石敷き) の写真
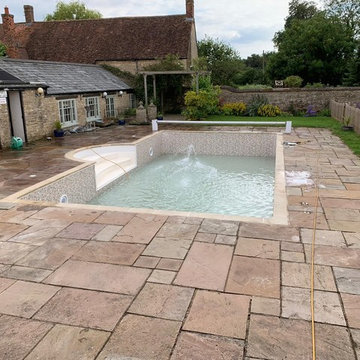
New swimming pool liner and renovation to coping stones
他の地域にある低価格の中くらいなカントリー風のおしゃれな中庭プール (天然石敷き) の写真
他の地域にある低価格の中くらいなカントリー風のおしゃれな中庭プール (天然石敷き) の写真
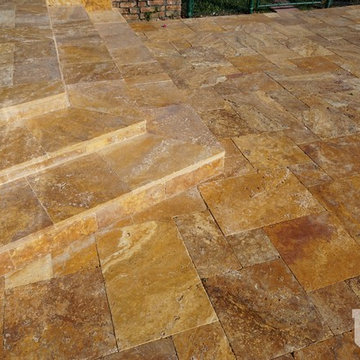
This amazing outdoor space was created using our French Pattern Gold Travertine Pavers.
For Pool Border it was used 6x12 Gold Coping.
マイアミにあるラグジュアリーな広いカントリー風のおしゃれなプール (天然石敷き) の写真
マイアミにあるラグジュアリーな広いカントリー風のおしゃれなプール (天然石敷き) の写真
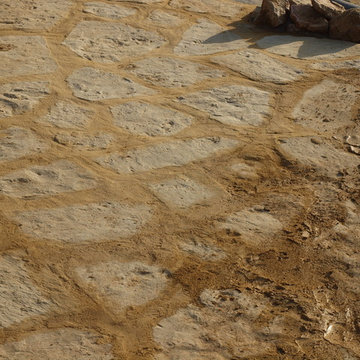
pavimentazione zona ingresso con pietra naturale
piscina naturale agriturismo "Il Meletto" Lari (PI)
フィレンツェにあるお手頃価格の広いカントリー風のおしゃれなプール (天然石敷き) の写真
フィレンツェにあるお手頃価格の広いカントリー風のおしゃれなプール (天然石敷き) の写真
ブラウンのカントリー風のプール (天然石敷き) の写真
1
