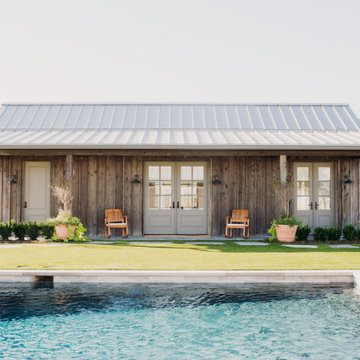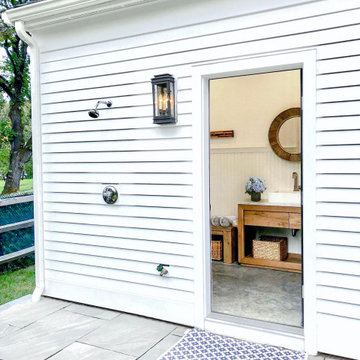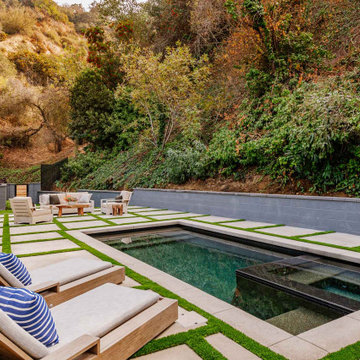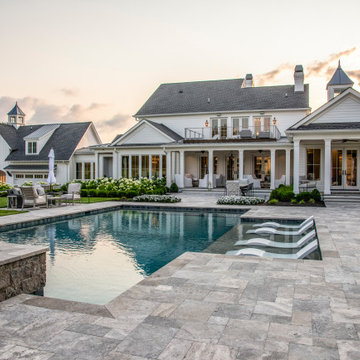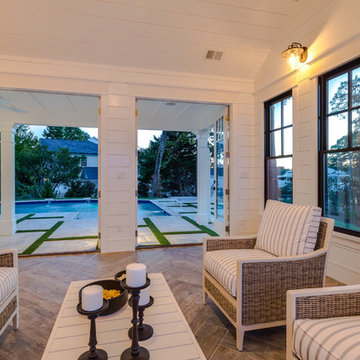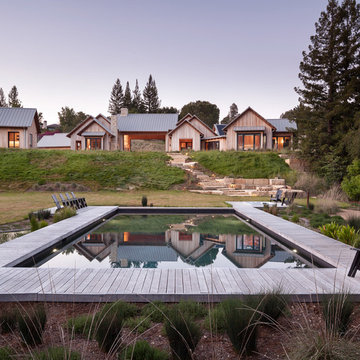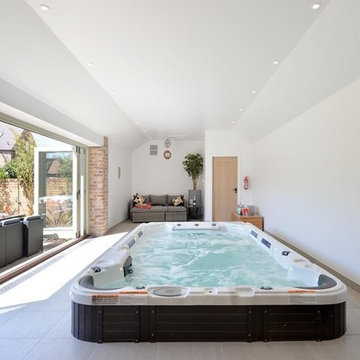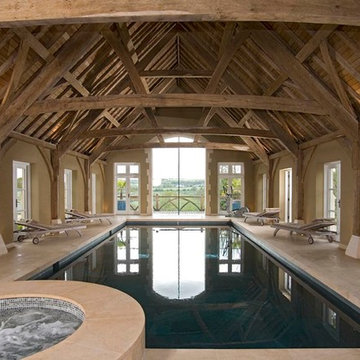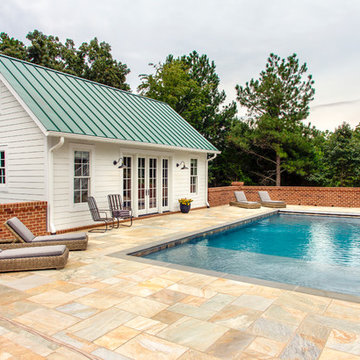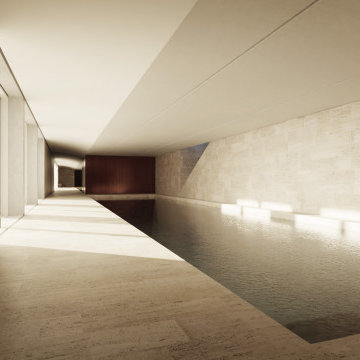ラグジュアリーなブラウンの、白いカントリー風のプールの写真
絞り込み:
資材コスト
並び替え:今日の人気順
写真 1〜20 枚目(全 33 枚)
1/5
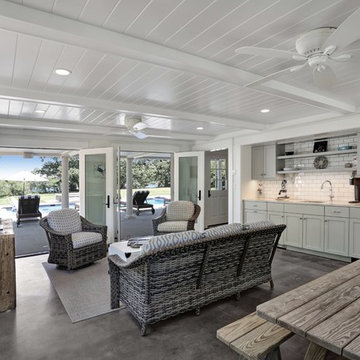
View of interior of pool house with french doors open.
© REAL-ARCH-MEDIA
ワシントンD.C.にあるラグジュアリーな広いカントリー風のおしゃれなプール (天然石敷き) の写真
ワシントンD.C.にあるラグジュアリーな広いカントリー風のおしゃれなプール (天然石敷き) の写真
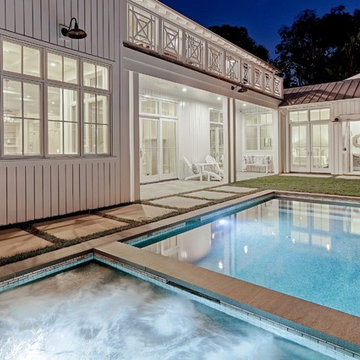
New custom house in the Tree Section of Manhattan Beach, California. Custom built and interior design by Titan&Co.
Modern Farmhouse
ロサンゼルスにあるラグジュアリーな広いカントリー風のおしゃれなプール (コンクリート敷き ) の写真
ロサンゼルスにあるラグジュアリーな広いカントリー風のおしゃれなプール (コンクリート敷き ) の写真
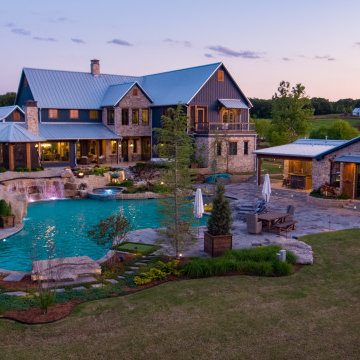
This Caviness project for a modern farmhouse design in a community-based neighborhood called The Prairie At Post in Oklahoma. This complete outdoor design includes a large swimming pool with waterfalls, an underground slide, stream bed, glass tiled spa and sun shelf, native Oklahoma flagstone for patios, pathways and hand-cut stone retaining walls, lush mature landscaping and landscape lighting, a prairie grass embedded pathway design, embedded trampoline, all which overlook the farm pond and Oklahoma sky. This project was designed and installed by Caviness Landscape Design, Inc., a small locally-owned family boutique landscape design firm located in Arcadia, Oklahoma. We handle most all aspects of the design and construction in-house to control the quality and integrity of each project.
Film by Affordable Aerial Photo & Video
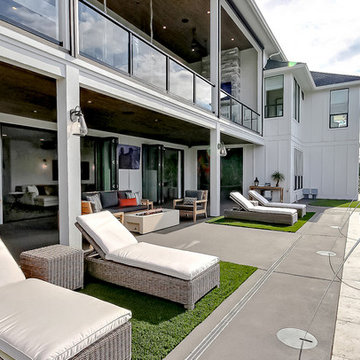
Inspired by the majesty of the Northern Lights and this family's everlasting love for Disney, this home plays host to enlighteningly open vistas and playful activity. Like its namesake, the beloved Sleeping Beauty, this home embodies family, fantasy and adventure in their truest form. Visions are seldom what they seem, but this home did begin 'Once Upon a Dream'. Welcome, to The Aurora.
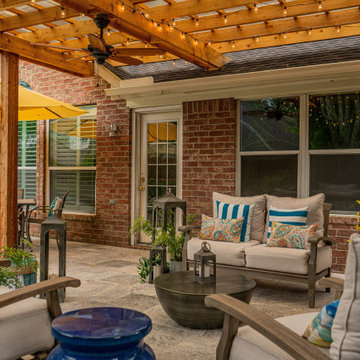
Do you have a small backyard? Here is a great idea of how to utilize every corner with a pool, fire pit, and covered pergola! 80' perimeter pool & spa combo in Missouri City. Key features of the project:
- 15' x 18' Covered pergola with polycarbonate top
- Geometric style pool and raised spa with built in fire pit
- Gorgeous L-shaped built-in fire pit with blue glass and lava rock
- Silver Travertine pool coping & Alaska Grey ledger stone for the raised wall feature
- Alaska Grey Versailles pattern pavers around the pool as decking
- Quartz pool plaster called "Marquis Bluestone"
#HotTubs #SwimSpas #CustomPools #HoustonPoolBuilder #Top50Builder #Top50Service #Outdoorkitchens #Outdoorliving
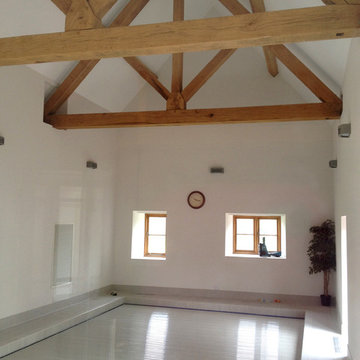
This 17th century listed farmhouse was completely refurbished to provide modern accommodation for a family of six. A new extension was built to create an open plan kitchen, dining and seating area and to link the main house to the barn.
The barn was partially demolished for structural reasons and rebuilt to incorporate a swimming pool, sauna, changing rooms and en-suite bedroom above. Air and ground source underfloor heating was installed together with new wiring and lighting throughout.
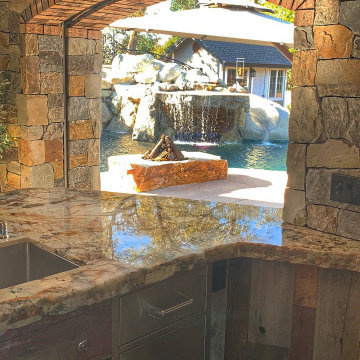
Stone columns and arches with remote rolling screens
サクラメントにあるラグジュアリーな巨大なカントリー風のおしゃれなプールの写真
サクラメントにあるラグジュアリーな巨大なカントリー風のおしゃれなプールの写真
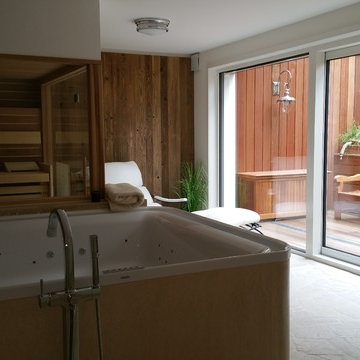
Architekt Nils Gereke - Ihr Architekt auf den Inseln Amrum, Sylt und Föhr
ハンブルクにあるラグジュアリーな広いカントリー風のおしゃれなプールの写真
ハンブルクにあるラグジュアリーな広いカントリー風のおしゃれなプールの写真
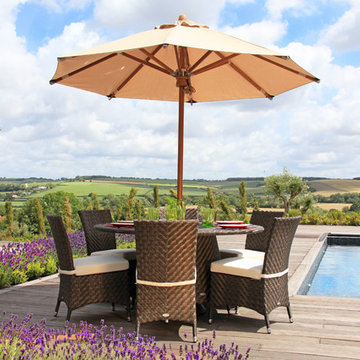
Denise Wright of Janine Pattison Studios
ドーセットにあるラグジュアリーな広いカントリー風のおしゃれな裏庭プール (デッキ材舗装) の写真
ドーセットにあるラグジュアリーな広いカントリー風のおしゃれな裏庭プール (デッキ材舗装) の写真
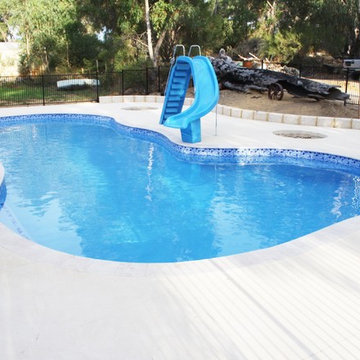
Freeform lagoon systle pool with slide.
The Concrete Pool Company Perth
パースにあるラグジュアリーな広いカントリー風のおしゃれなプール (ウォータースライダー、コンクリート板舗装 ) の写真
パースにあるラグジュアリーな広いカントリー風のおしゃれなプール (ウォータースライダー、コンクリート板舗装 ) の写真
ラグジュアリーなブラウンの、白いカントリー風のプールの写真
1
