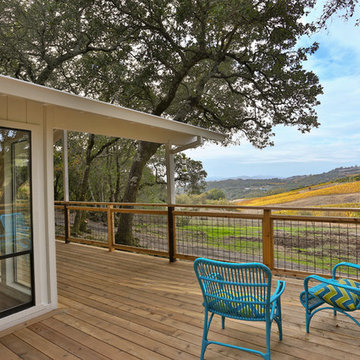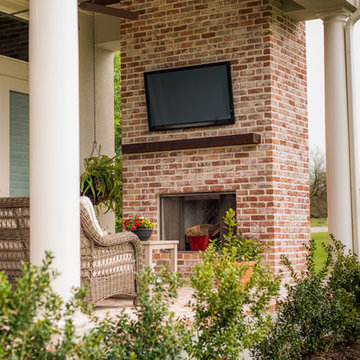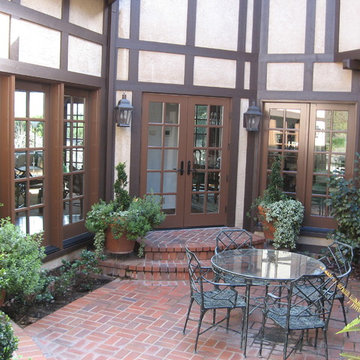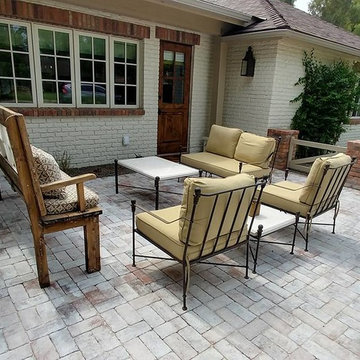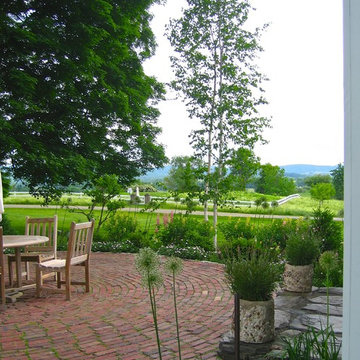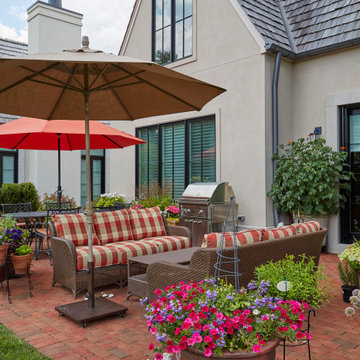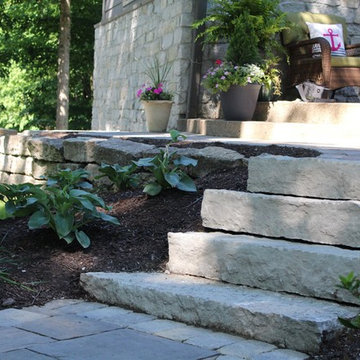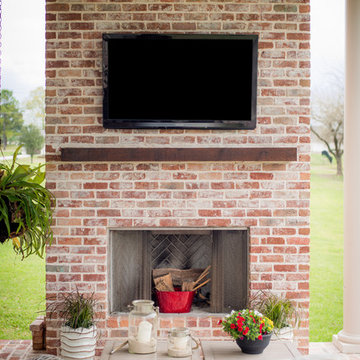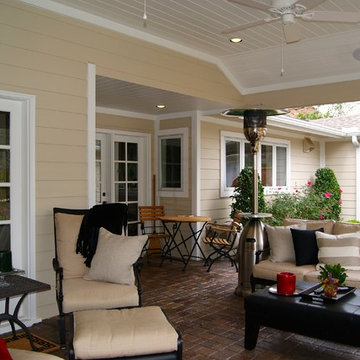中くらいなカントリー風のテラス・中庭 (レンガ敷き) の写真
絞り込み:
資材コスト
並び替え:今日の人気順
写真 1〜20 枚目(全 101 枚)
1/4
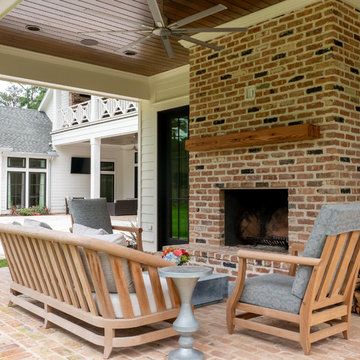
Outdoor living space, fireplace
ヒューストンにある高級な中くらいなカントリー風のおしゃれな裏庭のテラス (屋外暖炉、レンガ敷き、オーニング・日よけ) の写真
ヒューストンにある高級な中くらいなカントリー風のおしゃれな裏庭のテラス (屋外暖炉、レンガ敷き、オーニング・日よけ) の写真
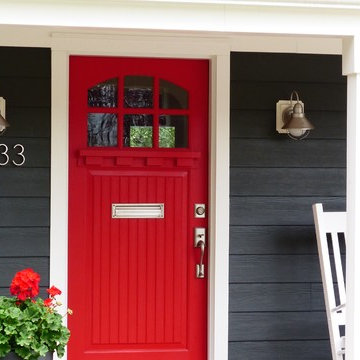
Front of the home featuring James Hardie color plus siding in Evening Blue with white Azek trim and a Simpson wood red door.
ワシントンD.C.にある低価格の中くらいなカントリー風のおしゃれな前庭のテラス (張り出し屋根、レンガ敷き、コンテナガーデン) の写真
ワシントンD.C.にある低価格の中くらいなカントリー風のおしゃれな前庭のテラス (張り出し屋根、レンガ敷き、コンテナガーデン) の写真
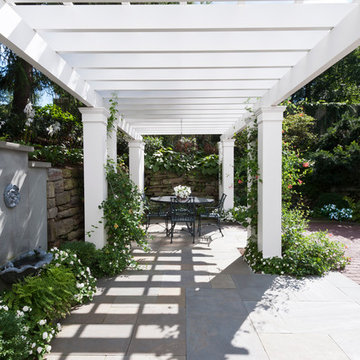
Bates Photography
フィラデルフィアにあるお手頃価格の中くらいなカントリー風のおしゃれな裏庭のテラス (噴水、レンガ敷き、パーゴラ) の写真
フィラデルフィアにあるお手頃価格の中くらいなカントリー風のおしゃれな裏庭のテラス (噴水、レンガ敷き、パーゴラ) の写真
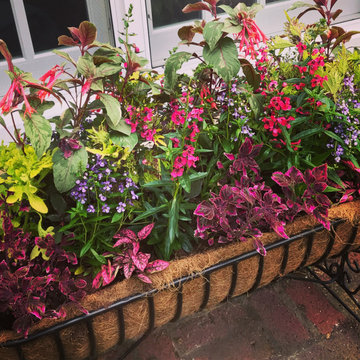
Shortly after install - this recipe will fill in and offer all summer color.
フィラデルフィアにある高級な中くらいなカントリー風のおしゃれな裏庭のテラス (コンテナガーデン、レンガ敷き、日よけなし) の写真
フィラデルフィアにある高級な中くらいなカントリー風のおしゃれな裏庭のテラス (コンテナガーデン、レンガ敷き、日よけなし) の写真
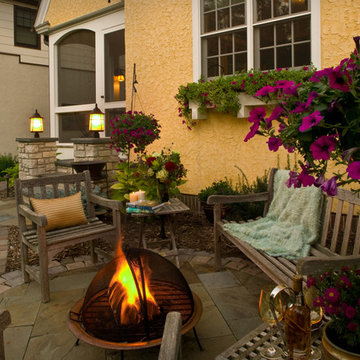
Tabor Group Landscape
www.taborlandscape.com
ミネアポリスにある中くらいなカントリー風のおしゃれな裏庭のテラス (レンガ敷き、ファイヤーピット) の写真
ミネアポリスにある中くらいなカントリー風のおしゃれな裏庭のテラス (レンガ敷き、ファイヤーピット) の写真
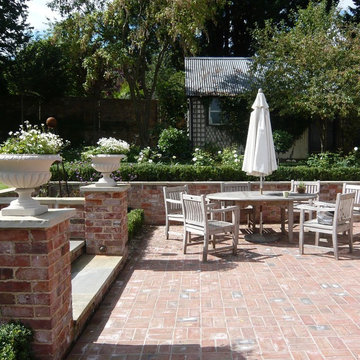
This is a large new brick terrace to complement the cottage in a traditional style
オックスフォードシャーにあるお手頃価格の中くらいなカントリー風のおしゃれな裏庭のテラス (噴水、レンガ敷き) の写真
オックスフォードシャーにあるお手頃価格の中くらいなカントリー風のおしゃれな裏庭のテラス (噴水、レンガ敷き) の写真
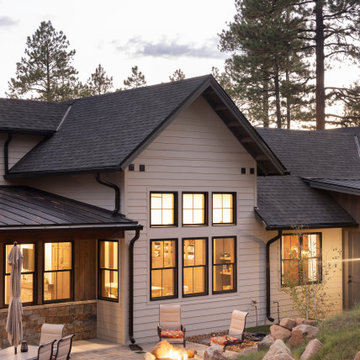
This Farmhouse style home was designed around the separate spaces and wraps or hugs around the courtyard, it’s inviting, comfortable and timeless. A welcoming entry and sliding doors suggest indoor/ outdoor living through all of the private and public main spaces including the Entry, Kitchen, living, and master bedroom. Another major design element for the interior of this home called the “galley” hallway, features high clerestory windows and creative entrances to two of the spaces. Custom Double Sliding Barn Doors to the office and an oversized entrance with sidelights and a transom window, frame the main entry and draws guests right through to the rear courtyard. The owner’s one-of-a-kind creative craft room and laundry room allow for open projects to rest without cramping a social event in the public spaces. Lastly, the HUGE but unassuming 2,200 sq ft garage provides two tiers and space for a full sized RV, off road vehicles and two daily drivers. This home is an amazing example of balance between on-site toy storage, several entertaining space options and private/quiet time and spaces alike.
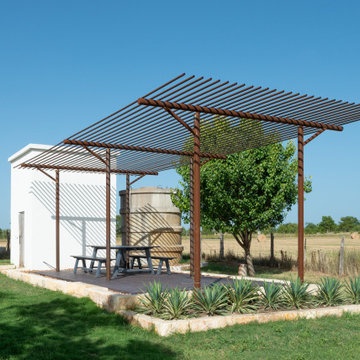
The original well house anchors the outdoor dining room, where a picnic table is shaded by a weathered steel trellis on a floor of Endicott bricks. The space provides gathering space from which to enjoy cooling breezes in the summer, fires in the winter, and stargazing year-round.
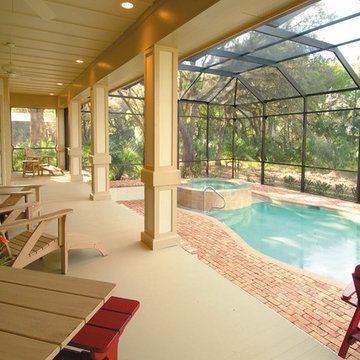
Back Porch. The Sater Design Collection's luxury, Farmhouse home plan "Bainbridge" (Plan #7051). saterdesign.com
マイアミにあるお手頃価格の中くらいなカントリー風のおしゃれな裏庭のテラス (噴水、レンガ敷き、張り出し屋根) の写真
マイアミにあるお手頃価格の中くらいなカントリー風のおしゃれな裏庭のテラス (噴水、レンガ敷き、張り出し屋根) の写真
中くらいなカントリー風のテラス・中庭 (レンガ敷き) の写真
1
