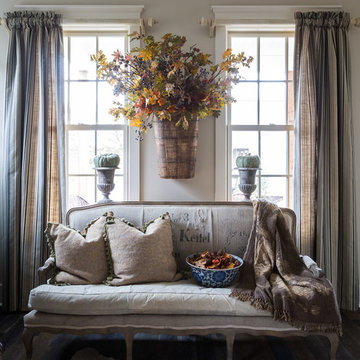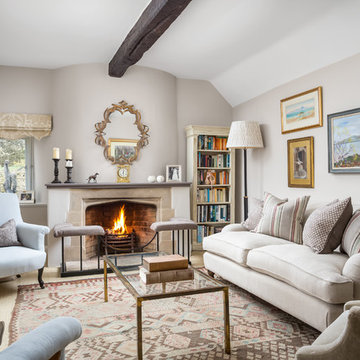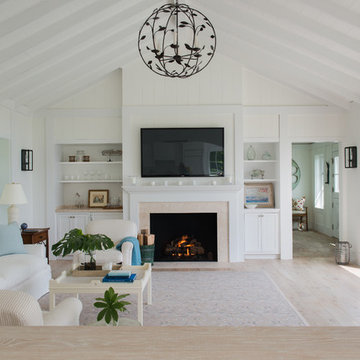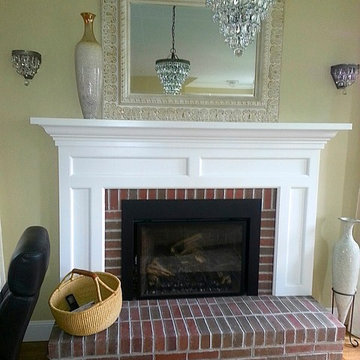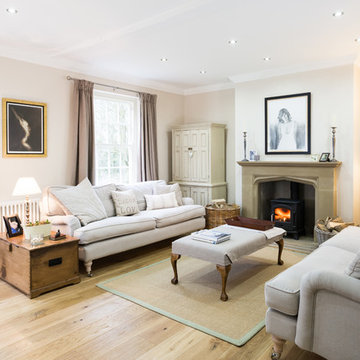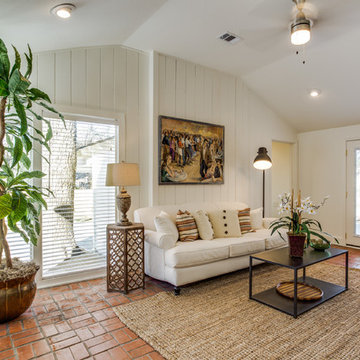絞り込み:
資材コスト
並び替え:今日の人気順
写真 1〜20 枚目(全 1,749 枚)
1/4

Our studio designed this beautiful home for a family of four to create a cohesive space for spending quality time. The home has an open-concept floor plan to allow free movement and aid conversations across zones. The living area is casual and comfortable and has a farmhouse feel with the stunning stone-clad fireplace and soft gray and beige furnishings. We also ensured plenty of seating for the whole family to gather around.
In the kitchen area, we used charcoal gray for the island, which complements the beautiful white countertops and the stylish black chairs. We added herringbone-style backsplash tiles to create a charming design element in the kitchen. Open shelving and warm wooden flooring add to the farmhouse-style appeal. The adjacent dining area is designed to look casual, elegant, and sophisticated, with a sleek wooden dining table and attractive chairs.
The powder room is painted in a beautiful shade of sage green. Elegant black fixtures, a black vanity, and a stylish marble countertop washbasin add a casual, sophisticated, and welcoming appeal.
---
Project completed by Wendy Langston's Everything Home interior design firm, which serves Carmel, Zionsville, Fishers, Westfield, Noblesville, and Indianapolis.
For more about Everything Home, see here: https://everythinghomedesigns.com/
To learn more about this project, see here:
https://everythinghomedesigns.com/portfolio/down-to-earth/

photography by Cynthia Walker Photography
他の地域にある中くらいなカントリー風のおしゃれなリビング (グレーの壁、無垢フローリング、標準型暖炉、石材の暖炉まわり、テレビなし、茶色い床) の写真
他の地域にある中くらいなカントリー風のおしゃれなリビング (グレーの壁、無垢フローリング、標準型暖炉、石材の暖炉まわり、テレビなし、茶色い床) の写真
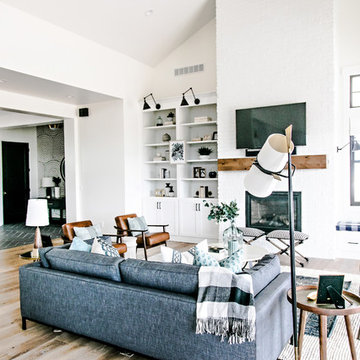
ソルトレイクシティにある中くらいなカントリー風のおしゃれなリビング (白い壁、無垢フローリング、標準型暖炉、レンガの暖炉まわり、壁掛け型テレビ、茶色い床) の写真

チャールストンにある中くらいなカントリー風のおしゃれなリビング (白い壁、淡色無垢フローリング、標準型暖炉、レンガの暖炉まわり、据え置き型テレビ、ベージュの床) の写真

Mark Lohman
ロサンゼルスにある中くらいなカントリー風のおしゃれなリビング (黄色い壁、無垢フローリング、標準型暖炉、石材の暖炉まわり、テレビなし、茶色い床) の写真
ロサンゼルスにある中くらいなカントリー風のおしゃれなリビング (黄色い壁、無垢フローリング、標準型暖炉、石材の暖炉まわり、テレビなし、茶色い床) の写真

Currently living overseas, the owners of this stunning Grade II Listed stone cottage in the heart of the North York Moors set me the brief of designing the interiors. Renovated to a very high standard by the previous owner and a totally blank canvas, the brief was to create contemporary warm and welcoming interiors in keeping with the building’s history. To be used as a holiday let in the short term, the interiors needed to be high quality and comfortable for guests whilst at the same time, fulfilling the requirements of my clients and their young family to live in upon their return to the UK.
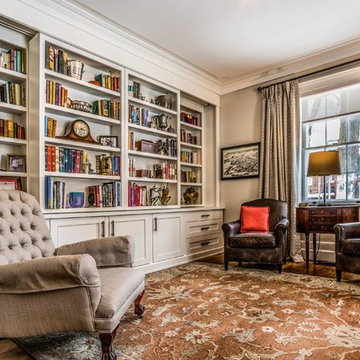
Window & Door Dealers
Contact: Angelo & Paul DeCola
Location: 41-D Commerce Park Drive
Unit D
Barrie, Ontario L4N 8X1
Canada
トロントにある高級な中くらいなカントリー風のおしゃれなリビング (ベージュの壁、無垢フローリング、標準型暖炉、漆喰の暖炉まわり、テレビなし) の写真
トロントにある高級な中くらいなカントリー風のおしゃれなリビング (ベージュの壁、無垢フローリング、標準型暖炉、漆喰の暖炉まわり、テレビなし) の写真
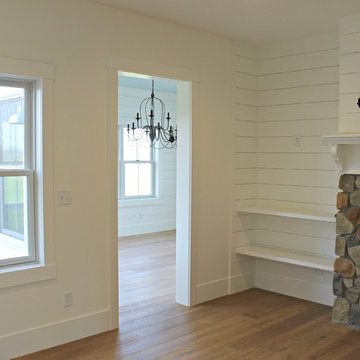
他の地域にあるお手頃価格の中くらいなカントリー風のおしゃれなリビング (白い壁、淡色無垢フローリング、標準型暖炉、石材の暖炉まわり、テレビなし、ベージュの床) の写真
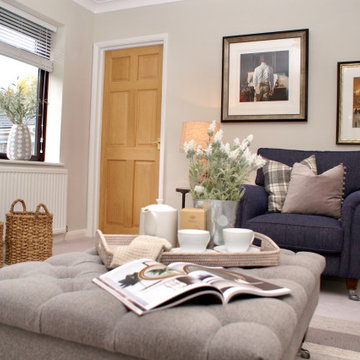
This complete living room re-design captures the heart of this four-bedroom family home.
Using check fabrics, navy and soft green tones, this living room now portrays a cosy country feel. The room is brought to life through accessorising, showing off my client's personal style.
Completed November 2018 - 4 bedroom house in Exeter, Devon.
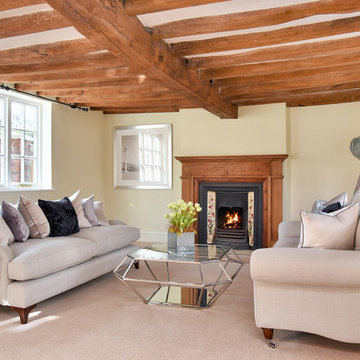
Jon Holmes
他の地域にある中くらいなカントリー風のおしゃれなリビング (黄色い壁、カーペット敷き、標準型暖炉、金属の暖炉まわり、ベージュの床) の写真
他の地域にある中くらいなカントリー風のおしゃれなリビング (黄色い壁、カーペット敷き、標準型暖炉、金属の暖炉まわり、ベージュの床) の写真
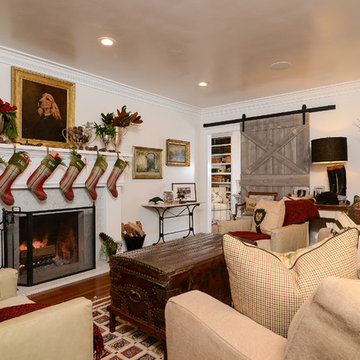
Brian Kellogg Photography
サクラメントにある高級な中くらいなカントリー風のおしゃれなリビング (白い壁、濃色無垢フローリング、標準型暖炉、石材の暖炉まわり、テレビなし) の写真
サクラメントにある高級な中くらいなカントリー風のおしゃれなリビング (白い壁、濃色無垢フローリング、標準型暖炉、石材の暖炉まわり、テレビなし) の写真
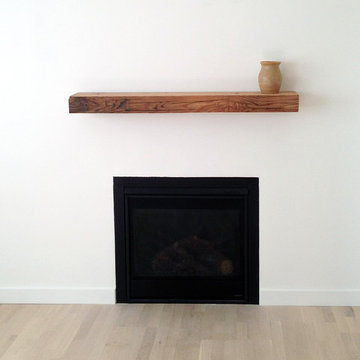
A simple piece of reclaimed timber creates another layer of interest to this contemporary space, and the natural material of the wood adds texture, depth and a sense of scale at the feature wall.
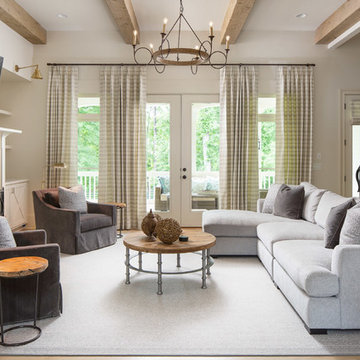
Photo Credit: David Cannon; Design: Michelle Mentzer
Instagram: @newriverbuildingco
アトランタにある中くらいなカントリー風のおしゃれなリビング (ベージュの壁、無垢フローリング、標準型暖炉、壁掛け型テレビ、茶色い床、タイルの暖炉まわり) の写真
アトランタにある中くらいなカントリー風のおしゃれなリビング (ベージュの壁、無垢フローリング、標準型暖炉、壁掛け型テレビ、茶色い床、タイルの暖炉まわり) の写真
中くらいなカントリー風の応接間の写真
1





