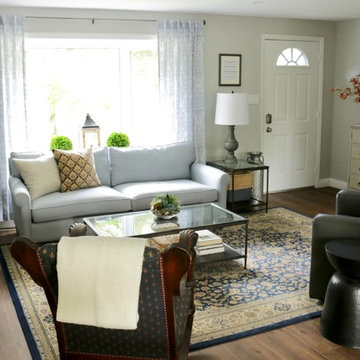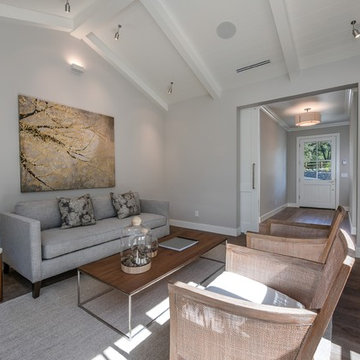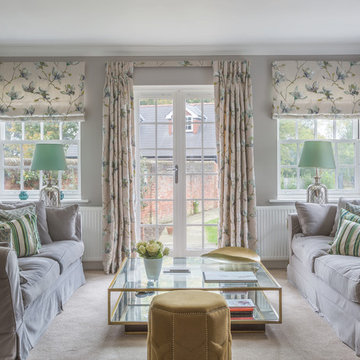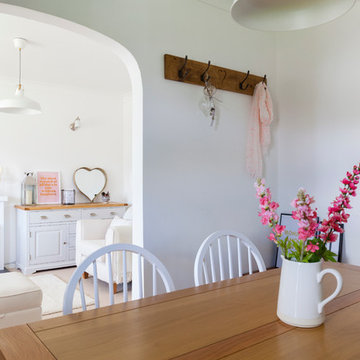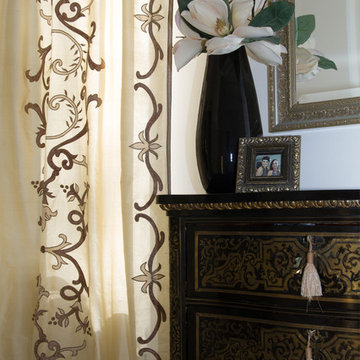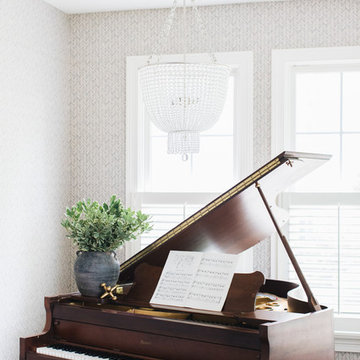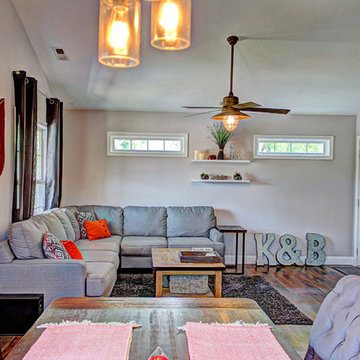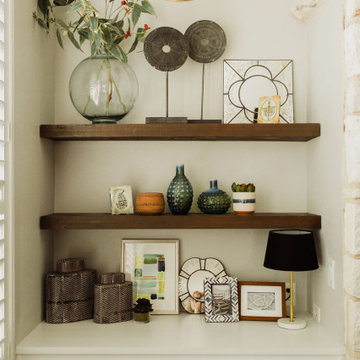絞り込み:
資材コスト
並び替え:今日の人気順
写真 41〜60 枚目(全 1,363 枚)
1/3
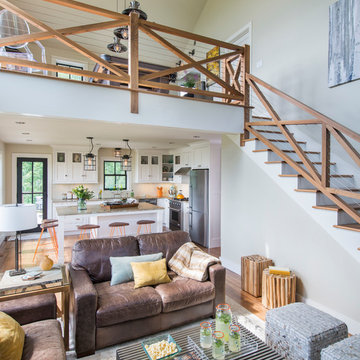
Nat Rea
ポートランド(メイン)にある高級な小さなカントリー風のおしゃれなリビング (白い壁、濃色無垢フローリング、標準型暖炉、石材の暖炉まわり、埋込式メディアウォール) の写真
ポートランド(メイン)にある高級な小さなカントリー風のおしゃれなリビング (白い壁、濃色無垢フローリング、標準型暖炉、石材の暖炉まわり、埋込式メディアウォール) の写真

A cozy sitting room with 2017's trending colors of dusky blue, mineral grey and taupe. Complete with soft, warm loop-pile carpet and accented with an area fug. Flooring available at Finstad's Carpet One. * All styles and colors may not be available.

Designed by Malia Schultheis and built by Tru Form Tiny. This Tiny Home features Blue stained pine for the ceiling, pine wall boards in white, custom barn door, custom steel work throughout, and modern minimalist window trim.

The right side of the room features built in storage and hidden desk and murphy bed. An inset nook for the sofa preserves floorspace and breaks up the long wall. A cozy electric fireplace in the entertainment wall on the left adds ambiance. Barn doors hide a TV during wild ping pong matches! The new kitchenette is tucked back to the left.
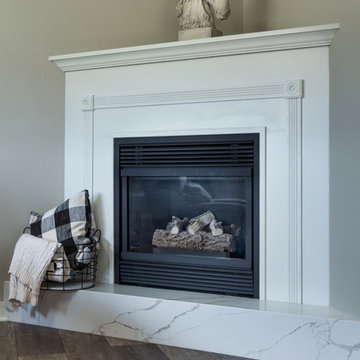
Updated corner gas fireplace with mitered white marble pattern quartz hearth.
Photo Credit - Studio Three Beau
他の地域にある低価格の小さなカントリー風のおしゃれなLDK (グレーの壁、クッションフロア、コーナー設置型暖炉、木材の暖炉まわり、据え置き型テレビ、グレーの床) の写真
他の地域にある低価格の小さなカントリー風のおしゃれなLDK (グレーの壁、クッションフロア、コーナー設置型暖炉、木材の暖炉まわり、据え置き型テレビ、グレーの床) の写真
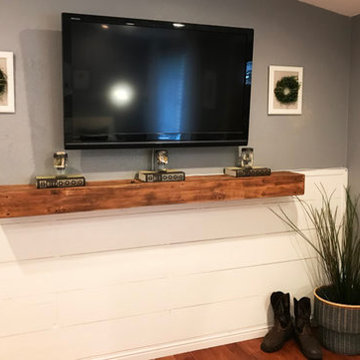
The Luna's wanted a space that had rustic farmhouse touches with a modern color palette and a nod to California. We installed a mantle and shiplap as a feature wall and had a recliner sofa reshaped and custom built by Aby's Upholstery. We worked with the Navy and teal color palette and kept the original paint of the walls.
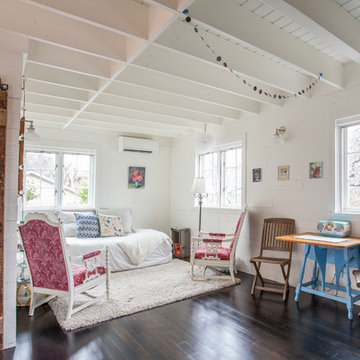
Reclaimed Wood barn door on sliding track conceals the entry to the bathroom in this guest space. The white painted walls are also reclaimed wood wall paneling, lending texture and warmth to the space. By leaving the ceiling joist open & painting them white, a feeling of openness is accentuated.
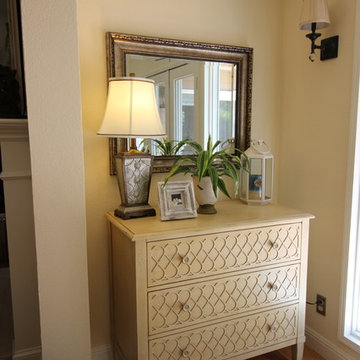
Open concept space includes a dining table and this applied molding chest is now a server with ample space for dishes and serving pieces.
サンフランシスコにあるお手頃価格の小さなカントリー風のおしゃれなLDKの写真
サンフランシスコにあるお手頃価格の小さなカントリー風のおしゃれなLDKの写真

Introducing the Courtyard Collection at Sonoma, located near Ballantyne in Charlotte. These 51 single-family homes are situated with a unique twist, and are ideal for people looking for the lifestyle of a townhouse or condo, without shared walls. Lawn maintenance is included! All homes include kitchens with granite counters and stainless steel appliances, plus attached 2-car garages. Our 3 model homes are open daily! Schools are Elon Park Elementary, Community House Middle, Ardrey Kell High. The Hanna is a 2-story home which has everything you need on the first floor, including a Kitchen with an island and separate pantry, open Family/Dining room with an optional Fireplace, and the laundry room tucked away. Upstairs is a spacious Owner's Suite with large walk-in closet, double sinks, garden tub and separate large shower. You may change this to include a large tiled walk-in shower with bench seat and separate linen closet. There are also 3 secondary bedrooms with a full bath with double sinks.
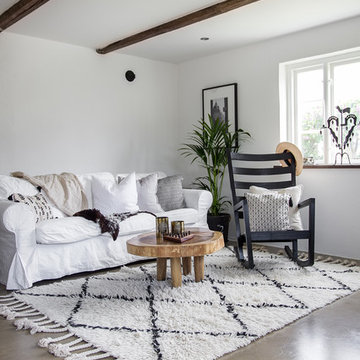
Foto: Josefin Widell Hultgren Styling: Anna Inreder& Bettina Carlsson
マルメにある小さなカントリー風のおしゃれなリビング (白い壁、コンクリートの床、グレーの床) の写真
マルメにある小さなカントリー風のおしゃれなリビング (白い壁、コンクリートの床、グレーの床) の写真
小さなカントリー風のリビング・居間の写真
3




