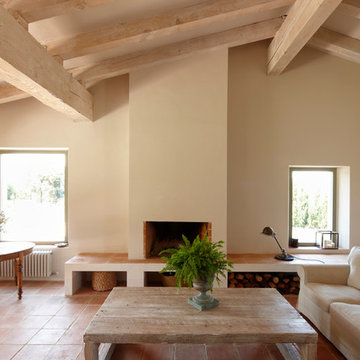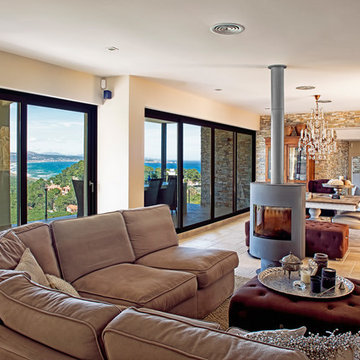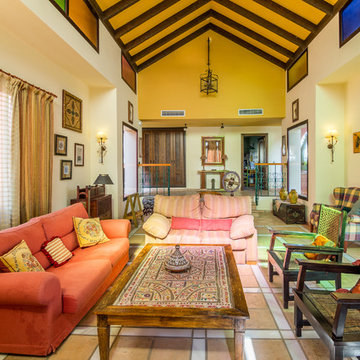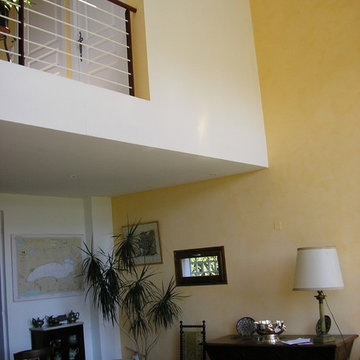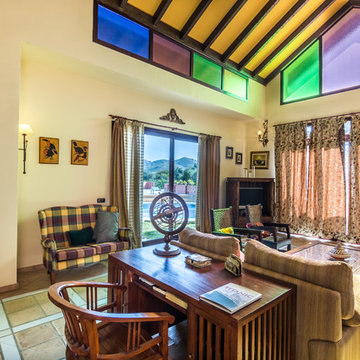絞り込み:
資材コスト
並び替え:今日の人気順
写真 1〜9 枚目(全 9 枚)
1/4
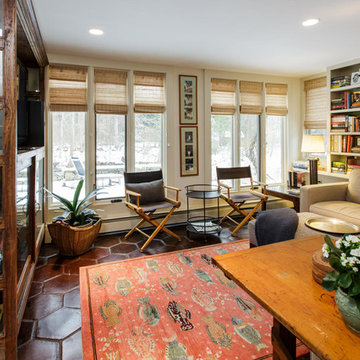
The Imagesmiths
ニューヨークにある小さなカントリー風のおしゃれなファミリールーム (ライブラリー、黄色い壁、テラコッタタイルの床) の写真
ニューヨークにある小さなカントリー風のおしゃれなファミリールーム (ライブラリー、黄色い壁、テラコッタタイルの床) の写真
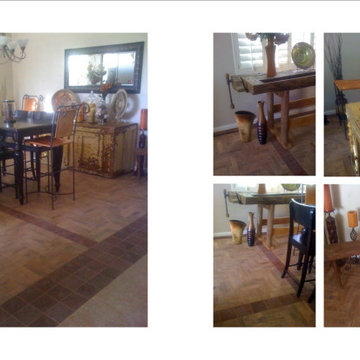
Existing 10 year old home with family, dining and kitchen areas with plain maple cabinets is transformed over a 7 year span for this Chandler 4 bedroom 3 bath home as homeowners have had time and budget for the transformation from a plain to a rustic but, REFINED "cook and family hangout" kitchen and home! The homeowner loves to cook so, a "floor model" Viking Stove moved with him to this home. The first order of business was reworking cabinets to accommodate the Viking stove. Next was transforming the island from plain to bead board and carved legs in an antiqued dark color to contrast with the custom stained main cabinets.
Next came new counter tops and then under cabinet lighting and then another stage was a new back splash in satin glass tile and a "statement" section of glass mosaic over the cook top to compliment the deep purple of the Viking stove.
Last but, not least was a tile flooring upgrade over 2 years for the entire home. See red clay borders, a classic clay tile in a herringbone pattern and last but, not least a large format naturalistic stone / concrete tile look.

Conception architecturale d’un domaine agricole éco-responsable à Grosseto. Au coeur d’une oliveraie de 12,5 hectares composée de 2400 oliviers, ce projet jouit à travers ses larges ouvertures en arcs d'une vue imprenable sur la campagne toscane alentours. Ce projet respecte une approche écologique de la construction, du choix de matériaux, ainsi les archétypes de l‘architecture locale.
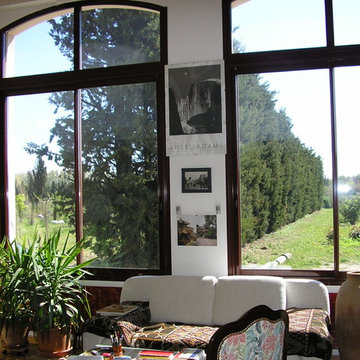
Ouverture vers la campagne
マルセイユにある低価格の中くらいなカントリー風のおしゃれなオープンリビング (黄色い壁、テラコッタタイルの床、暖炉なし、テレビなし、ベージュの床) の写真
マルセイユにある低価格の中くらいなカントリー風のおしゃれなオープンリビング (黄色い壁、テラコッタタイルの床、暖炉なし、テレビなし、ベージュの床) の写真
カントリー風のリビング・居間 (テラコッタタイルの床、黄色い壁) の写真
1




