絞り込み:
資材コスト
並び替え:今日の人気順
写真 1〜10 枚目(全 10 枚)
1/5

Adrian Gregorutti
サンフランシスコにあるラグジュアリーな巨大なカントリー風のおしゃれなオープンリビング (ゲームルーム、白い壁、スレートの床、標準型暖炉、コンクリートの暖炉まわり、内蔵型テレビ、マルチカラーの床) の写真
サンフランシスコにあるラグジュアリーな巨大なカントリー風のおしゃれなオープンリビング (ゲームルーム、白い壁、スレートの床、標準型暖炉、コンクリートの暖炉まわり、内蔵型テレビ、マルチカラーの床) の写真

Maryland Photography, Inc.
ワシントンD.C.にあるラグジュアリーな巨大なカントリー風のおしゃれなオープンリビング (青い壁、スレートの床、標準型暖炉、石材の暖炉まわり、壁掛け型テレビ) の写真
ワシントンD.C.にあるラグジュアリーな巨大なカントリー風のおしゃれなオープンリビング (青い壁、スレートの床、標準型暖炉、石材の暖炉まわり、壁掛け型テレビ) の写真
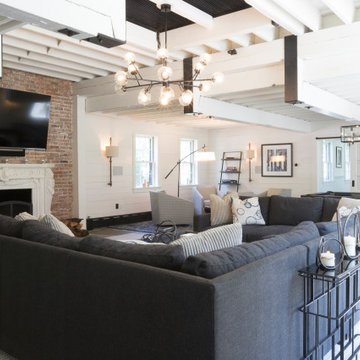
Open space living room with home bar pool table eating and sitting areas. Oyster Bay, NY.
ニューヨークにある高級な巨大なカントリー風のおしゃれなリビング (スレートの床、標準型暖炉、レンガの暖炉まわり、壁掛け型テレビ) の写真
ニューヨークにある高級な巨大なカントリー風のおしゃれなリビング (スレートの床、標準型暖炉、レンガの暖炉まわり、壁掛け型テレビ) の写真
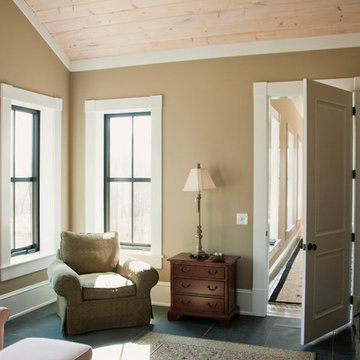
Luxury living done with energy-efficiency in mind. From the Insulated Concrete Form walls to the solar panels, this home has energy-efficient features at every turn. Luxury abounds with hardwood floors from a tobacco barn, custom cabinets, to vaulted ceilings. The indoor basketball court and golf simulator give family and friends plenty of fun options to explore. This home has it all.
Elise Trissel photograph
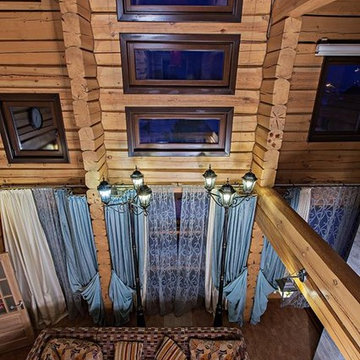
Вид с лестницы второго этажа на гостиную каминную комнату
Ксения Розанцева,
Лариса Шатская
モスクワにある高級な巨大なカントリー風のおしゃれなリビング (ベージュの壁、横長型暖炉、石材の暖炉まわり、壁掛け型テレビ、コルクフローリング、茶色い床) の写真
モスクワにある高級な巨大なカントリー風のおしゃれなリビング (ベージュの壁、横長型暖炉、石材の暖炉まわり、壁掛け型テレビ、コルクフローリング、茶色い床) の写真

Technical Imagery Studios
サンフランシスコにあるラグジュアリーな巨大なカントリー風のおしゃれなLDK (白い壁、内蔵型テレビ、ベージュの床、スレートの床) の写真
サンフランシスコにあるラグジュアリーな巨大なカントリー風のおしゃれなLDK (白い壁、内蔵型テレビ、ベージュの床、スレートの床) の写真

Adrian Gregorutti
サンフランシスコにあるラグジュアリーな巨大なカントリー風のおしゃれなオープンリビング (ゲームルーム、白い壁、スレートの床、標準型暖炉、コンクリートの暖炉まわり、内蔵型テレビ、マルチカラーの床) の写真
サンフランシスコにあるラグジュアリーな巨大なカントリー風のおしゃれなオープンリビング (ゲームルーム、白い壁、スレートの床、標準型暖炉、コンクリートの暖炉まわり、内蔵型テレビ、マルチカラーの床) の写真
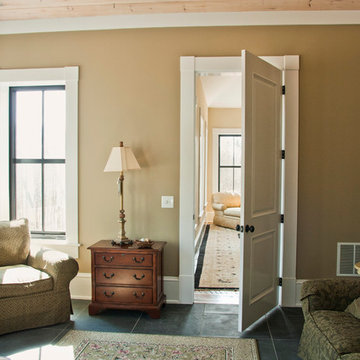
Luxury living done with energy-efficiency in mind. From the Insulated Concrete Form walls to the solar panels, this home has energy-efficient features at every turn. Luxury abounds with hardwood floors from a tobacco barn, custom cabinets, to vaulted ceilings. The indoor basketball court and golf simulator give family and friends plenty of fun options to explore. This home has it all.
Elise Trissel photograph
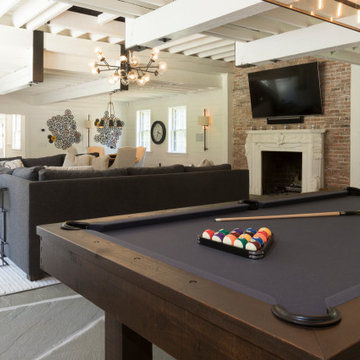
Open space living room with home bar pool table eating and sitting areas. Oyster Bay, NY.
ニューヨークにある高級な巨大なカントリー風のおしゃれなリビング (スレートの床、標準型暖炉、レンガの暖炉まわり、壁掛け型テレビ) の写真
ニューヨークにある高級な巨大なカントリー風のおしゃれなリビング (スレートの床、標準型暖炉、レンガの暖炉まわり、壁掛け型テレビ) の写真
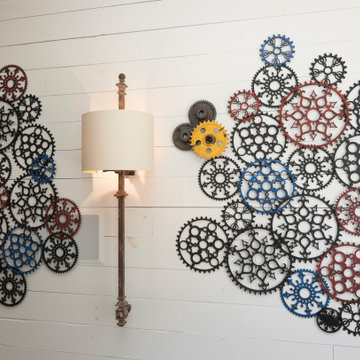
Art Installation in open space living room with home bar pool table, eating and sitting areas. Oyster Bay, NY.
ニューヨークにある高級な巨大なカントリー風のおしゃれなリビング (スレートの床、標準型暖炉、レンガの暖炉まわり、壁掛け型テレビ) の写真
ニューヨークにある高級な巨大なカントリー風のおしゃれなリビング (スレートの床、標準型暖炉、レンガの暖炉まわり、壁掛け型テレビ) の写真
1



