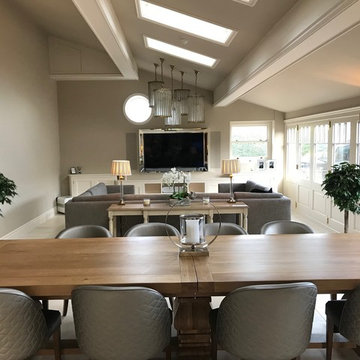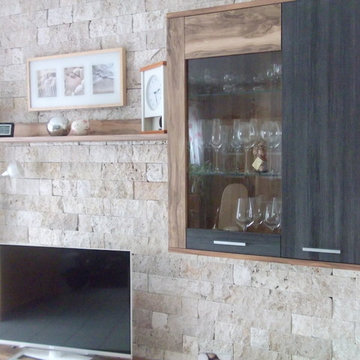絞り込み:
資材コスト
並び替え:今日の人気順
写真 1〜20 枚目(全 34 枚)

Project: Le Petit Hopital in Provence
Limestone Elements by Ancient Surfaces
Project Renovation completed in 2012
Situated in a quiet, bucolic setting surrounded by lush apple and cherry orchards, Petit Hopital is a refurbished eighteenth century Bastide farmhouse.
With manicured gardens and pathways that seem as if they emerged from a fairy tale. Petit Hopital is a quintessential Provencal retreat that merges natural elements of stone, wind, fire and water.
Talking about water, Ancient Surfaces made sure to provide this lovely estate with unique and one of a kind fountains that are simply out of this world.
The villa is in proximity to the magical canal-town of Isle Sur La Sorgue and within comfortable driving distance of Avignon, Carpentras and Orange with all the French culture and history offered along the way.
The grounds at Petit Hopital include a pristine swimming pool with a Romanesque wall fountain full with its thick stone coping surround pieces.
The interior courtyard features another special fountain for an even more romantic effect.
Cozy outdoor furniture allows for splendid moments of alfresco dining and lounging.
The furnishings at Petit Hopital are modern, comfortable and stately, yet rather quaint when juxtaposed against the exposed stone walls.
The plush living room has also been fitted with a fireplace.
Antique Limestone Flooring adorned the entire home giving it a surreal out of time feel to it.
The villa includes a fully equipped kitchen with center island featuring gas hobs and a separate bar counter connecting via open plan to the formal dining area to help keep the flow of the conversation going.

Maryland Photography, Inc.
ワシントンD.C.にあるラグジュアリーな巨大なカントリー風のおしゃれなオープンリビング (青い壁、スレートの床、標準型暖炉、石材の暖炉まわり、壁掛け型テレビ) の写真
ワシントンD.C.にあるラグジュアリーな巨大なカントリー風のおしゃれなオープンリビング (青い壁、スレートの床、標準型暖炉、石材の暖炉まわり、壁掛け型テレビ) の写真

Technical Imagery Studios
サンフランシスコにあるラグジュアリーな巨大なカントリー風のおしゃれなLDK (白い壁、内蔵型テレビ、ベージュの床、スレートの床) の写真
サンフランシスコにあるラグジュアリーな巨大なカントリー風のおしゃれなLDK (白い壁、内蔵型テレビ、ベージュの床、スレートの床) の写真

マイアミにあるラグジュアリーな巨大なカントリー風のおしゃれなサンルーム (ライムストーンの床、標準型暖炉、標準型天井、ベージュの床、レンガの暖炉まわり) の写真

Family Room in a working cattle ranch with handknotted rug as a wall hanging.
This rustic working walnut ranch in the mountains features natural wood beams, real stone fireplaces with wrought iron screen doors, antiques made into furniture pieces, and a tree trunk bed. All wrought iron lighting, hand scraped wood cabinets, exposed trusses and wood ceilings give this ranch house a warm, comfortable feel. The powder room shows a wrap around mosaic wainscot of local wildflowers in marble mosaics, the master bath has natural reed and heron tile, reflecting the outdoors right out the windows of this beautiful craftman type home. The kitchen is designed around a custom hand hammered copper hood, and the family room's large TV is hidden behind a roll up painting. Since this is a working farm, their is a fruit room, a small kitchen especially for cleaning the fruit, with an extra thick piece of eucalyptus for the counter top.
Project Location: Santa Barbara, California. Project designed by Maraya Interior Design. From their beautiful resort town of Ojai, they serve clients in Montecito, Hope Ranch, Malibu, Westlake and Calabasas, across the tri-county areas of Santa Barbara, Ventura and Los Angeles, south to Hidden Hills- north through Solvang and more.
Project Location: Santa Barbara, California. Project designed by Maraya Interior Design. From their beautiful resort town of Ojai, they serve clients in Montecito, Hope Ranch, Malibu, Westlake and Calabasas, across the tri-county areas of Santa Barbara, Ventura and Los Angeles, south to Hidden Hills- north through Solvang and more.
Vance Simms contractor
Peter Malinowski, photo
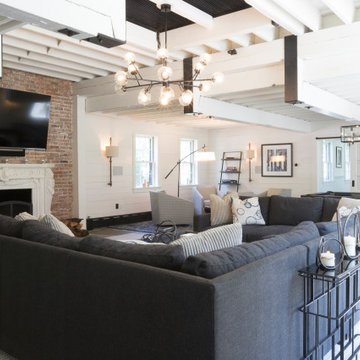
Open space living room with home bar pool table eating and sitting areas. Oyster Bay, NY.
ニューヨークにある高級な巨大なカントリー風のおしゃれなリビング (スレートの床、標準型暖炉、レンガの暖炉まわり、壁掛け型テレビ) の写真
ニューヨークにある高級な巨大なカントリー風のおしゃれなリビング (スレートの床、標準型暖炉、レンガの暖炉まわり、壁掛け型テレビ) の写真
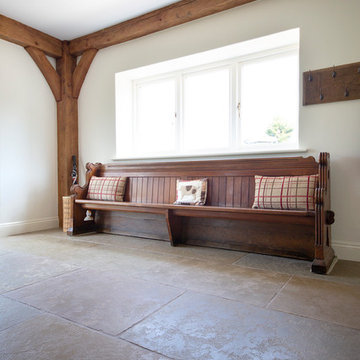
A charming farmhouse with our Umbrian brushed and hand dressed limestone tiles. Umbrian is a limestone full of character with warm olive tones and a beautiful finish giving the aged appearance of 100's of year.
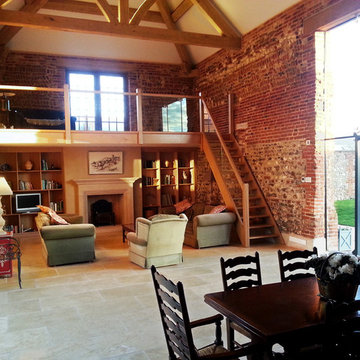
‘Monte Carlo’ tumbled limestone floor tiles complement the rustic aesthetic of this open plan country living space.
‘Monte Carlo’ limestone is supplied by Stones of Croatia, Loughborough, UK. Please feel welcome to contact us for more information & pricing, either by phone on +44 (0)1509 412007 or by email: sales@stonesofcroatia.co.uk
Photograph by Joshua Fernandez.
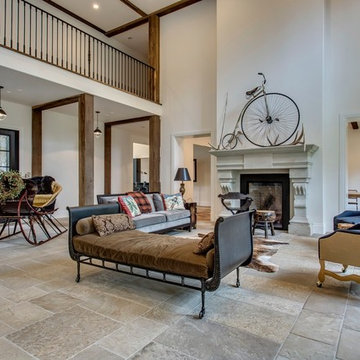
カルガリーにあるラグジュアリーな巨大なカントリー風のおしゃれなリビング (白い壁、ライムストーンの床、標準型暖炉、石材の暖炉まわり、マルチカラーの床) の写真
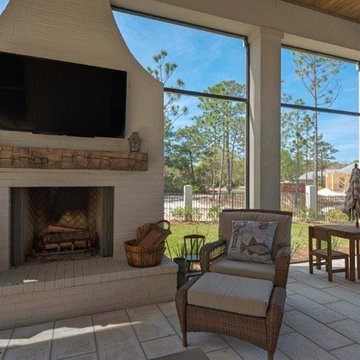
マイアミにあるラグジュアリーな巨大なカントリー風のおしゃれなサンルーム (ライムストーンの床、標準型暖炉、レンガの暖炉まわり、標準型天井、ベージュの床) の写真
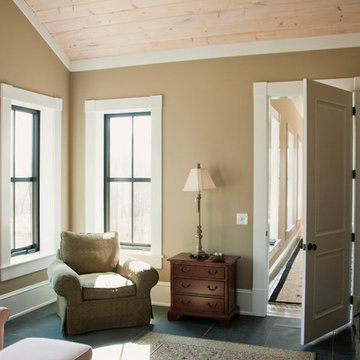
Luxury living done with energy-efficiency in mind. From the Insulated Concrete Form walls to the solar panels, this home has energy-efficient features at every turn. Luxury abounds with hardwood floors from a tobacco barn, custom cabinets, to vaulted ceilings. The indoor basketball court and golf simulator give family and friends plenty of fun options to explore. This home has it all.
Elise Trissel photograph
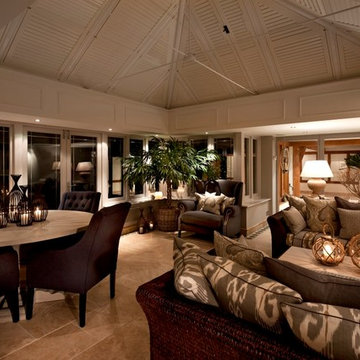
The motorized shutters and the fabulously interesting array of Ikat fabrics, made this room one of April Hamilton's all time favourites to work on. with stone flooring, cane furniture, designer lamps and coral cane accessories it was the perfect ante room for the indoor pool
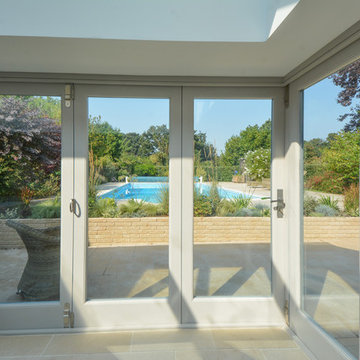
Bespoke timber bi-folding corner doors. Pewter door furniture. Painted in Little Greene's French Grey Mid.
ケントにあるラグジュアリーな巨大なカントリー風のおしゃれなサンルーム (ライムストーンの床、ガラス天井) の写真
ケントにあるラグジュアリーな巨大なカントリー風のおしゃれなサンルーム (ライムストーンの床、ガラス天井) の写真
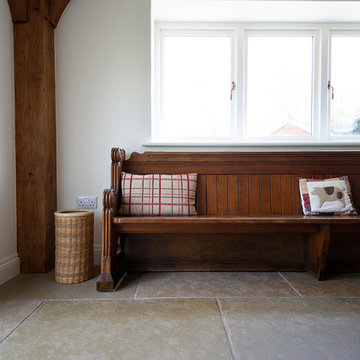
A charming farmhouse with our Umbrian brushed and hand dressed limestone tiles. Umbrian is a limestone full of character with warm olive tones and a beautiful finish giving the aged appearance of 100's of year.
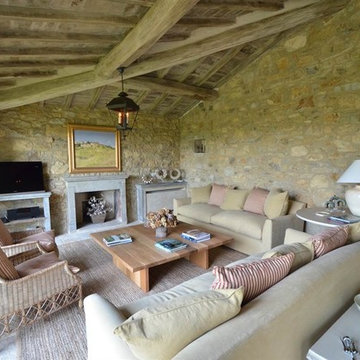
他の地域にある巨大なカントリー風のおしゃれなオープンリビング (ベージュの壁、ライムストーンの床、標準型暖炉、石材の暖炉まわり、壁掛け型テレビ) の写真
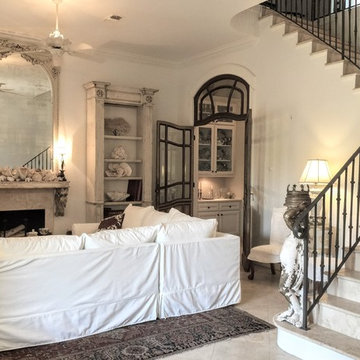
J. Frank Robbins
マイアミにある高級な巨大なカントリー風のおしゃれなLDK (白い壁、ライムストーンの床、薪ストーブ、タイルの暖炉まわり、ベージュの床) の写真
マイアミにある高級な巨大なカントリー風のおしゃれなLDK (白い壁、ライムストーンの床、薪ストーブ、タイルの暖炉まわり、ベージュの床) の写真
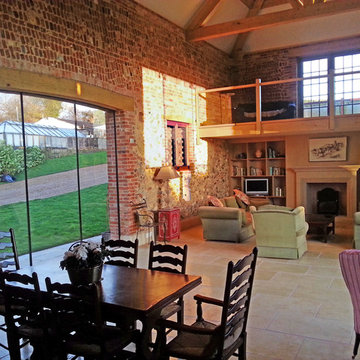
‘Monte Carlo’ tumbled limestone floor tiles complement the rustic aesthetic of this open plan country living space.
‘Monte Carlo’ limestone is supplied by Stones of Croatia, Loughborough, UK. Please feel welcome to contact us for more information & pricing, either by phone on +44 (0)1509 412007 or by email: sales@stonesofcroatia.co.uk
Photograph by Joshua Fernandez.
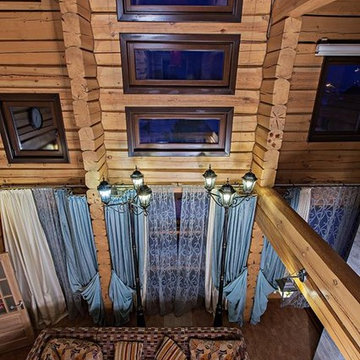
Вид с лестницы второго этажа на гостиную каминную комнату
Ксения Розанцева,
Лариса Шатская
モスクワにある高級な巨大なカントリー風のおしゃれなリビング (ベージュの壁、横長型暖炉、石材の暖炉まわり、壁掛け型テレビ、コルクフローリング、茶色い床) の写真
モスクワにある高級な巨大なカントリー風のおしゃれなリビング (ベージュの壁、横長型暖炉、石材の暖炉まわり、壁掛け型テレビ、コルクフローリング、茶色い床) の写真
巨大なカントリー風のリビング・居間 (コルクフローリング、ライムストーンの床、スレートの床) の写真
1




