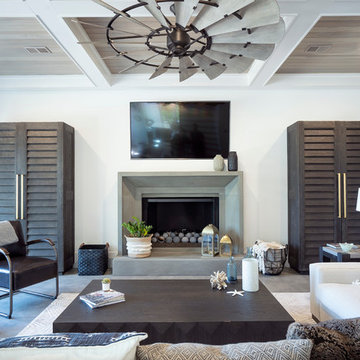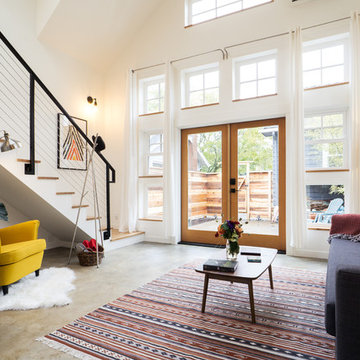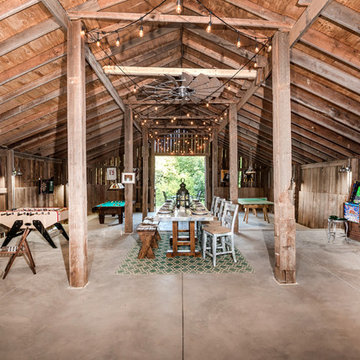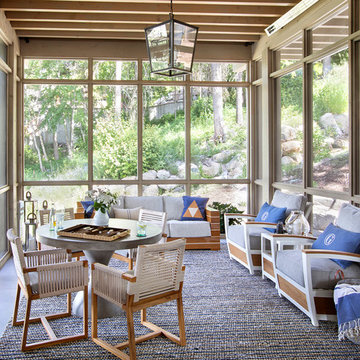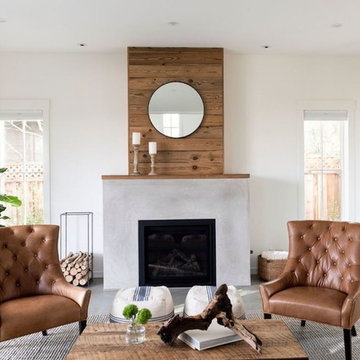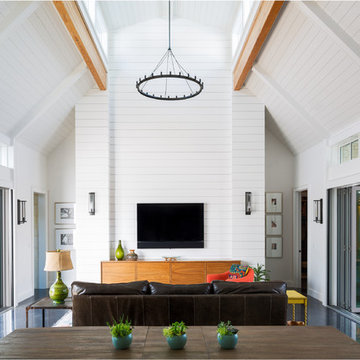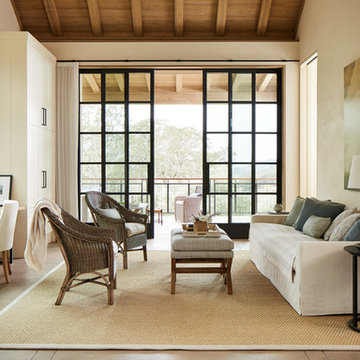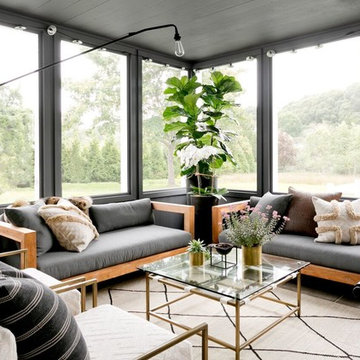絞り込み:
資材コスト
並び替え:今日の人気順
写真 1〜20 枚目(全 280 枚)
1/5

Sunroom with casement windows and different shades of grey furniture.
ニューヨークにある高級な広いカントリー風のおしゃれなサンルーム (標準型天井、グレーの床、濃色無垢フローリング) の写真
ニューヨークにある高級な広いカントリー風のおしゃれなサンルーム (標準型天井、グレーの床、濃色無垢フローリング) の写真
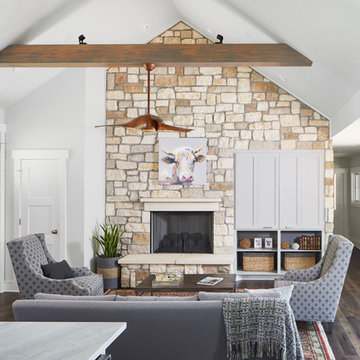
Photography by Andrea Calo
オースティンにある高級な小さなカントリー風のおしゃれなリビング (グレーの壁、濃色無垢フローリング、標準型暖炉、石材の暖炉まわり、埋込式メディアウォール、グレーの床) の写真
オースティンにある高級な小さなカントリー風のおしゃれなリビング (グレーの壁、濃色無垢フローリング、標準型暖炉、石材の暖炉まわり、埋込式メディアウォール、グレーの床) の写真
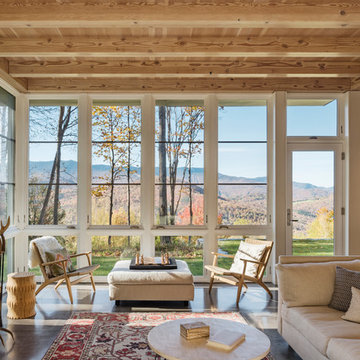
Anton Grassl
ボストンにあるお手頃価格の中くらいなカントリー風のおしゃれなLDK (ライブラリー、コンクリートの床、薪ストーブ、レンガの暖炉まわり、テレビなし、グレーの床) の写真
ボストンにあるお手頃価格の中くらいなカントリー風のおしゃれなLDK (ライブラリー、コンクリートの床、薪ストーブ、レンガの暖炉まわり、テレビなし、グレーの床) の写真

The lower level of this modern farmhouse features a large game room that connects out to the screen porch, pool terrace and fire pit beyond. One end of the space is a large lounge area for watching TV and the other end has a built-in wet bar and accordion windows that open up to the screen porch. The TV is concealed by barn doors with salvaged barn wood on a shiplap wall.
Photography by Todd Crawford

Modern farmohouse interior with T&G cedar cladding; exposed steel; custom motorized slider; cement floor; vaulted ceiling and an open floor plan creates a unified look
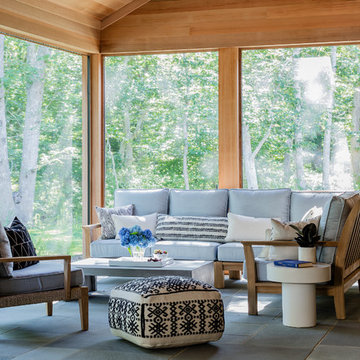
Interior Design: Liz Stiving-Nichols and Erin Dykman Architecture: Travis Ritchie, r+d studio Photography: Michael J. Lee
ボストンにあるカントリー風のおしゃれなサンルーム (コンクリートの床、標準型天井、グレーの床) の写真
ボストンにあるカントリー風のおしゃれなサンルーム (コンクリートの床、標準型天井、グレーの床) の写真

Howard Baker | www.howardbakerphoto.com
他の地域にあるカントリー風のおしゃれなリビング (白い壁、コンクリートの床、薪ストーブ、金属の暖炉まわり、グレーの床、グレーとブラウン) の写真
他の地域にあるカントリー風のおしゃれなリビング (白い壁、コンクリートの床、薪ストーブ、金属の暖炉まわり、グレーの床、グレーとブラウン) の写真
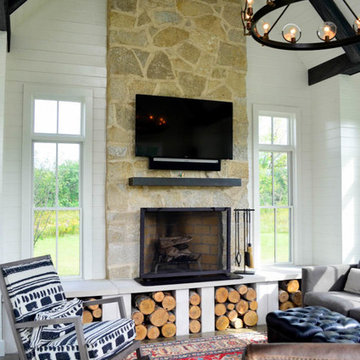
Built by Burg Homes & Design Inc. Interior Design by Ann Braaten. Photos by Nicole Casper
他の地域にあるカントリー風のおしゃれなリビング (標準型暖炉、石材の暖炉まわり、コンクリートの床、グレーの床) の写真
他の地域にあるカントリー風のおしゃれなリビング (標準型暖炉、石材の暖炉まわり、コンクリートの床、グレーの床) の写真
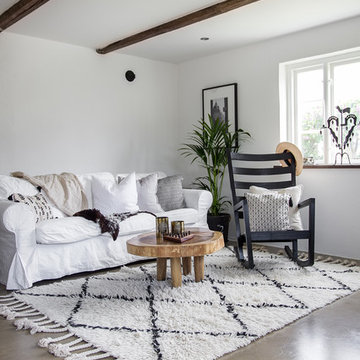
Foto: Josefin Widell Hultgren Styling: Anna Inreder& Bettina Carlsson
マルメにある小さなカントリー風のおしゃれなリビング (白い壁、コンクリートの床、グレーの床) の写真
マルメにある小さなカントリー風のおしゃれなリビング (白い壁、コンクリートの床、グレーの床) の写真

A stunning farmhouse styled home is given a light and airy contemporary design! Warm neutrals, clean lines, and organic materials adorn every room, creating a bright and inviting space to live.
The rectangular swimming pool, library, dark hardwood floors, artwork, and ornaments all entwine beautifully in this elegant home.
Project Location: The Hamptons. Project designed by interior design firm, Betty Wasserman Art & Interiors. From their Chelsea base, they serve clients in Manhattan and throughout New York City, as well as across the tri-state area and in The Hamptons.
For more about Betty Wasserman, click here: https://www.bettywasserman.com/
To learn more about this project, click here: https://www.bettywasserman.com/spaces/modern-farmhouse/
カントリー風のリビング・居間 (コンクリートの床、濃色無垢フローリング、グレーの床) の写真
1




