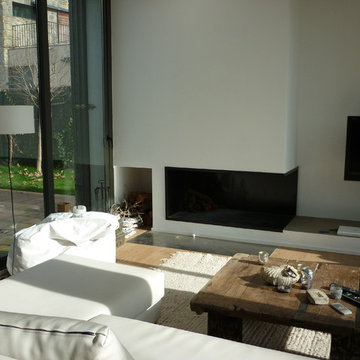絞り込み:
資材コスト
並び替え:今日の人気順
写真 1〜18 枚目(全 18 枚)
1/5

This tall wall for the fireplace had art niches that I wanted removed along with the boring white tile border around the fireplace. I wanted a clean and simple look. I replaced the white tile that surrounded the inside of the fireplace with black glass mosaic tile. This helped to give the fireplace opening a more solid look.
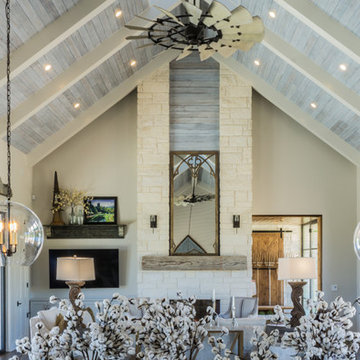
The Vineyard Farmhouse in the Peninsula at Rough Hollow. This 2017 Greater Austin Parade Home was designed and built by Jenkins Custom Homes. Cedar Siding and the Pine for the soffits and ceilings was provided by TimberTown.
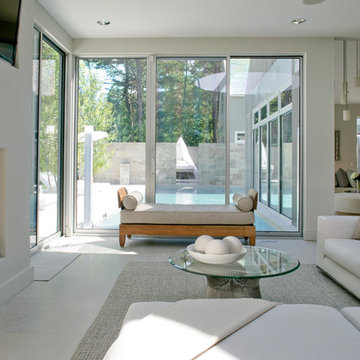
A stunning farmhouse styled home is given a light and airy contemporary design! Warm neutrals, clean lines, and organic materials adorn every room, creating a bright and inviting space to live.
The rectangular swimming pool, library, dark hardwood floors, artwork, and ornaments all entwine beautifully in this elegant home.
Project Location: The Hamptons. Project designed by interior design firm, Betty Wasserman Art & Interiors. From their Chelsea base, they serve clients in Manhattan and throughout New York City, as well as across the tri-state area and in The Hamptons.
For more about Betty Wasserman, click here: https://www.bettywasserman.com/
To learn more about this project, click here: https://www.bettywasserman.com/spaces/modern-farmhouse/
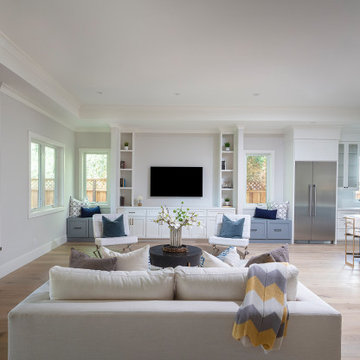
New construction of a 3,100 square foot single-story home in a modern farmhouse style designed by Arch Studio, Inc. licensed architects and interior designers. Built by Brooke Shaw Builders located in the charming Willow Glen neighborhood of San Jose, CA.
Architecture & Interior Design by Arch Studio, Inc.
Photography by Eric Rorer
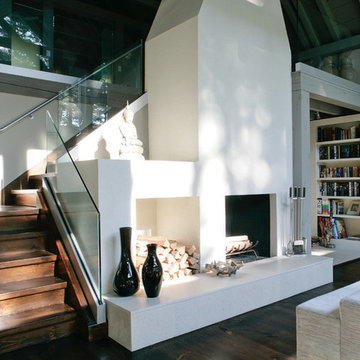
Inspiration for a contemporary styled farmhouse in The Hamptons featuring a neutral color palette patio, rectangular swimming pool, library, living room, dark hardwood floors, artwork, and ornaments that all entwine beautifully in this elegant home.
Project designed by Tribeca based interior designer Betty Wasserman. She designs luxury homes in New York City (Manhattan), The Hamptons (Southampton), and the entire tri-state area.
For more about Betty Wasserman, click here: https://www.bettywasserman.com/
To learn more about this project, click here: https://www.bettywasserman.com/spaces/modern-farmhouse/
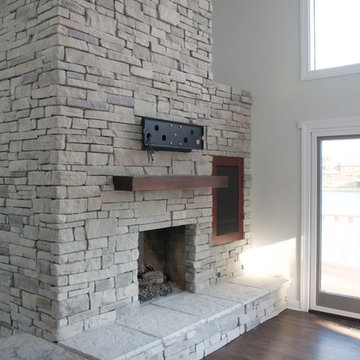
See more of our ledge stone veneer here:
https://northstarstone.biz/stone-fireplace-design-galleries/ledgestone-fireplace-picture-gallery/
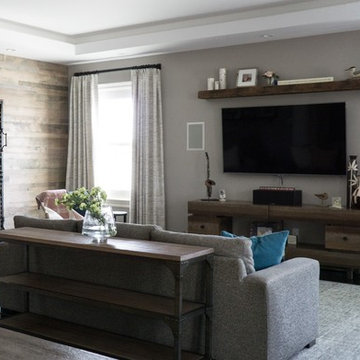
ブリッジポートにある高級な広いカントリー風のおしゃれなオープンリビング (グレーの壁、濃色無垢フローリング、両方向型暖炉、石材の暖炉まわり、壁掛け型テレビ、黒い床) の写真
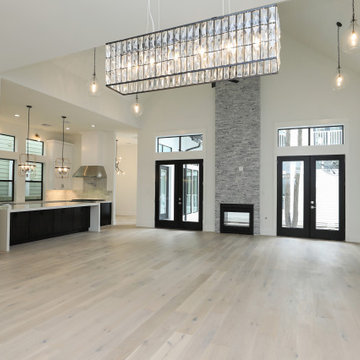
Fabulous 25' vaulted ceiling with 10' pine tongue and groove ceiling with massive beam. See through indoor/outdoor fireplace with glass media. Designer lighting, white wash wide plank European Oak flooring. 25' marble fireplace surround, inside and out. Black French doors and custom Milgard black aluminum windows. Massive great room for for living, dining, kitchen areas.
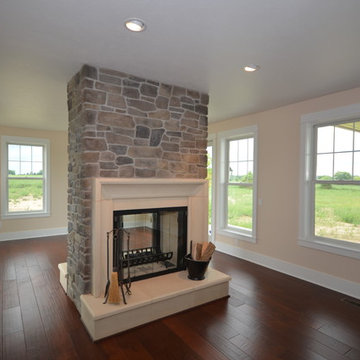
MayBuilders
グランドラピッズにあるラグジュアリーな広いカントリー風のおしゃれなLDK (黄色い壁、濃色無垢フローリング、両方向型暖炉、石材の暖炉まわり、壁掛け型テレビ) の写真
グランドラピッズにあるラグジュアリーな広いカントリー風のおしゃれなLDK (黄色い壁、濃色無垢フローリング、両方向型暖炉、石材の暖炉まわり、壁掛け型テレビ) の写真

Inspiration for a contemporary styled farmhouse in The Hamptons featuring a neutral color palette patio, rectangular swimming pool, library, living room, dark hardwood floors, artwork, and ornaments that all entwine beautifully in this elegant home.
Project designed by Tribeca based interior designer Betty Wasserman. She designs luxury homes in New York City (Manhattan), The Hamptons (Southampton), and the entire tri-state area.
For more about Betty Wasserman, click here: https://www.bettywasserman.com/
To learn more about this project, click here: https://www.bettywasserman.com/spaces/modern-farmhouse/
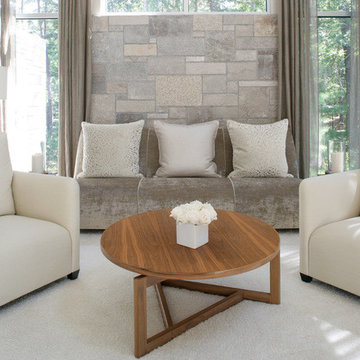
Inspiration for a contemporary styled farmhouse in The Hamptons featuring a neutral color palette patio, rectangular swimming pool, library, living room, dark hardwood floors, artwork, and ornaments that all entwine beautifully in this elegant home.
Project designed by Tribeca based interior designer Betty Wasserman. She designs luxury homes in New York City (Manhattan), The Hamptons (Southampton), and the entire tri-state area.
For more about Betty Wasserman, click here: https://www.bettywasserman.com/
To learn more about this project, click here: https://www.bettywasserman.com/spaces/modern-farmhouse/
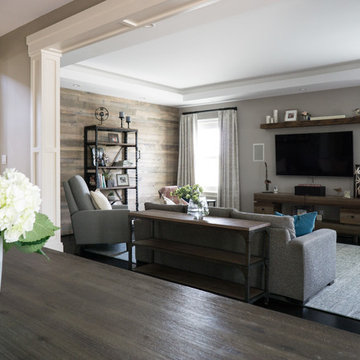
ブリッジポートにある高級な広いカントリー風のおしゃれなオープンリビング (グレーの壁、濃色無垢フローリング、両方向型暖炉、石材の暖炉まわり、壁掛け型テレビ、黒い床) の写真
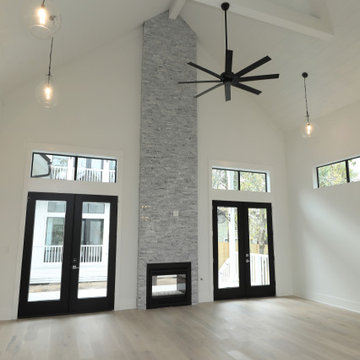
Fabulous 25' vaulted ceiling with 10' pine tongue and groove ceiling with massive beam. See through indoor/outdoor fireplace with glass media. Designer lighting, white wash wide plank European Oak flooring. 25' marble fireplace surround, inside and out. Black French doors and custom Milgard black aluminum windows.
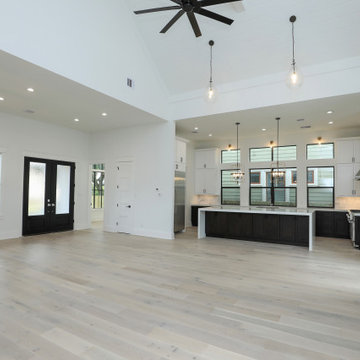
Fabulous 25' vaulted ceiling with 10' pine tongue and groove ceiling with massive beam. See through indoor/outdoor fireplace with glass media. Designer lighting, white wash wide plank European Oak flooring. 25' marble fireplace surround, inside and out. Black French doors and custom Milgard black aluminum windows. Massive great room for for living, dining, kitchen areas.
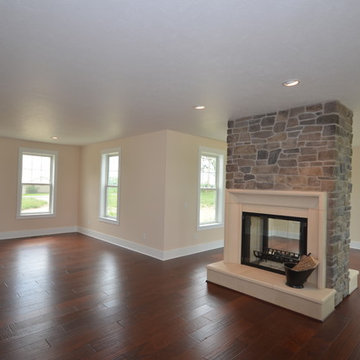
MayBuilders
グランドラピッズにあるラグジュアリーな広いカントリー風のおしゃれなLDK (黄色い壁、濃色無垢フローリング、両方向型暖炉、石材の暖炉まわり、壁掛け型テレビ) の写真
グランドラピッズにあるラグジュアリーな広いカントリー風のおしゃれなLDK (黄色い壁、濃色無垢フローリング、両方向型暖炉、石材の暖炉まわり、壁掛け型テレビ) の写真
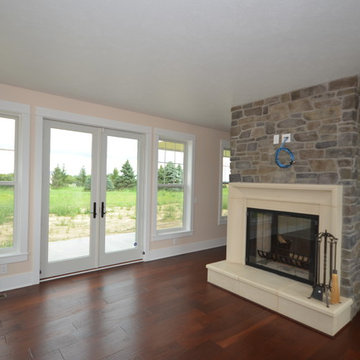
MayBuilders
グランドラピッズにあるラグジュアリーな広いカントリー風のおしゃれなLDK (黄色い壁、濃色無垢フローリング、両方向型暖炉、石材の暖炉まわり、壁掛け型テレビ) の写真
グランドラピッズにあるラグジュアリーな広いカントリー風のおしゃれなLDK (黄色い壁、濃色無垢フローリング、両方向型暖炉、石材の暖炉まわり、壁掛け型テレビ) の写真
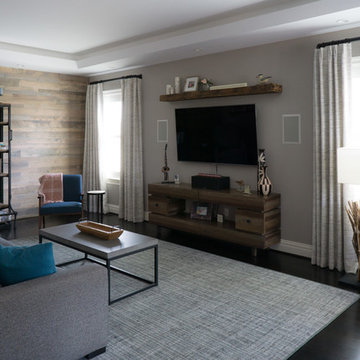
ブリッジポートにある高級な広いカントリー風のおしゃれなオープンリビング (グレーの壁、濃色無垢フローリング、両方向型暖炉、石材の暖炉まわり、壁掛け型テレビ、黒い床) の写真
グレーのカントリー風のリビング・居間 (両方向型暖炉、壁掛け型テレビ) の写真
1




