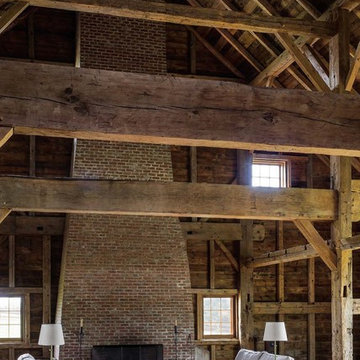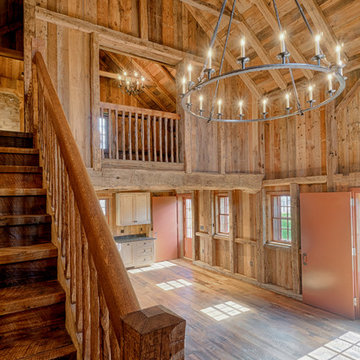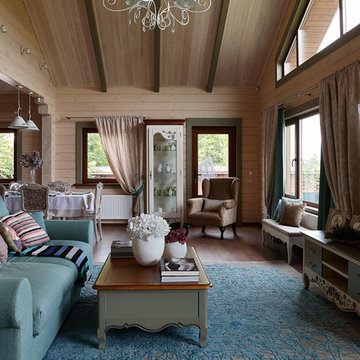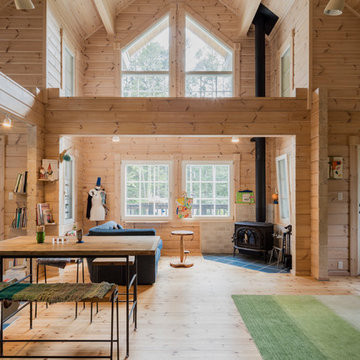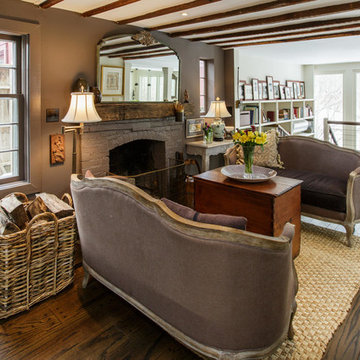カントリー風のLDK (茶色い壁、マルチカラーの壁) の写真
絞り込み:
資材コスト
並び替え:今日の人気順
写真 1〜20 枚目(全 269 枚)
1/5

Tod Swiecichowski
ナッシュビルにある広いカントリー風のおしゃれなリビング (標準型暖炉、茶色い壁、濃色無垢フローリング、石材の暖炉まわり、テレビなし、茶色い床) の写真
ナッシュビルにある広いカントリー風のおしゃれなリビング (標準型暖炉、茶色い壁、濃色無垢フローリング、石材の暖炉まわり、テレビなし、茶色い床) の写真

Living Area
サリーにある小さなカントリー風のおしゃれなリビング (マルチカラーの壁、淡色無垢フローリング、薪ストーブ、漆喰の暖炉まわり、テレビなし、茶色い床、表し梁) の写真
サリーにある小さなカントリー風のおしゃれなリビング (マルチカラーの壁、淡色無垢フローリング、薪ストーブ、漆喰の暖炉まわり、テレビなし、茶色い床、表し梁) の写真

フィラデルフィアにあるラグジュアリーな広いカントリー風のおしゃれなLDK (ミュージックルーム、茶色い壁、淡色無垢フローリング、吊り下げ式暖炉、テレビなし、表し梁) の写真
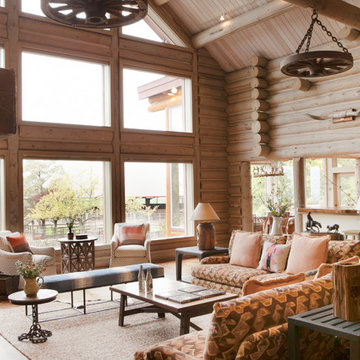
Julie Mikos
サンフランシスコにある広いカントリー風のおしゃれなリビング (無垢フローリング、茶色い壁、標準型暖炉、石材の暖炉まわり、茶色い床) の写真
サンフランシスコにある広いカントリー風のおしゃれなリビング (無垢フローリング、茶色い壁、標準型暖炉、石材の暖炉まわり、茶色い床) の写真

Ballentine Oak – The Grain & Saw Hardwood Collection was designed with juxtaposing striking characteristics of hand tooled saw marks and enhanced natural grain allowing the ebbs and flows of the wood species to be at the forefront.
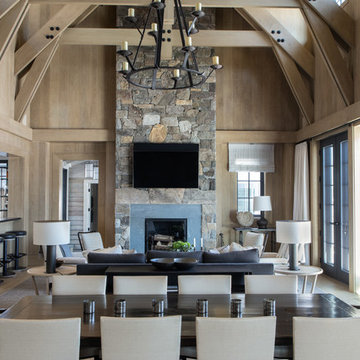
Great room with custom finished beams and oak paneling, stone fireplace with marble surround, custom hardwood flooring
ニューヨークにあるカントリー風のおしゃれなLDK (茶色い壁、無垢フローリング、壁掛け型テレビ、茶色い床) の写真
ニューヨークにあるカントリー風のおしゃれなLDK (茶色い壁、無垢フローリング、壁掛け型テレビ、茶色い床) の写真
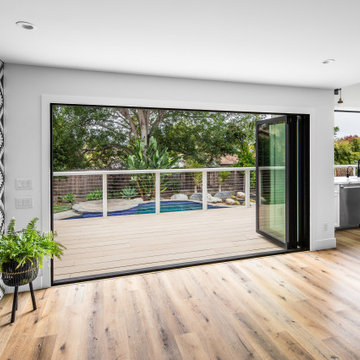
サンディエゴにあるラグジュアリーな広いカントリー風のおしゃれなリビング (マルチカラーの壁、淡色無垢フローリング、コーナー設置型暖炉、タイルの暖炉まわり、埋込式メディアウォール、ベージュの床) の写真
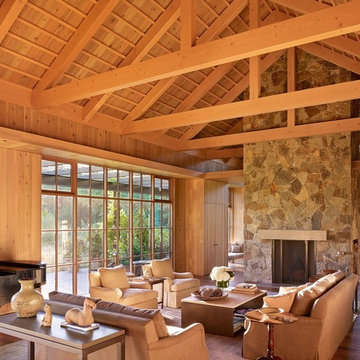
Country Garden Residence by Olson Kunding.
Photos by: Jeremy Bitterman
ポートランドにあるカントリー風のおしゃれなLDK (茶色い壁、濃色無垢フローリング、標準型暖炉、石材の暖炉まわり、テレビなし、茶色い床) の写真
ポートランドにあるカントリー風のおしゃれなLDK (茶色い壁、濃色無垢フローリング、標準型暖炉、石材の暖炉まわり、テレビなし、茶色い床) の写真
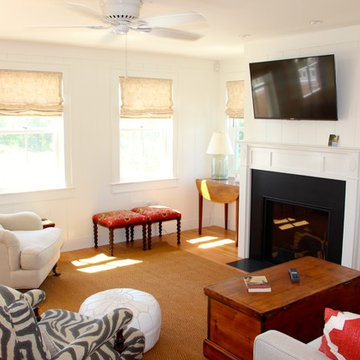
他の地域にあるお手頃価格の中くらいなカントリー風のおしゃれなLDK (茶色い壁、無垢フローリング、標準型暖炉、レンガの暖炉まわり、壁掛け型テレビ、茶色い床) の写真
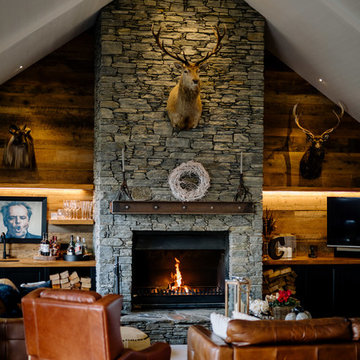
The Official Photographers - Aaron & Shannon Radford
ハミルトンにあるカントリー風のおしゃれなリビング (茶色い壁、標準型暖炉、石材の暖炉まわり、グレーの床) の写真
ハミルトンにあるカントリー風のおしゃれなリビング (茶色い壁、標準型暖炉、石材の暖炉まわり、グレーの床) の写真

If this isn't the perfect place to take a nap or read a book, I don't know what is! This amazing farmhouse style living room brings a new definition to cozy. Everything from the comforting colors to a very comfortable couch and chair. With the addition of a new vinyl bow window, we were able to accent the bright colors and truly make them pop. It's also the perfect little nook for you or your kids to sit on and admire a sunny or rainy day!
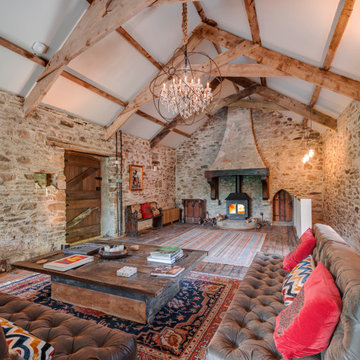
デヴォンにあるお手頃価格の広いカントリー風のおしゃれなLDK (茶色い壁、濃色無垢フローリング、薪ストーブ、茶色い床、表し梁、三角天井) の写真
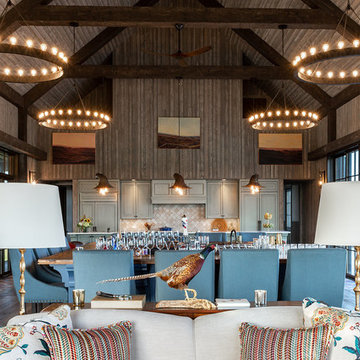
Located on a large farm in southern Wisconsin, this family retreat focuses on the creation of large entertainment spaces for family gatherings. The main volume of the house is comprised of one space, combining the kitchen, dining, living area and custom bar. All spaces can be enjoyed within a new custom timber frame, reminiscent of local agrarian structures. In the rear of the house, a full size ice rink is situated under an open-air steel structure for full enjoyment throughout the long Wisconsin winter. A large pool terrace and game room round out the entertain spaces of the home.
Photography by Reagen Taylor
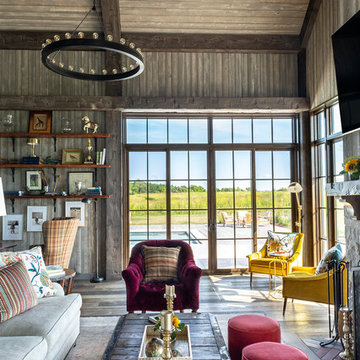
Located on a large farm in southern Wisconsin, this family retreat focuses on the creation of large entertainment spaces for family gatherings. The main volume of the house is comprised of one space, combining the kitchen, dining, living area and custom bar. All spaces can be enjoyed within a new custom timber frame, reminiscent of local agrarian structures. In the rear of the house, a full size ice rink is situated under an open-air steel structure for full enjoyment throughout the long Wisconsin winter. A large pool terrace and game room round out the entertain spaces of the home.
Photography by Reagen Taylor
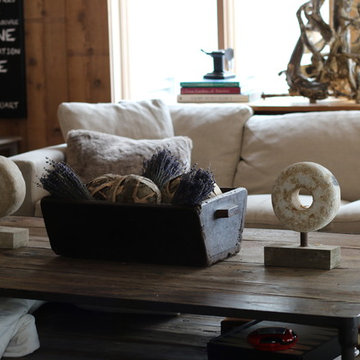
La Grange de Silvermine
ニューヨークにある中くらいなカントリー風のおしゃれなLDK (茶色い壁、無垢フローリング、薪ストーブ、レンガの暖炉まわり、テレビなし) の写真
ニューヨークにある中くらいなカントリー風のおしゃれなLDK (茶色い壁、無垢フローリング、薪ストーブ、レンガの暖炉まわり、テレビなし) の写真
カントリー風のLDK (茶色い壁、マルチカラーの壁) の写真
1
