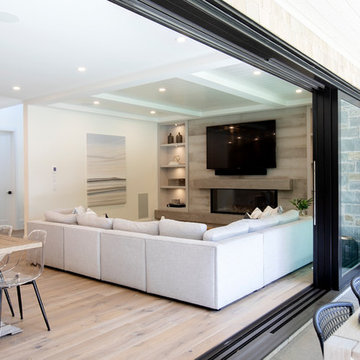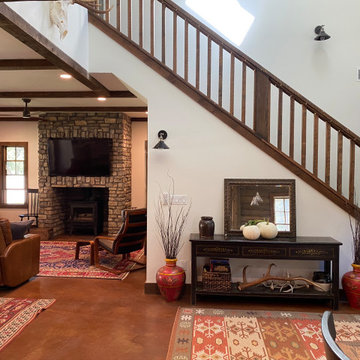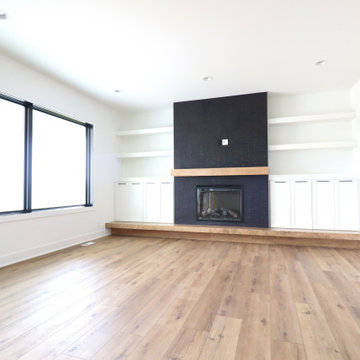カントリー風のリビング (壁掛け型テレビ) の写真
絞り込み:
資材コスト
並び替え:今日の人気順
写真 1421〜1440 枚目(全 3,606 枚)
1/3
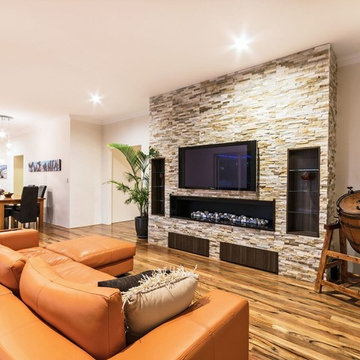
This elegant 5 Bedroom 4 Bathroom single story home is set on a semi rural block located South of the river.
It was constructed with high quality fittings and fixtures. Complete with high gloss polished Jarrah Timber flooring and in the large kitchen traditional cabinetry and shelving are complimented by luxurious stone bench tops giving this house has an old school feel. Built to the owners strict specifications this home boasts some pretty impressive features and has a real wow factor about it!
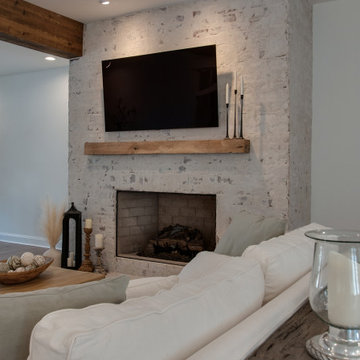
ナッシュビルにある高級な中くらいなカントリー風のおしゃれなLDK (白い壁、無垢フローリング、レンガの暖炉まわり、壁掛け型テレビ、白い床、表し梁) の写真
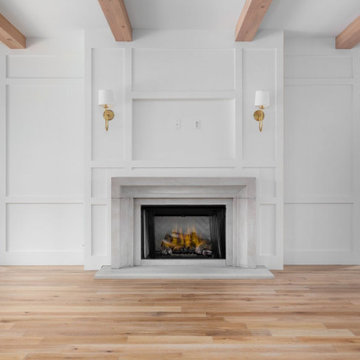
セントルイスにある高級な広いカントリー風のおしゃれなリビング (白い壁、淡色無垢フローリング、標準型暖炉、石材の暖炉まわり、壁掛け型テレビ、表し梁、パネル壁) の写真
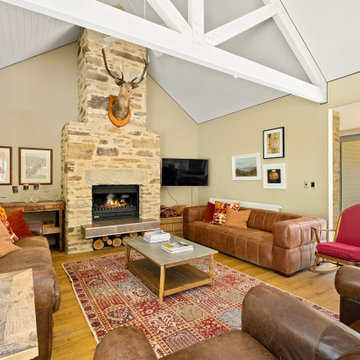
Meticulous craftsmanship is also showcased with handsome fireplaces inside and outside the house.
他の地域にある広いカントリー風のおしゃれなLDK (ベージュの壁、無垢フローリング、薪ストーブ、積石の暖炉まわり、壁掛け型テレビ、茶色い床、表し梁、白い天井) の写真
他の地域にある広いカントリー風のおしゃれなLDK (ベージュの壁、無垢フローリング、薪ストーブ、積石の暖炉まわり、壁掛け型テレビ、茶色い床、表し梁、白い天井) の写真
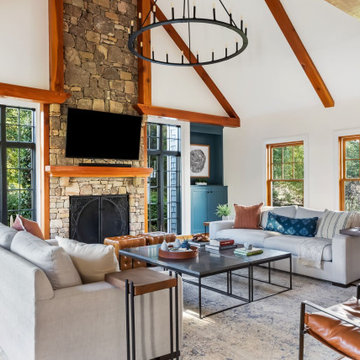
ローリーにあるカントリー風のおしゃれなLDK (白い壁、無垢フローリング、標準型暖炉、積石の暖炉まわり、壁掛け型テレビ、茶色い床、表し梁、三角天井) の写真
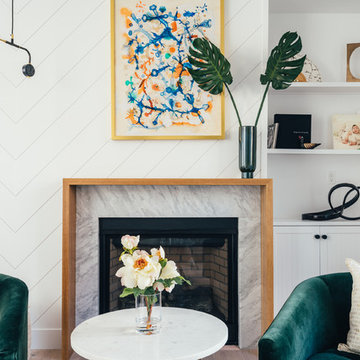
Our clients purchased a new house, but wanted to add their own personal style and touches to make it really feel like home. We added a few updated to the exterior, plus paneling in the entryway and formal sitting room, customized the master closet, and cosmetic updates to the kitchen, formal dining room, great room, formal sitting room, laundry room, children’s spaces, nursery, and master suite. All new furniture, accessories, and home-staging was done by InHance. Window treatments, wall paper, and paint was updated, plus we re-did the tile in the downstairs powder room to glam it up. The children’s bedrooms and playroom have custom furnishings and décor pieces that make the rooms feel super sweet and personal. All the details in the furnishing and décor really brought this home together and our clients couldn’t be happier!
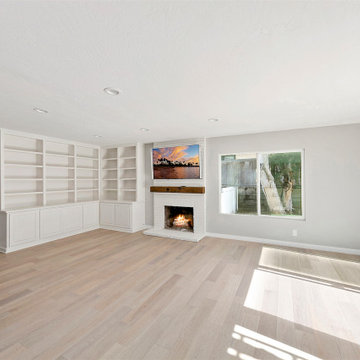
サンディエゴにある低価格の中くらいなカントリー風のおしゃれなLDK (グレーの壁、淡色無垢フローリング、標準型暖炉、レンガの暖炉まわり、壁掛け型テレビ、ベージュの床) の写真
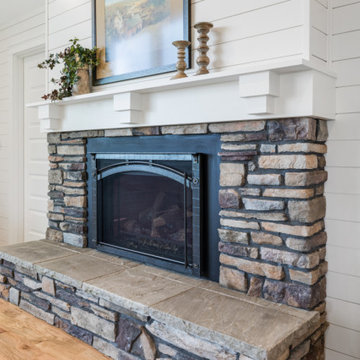
他の地域にある高級な広いカントリー風のおしゃれなリビング (白い壁、無垢フローリング、標準型暖炉、石材の暖炉まわり、壁掛け型テレビ、マルチカラーの床、塗装板張りの壁) の写真
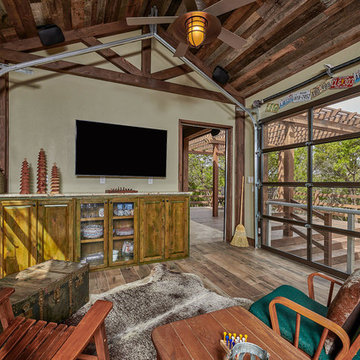
Features to the cabana include reclaimed wood ceiling, a-frame ceiling, wood tile floor, garage doors and sliding barn doors.
他の地域にあるラグジュアリーな広いカントリー風のおしゃれなLDK (ベージュの壁、磁器タイルの床、壁掛け型テレビ、茶色い床) の写真
他の地域にあるラグジュアリーな広いカントリー風のおしゃれなLDK (ベージュの壁、磁器タイルの床、壁掛け型テレビ、茶色い床) の写真
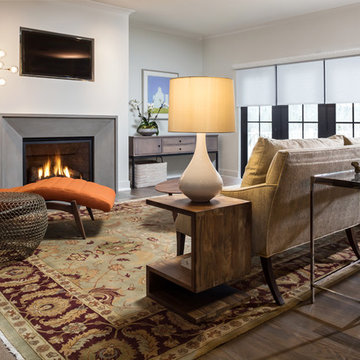
Interior Design: KarenKempf.com
Builder: LakesideDevelopment.com
Edmunds Studios Photography
ミルウォーキーにあるお手頃価格の中くらいなカントリー風のおしゃれなリビング (白い壁、無垢フローリング、標準型暖炉、木材の暖炉まわり、壁掛け型テレビ) の写真
ミルウォーキーにあるお手頃価格の中くらいなカントリー風のおしゃれなリビング (白い壁、無垢フローリング、標準型暖炉、木材の暖炉まわり、壁掛け型テレビ) の写真
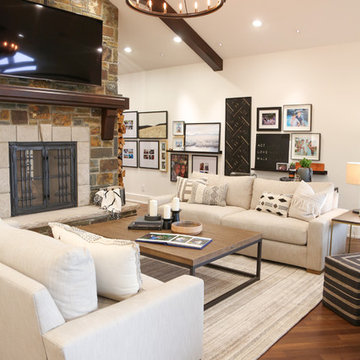
バンクーバーにあるラグジュアリーな巨大なカントリー風のおしゃれなLDK (白い壁、無垢フローリング、両方向型暖炉、石材の暖炉まわり、壁掛け型テレビ、茶色い床) の写真
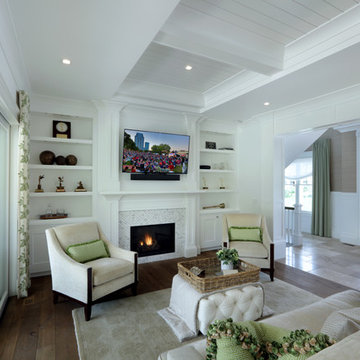
Builder: Homes by True North
Interior Designer: L. Rose Interiors
Photographer: M-Buck Studio
This charming house wraps all of the conveniences of a modern, open concept floor plan inside of a wonderfully detailed modern farmhouse exterior. The front elevation sets the tone with its distinctive twin gable roofline and hipped main level roofline. Large forward facing windows are sheltered by a deep and inviting front porch, which is further detailed by its use of square columns, rafter tails, and old world copper lighting.
Inside the foyer, all of the public spaces for entertaining guests are within eyesight. At the heart of this home is a living room bursting with traditional moldings, columns, and tiled fireplace surround. Opposite and on axis with the custom fireplace, is an expansive open concept kitchen with an island that comfortably seats four. During the spring and summer months, the entertainment capacity of the living room can be expanded out onto the rear patio featuring stone pavers, stone fireplace, and retractable screens for added convenience.
When the day is done, and it’s time to rest, this home provides four separate sleeping quarters. Three of them can be found upstairs, including an office that can easily be converted into an extra bedroom. The master suite is tucked away in its own private wing off the main level stair hall. Lastly, more entertainment space is provided in the form of a lower level complete with a theatre room and exercise space.
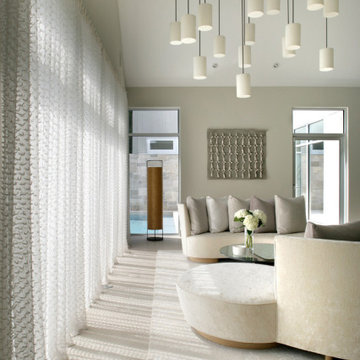
A stunning farmhouse styled home is given a light and airy contemporary design! Warm neutrals, clean lines, and organic materials adorn every room, creating a bright and inviting space to live.
The rectangular swimming pool, library, dark hardwood floors, artwork, and ornaments all entwine beautifully in this elegant home.
Project Location: The Hamptons. Project designed by interior design firm, Betty Wasserman Art & Interiors. From their Chelsea base, they serve clients in Manhattan and throughout New York City, as well as across the tri-state area and in The Hamptons.
For more about Betty Wasserman, click here: https://www.bettywasserman.com/
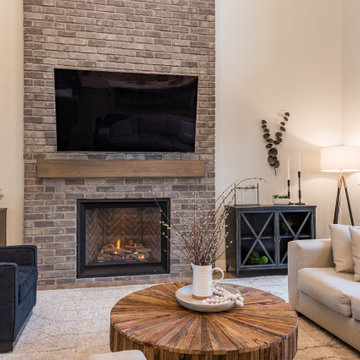
Some consider a fireplace to be the heart of a home.
Regardless of whether you agree or not, it is a wonderful place for families to congregate. This great room features a 19 ft tall fireplace cladded with Ashland Tundra Brick by Eldorado Stone. The black bi-fold doors slide open to create a 12 ft opening to a large 425 sf deck that features a built-in outdoor kitchen and firepit. Valour Oak black core laminate, body colour is Benjamin Moor Gray Owl (2137-60), Trim Is White Dove (OC-17).
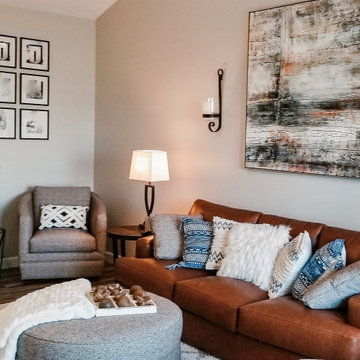
Our client wanted inject some personality into her space with an updated look that is stylish but one that is comfortable and inviting for family and guests. We added a fabulously soft caramel leather track arm sofa, a cozy chaise lounge for reading and watching television, and must have swivel chairs for additional guests. The family enjoys putting their feet up and stretching out, so an upholstered over-sized round ottoman that doubles as a coffee table was the perfect option! Family is number one to our client so we added a gallery wall and balanced that over-sized artwork flanked by iron sconces (with remote control candles - A GIRLS BEST FRIEND). Lastly the layered lighting finishes off the space from the Prairie Style ceiling fan, to the floor lamp, table lamps. What a fun and inviting space! We love it!
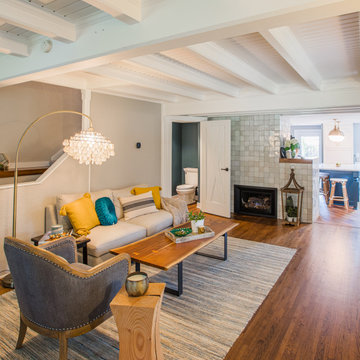
ミネアポリスにある高級な小さなカントリー風のおしゃれなリビング (グレーの壁、無垢フローリング、標準型暖炉、タイルの暖炉まわり、壁掛け型テレビ、茶色い床、表し梁) の写真
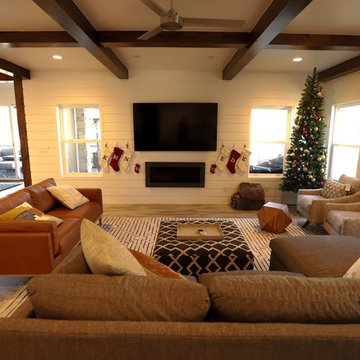
With an updated fireplace with a seamless shiplap backdrop, the clean lines and ceiling detail keep this living area fresh and current.
ソルトレイクシティにある広いカントリー風のおしゃれなLDK (白い壁、淡色無垢フローリング、横長型暖炉、金属の暖炉まわり、壁掛け型テレビ、ベージュの床) の写真
ソルトレイクシティにある広いカントリー風のおしゃれなLDK (白い壁、淡色無垢フローリング、横長型暖炉、金属の暖炉まわり、壁掛け型テレビ、ベージュの床) の写真
カントリー風のリビング (壁掛け型テレビ) の写真
72
