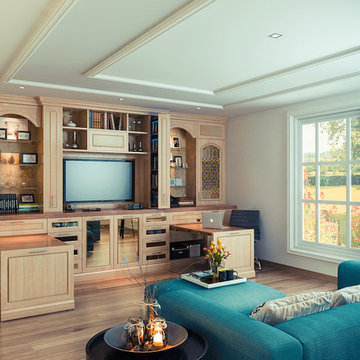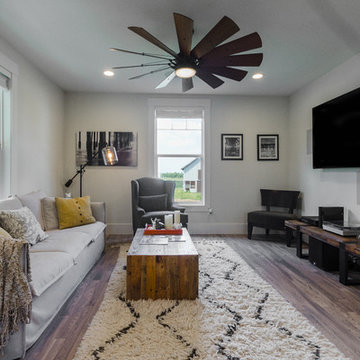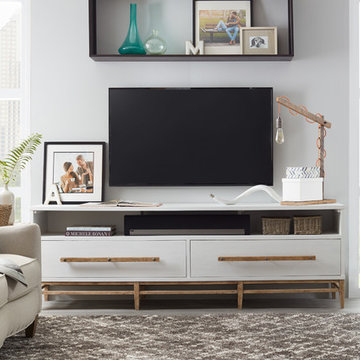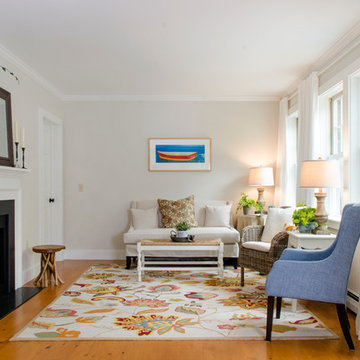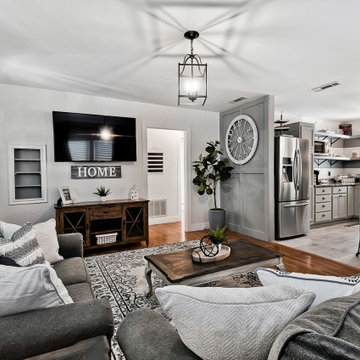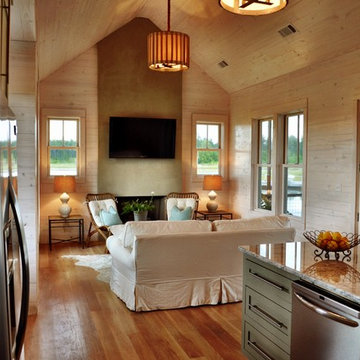小さなカントリー風のリビング (壁掛け型テレビ) の写真
絞り込み:
資材コスト
並び替え:今日の人気順
写真 1〜20 枚目(全 156 枚)
1/4
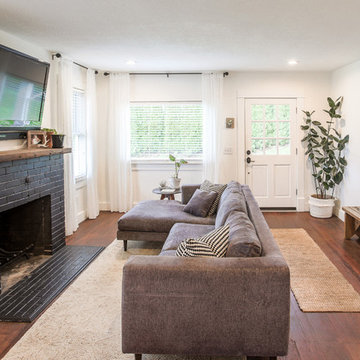
Updated living space
ポートランドにあるお手頃価格の小さなカントリー風のおしゃれなLDK (白い壁、無垢フローリング、標準型暖炉、レンガの暖炉まわり、壁掛け型テレビ、茶色い床) の写真
ポートランドにあるお手頃価格の小さなカントリー風のおしゃれなLDK (白い壁、無垢フローリング、標準型暖炉、レンガの暖炉まわり、壁掛け型テレビ、茶色い床) の写真
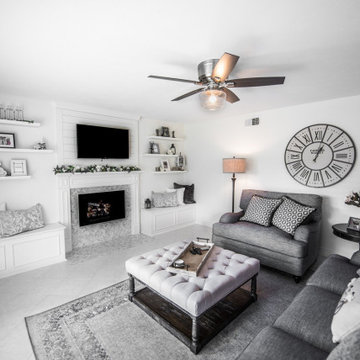
The living room remodel is simple elegance; the attention to detail is unparalleled . The custom storage benches add depth & function. The floating shelves pair beautifully with the shiplap & luxury tile accents.
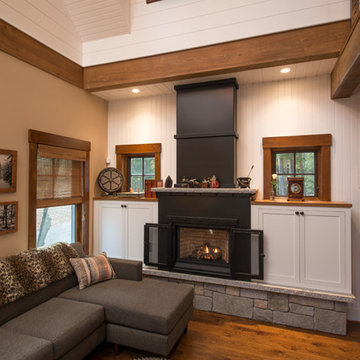
The 800 square-foot guest cottage is located on the footprint of a slightly smaller original cottage that was built three generations ago. With a failing structural system, the existing cottage had a very low sloping roof, did not provide for a lot of natural light and was not energy efficient. Utilizing high performing windows, doors and insulation, a total transformation of the structure occurred. A combination of clapboard and shingle siding, with standout touches of modern elegance, welcomes guests to their cozy retreat.
The cottage consists of the main living area, a small galley style kitchen, master bedroom, bathroom and sleeping loft above. The loft construction was a timber frame system utilizing recycled timbers from the Balsams Resort in northern New Hampshire. The stones for the front steps and hearth of the fireplace came from the existing cottage’s granite chimney. Stylistically, the design is a mix of both a “Cottage” style of architecture with some clean and simple “Tech” style features, such as the air-craft cable and metal railing system. The color red was used as a highlight feature, accentuated on the shed dormer window exterior frames, the vintage looking range, the sliding doors and other interior elements.
Photographer: John Hession
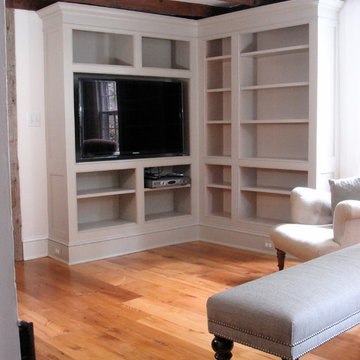
Designs by Amanda Jones
Photo by David Bowen
ニューヨークにあるお手頃価格の小さなカントリー風のおしゃれな独立型リビング (ライブラリー、白い壁、淡色無垢フローリング、標準型暖炉、木材の暖炉まわり、壁掛け型テレビ) の写真
ニューヨークにあるお手頃価格の小さなカントリー風のおしゃれな独立型リビング (ライブラリー、白い壁、淡色無垢フローリング、標準型暖炉、木材の暖炉まわり、壁掛け型テレビ) の写真
Polished Nickel bar cart is one of three bar stations during a party-set up.
Photos by Paul Dyer Photography, San Francisco
サンフランシスコにある高級な小さなカントリー風のおしゃれなリビング (白い壁、淡色無垢フローリング、両方向型暖炉、壁掛け型テレビ) の写真
サンフランシスコにある高級な小さなカントリー風のおしゃれなリビング (白い壁、淡色無垢フローリング、両方向型暖炉、壁掛け型テレビ) の写真
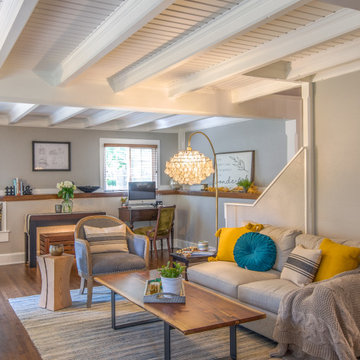
ミネアポリスにある高級な小さなカントリー風のおしゃれなリビング (グレーの壁、無垢フローリング、標準型暖炉、タイルの暖炉まわり、壁掛け型テレビ、茶色い床、表し梁) の写真
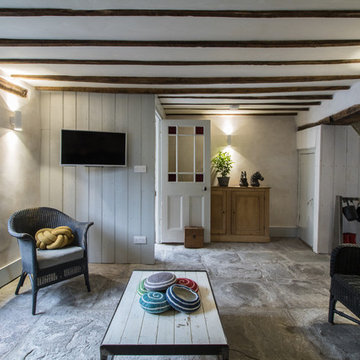
Modern rustic living room at a former miner's cottage
design storey architects
他の地域にある低価格の小さなカントリー風のおしゃれなLDK (ライムストーンの床、壁掛け型テレビ) の写真
他の地域にある低価格の小さなカントリー風のおしゃれなLDK (ライムストーンの床、壁掛け型テレビ) の写真
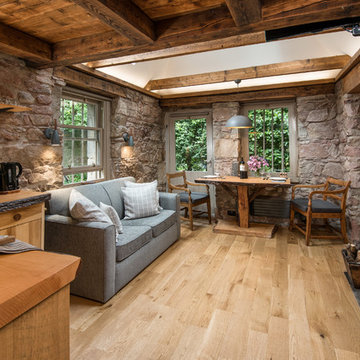
Inside Story Photography
他の地域にあるお手頃価格の小さなカントリー風のおしゃれな独立型リビング (薪ストーブ、石材の暖炉まわり、壁掛け型テレビ、茶色い壁、淡色無垢フローリング) の写真
他の地域にあるお手頃価格の小さなカントリー風のおしゃれな独立型リビング (薪ストーブ、石材の暖炉まわり、壁掛け型テレビ、茶色い壁、淡色無垢フローリング) の写真
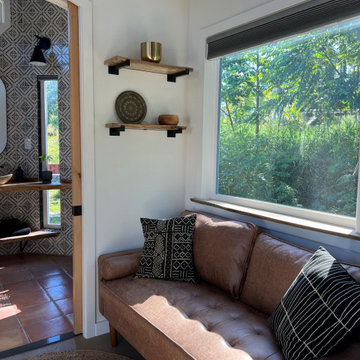
This Paradise Model ATU is extra tall and grand! As you would in you have a couch for lounging, a 6 drawer dresser for clothing, and a seating area and closet that mirrors the kitchen. Quartz countertops waterfall over the side of the cabinets encasing them in stone. The custom kitchen cabinetry is sealed in a clear coat keeping the wood tone light. Black hardware accents with contrast to the light wood. A main-floor bedroom- no crawling in and out of bed. The wallpaper was an owner request; what do you think of their choice?
The bathroom has natural edge Hawaiian mango wood slabs spanning the length of the bump-out: the vanity countertop and the shelf beneath. The entire bump-out-side wall is tiled floor to ceiling with a diamond print pattern. The shower follows the high contrast trend with one white wall and one black wall in matching square pearl finish. The warmth of the terra cotta floor adds earthy warmth that gives life to the wood. 3 wall lights hang down illuminating the vanity, though durning the day, you likely wont need it with the natural light shining in from two perfect angled long windows.
This Paradise model was way customized. The biggest alterations were to remove the loft altogether and have one consistent roofline throughout. We were able to make the kitchen windows a bit taller because there was no loft we had to stay below over the kitchen. This ATU was perfect for an extra tall person. After editing out a loft, we had these big interior walls to work with and although we always have the high-up octagon windows on the interior walls to keep thing light and the flow coming through, we took it a step (or should I say foot) further and made the french pocket doors extra tall. This also made the shower wall tile and shower head extra tall. We added another ceiling fan above the kitchen and when all of those awning windows are opened up, all the hot air goes right up and out.
This tv room and library space is a cosy corner in this large thatched cottage. The butter soft leather sofas are teamed with an upholstered ottoman and comfortable armchair. All surrounding a log burner and brick fireplace. The curtains are in James Hare Silk fabric with Bradley Collection curtain poles. The painted cabinetry is bespoke, and contains a special area for log storage. The tv is placed on an extending bracket within the cabinetry within the recess by the fireplace for comfortable viewing. The oak flooring is covered by a traditional rug for a cosy feel. The cushions are covered in Emily Bond country motif fabrics of foxes and hares.
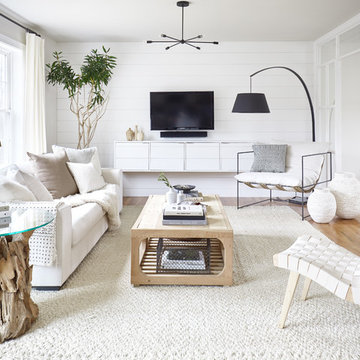
Modern Farmhouse inspired Living room
ブリッジポートにあるお手頃価格の小さなカントリー風のおしゃれなLDK (白い壁、茶色い床、無垢フローリング、暖炉なし、壁掛け型テレビ) の写真
ブリッジポートにあるお手頃価格の小さなカントリー風のおしゃれなLDK (白い壁、茶色い床、無垢フローリング、暖炉なし、壁掛け型テレビ) の写真
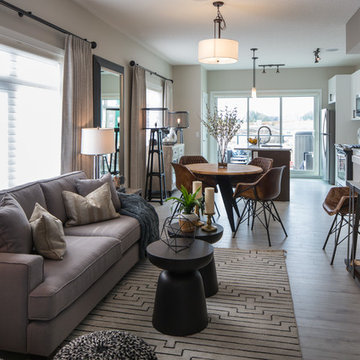
Adrian Shellard Photography
カルガリーにある小さなカントリー風のおしゃれなリビング (淡色無垢フローリング、暖炉なし、壁掛け型テレビ) の写真
カルガリーにある小さなカントリー風のおしゃれなリビング (淡色無垢フローリング、暖炉なし、壁掛け型テレビ) の写真
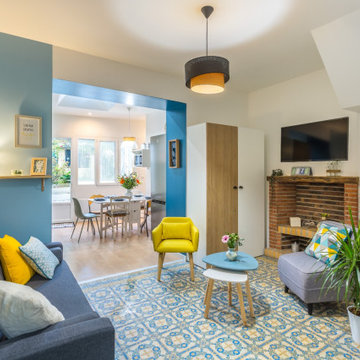
L'inspiration pour la déco est partie des carreaux de ciment des sols.
Armoire sur-mesure Leroy Merlin
Canapé But, Tables basses scandinaves restauré par L'atelier Crisalide, fauteuil jaune Auchan, Fauteuil gris Conforama et la petite décoration : Confo, Gifi, Action, Paniers Emmaus, étagères en palette La Brocante Permanente à Camon (80) Suspension Leroy Merlin
小さなカントリー風のリビング (壁掛け型テレビ) の写真
1
