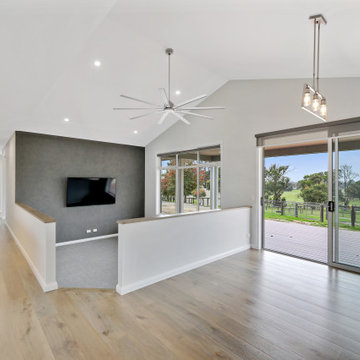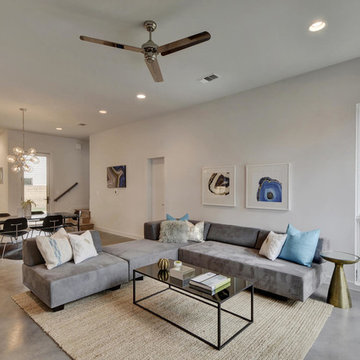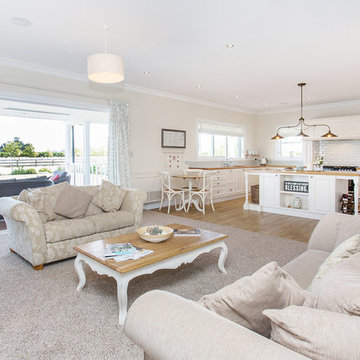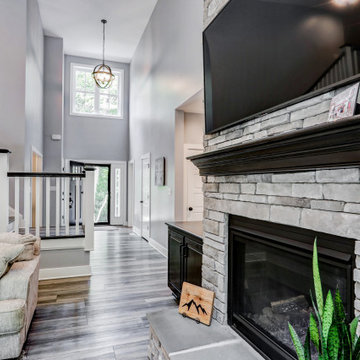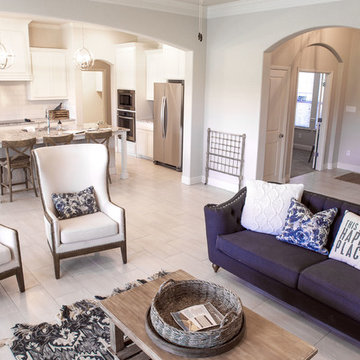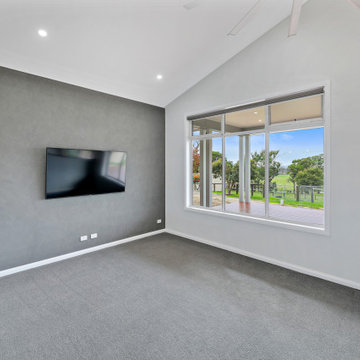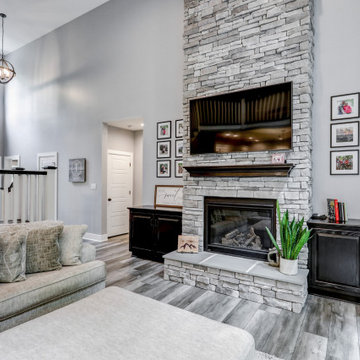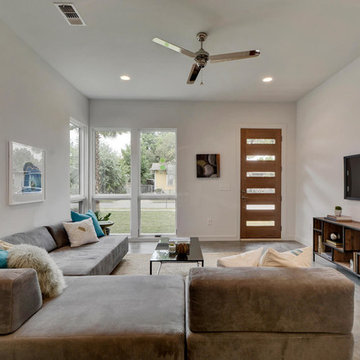カントリー風のリビング (グレーの床、壁掛け型テレビ) の写真
絞り込み:
資材コスト
並び替え:今日の人気順
写真 121〜140 枚目(全 193 枚)
1/4
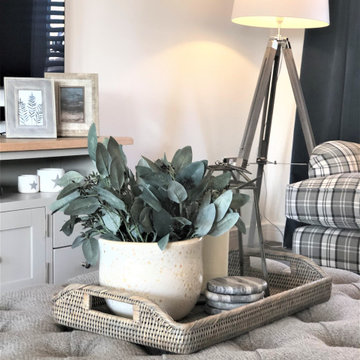
This living room transformation for my clients new build home received a complete make over. We selected new sofas/armchair, window treatments, furniture and at completion they received my personal home styling service to complete its new, fresh, cosy look.
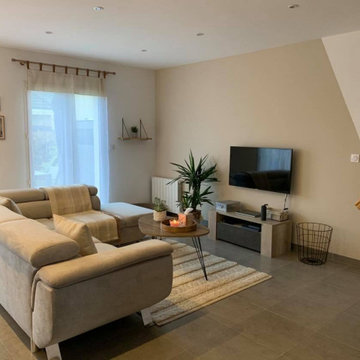
Dans une maison récente, pour des locataires, projet de mise en valeur d'un séjour qui manque de couleur, de dynamisme et de personnalité. Grâce à la décoration choisie on a pu égayer ce séjour, lui redonner de la vie et de la lumière.
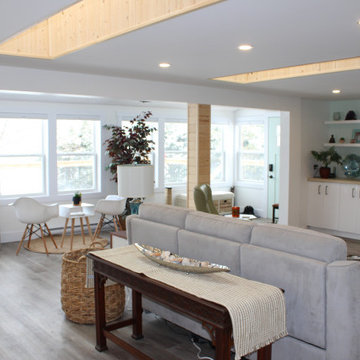
Pine accent skylight tunnels direct lots of natural light into this warm space.
他の地域にある高級な広いカントリー風のおしゃれなLDK (白い壁、クッションフロア、標準型暖炉、タイルの暖炉まわり、壁掛け型テレビ、グレーの床) の写真
他の地域にある高級な広いカントリー風のおしゃれなLDK (白い壁、クッションフロア、標準型暖炉、タイルの暖炉まわり、壁掛け型テレビ、グレーの床) の写真
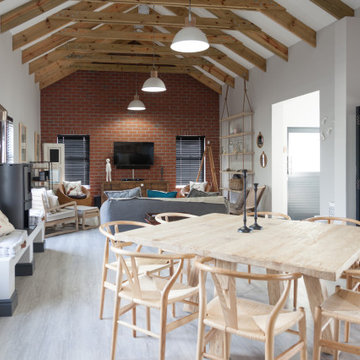
他の地域にある広いカントリー風のおしゃれなリビング (グレーの壁、クッションフロア、薪ストーブ、木材の暖炉まわり、壁掛け型テレビ、グレーの床、表し梁、レンガ壁) の写真
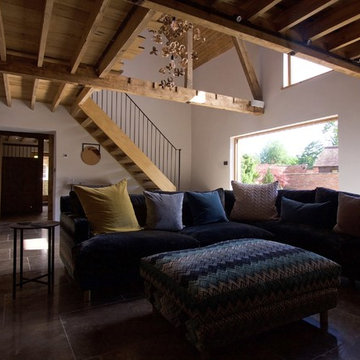
Conversion of a listed medieval and late Victorian barn complex in to a one-bedroom annex space. Excellent workmanship and attention to detail by the the fantastic build team resulted in an effortless, light-touch approach, where the boundary between original and adapted fabric is blurred. The client sought to exploit the existing features of the building including beautiful timber trusses and floor structure combined with subtle interventions which has breathed life back in to an underused and forgotten set of buildings.
Charlie Luxton Design
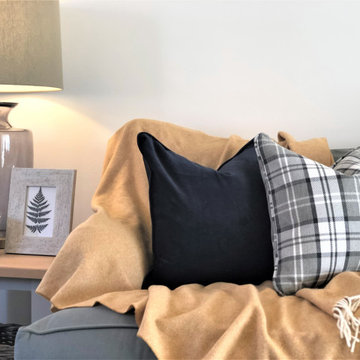
This living room transformation for my clients new build home received a complete make over. We selected new sofas/armchair, window treatments, furniture and at completion they received my personal home styling service to complete its new, fresh, cosy look.
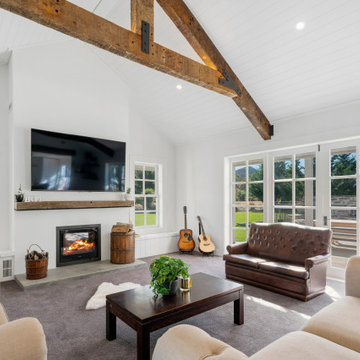
Exposed timber in the lounge from repurposed old railway bridge beams from Australia. Tongue and groove ceilings, and wooden sash joinery complete the desired look with a crafted fire mantle from the exposed beam off cuts.
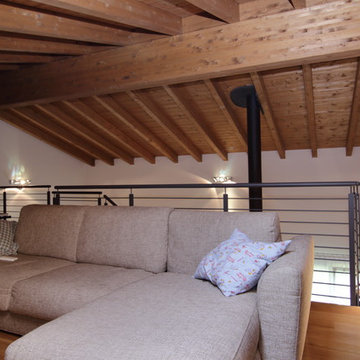
Divano in tessuto in soppalco affacciato sulal zona giorno
他の地域にある高級な中くらいなカントリー風のおしゃれなLDK (赤い壁、磁器タイルの床、両方向型暖炉、漆喰の暖炉まわり、壁掛け型テレビ、グレーの床) の写真
他の地域にある高級な中くらいなカントリー風のおしゃれなLDK (赤い壁、磁器タイルの床、両方向型暖炉、漆喰の暖炉まわり、壁掛け型テレビ、グレーの床) の写真
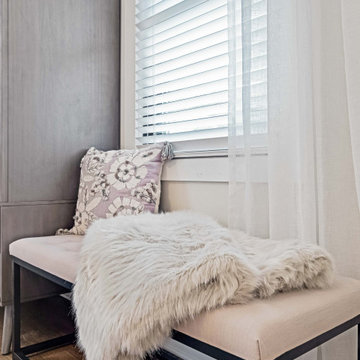
This was the Master Bedroom - some romantic details.
DTSH Interiors selected the furniture and arrangement, as well as the window treatments.
DTSH Interiors formulated a plan for six rooms; the living room, dining room, master bedroom, two children's bedrooms and ground floor game room, with the inclusion of the complete fireplace re-design.
The interior also received major upgrades during the whole-house renovation. All of the walls and ceilings were resurfaced, the windows, doors and all interior trim was re-done.
The end result was a giant leap forward for this family; in design, style and functionality. The home felt completely new and refreshed, and once fully furnished, all elements of the renovation came together seamlessly and seemed to make all of the renovations shine.
During the "big reveal" moment, the day the family finally returned home for their summer away, it was difficult for me to decide who was more excited, the adults or the kids!
The home owners kept saying, with a look of delighted disbelief "I can't believe this is our house!"
As a designer, I absolutely loved this project, because it shows the potential of an average, older Pittsburgh area home, and how it can become a well designed and updated space.
It was rewarding to be part of a project which resulted in creating an elegant and serene living space the family loves coming home to everyday, while the exterior of the home became a standout gem in the neighborhood.
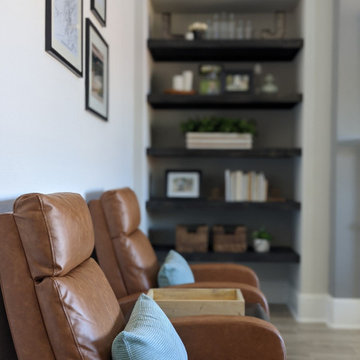
This living room got the designer touch with the custom shelves we designed, built and installed. The addition of all new accent decor, reclining accent chairs, rug and sectional made this space perfect family movie nights.
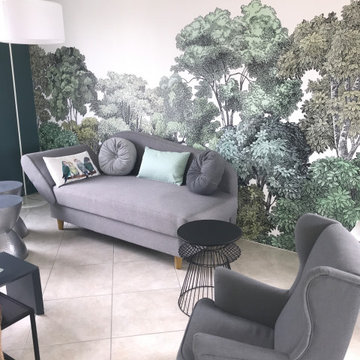
Un fauteuil élégant pour enfant vient compléter l'ameublement
ナントにあるお手頃価格の広いカントリー風のおしゃれなLDK (緑の壁、セラミックタイルの床、壁掛け型テレビ、グレーの床) の写真
ナントにあるお手頃価格の広いカントリー風のおしゃれなLDK (緑の壁、セラミックタイルの床、壁掛け型テレビ、グレーの床) の写真
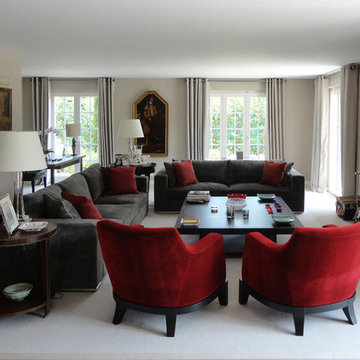
Salon avec cheminée en granit et sol pierre.
Fauteuils et canapés en velour rouges et marrons.
他の地域にあるカントリー風のおしゃれなリビング (ベージュの壁、標準型暖炉、石材の暖炉まわり、壁掛け型テレビ、グレーの床) の写真
他の地域にあるカントリー風のおしゃれなリビング (ベージュの壁、標準型暖炉、石材の暖炉まわり、壁掛け型テレビ、グレーの床) の写真
カントリー風のリビング (グレーの床、壁掛け型テレビ) の写真
7
